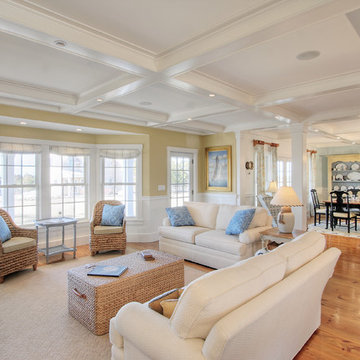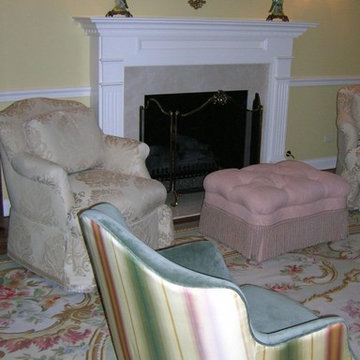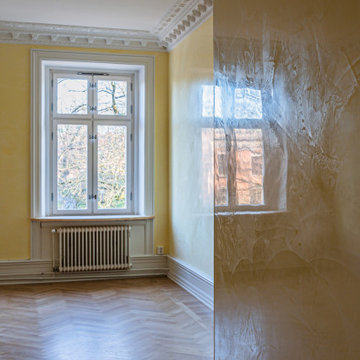ラグジュアリーなグレーのリビング (無垢フローリング、黄色い壁) の写真
絞り込み:
資材コスト
並び替え:今日の人気順
写真 1〜13 枚目(全 13 枚)
1/5

Sitting atop a mountain, this Timberpeg timber frame vacation retreat offers rustic elegance with shingle-sided splendor, warm rich colors and textures, and natural quality materials.
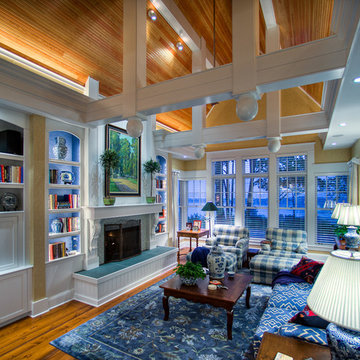
cozy scaled great room classically detailed complete with white roof trusses and cabinetry built ins surrounding fireplace.
Cottage Style home on coveted Bluff Drive in Harbor Springs, Michigan, overlooking the Main Street and Little Traverse Bay.
Architect - Stillwater Architecture, LLC
Construction - Dick Collie Construction
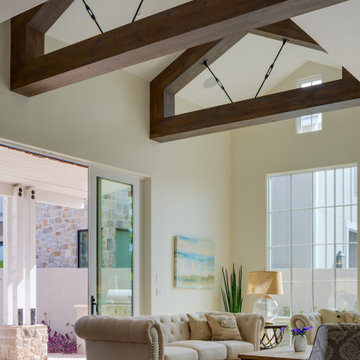
A fresh interpretation of the western farmhouse, The Sycamore, with its high pitch rooflines, custom interior trusses, and reclaimed hardwood floors offers irresistible modern warmth.
When merging the past indigenous citrus farms with today’s modern aesthetic, the result is a celebration of the Western Farmhouse. The goal was to craft a community canvas where homes exist as a supporting cast to an overall community composition. The extreme continuity in form, materials, and function allows the residents and their lives to be the focus rather than architecture. The unified architectural canvas catalyzes a sense of community rather than the singular aesthetic expression of 16 individual homes. This sense of community is the basis for the culture of The Sycamore.
The western farmhouse revival style embodied at The Sycamore features elegant, gabled structures, open living spaces, porches, and balconies. Utilizing the ideas, methods, and materials of today, we have created a modern twist on an American tradition. While the farmhouse essence is nostalgic, the cool, modern vibe brings a balance of beauty and efficiency. The modern aura of the architecture offers calm, restoration, and revitalization.
Located at 37th Street and Campbell in the western portion of the popular Arcadia residential neighborhood in Central Phoenix, the Sycamore is surrounded by some of Central Phoenix’s finest amenities, including walkable access to premier eateries such as La Grande Orange, Postino, North, and Chelsea’s Kitchen.
Project Details: The Sycamore, Phoenix, AZ
Architecture: Drewett Works
Builder: Sonora West Development
Developer: EW Investment Funding
Interior Designer: Homes by 1962
Photography: Alexander Vertikoff
Awards:
Gold Nugget Award of Merit – Best Single Family Detached Home 3,500-4,500 sq ft
Gold Nugget Award of Merit – Best Residential Detached Collection of the Year
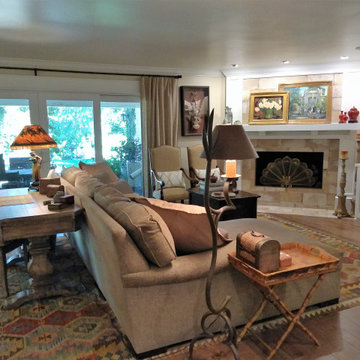
An open concept, 'Eclectic Farmhouse' style living room, which includes a selection of Southwestern rugs, a custom Arts & Crafts fireplace, built-in entertainment center, and a wide array of the client's meaningful art.
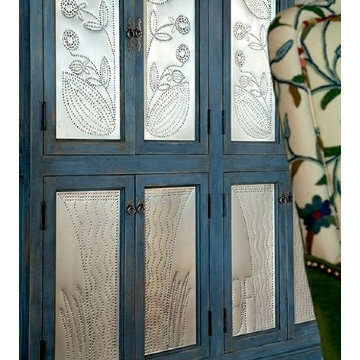
Photography by Rob Karosis
ボストンにあるラグジュアリーな広いエクレクティックスタイルのおしゃれな独立型リビング (黄色い壁、標準型暖炉、タイルの暖炉まわり、無垢フローリング、茶色い床) の写真
ボストンにあるラグジュアリーな広いエクレクティックスタイルのおしゃれな独立型リビング (黄色い壁、標準型暖炉、タイルの暖炉まわり、無垢フローリング、茶色い床) の写真
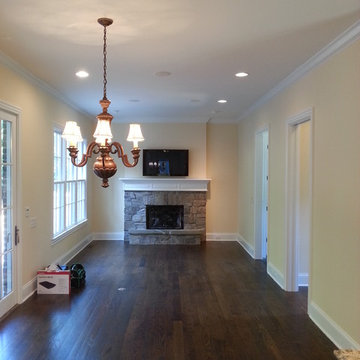
Living room after.
シャーロットにあるラグジュアリーな広いトラディショナルスタイルのおしゃれなLDK (黄色い壁、無垢フローリング、標準型暖炉、石材の暖炉まわり、壁掛け型テレビ) の写真
シャーロットにあるラグジュアリーな広いトラディショナルスタイルのおしゃれなLDK (黄色い壁、無垢フローリング、標準型暖炉、石材の暖炉まわり、壁掛け型テレビ) の写真
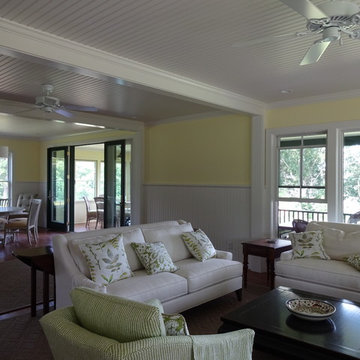
The summer cottage that once stood on this piece of lovely Nonquitt property was once owned by Louisa May Alcott, famous author of the classic novel, Little Women. Although a beloved piece of history was lost, we are proud to have replaced it with a gorgeous, classic new construction home.
This home features cedar shingles, hunter green trim, a GAF lifetime roofing system, Andersen windows, a wrap around porch, and a beautiful sunroom!
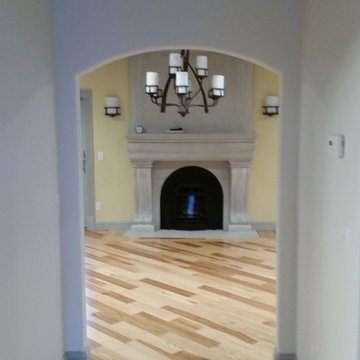
Design by The Exodus Group
Install by Exodus Construction, LLC
Lighting from J and K Electric
プロビデンスにあるラグジュアリーな広いトランジショナルスタイルのおしゃれなリビング (黄色い壁、無垢フローリング、石材の暖炉まわり、テレビなし) の写真
プロビデンスにあるラグジュアリーな広いトランジショナルスタイルのおしゃれなリビング (黄色い壁、無垢フローリング、石材の暖炉まわり、テレビなし) の写真
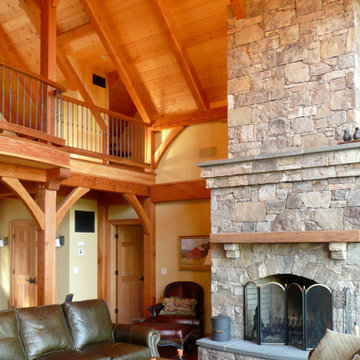
Sitting atop a mountain, this Timberpeg timber frame vacation retreat offers rustic elegance with shingle-sided splendor, warm rich colors and textures, and natural quality materials.
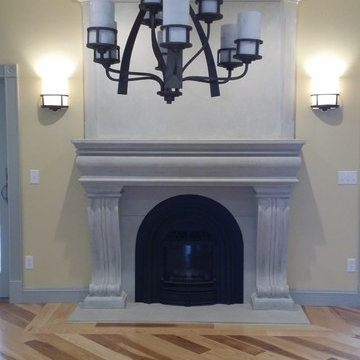
Design by The Exodus Group
Install by Exodus Construction, LLC
Lighting (wall sconces and chandelier) from J and K Electric
fireplace, surround, mantel & insert from Brassworks
ラグジュアリーなグレーのリビング (無垢フローリング、黄色い壁) の写真
1
