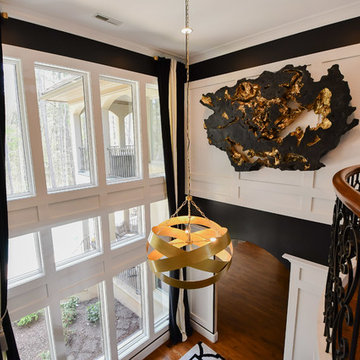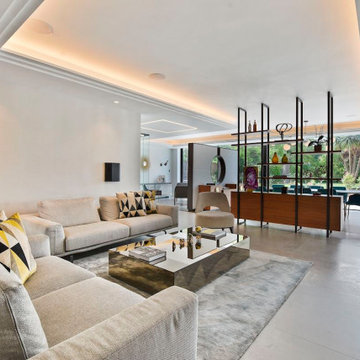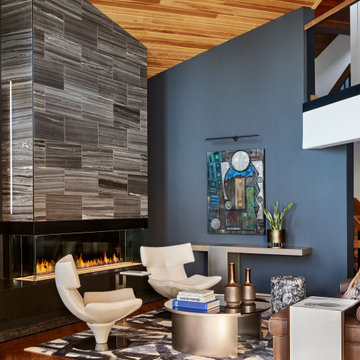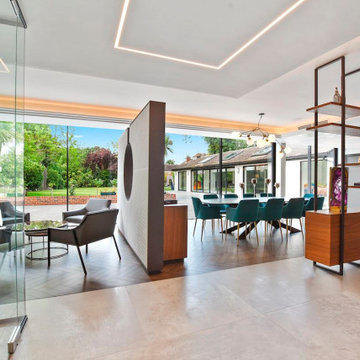ラグジュアリーなベージュのリビング (黒い壁) の写真
絞り込み:
資材コスト
並び替え:今日の人気順
写真 1〜6 枚目(全 6 枚)
1/4

accent chair, accent table, acrylic, area rug, bench, counterstools, living room, lamp, light fixtures, pillows, sectional, mirror, stone tables, swivel chair, wood treads, TV, fireplace, luxury, accessories, black, red, blue,

Open Plan Living Space - the suspended fireplace is by J C Bordelet, and is a real feature in the living area. The glazed screen is bespoke, and was made on site. The exposed metal trusses give that industrial feel. The pendant lights are reclaimed and restored old factory lighting. The 4m run of bi - folding doors lead out onto the patio area. Douglas Fir flooring runs throughout.
Chris Kemp

Novel Creations
ローリーにあるラグジュアリーな広いトランジショナルスタイルのおしゃれなLDK (ミュージックルーム、黒い壁、無垢フローリング、暖炉なし、テレビなし、茶色い床) の写真
ローリーにあるラグジュアリーな広いトランジショナルスタイルのおしゃれなLDK (ミュージックルーム、黒い壁、無垢フローリング、暖炉なし、テレビなし、茶色い床) の写真

The image depicts a spacious, open-plan living area that radiates contemporary elegance and comfort. The room is illuminated by subtle recessed lighting and a statement chandelier that adds a soft glow to the sleek, neutral-toned decor. A large, modular sofa upholstered in a light, textured fabric dominates the space, inviting relaxation and social gatherings. Decorative cushions in black, white, and mustard add a pop of color and pattern. The sofa faces a low-profile, mirrored coffee table that reflects the room's minimalist aesthetic.
In the background, a modern, black-framed, walnut room divider separates the snug area from an adjacent room, creating a sense of openness while still defining the different zones. The flooring transitions from polished concrete tiles in the living area to a rich, wooden texture in the dining space, offering a harmonious blend of materials. A lone, chic dining chair hints at the larger dining set just out of view, suggesting a space designed for entertaining and fine dining. The full-length windows and doors offer a view of the lush outdoor greenery, establishing a connection between the interior luxury and the natural world outside. This room epitomizes a sanctuary of modern living where design and function coalesce to create an atmosphere of understated opulence.

The epitome of quiet luxury, this reimagined fireplace and seating area blend existing ceiling and floor, and a Roche Bobois sofa with new everything else! The layers of colors and textures found in the natural material make this room exquisitely warm and comfortable. It's ready to Apres all day!

ロンドンにあるラグジュアリーな広いコンテンポラリースタイルのおしゃれな独立型リビング (黒い壁、濃色無垢フローリング、標準型暖炉、石材の暖炉まわり、壁掛け型テレビ、茶色い床、格子天井、壁紙、グレーとブラウン) の写真
ラグジュアリーなベージュのリビング (黒い壁) の写真
1