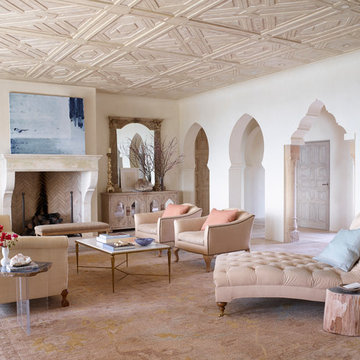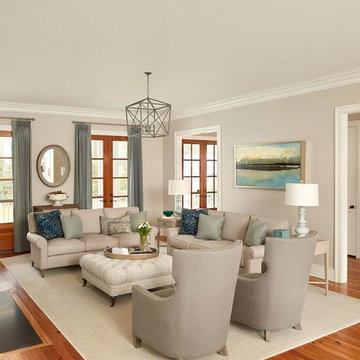ラグジュアリーな巨大なベージュのリビングの写真

ソルトレイクシティにあるラグジュアリーな巨大なカントリー風のおしゃれなLDK (白い壁、淡色無垢フローリング、標準型暖炉、石材の暖炉まわり、壁掛け型テレビ、ベージュの床) の写真

ヒューストンにあるラグジュアリーな巨大なトランジショナルスタイルのおしゃれなLDK (白い壁、淡色無垢フローリング、標準型暖炉、コンクリートの暖炉まわり、壁掛け型テレビ、ベージュの床) の写真

Modern beach townhouse living room with custom bookcase wall unit and curated art & accessories
マイアミにあるラグジュアリーな巨大なコンテンポラリースタイルのおしゃれなLDK (ライブラリー、白い壁、テレビなし、淡色無垢フローリング、ベージュの床) の写真
マイアミにあるラグジュアリーな巨大なコンテンポラリースタイルのおしゃれなLDK (ライブラリー、白い壁、テレビなし、淡色無垢フローリング、ベージュの床) の写真

ボストンにあるラグジュアリーな巨大なトラディショナルスタイルのおしゃれなリビング (白い壁、カーペット敷き、標準型暖炉、石材の暖炉まわり) の写真
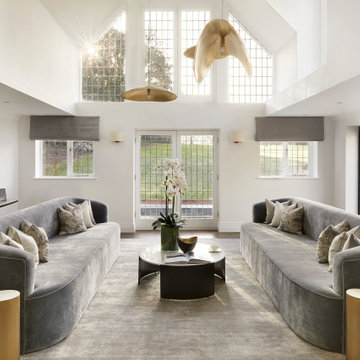
A contemporary and stylish country home that showcases functionality without sacrificing elegance.
ロンドンにあるラグジュアリーな巨大なコンテンポラリースタイルのおしゃれなリビングの写真
ロンドンにあるラグジュアリーな巨大なコンテンポラリースタイルのおしゃれなリビングの写真
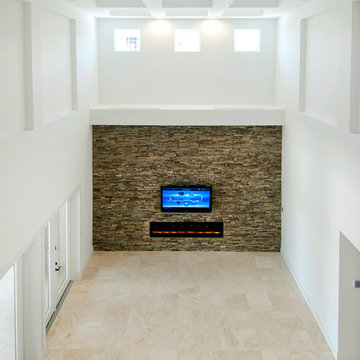
Karli Moore Photography
タンパにあるラグジュアリーな巨大なモダンスタイルのおしゃれなLDK (白い壁、トラバーチンの床、横長型暖炉、石材の暖炉まわり、埋込式メディアウォール) の写真
タンパにあるラグジュアリーな巨大なモダンスタイルのおしゃれなLDK (白い壁、トラバーチンの床、横長型暖炉、石材の暖炉まわり、埋込式メディアウォール) の写真

New Home Construction - 4,000 SF
サンフランシスコにあるラグジュアリーな巨大なトランジショナルスタイルのおしゃれなLDK (白い壁、無垢フローリング、標準型暖炉、レンガの暖炉まわり、茶色い床、表し梁) の写真
サンフランシスコにあるラグジュアリーな巨大なトランジショナルスタイルのおしゃれなLDK (白い壁、無垢フローリング、標準型暖炉、レンガの暖炉まわり、茶色い床、表し梁) の写真

Floor to ceiling windows with arched tops flood the space with natural light. Photo by Mike Kaskel.
シカゴにあるラグジュアリーな巨大なトラディショナルスタイルのおしゃれなリビング (紫の壁、濃色無垢フローリング、標準型暖炉、石材の暖炉まわり、テレビなし、茶色い床) の写真
シカゴにあるラグジュアリーな巨大なトラディショナルスタイルのおしゃれなリビング (紫の壁、濃色無垢フローリング、標準型暖炉、石材の暖炉まわり、テレビなし、茶色い床) の写真
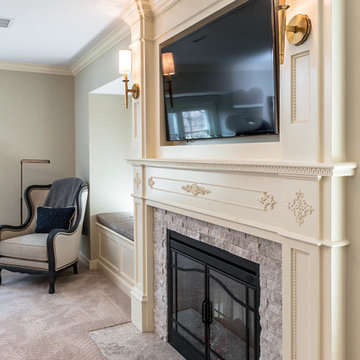
This home had a generous master suite prior to the renovation; however, it was located close to the rest of the bedrooms and baths on the floor. They desired their own separate oasis with more privacy and asked us to design and add a 2nd story addition over the existing 1st floor family room, that would include a master suite with a laundry/gift wrapping room.
We added a 2nd story addition without adding to the existing footprint of the home. The addition is entered through a private hallway with a separate spacious laundry room, complete with custom storage cabinetry, sink area, and countertops for folding or wrapping gifts. The bedroom is brimming with details such as custom built-in storage cabinetry with fine trim mouldings, window seats, and a fireplace with fine trim details. The master bathroom was designed with comfort in mind. A custom double vanity and linen tower with mirrored front, quartz countertops and champagne bronze plumbing and lighting fixtures make this room elegant. Water jet cut Calcatta marble tile and glass tile make this walk-in shower with glass window panels a true work of art. And to complete this addition we added a large walk-in closet with separate his and her areas, including built-in dresser storage, a window seat, and a storage island. The finished renovation is their private spa-like place to escape the busyness of life in style and comfort. These delightful homeowners are already talking phase two of renovations with us and we look forward to a longstanding relationship with them.
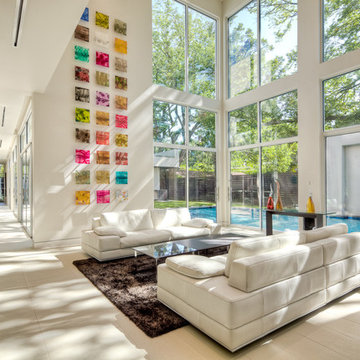
Sean Gallagher / Sean Gallagher Photography LLC
ダラスにあるラグジュアリーな巨大なコンテンポラリースタイルのおしゃれなリビング (白い壁、暖炉なし、テレビなし) の写真
ダラスにあるラグジュアリーな巨大なコンテンポラリースタイルのおしゃれなリビング (白い壁、暖炉なし、テレビなし) の写真
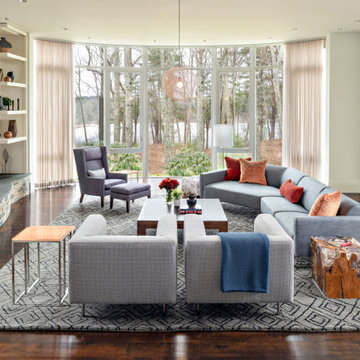
How do you make a room with a view keep you inside not out? You ground the space. Window treatments frame in the view and warm things up. The rug size and pattern and scale help define the seating area while fabrics, colors, and textures used in all the decor pull it all together. It's warm, the bold art is tied into the earthy materials in the fireplace. And. now you want to sit and stay awhile.

This great room has custom upholstery in beige tweed, black velvet and shimmery faux leather. the beams and beautiful and the limestone fireplace is perfectly flanked by gorgeous custom wallpaper. The TV pops out of the custom built in to the right of the fireplace.
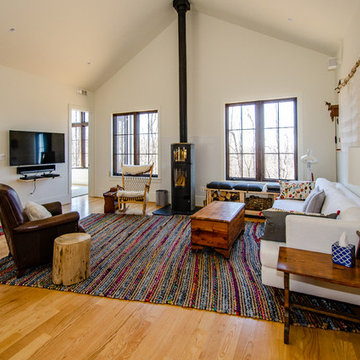
This expansive living room features cathedral ceilings, light wood floors. and a unique wood stove.
ワシントンD.C.にあるラグジュアリーな巨大な北欧スタイルのおしゃれなLDK (白い壁、薪ストーブ、壁掛け型テレビ) の写真
ワシントンD.C.にあるラグジュアリーな巨大な北欧スタイルのおしゃれなLDK (白い壁、薪ストーブ、壁掛け型テレビ) の写真
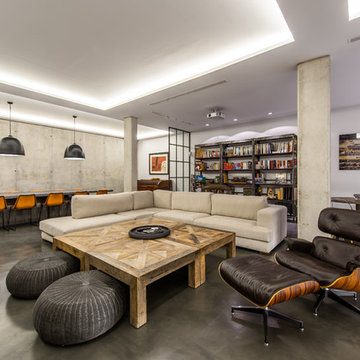
ADOLFO GOSALVEZ
マドリードにあるラグジュアリーな巨大なインダストリアルスタイルのおしゃれなLDK (ライブラリー、グレーの壁、コンクリートの床) の写真
マドリードにあるラグジュアリーな巨大なインダストリアルスタイルのおしゃれなLDK (ライブラリー、グレーの壁、コンクリートの床) の写真

The great room is devoted to the entertainment of stunning views and meaningful conversation. The open floor plan connects seamlessly with family room, dining room, and a parlor. The two-sided fireplace hosts the entry on its opposite side.
Project Details // White Box No. 2
Architecture: Drewett Works
Builder: Argue Custom Homes
Interior Design: Ownby Design
Landscape Design (hardscape): Greey | Pickett
Landscape Design: Refined Gardens
Photographer: Jeff Zaruba
See more of this project here: https://www.drewettworks.com/white-box-no-2/
ラグジュアリーな巨大なベージュのリビングの写真
1

