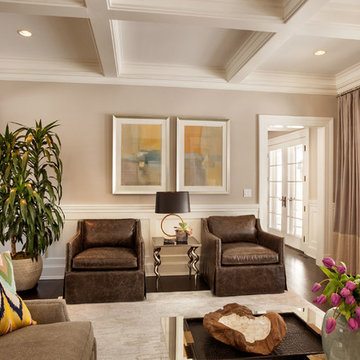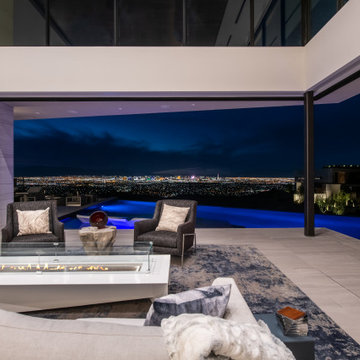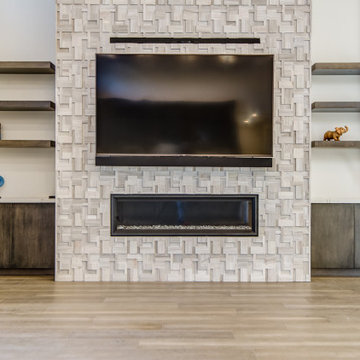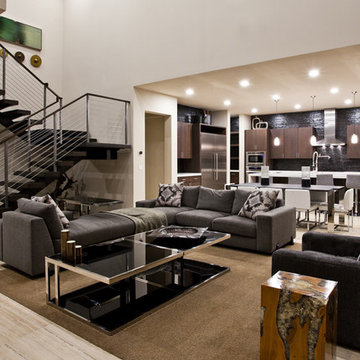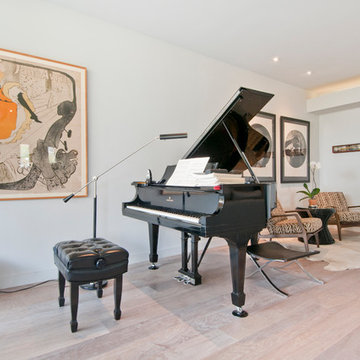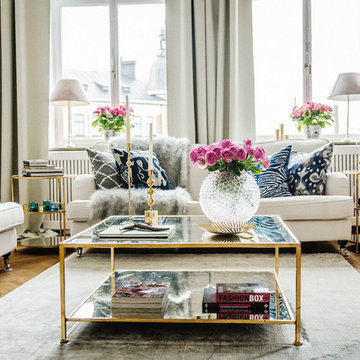ラグジュアリーなベージュのリビングの写真
絞り込み:
資材コスト
並び替え:今日の人気順
写真 1061〜1080 枚目(全 3,497 枚)
1/3
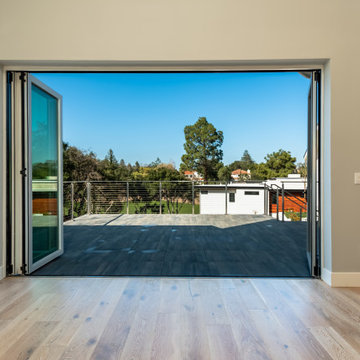
Living room - large transitional formal and open concept La Cantina folding doors, reading nook, white flat panel cabinets, chrome hardware in Los Altos.
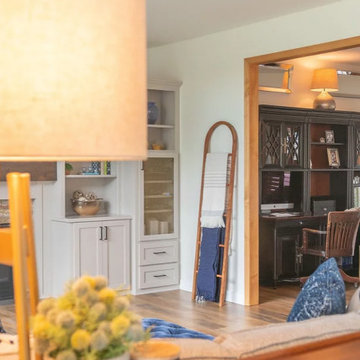
In this Tschida Construction project we did not one, but TWO two-story additions. The other phase was the butler's pantry, laundry room, mudroom, and massive storage closet. This second addition off of the previous kitchen double the kitchen's footprint, added an extremely large dining area, and a new deck that has an awesome indoor/outdoor window connection. Another cool feature is the double dishwashers anchored by a beautiful farmhouse ceramic sink. A under cabinet beverage fridge, huge windows overlooking the wetlands, and statement backsplash also make this space functional and unique. We also continued the lvp throughout the main level, refinished their fireplace built in wall and got all new furnishings. Talk about a transformation!
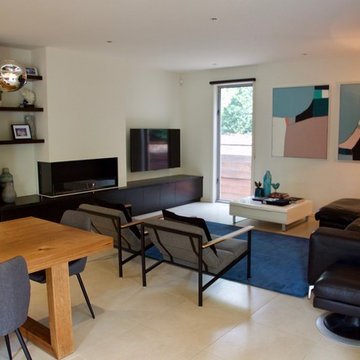
メルボルンにあるラグジュアリーな中くらいなコンテンポラリースタイルのおしゃれなリビング (白い壁、セラミックタイルの床、コーナー設置型暖炉、漆喰の暖炉まわり、壁掛け型テレビ、ベージュの床) の写真
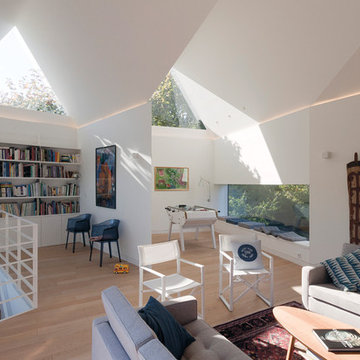
Extension d’une villa typique du style balnéaire 1900,
le projet apporte toutes les qualités d’espace et d’ouverture d’une architecture contemporaine.
Le volume principal est traité comme un objet, entièrement habillé de bardeaux de zinc façonnés
sur-mesure, dont le calepinage rappelle la pierre de la maison ancienne. La mise au point des nombreux détails de construction et leur réalisation ont nécessité un véritable travail d’orfèvrerie.
Posée sur un soubassement sombre, l’extension est comme suspendue. De nombreuses ouvertures éclairent les volumes intérieurs, qui sont ainsi baignés de lumière tout au long de la journée et bénéficient de larges vues sur le jardin.
La structure de l’extension est en ossature bois pour la partie supérieure et béton pour la partie inférieure. Son isolation écologique renforcée est recouverte d’une peau en zinc pré-patiné quartz pour les façades et anthracite pour la toiture.
Tous les détails de façade, menuiserie, garde-corps, ainsi que la cheminée en acier et céramique ont été dessinés par l’agence
--
Crédits : FELD Architecture
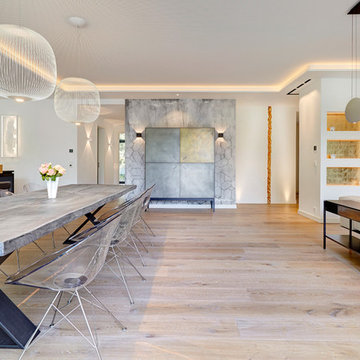
Konsole aus Rohstahl und geschwärztem Messing, Nischen beleuchtet und mit Blattgold ausgelegt, Leuchte "Cosmos" von Vibia über Konsole, runde Pendelleuchten "Spokes" von Foscarini über Esstisch, Eichentisch geköhlt und gekälkt, mit Fußgestell aus Rohstahl, Stühle "EroS" von Kartell, Küche aus Corian, Tapete "Track by Track" von Wall & Deco, Lichtbild bei Küche "Sculptural LT" von Cinier, Barschrank aus Rohstahl, Zinn und geschwärztem Messing, Riss in der Wand - Leuchte "Rupture" von Flos, Lichtvoute an Decke
Foto: Studio Neusurenland - Niki Zander
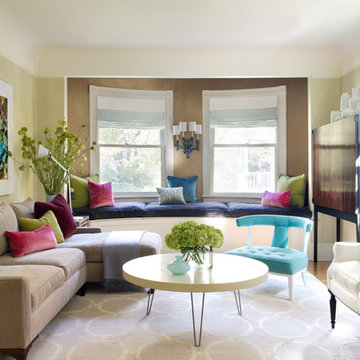
Sculptural furnishings echo original architectural curves in this living room. New window seat and bronze metallic walls enhance the bow window alcove. Strié paint finishes the main room walls, topped with curved plaster ceilings. Lisa scaled up a satellite image as bold art over the sofa, which inspired the jewel tone palette of velvets and linens. Custom cabinet hides a flat screen television. Wainscott wing chair by Victoria Hagan. Addison chair upholstered in Ocean linen from Jonathan Adler. Modern spindle side table by Oly. Interior architecture and design by Lisa Tharp. Photo by Eric Roth.
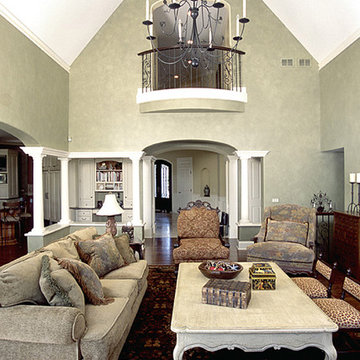
Photography by Linda Oyama Bryan. http://www.pickellbuilders.com. Two Story Living Room with Bowed Balcony Overlook from Second Floor. Rounded columns and knee walls separate the Family Room from the Kitchen.
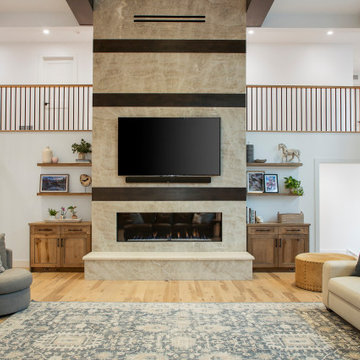
This beautiful Great room has ceilings vaulting to 25 feet high, with a gorgeous stone slab extending from floor to ceiling. The shelving and cabinets that flank this massive Slab Structure helps soften the fireplace space as well. The beautiful wall of Windows accents the scale of this room, with natural light coming through all day long. The elegant yet simple custom stair railing and balisters are made of wood, to soften the perimeter of this Great Room. The Beams in the ceiling also helps bring down the massive height in this room.
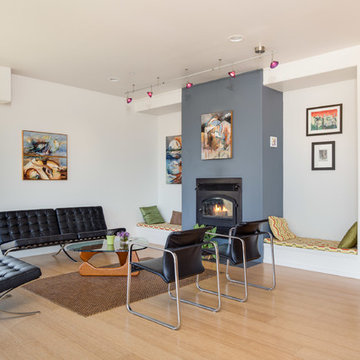
Cavan Hadley
サンルイスオビスポにあるラグジュアリーな広いコンテンポラリースタイルのおしゃれなLDK (青い壁、淡色無垢フローリング、横長型暖炉、漆喰の暖炉まわり、テレビなし) の写真
サンルイスオビスポにあるラグジュアリーな広いコンテンポラリースタイルのおしゃれなLDK (青い壁、淡色無垢フローリング、横長型暖炉、漆喰の暖炉まわり、テレビなし) の写真
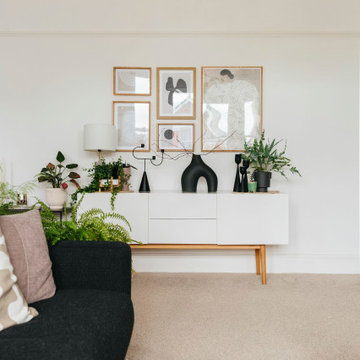
This stunning open-plan, living dinner has been transformed by our designer Zarah, from a plain beige space into a cosy monochrome modern oasis!
ロンドンにあるラグジュアリーな広いトランジショナルスタイルのおしゃれなリビング (白い壁、カーペット敷き、標準型暖炉、タイルの暖炉まわり、コーナー型テレビ、ベージュの床) の写真
ロンドンにあるラグジュアリーな広いトランジショナルスタイルのおしゃれなリビング (白い壁、カーペット敷き、標準型暖炉、タイルの暖炉まわり、コーナー型テレビ、ベージュの床) の写真
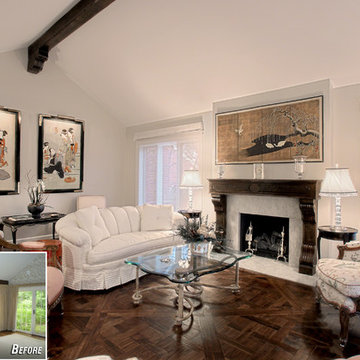
Norman Sizemore-photographer
シカゴにあるラグジュアリーなトラディショナルスタイルのおしゃれなリビング (濃色無垢フローリング、標準型暖炉、石材の暖炉まわり、白い壁、茶色い床、表し梁、白い天井) の写真
シカゴにあるラグジュアリーなトラディショナルスタイルのおしゃれなリビング (濃色無垢フローリング、標準型暖炉、石材の暖炉まわり、白い壁、茶色い床、表し梁、白い天井) の写真
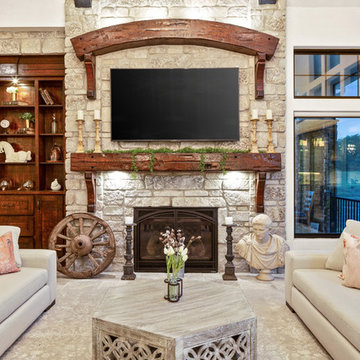
This luxurious farmhouse entry and living area features custom beams and all natural finishes. It brings old world luxury and pairs it with a farmhouse feel. The stone archway and soaring ceilings make this space unforgettable!
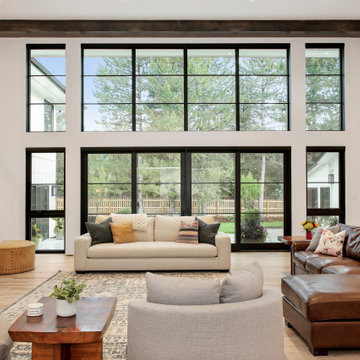
This beautiful Great room has ceilings vaulting to 25 feet high, with a gorgeous stone slab extending from floor to ceiling. The shelving and cabinets that flank this massive Slab Structure helps soften the fireplace space as well. The beautiful wall of Windows accents the scale of this room, with natural light coming through all day long. The elegant yet simple custom stair railing and balisters are made of wood, to soften the perimeter of this Great Room. The Beams in the ceiling also helps bring down the massive height in this room.
ラグジュアリーなベージュのリビングの写真
54
