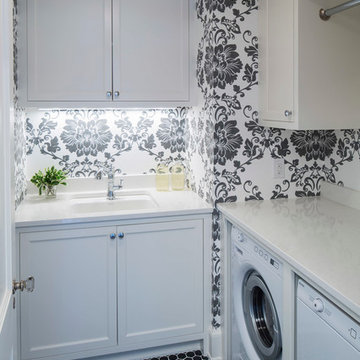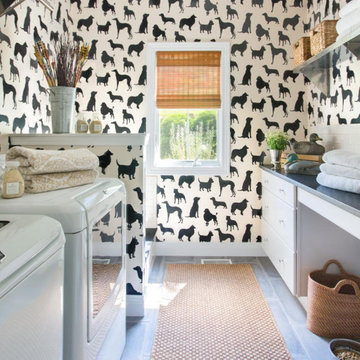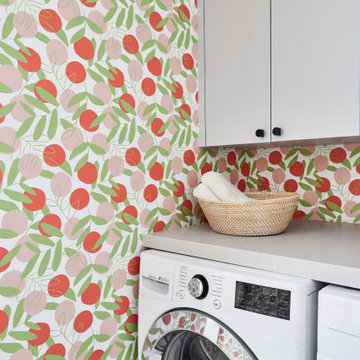小さなランドリールーム (マルチカラーの壁) の写真
絞り込み:
資材コスト
並び替え:今日の人気順
写真 1〜20 枚目(全 105 枚)
1/3

The pop of color really brightens up this small laundry space!
ヒューストンにある高級な小さなコンテンポラリースタイルのおしゃれな洗濯室 (I型、フラットパネル扉のキャビネット、ラミネートカウンター、マルチカラーの壁、上下配置の洗濯機・乾燥機、青いキャビネット) の写真
ヒューストンにある高級な小さなコンテンポラリースタイルのおしゃれな洗濯室 (I型、フラットパネル扉のキャビネット、ラミネートカウンター、マルチカラーの壁、上下配置の洗濯機・乾燥機、青いキャビネット) の写真

Jamie Cleary
他の地域にある小さなカントリー風のおしゃれな洗濯室 (エプロンフロントシンク、シェーカースタイル扉のキャビネット、白いキャビネット、マルチカラーの壁、セラミックタイルの床、左右配置の洗濯機・乾燥機、白い床、白いキッチンカウンター、I型) の写真
他の地域にある小さなカントリー風のおしゃれな洗濯室 (エプロンフロントシンク、シェーカースタイル扉のキャビネット、白いキャビネット、マルチカラーの壁、セラミックタイルの床、左右配置の洗濯機・乾燥機、白い床、白いキッチンカウンター、I型) の写真

Designer Maria Beck of M.E. Designs expertly combines fun wallpaper patterns and sophisticated colors in this lovely Alamo Heights home.
Laundry Room Paper Moon Painting wallpaper installation

Benjamin Moore Tarrytown Green
Shaker style cabinetry
flower wallpaper
quartz countertops
10" Hex tile floors
Emtek satin brass hardware
Photos by @Spacecrafting

Restructure Studio's Brookhaven Remodel updated the entrance and completely reconfigured the living, dining and kitchen areas, expanding the laundry room and adding a new powder bath. Guests now enter the home into the newly-assigned living space, while an open kitchen occupies the center of the home.

Martha O'Hara Interiors, Interior Design & Photo Styling | John Kraemer & Sons, Remodel | Troy Thies, Photography
Please Note: All “related,” “similar,” and “sponsored” products tagged or listed by Houzz are not actual products pictured. They have not been approved by Martha O’Hara Interiors nor any of the professionals credited. For information about our work, please contact design@oharainteriors.com.

A small dated powder room gets re-invented!
Our client was looking to update her powder room/laundry room, we designed and installed wood paneling to match the style of the house. Our client selected this fabulous wallpaper and choose a vibrant green for the wall paneling and all the trims, the white ceramic sink and toilet look fresh and clean. A long and narrow medicine cabinet with 2 white globe sconces completes the look, on the opposite side of the room the washer and drier are tucked in under a wood counter also painted green.

ニューヨークにあるお手頃価格の小さなトラディショナルスタイルのおしゃれな家事室 (I型、シングルシンク、レイズドパネル扉のキャビネット、淡色無垢フローリング、左右配置の洗濯機・乾燥機、中間色木目調キャビネット、御影石カウンター、マルチカラーの壁、茶色い床、ベージュのキッチンカウンター) の写真

Custom Laundry Room Countertops in New Jersey.
ニューヨークにある小さなカントリー風のおしゃれな家事室 (I型、アンダーカウンターシンク、シェーカースタイル扉のキャビネット、白いキャビネット、御影石カウンター、マルチカラーのキッチンパネル、木材のキッチンパネル、マルチカラーの壁、無垢フローリング、左右配置の洗濯機・乾燥機、マルチカラーの床、マルチカラーのキッチンカウンター、板張り壁) の写真
ニューヨークにある小さなカントリー風のおしゃれな家事室 (I型、アンダーカウンターシンク、シェーカースタイル扉のキャビネット、白いキャビネット、御影石カウンター、マルチカラーのキッチンパネル、木材のキッチンパネル、マルチカラーの壁、無垢フローリング、左右配置の洗濯機・乾燥機、マルチカラーの床、マルチカラーのキッチンカウンター、板張り壁) の写真

デトロイトにある高級な小さなトランジショナルスタイルのおしゃれな洗濯室 (I型、アンダーカウンターシンク、シェーカースタイル扉のキャビネット、白いキャビネット、クオーツストーンカウンター、白いキッチンパネル、サブウェイタイルのキッチンパネル、マルチカラーの壁、磁器タイルの床、左右配置の洗濯機・乾燥機、黒い床、白いキッチンカウンター、壁紙) の写真

The marble checkerboard floor and black cabinets make this laundry room unusually elegant.
ロサンゼルスにある小さなトラディショナルスタイルのおしゃれな洗濯室 (黒いキャビネット、上下配置の洗濯機・乾燥機、L型、アンダーカウンターシンク、シェーカースタイル扉のキャビネット、マルチカラーの壁、マルチカラーの床、白いキッチンカウンター) の写真
ロサンゼルスにある小さなトラディショナルスタイルのおしゃれな洗濯室 (黒いキャビネット、上下配置の洗濯機・乾燥機、L型、アンダーカウンターシンク、シェーカースタイル扉のキャビネット、マルチカラーの壁、マルチカラーの床、白いキッチンカウンター) の写真

シドニーにあるお手頃価格の小さなモダンスタイルのおしゃれな家事室 (L型、アンダーカウンターシンク、フラットパネル扉のキャビネット、白いキャビネット、クオーツストーンカウンター、マルチカラーの壁、セラミックタイルの床、上下配置の洗濯機・乾燥機、グレーの床、白いキッチンカウンター) の写真

© Scott Griggs Photography
デンバーにある小さなコンテンポラリースタイルのおしゃれなランドリークローゼット (I型、オープンシェルフ、黒いキャビネット、クオーツストーンカウンター、マルチカラーの壁、セラミックタイルの床、左右配置の洗濯機・乾燥機、黒い床、黒いキッチンカウンター) の写真
デンバーにある小さなコンテンポラリースタイルのおしゃれなランドリークローゼット (I型、オープンシェルフ、黒いキャビネット、クオーツストーンカウンター、マルチカラーの壁、セラミックタイルの床、左右配置の洗濯機・乾燥機、黒い床、黒いキッチンカウンター) の写真

This bathroom was a must for the homeowners of this 100 year old home. Having only 1 bathroom in the entire home and a growing family, things were getting a little tight.
This bathroom was part of a basement renovation which ended up giving the homeowners 14” worth of extra headroom. The concrete slab is sitting on 2” of XPS. This keeps the heat from the heated floor in the bathroom instead of heating the ground and it’s covered with hand painted cement tiles. Sleek wall tiles keep everything clean looking and the niche gives you the storage you need in the shower.
Custom cabinetry was fabricated and the cabinet in the wall beside the tub has a removal back in order to access the sewage pump under the stairs if ever needed. The main trunk for the high efficiency furnace also had to run over the bathtub which lead to more creative thinking. A custom box was created inside the duct work in order to allow room for an LED potlight.
The seat to the toilet has a built in child seat for all the little ones who use this bathroom, the baseboard is a custom 3 piece baseboard to match the existing and the door knob was sourced to keep the classic transitional look as well. Needless to say, creativity and finesse was a must to bring this bathroom to reality.
Although this bathroom did not come easy, it was worth every minute and a complete success in the eyes of our team and the homeowners. An outstanding team effort.
Leon T. Switzer/Front Page Media Group

セントルイスにあるお手頃価格の小さなトランジショナルスタイルのおしゃれな洗濯室 (ll型、フラットパネル扉のキャビネット、白いキャビネット、クオーツストーンカウンター、マルチカラーの壁、磁器タイルの床、左右配置の洗濯機・乾燥機、グレーの床、グレーのキッチンカウンター) の写真

The new laundry room on the ground floor services the family of seven. Beige paint, white cabinets, two side by side units, and a large utility sink help get the job done. Wide plank pine flooring continues from the kitchen into the space. The space is made more feminine with red painted chevron wallpaper.
Eric Roth

ミネアポリスにあるお手頃価格の小さなトランジショナルスタイルのおしゃれな洗濯室 (L型、ドロップインシンク、シェーカースタイル扉のキャビネット、白いキャビネット、マルチカラーの壁、左右配置の洗濯機・乾燥機、グレーのキッチンカウンター) の写真

Laundry Room
Troy Theis Photography
ミネアポリスにある高級な小さなトランジショナルスタイルのおしゃれな洗濯室 (落し込みパネル扉のキャビネット、青いキャビネット、クオーツストーンカウンター、マルチカラーの壁、レンガの床、上下配置の洗濯機・乾燥機、L型、アンダーカウンターシンク) の写真
ミネアポリスにある高級な小さなトランジショナルスタイルのおしゃれな洗濯室 (落し込みパネル扉のキャビネット、青いキャビネット、クオーツストーンカウンター、マルチカラーの壁、レンガの床、上下配置の洗濯機・乾燥機、L型、アンダーカウンターシンク) の写真

This updated ain floor transformation keeps a traditional style while having updated functionality and finishes. This space boasts interesting, quirky and unexpected design features everywhere you look.

サンフランシスコにある小さなトランジショナルスタイルのおしゃれな家事室 (I型、フラットパネル扉のキャビネット、グレーのキャビネット、クオーツストーンカウンター、マルチカラーの壁、左右配置の洗濯機・乾燥機、白いキッチンカウンター、壁紙) の写真
小さなランドリールーム (マルチカラーの壁) の写真
1