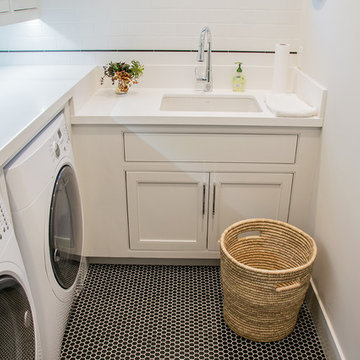小さなランドリールームの写真
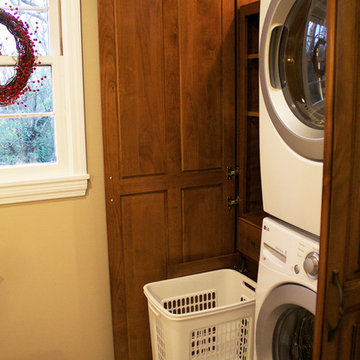
Dark and dated bathroom transformed into a beautiful craftsman style bathroom with a custom laundry closet. Photography by Jillian Dolberry
他の地域にある小さなトラディショナルスタイルのおしゃれなランドリールーム (中間色木目調キャビネット、茶色い壁、トラバーチンの床) の写真
他の地域にある小さなトラディショナルスタイルのおしゃれなランドリールーム (中間色木目調キャビネット、茶色い壁、トラバーチンの床) の写真
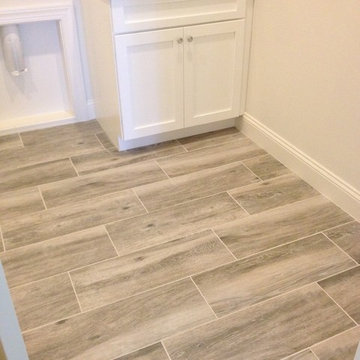
The Sandalwood ceramic collection is available in three stunning colors, shown here in taupe, available in a 9x26 wide plank format, priced at $2.79 per square foot while supplies last. Imported from Spain, red body tile, approved for floor and wall use for residential and light commercial applications. Design assistance for this installation was provided by Kely Estigarribia, Best Tile Rockville, MD.

ワシントンD.C.にある小さなトラディショナルスタイルのおしゃれなランドリールーム (レイズドパネル扉のキャビネット、白いキャビネット、木材カウンター、白い壁、上下配置の洗濯機・乾燥機、トラバーチンの床、ベージュのキッチンカウンター、エプロンフロントシンク) の写真
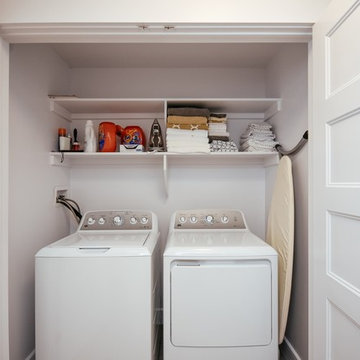
laundry closet
他の地域にある小さなコンテンポラリースタイルのおしゃれなランドリークローゼット (I型、オープンシェルフ、白いキャビネット、白い壁、左右配置の洗濯機・乾燥機) の写真
他の地域にある小さなコンテンポラリースタイルのおしゃれなランドリークローゼット (I型、オープンシェルフ、白いキャビネット、白い壁、左右配置の洗濯機・乾燥機) の写真

The kitchen, butler’s pantry, and laundry room uses Arbor Mills cabinetry and quartz counter tops. Wide plank flooring is installed to bring in an early world feel. Encaustic tiles and black iron hardware were used throughout. The butler’s pantry has polished brass latches and cup pulls which shine brightly on black painted cabinets. Across from the laundry room the fully custom mudroom wall was built around a salvaged 4” thick seat stained to match the laundry room cabinets.
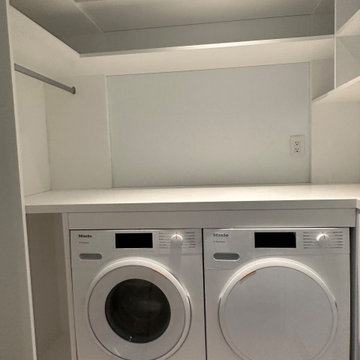
Custom walk in closets were designed by Studioteka for the primary bedroom and guest bedroom, and a custom laundry room was also designed for the space with a side-by-side configuration and folding, hanging, and storage space above and on either side. The team measured the number of linear feet of different types of hanging (long vs. short) as well as optimizing storage for jewelry, shoes, purses, and other items. Our custom pull detail can be found on all the drawers, bringing a seamless, clean, and organized look to the space.
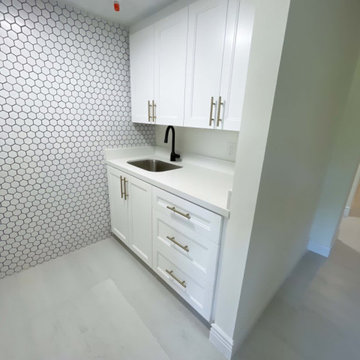
Small Open Laundry Room with White Shaker Style Cabinets. The countertop's name is Clarino a quartz slab.
他の地域にある小さなトランジショナルスタイルのおしゃれなランドリールームの写真
他の地域にある小さなトランジショナルスタイルのおしゃれなランドリールームの写真

Design-build gut renovation of a Harlem brownstone laundry room. Features wide-plank light hardwood floors and a utility sink.
ニューヨークにある高級な小さなトランジショナルスタイルのおしゃれなランドリークローゼット (I型、スロップシンク、ベージュの壁、淡色無垢フローリング、上下配置の洗濯機・乾燥機、ベージュの床) の写真
ニューヨークにある高級な小さなトランジショナルスタイルのおしゃれなランドリークローゼット (I型、スロップシンク、ベージュの壁、淡色無垢フローリング、上下配置の洗濯機・乾燥機、ベージュの床) の写真

バンクーバーにある高級な小さなコンテンポラリースタイルのおしゃれなランドリークローゼット (I型、オープンシェルフ、黒いキャビネット、木材カウンター、白い壁、コンクリートの床、左右配置の洗濯機・乾燥機、グレーの床、黒いキッチンカウンター) の写真

Hidden washer and dryer in open laundry room.
他の地域にある高級な小さなトランジショナルスタイルのおしゃれな家事室 (ll型、インセット扉のキャビネット、グレーのキャビネット、大理石カウンター、メタリックのキッチンパネル、ミラータイルのキッチンパネル、白い壁、濃色無垢フローリング、左右配置の洗濯機・乾燥機、茶色い床、白いキッチンカウンター) の写真
他の地域にある高級な小さなトランジショナルスタイルのおしゃれな家事室 (ll型、インセット扉のキャビネット、グレーのキャビネット、大理石カウンター、メタリックのキッチンパネル、ミラータイルのキッチンパネル、白い壁、濃色無垢フローリング、左右配置の洗濯機・乾燥機、茶色い床、白いキッチンカウンター) の写真
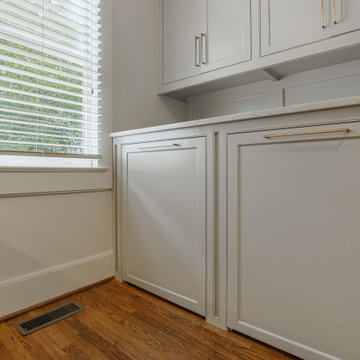
Hidden washer and dryer in open laundry room.
他の地域にある高級な小さなトランジショナルスタイルのおしゃれな家事室 (ll型、インセット扉のキャビネット、グレーのキャビネット、大理石カウンター、メタリックのキッチンパネル、ミラータイルのキッチンパネル、白い壁、濃色無垢フローリング、左右配置の洗濯機・乾燥機、茶色い床、白いキッチンカウンター) の写真
他の地域にある高級な小さなトランジショナルスタイルのおしゃれな家事室 (ll型、インセット扉のキャビネット、グレーのキャビネット、大理石カウンター、メタリックのキッチンパネル、ミラータイルのキッチンパネル、白い壁、濃色無垢フローリング、左右配置の洗濯機・乾燥機、茶色い床、白いキッチンカウンター) の写真
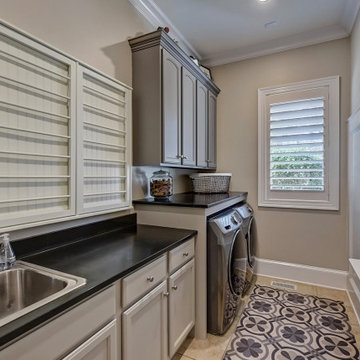
The laundry room had oak colored cabinets that dated the space. All lower cabinets were painted a sand color with the uppers in a gray. Built ins over washer and dryer with granite help increase the area for folding or stacking. The white clothing racks were added for hanging and drying clothes. Wainscoting with a drop zone added for function and charm.
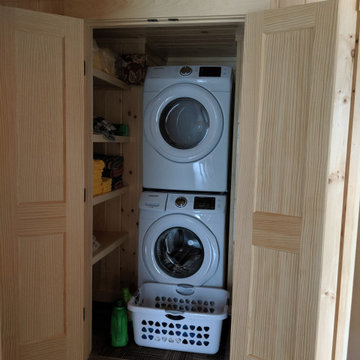
Laundry closet opens to the hall.
ポートランド(メイン)にある低価格の小さなラスティックスタイルのおしゃれなランドリークローゼット (ll型、上下配置の洗濯機・乾燥機) の写真
ポートランド(メイン)にある低価格の小さなラスティックスタイルのおしゃれなランドリークローゼット (ll型、上下配置の洗濯機・乾燥機) の写真

This pint sized laundry room is stocked full of the essentials.
Miele's compact washer and dryer fit snugly under counter. Flanked by an adorable single bowl farm sink this laundry room is up to the task. Plenty of storage lurks behind the cabinet setting on the counter.
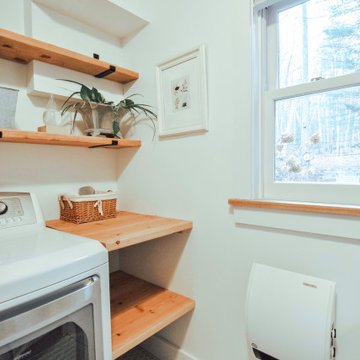
お手頃価格の小さなコンテンポラリースタイルのおしゃれな家事室 (ll型、アンダーカウンターシンク、オープンシェルフ、中間色木目調キャビネット、木材カウンター、白い壁、磁器タイルの床、左右配置の洗濯機・乾燥機、グレーの床) の写真
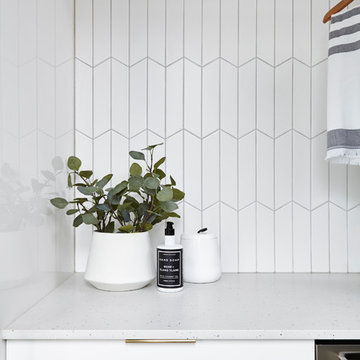
In today's modern family home, the utility/laundry room has become the new must have space. This room must be functionally organized and well appointed.
The go-to storage spot for life's messiest and untidiest bits.
It had become the drop zone for coats, shoes, laundry, and the list went on........ With that being said, getting the storage solutions right was essential.
Wall cabinets, open shelves, hooks and under-seat storage all combine to create flexible, useful spaces for an array of everyday items. The chevron tiles add a beautiful statement behind the custom drying rack.
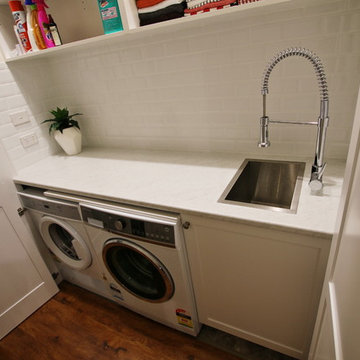
シドニーにあるラグジュアリーな小さなトランジショナルスタイルのおしゃれな洗濯室 (I型、シングルシンク、シェーカースタイル扉のキャビネット、白いキャビネット、ラミネートカウンター、白い壁、無垢フローリング、左右配置の洗濯機・乾燥機、茶色い床、白いキッチンカウンター) の写真

Photo: S.Lang
他の地域にある低価格の小さなトランジショナルスタイルのおしゃれな洗濯室 (L型、シェーカースタイル扉のキャビネット、クオーツストーンカウンター、白いキッチンパネル、セラミックタイルのキッチンパネル、クッションフロア、茶色い床、青いキッチンカウンター、グレーのキャビネット、青い壁、上下配置の洗濯機・乾燥機) の写真
他の地域にある低価格の小さなトランジショナルスタイルのおしゃれな洗濯室 (L型、シェーカースタイル扉のキャビネット、クオーツストーンカウンター、白いキッチンパネル、セラミックタイルのキッチンパネル、クッションフロア、茶色い床、青いキッチンカウンター、グレーのキャビネット、青い壁、上下配置の洗濯機・乾燥機) の写真
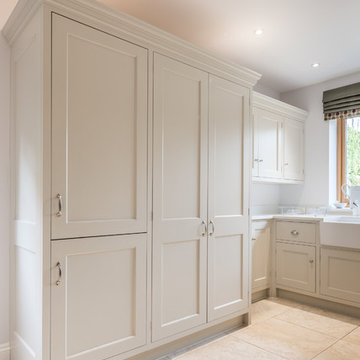
A beautiful and functional space, this bespoke modern country style utility room was handmade at our Hertfordshire workshop. A contemporary take on a farmhouse kitchen and hand painted in light grey creating a elegant and timeless cabinetry.
小さなランドリールームの写真
80
