ランドリールーム (エプロンフロントシンク、洗濯乾燥機) の写真
絞り込み:
資材コスト
並び替え:今日の人気順
写真 1〜20 枚目(全 85 枚)
1/3

Second-floor laundry room with real Chicago reclaimed brick floor laid in a herringbone pattern. Mixture of green painted and white oak stained cabinetry. Farmhouse sink and white subway tile backsplash. Butcher block countertops.

デトロイトにあるお手頃価格の広いトランジショナルスタイルのおしゃれな洗濯室 (ll型、エプロンフロントシンク、落し込みパネル扉のキャビネット、グレーのキャビネット、白い壁、淡色無垢フローリング、洗濯乾燥機、ベージュの床、グレーのキッチンカウンター、御影石カウンター) の写真

This laundry space was designed with storage, efficiency and highly functional to accommodate this large family. A touch of farmhouse charm adorns the space with an apron front sink and an old world faucet. Complete with wood looking porcelain tile, white shaker cabinets and a beautiful white marble counter. Hidden out of sight are 2 large roll out hampers, roll out trash, an ironing board tucked into a drawer and a trash receptacle roll out. Above the built in washer dryer units we have an area to hang items as we continue to do laundry and a pull out drying rack. No detail was missed in this dream laundry space.

Nestled in the Pocono mountains, the house had been on the market for a while, and no one had any interest in it. Then along comes our lovely client, who was ready to put roots down here, leaving Philadelphia, to live closer to her daughter.
She had a vision of how to make this older small ranch home, work for her. This included images of baking in a beautiful kitchen, lounging in a calming bedroom, and hosting family and friends, toasting to life and traveling! We took that vision, and working closely with our contractors, carpenters, and product specialists, spent 8 months giving this home new life. This included renovating the entire interior, adding an addition for a new spacious master suite, and making improvements to the exterior.
It is now, not only updated and more functional; it is filled with a vibrant mix of country traditional style. We are excited for this new chapter in our client’s life, the memories she will make here, and are thrilled to have been a part of this ranch house Cinderella transformation.

A utility doesn't have to be utilitarian! This narrow space in a newly built extension was turned into a pretty utility space, packed with storage and functionality to keep clutter and mess out of the kitchen.
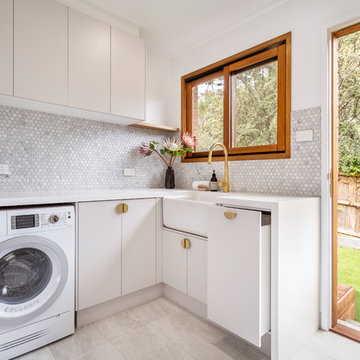
Luke Barrett - Urban
メルボルンにあるコンテンポラリースタイルのおしゃれな洗濯室 (洗濯乾燥機、L型、エプロンフロントシンク、フラットパネル扉のキャビネット、白いキャビネット、白い壁、ベージュの床、白いキッチンカウンター) の写真
メルボルンにあるコンテンポラリースタイルのおしゃれな洗濯室 (洗濯乾燥機、L型、エプロンフロントシンク、フラットパネル扉のキャビネット、白いキャビネット、白い壁、ベージュの床、白いキッチンカウンター) の写真

Sunny, upper-level laundry room features:
Beautiful Interceramic Union Square glazed ceramic tile floor, in Hudson.
Painted shaker style custom cabinets by Ayr Cabinet Company includes a natural wood top, pull-out ironing board, towel bar and loads of storage.
Two huge fold down drying racks.
Thomas O'Brien Katie Conical Pendant by Visual Comfort & Co.
Kohler Iron/Tones™ undermount porcelain sink in Sea Salt.
Newport Brass Fairfield bridge faucet in flat black.
Artistic Tile Melange matte white, ceramic field tile backsplash.
Tons of right-height folding space.
General contracting by Martin Bros. Contracting, Inc.; Architecture by Helman Sechrist Architecture; Home Design by Maple & White Design; Photography by Marie Kinney Photography. Images are the property of Martin Bros. Contracting, Inc. and may not be used without written permission.

A soft seafoam green is used in this Woodways laundry room. This helps to connect the cabinetry to the flooring as well as add a simple element of color into the more neutral space. A built in unit for the washer and dryer allows for basket storage below for easy transfer of laundry. A small counter at the end of the wall serves as an area for folding and hanging clothes when needed.

他の地域にあるカントリー風のおしゃれな家事室 (コの字型、エプロンフロントシンク、シェーカースタイル扉のキャビネット、青いキャビネット、大理石カウンター、白い壁、磁器タイルの床、洗濯乾燥機、黒い床、白いキッチンカウンター) の写真

Modern farmhouse laundry room with marble mosaic tile backsplash.
オースティンにある小さなカントリー風のおしゃれな家事室 (I型、エプロンフロントシンク、フラットパネル扉のキャビネット、ベージュのキャビネット、御影石カウンター、ベージュキッチンパネル、大理石のキッチンパネル、ベージュの壁、磁器タイルの床、洗濯乾燥機、ベージュの床、マルチカラーのキッチンカウンター、全タイプの天井の仕上げ、全タイプの壁の仕上げ) の写真
オースティンにある小さなカントリー風のおしゃれな家事室 (I型、エプロンフロントシンク、フラットパネル扉のキャビネット、ベージュのキャビネット、御影石カウンター、ベージュキッチンパネル、大理石のキッチンパネル、ベージュの壁、磁器タイルの床、洗濯乾燥機、ベージュの床、マルチカラーのキッチンカウンター、全タイプの天井の仕上げ、全タイプの壁の仕上げ) の写真
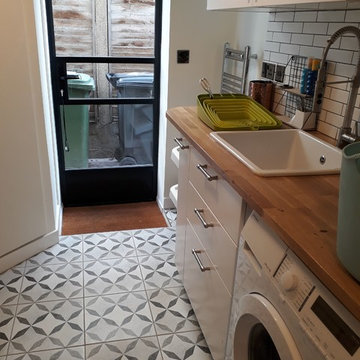
ロンドンにある低価格の小さなコンテンポラリースタイルのおしゃれなランドリークローゼット (ll型、エプロンフロントシンク、木材カウンター、白い壁、セラミックタイルの床、洗濯乾燥機、グレーの床、マルチカラーのキッチンカウンター) の写真

Heather Ryan, Interior Designer
H.Ryan Studio - Scottsdale, AZ
www.hryanstudio.com
フェニックスにある中くらいなトランジショナルスタイルのおしゃれな洗濯室 (エプロンフロントシンク、グレーのキャビネット、無垢フローリング、L型、フラットパネル扉のキャビネット、クオーツストーンカウンター、グレーのキッチンパネル、サブウェイタイルのキッチンパネル、グレーの壁、洗濯乾燥機、茶色い床、白いキッチンカウンター) の写真
フェニックスにある中くらいなトランジショナルスタイルのおしゃれな洗濯室 (エプロンフロントシンク、グレーのキャビネット、無垢フローリング、L型、フラットパネル扉のキャビネット、クオーツストーンカウンター、グレーのキッチンパネル、サブウェイタイルのキッチンパネル、グレーの壁、洗濯乾燥機、茶色い床、白いキッチンカウンター) の写真

This reconfiguration project was a classic case of rooms not fit for purpose, with the back door leading directly into a home-office (not very productive when the family are in and out), so we reconfigured the spaces and the office became a utility room.
The area was kept tidy and clean with inbuilt cupboards, stacking the washer and tumble drier to save space. The Belfast sink was saved from the old utility room and complemented with beautiful Victorian-style mosaic flooring.
Now the family can kick off their boots and hang up their coats at the back door without muddying the house up!
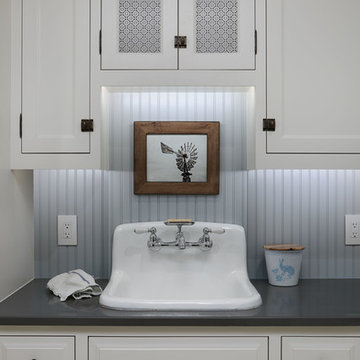
The laundry room just became a destination space! The cabinetry is a throw-back to a bygone era. It was wonderful then, and it is wonderful now.
Photo: Voelker Photo LLC
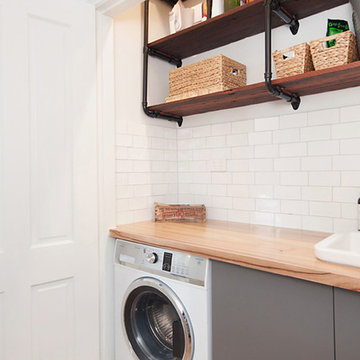
This client wanted to maximise the natural light and feeling of space within the kitchen design with an open plan layout. By keeping the benchtops light and minimizing the amount of overhead units the kitchen has retained an airy feel. The white tall & wall kitchen cabinets add to this feeling along with gorgeous plantation shutters and a classic butler's sink.
Featuring a combination of Dulux Malay Grey and Dulux Half Lexicon 2 pack painted doors.
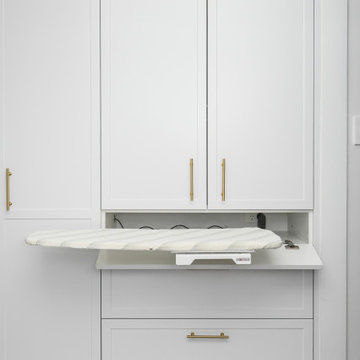
Luxurious laundry room with custom pull-out ironing board for sleek storage and easy access.
シドニーにある高級な広いモダンスタイルのおしゃれな洗濯室 (ll型、エプロンフロントシンク、シェーカースタイル扉のキャビネット、白いキャビネット、クオーツストーンカウンター、白いキッチンパネル、セラミックタイルのキッチンパネル、白い壁、セラミックタイルの床、洗濯乾燥機、グレーの床、白いキッチンカウンター) の写真
シドニーにある高級な広いモダンスタイルのおしゃれな洗濯室 (ll型、エプロンフロントシンク、シェーカースタイル扉のキャビネット、白いキャビネット、クオーツストーンカウンター、白いキッチンパネル、セラミックタイルのキッチンパネル、白い壁、セラミックタイルの床、洗濯乾燥機、グレーの床、白いキッチンカウンター) の写真

Sunny, upper-level laundry room features:
Beautiful Interceramic Union Square glazed ceramic tile floor, in Hudson.
Painted shaker style custom cabinets by Ayr Cabinet Company includes a natural wood top, pull-out ironing board, towel bar and loads of storage.
Two huge fold down drying racks.
Thomas O'Brien Katie Conical Pendant by Visual Comfort & Co.
Kohler Iron/Tones™ undermount porcelain sink in Sea Salt.
Newport Brass Fairfield bridge faucet in flat black.
Artistic Tile Melange matte white, ceramic field tile backsplash.
Tons of right-height folding space.
General contracting by Martin Bros. Contracting, Inc.; Architecture by Helman Sechrist Architecture; Home Design by Maple & White Design; Photography by Marie Kinney Photography. Images are the property of Martin Bros. Contracting, Inc. and may not be used without written permission.
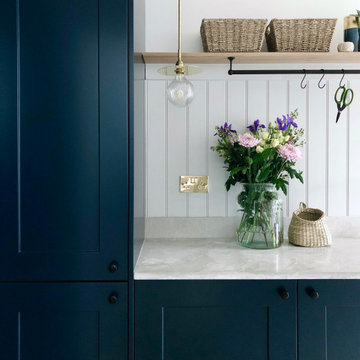
A utility doesn't have to be utilitarian! This narrow space in a newly built extension was turned into a pretty utility space, packed with storage and functionality to keep clutter and mess out of the kitchen.

サリーにあるお手頃価格の中くらいなヴィクトリアン調のおしゃれな洗濯室 (I型、エプロンフロントシンク、シェーカースタイル扉のキャビネット、緑のキャビネット、木材カウンター、白いキッチンパネル、サブウェイタイルのキッチンパネル、白い壁、セラミックタイルの床、洗濯乾燥機、マルチカラーの床、茶色いキッチンカウンター、パネル壁) の写真
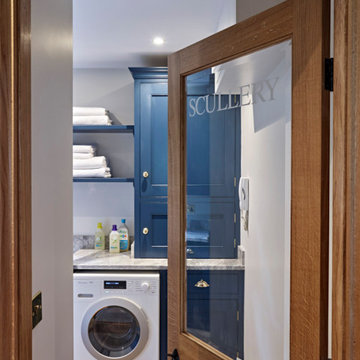
A place for everything and everything in its place. A Scullery is the perfect hideaway solution for non-food storage and the laundry. Often larger than a utility room but oh so practical! Cabinetry finished in Farrow & Ball Stiffkey Blue. Worktops: Centurus Grey Quartzite. Floor: Reclaimed local stone.
ランドリールーム (エプロンフロントシンク、洗濯乾燥機) の写真
1