ランドリールーム (コの字型、シングルシンク) の写真
並び替え:今日の人気順
写真 1〜20 枚目(全 172 枚)

Kolanowski Studio
ヒューストンにあるラグジュアリーな広いトラディショナルスタイルのおしゃれな家事室 (コの字型、シングルシンク、落し込みパネル扉のキャビネット、白いキャビネット、ライムストーンカウンター、磁器タイルの床、左右配置の洗濯機・乾燥機、ベージュの壁、ベージュのキッチンカウンター) の写真
ヒューストンにあるラグジュアリーな広いトラディショナルスタイルのおしゃれな家事室 (コの字型、シングルシンク、落し込みパネル扉のキャビネット、白いキャビネット、ライムストーンカウンター、磁器タイルの床、左右配置の洗濯機・乾燥機、ベージュの壁、ベージュのキッチンカウンター) の写真

This dark, dreary kitchen was large, but not being used well. The family of 7 had outgrown the limited storage and experienced traffic bottlenecks when in the kitchen together. A bright, cheerful and more functional kitchen was desired, as well as a new pantry space.
We gutted the kitchen and closed off the landing through the door to the garage to create a new pantry. A frosted glass pocket door eliminates door swing issues. In the pantry, a small access door opens to the garage so groceries can be loaded easily. Grey wood-look tile was laid everywhere.
We replaced the small window and added a 6’x4’ window, instantly adding tons of natural light. A modern motorized sheer roller shade helps control early morning glare. Three free-floating shelves are to the right of the window for favorite décor and collectables.
White, ceiling-height cabinets surround the room. The full-overlay doors keep the look seamless. Double dishwashers, double ovens and a double refrigerator are essentials for this busy, large family. An induction cooktop was chosen for energy efficiency, child safety, and reliability in cooking. An appliance garage and a mixer lift house the much-used small appliances.
An ice maker and beverage center were added to the side wall cabinet bank. The microwave and TV are hidden but have easy access.
The inspiration for the room was an exclusive glass mosaic tile. The large island is a glossy classic blue. White quartz countertops feature small flecks of silver. Plus, the stainless metal accent was even added to the toe kick!
Upper cabinet, under-cabinet and pendant ambient lighting, all on dimmers, was added and every light (even ceiling lights) is LED for energy efficiency.
White-on-white modern counter stools are easy to clean. Plus, throughout the room, strategically placed USB outlets give tidy charging options.

Photo: Jessie Preza Photography
ジャクソンビルにある中くらいな地中海スタイルのおしゃれな洗濯室 (コの字型、シングルシンク、シェーカースタイル扉のキャビネット、白いキャビネット、クオーツストーンカウンター、白いキッチンパネル、塗装板のキッチンパネル、白い壁、磁器タイルの床、左右配置の洗濯機・乾燥機、黒い床、黒いキッチンカウンター、塗装板張りの壁) の写真
ジャクソンビルにある中くらいな地中海スタイルのおしゃれな洗濯室 (コの字型、シングルシンク、シェーカースタイル扉のキャビネット、白いキャビネット、クオーツストーンカウンター、白いキッチンパネル、塗装板のキッチンパネル、白い壁、磁器タイルの床、左右配置の洗濯機・乾燥機、黒い床、黒いキッチンカウンター、塗装板張りの壁) の写真

This newly completed custom home project was all about clean lines, symmetry and to keep the home feeling sleek and contemporary but warm and welcoming at the same time. In the Laundry Room we used a durable, easy to clean, textured laminate finish on the cabinetry. The darker finish really creates some drama to the space and the aluminum edge banding and integrated hardware add an unexpected touch. Caesarstone Pure White Quartz tops were used to keep the room light and bright.
Photo Credit: Whitney Summerall Photography ( https://whitneysummerallphotography.wordpress.com/)

Budget analysis and project development by: May Construction, Inc. -------------------- Interior design by: Liz Williams
サンフランシスコにある高級な小さなコンテンポラリースタイルのおしゃれな洗濯室 (シングルシンク、落し込みパネル扉のキャビネット、白いキャビネット、人工大理石カウンター、緑の壁、上下配置の洗濯機・乾燥機、コの字型、セラミックタイルの床) の写真
サンフランシスコにある高級な小さなコンテンポラリースタイルのおしゃれな洗濯室 (シングルシンク、落し込みパネル扉のキャビネット、白いキャビネット、人工大理石カウンター、緑の壁、上下配置の洗濯機・乾燥機、コの字型、セラミックタイルの床) の写真
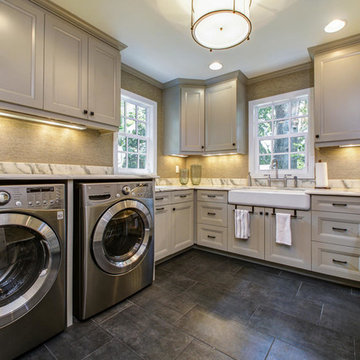
Create an environment and experience for your laundry routine with custom gray cabinetry, windows, farm house single bowl sink, and stylish laundry carts.

シドニーにあるラグジュアリーな小さなトランジショナルスタイルのおしゃれな家事室 (コの字型、シングルシンク、シェーカースタイル扉のキャビネット、白いキャビネット、クオーツストーンカウンター、グレーの壁、セラミックタイルの床、上下配置の洗濯機・乾燥機、茶色い床、白いキッチンカウンター) の写真

Open cubbies were placed near the back door in this mudroom / laundry room. The vertical storage is shoe storage and the horizontal storage is great space for baskets and dog storage. A metal sheet pan from a local hardware store was framed for displaying artwork. The bench top is stained to hide wear and tear. The coat hook rail was a DIY project the homeowner did to add a bit of whimsy to the space.

Whether it’s used as a laundry, cloakroom, stashing sports gear or for extra storage space a utility and boot room will help keep your kitchen clutter-free and ensure everything in your busy household is streamlined and organised!
Our head designer worked very closely with the clients on this project to create a utility and boot room that worked for all the family needs and made sure there was a place for everything. Masses of smart storage!
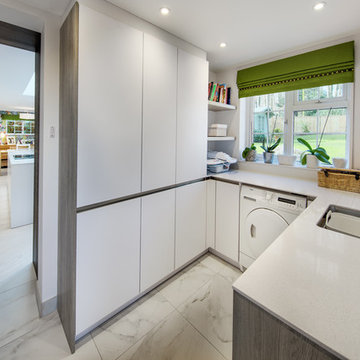
Martin Gardner
ハンプシャーにあるお手頃価格の小さなコンテンポラリースタイルのおしゃれな家事室 (コの字型、シングルシンク、フラットパネル扉のキャビネット、白いキャビネット、クオーツストーンカウンター、セラミックタイルの床、白いキッチンカウンター) の写真
ハンプシャーにあるお手頃価格の小さなコンテンポラリースタイルのおしゃれな家事室 (コの字型、シングルシンク、フラットパネル扉のキャビネット、白いキャビネット、クオーツストーンカウンター、セラミックタイルの床、白いキッチンカウンター) の写真

Joseph Teplitz of Press1Photos, LLC
ルイビルにあるラグジュアリーな広いラスティックスタイルのおしゃれな家事室 (コの字型、シングルシンク、レイズドパネル扉のキャビネット、ヴィンテージ仕上げキャビネット、左右配置の洗濯機・乾燥機、緑の壁) の写真
ルイビルにあるラグジュアリーな広いラスティックスタイルのおしゃれな家事室 (コの字型、シングルシンク、レイズドパネル扉のキャビネット、ヴィンテージ仕上げキャビネット、左右配置の洗濯機・乾燥機、緑の壁) の写真

Zachary Molino
ソルトレイクシティにあるラグジュアリーな広いカントリー風のおしゃれな家事室 (コの字型、シングルシンク、シェーカースタイル扉のキャビネット、御影石カウンター、グレーの壁、セラミックタイルの床、上下配置の洗濯機・乾燥機) の写真
ソルトレイクシティにあるラグジュアリーな広いカントリー風のおしゃれな家事室 (コの字型、シングルシンク、シェーカースタイル扉のキャビネット、御影石カウンター、グレーの壁、セラミックタイルの床、上下配置の洗濯機・乾燥機) の写真

Premium Waschküche in Steingrau mit viel Stauraum, Maßanfertigung, Ecklösungen, Kleiner Küchenzeile, Schrank für Trockner und Waschmaschine
ケルンにある高級な中くらいなモダンスタイルのおしゃれな洗濯室 (コの字型、シングルシンク、フラットパネル扉のキャビネット、グレーのキャビネット、木材カウンター、白い壁、コンクリートの床、左右配置の洗濯機・乾燥機、ベージュの床、グレーのキッチンカウンター) の写真
ケルンにある高級な中くらいなモダンスタイルのおしゃれな洗濯室 (コの字型、シングルシンク、フラットパネル扉のキャビネット、グレーのキャビネット、木材カウンター、白い壁、コンクリートの床、左右配置の洗濯機・乾燥機、ベージュの床、グレーのキッチンカウンター) の写真

Not surprising, mudrooms are gaining in popularity, both for their practical and functional use. This busy Lafayette family was ready to build a mudroom of their own.
Riverside Construction helped them plan a mudroom layout that would work hard for the home. The design plan included combining three smaller rooms into one large, well-organized space. Several walls were knocked down and an old cabinet was removed, as well as an unused toilet.
As part of the remodel, a new upper bank of cabinets was installed along the wall, which included open shelving perfect for storing backpacks to tennis rackets. In addition, a custom wainscoting back wall was designed to hold several coat hooks. For shoe changing, Riverside Construction added a sturdy built-in bench seat and a lower bank of open shelves to store shoes. The existing bathroom sink was relocated to make room for a large closet.
To finish this mudroom/laundry room addition, the homeowners selected a fun pop of color for the walls and chose easy-to-clean, durable 13 x 13 tile flooring for high-trafficked areas.
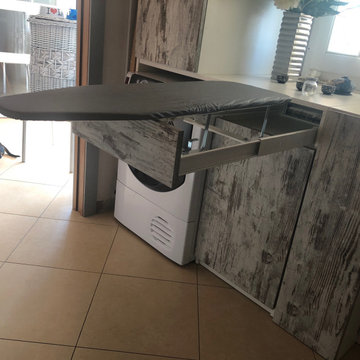
ローマにある低価格の小さなカントリー風のおしゃれな家事室 (コの字型、シングルシンク、淡色木目調キャビネット、ラミネートカウンター、白い壁、磁器タイルの床、上下配置の洗濯機・乾燥機、ベージュの床、白いキッチンカウンター) の写真
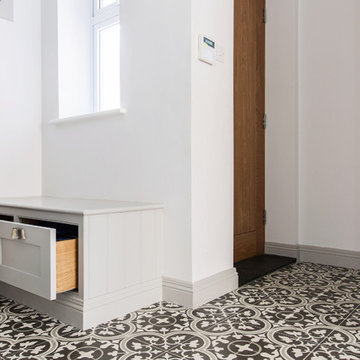
Whether it’s used as a laundry, cloakroom, stashing sports gear or for extra storage space a utility and boot room will help keep your kitchen clutter-free and ensure everything in your busy household is streamlined and organised!
Our head designer worked very closely with the clients on this project to create a utility and boot room that worked for all the family needs and made sure there was a place for everything. Masses of smart storage!
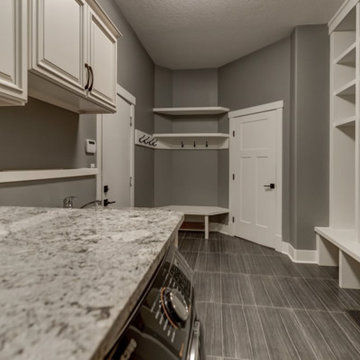
エドモントンにある高級な巨大なトラディショナルスタイルのおしゃれな家事室 (コの字型、シングルシンク、インセット扉のキャビネット、ベージュのキャビネット、御影石カウンター、グレーの壁、ラミネートの床、左右配置の洗濯機・乾燥機、茶色い床) の写真
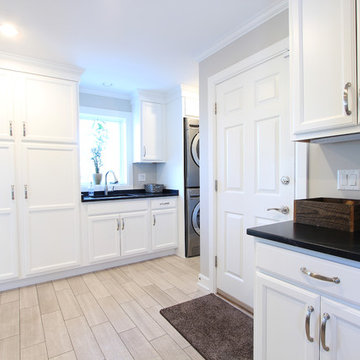
Classic white cabinets were used in this large laundry room/ mudroom combination. A drop zone was added near the door from the garage to collect keys/phones/etc. Limestone wood looking tile was used on the floor. Grey walls, white cabinets, and soapstone countertops add storage and a classic look.
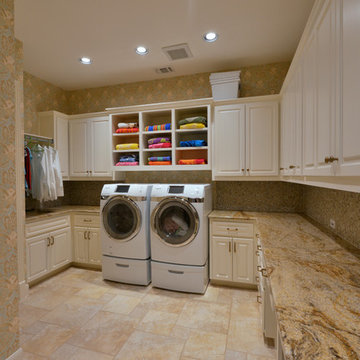
Laundry Room with specialized storage for laundry items, beach towels and art supplies, gift wrapping, and arts and crafts supplies.
Photographer: Michael Hunter
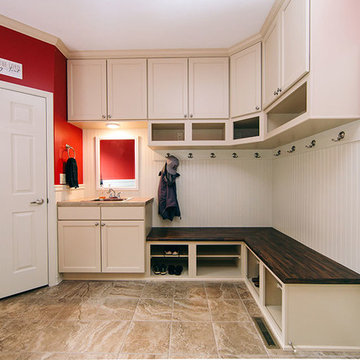
Not surprising, mudrooms are gaining in popularity, both for their practical and functional use. This busy Lafayette family was ready to build a mudroom of their own.
Riverside Construction helped them plan a mudroom layout that would work hard for the home. The design plan included combining three smaller rooms into one large, well-organized space. Several walls were knocked down and an old cabinet was removed, as well as an unused toilet.
As part of the remodel, a new upper bank of cabinets was installed along the wall, which included open shelving perfect for storing backpacks to tennis rackets. In addition, a custom wainscoting back wall was designed to hold several coat hooks. For shoe changing, Riverside Construction added a sturdy built-in bench seat and a lower bank of open shelves to store shoes. The existing bathroom sink was relocated to make room for a large closet.
To finish this mudroom/laundry room addition, the homeowners selected a fun pop of color for the walls and chose easy-to-clean, durable 13 x 13 tile flooring for high-trafficked areas.
ランドリールーム (コの字型、シングルシンク) の写真
1