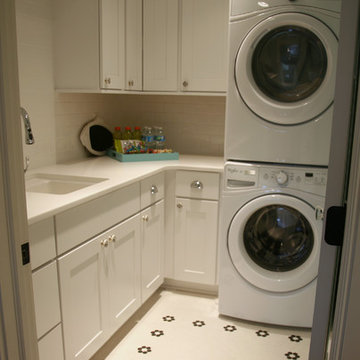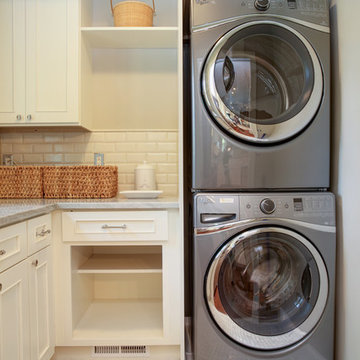小さなランドリールーム (L型) の写真

Modern laundry room with undermounted stainless steel single bowl deep sink, Brizo statement faucet of matte black and gold, white subway tile in herringbone pattern, quartz marble looking counters, white painted cabinets and porcelain tile floor. Lights are recessed under the cabinets for a clean look and are LED, Pulls are polished chrome.

Farmhouse style laundry room featuring navy patterned Cement Tile flooring, custom white overlay cabinets, brass cabinet hardware, farmhouse sink, and wall mounted faucet.

John Tsantes
ワシントンD.C.にある低価格の小さなラスティックスタイルのおしゃれな家事室 (L型、木材カウンター、グレーの壁、磁器タイルの床、左右配置の洗濯機・乾燥機、茶色い床) の写真
ワシントンD.C.にある低価格の小さなラスティックスタイルのおしゃれな家事室 (L型、木材カウンター、グレーの壁、磁器タイルの床、左右配置の洗濯機・乾燥機、茶色い床) の写真

This recently installed boot room in Oval Room Blue by Culshaw, graces this compact entrance hall to a charming country farmhouse. A storage solution like this provides plenty of space for all the outdoor apparel an active family needs. The bootroom, which is in 2 L-shaped halves, comprises of 11 polished chrome hooks for hanging, 2 settles - one of which has a hinged lid for boots etc, 1 set of full height pigeon holes for shoes and boots and a smaller set for handbags. Further storage includes a cupboard with 2 shelves, 6 solid oak drawers and shelving for wicker baskets as well as more shoe storage beneath the second settle. The modules used to create this configuration are: Settle 03, Settle 04, 2x Settle back into corner, Partner Cab DBL 01, Pigeon 02 and 2x INT SIT ON CORNER CAB 03.
Photo: Ian Hampson (iCADworx.co.uk)

CR3 Studio
アデレードにある高級な小さなコンテンポラリースタイルのおしゃれな洗濯室 (ドロップインシンク、フラットパネル扉のキャビネット、白いキャビネット、ラミネートカウンター、白い壁、磁器タイルの床、左右配置の洗濯機・乾燥機、グレーの床、L型) の写真
アデレードにある高級な小さなコンテンポラリースタイルのおしゃれな洗濯室 (ドロップインシンク、フラットパネル扉のキャビネット、白いキャビネット、ラミネートカウンター、白い壁、磁器タイルの床、左右配置の洗濯機・乾燥機、グレーの床、L型) の写真

BCNK Photography
フェニックスにある低価格の小さなトランジショナルスタイルのおしゃれな家事室 (L型、ドロップインシンク、レイズドパネル扉のキャビネット、白いキャビネット、ラミネートカウンター、ベージュの壁、セラミックタイルの床、左右配置の洗濯機・乾燥機、ベージュの床) の写真
フェニックスにある低価格の小さなトランジショナルスタイルのおしゃれな家事室 (L型、ドロップインシンク、レイズドパネル扉のキャビネット、白いキャビネット、ラミネートカウンター、ベージュの壁、セラミックタイルの床、左右配置の洗濯機・乾燥機、ベージュの床) の写真

Athos Kyriakides
ニューヨークにあるお手頃価格の小さなトランジショナルスタイルのおしゃれな家事室 (L型、白いキャビネット、大理石カウンター、グレーの壁、コンクリートの床、上下配置の洗濯機・乾燥機、グレーの床、グレーのキッチンカウンター、落し込みパネル扉のキャビネット) の写真
ニューヨークにあるお手頃価格の小さなトランジショナルスタイルのおしゃれな家事室 (L型、白いキャビネット、大理石カウンター、グレーの壁、コンクリートの床、上下配置の洗濯機・乾燥機、グレーの床、グレーのキッチンカウンター、落し込みパネル扉のキャビネット) の写真

マイアミにある高級な小さなトランジショナルスタイルのおしゃれな洗濯室 (L型、ドロップインシンク、シェーカースタイル扉のキャビネット、白いキャビネット、大理石カウンター、白い壁、左右配置の洗濯機・乾燥機、濃色無垢フローリング、茶色い床、白いキッチンカウンター) の写真

Location: Bethesda, MD, USA
This total revamp turned out better than anticipated leaving the clients thrilled with the outcome.
Finecraft Contractors, Inc.
Interior Designer: Anna Cave
Susie Soleimani Photography
Blog: http://graciousinteriors.blogspot.com/2016/07/from-cellar-to-stellar-lower-level.html

Erika Bierman Photography www.erikabiermanphotography.com
ロサンゼルスにある小さなトラディショナルスタイルのおしゃれなランドリールーム (L型、落し込みパネル扉のキャビネット、淡色木目調キャビネット、白い壁、上下配置の洗濯機・乾燥機、白いキッチンカウンター) の写真
ロサンゼルスにある小さなトラディショナルスタイルのおしゃれなランドリールーム (L型、落し込みパネル扉のキャビネット、淡色木目調キャビネット、白い壁、上下配置の洗濯機・乾燥機、白いキッチンカウンター) の写真

The marble checkerboard floor and black cabinets make this laundry room unusually elegant.
ロサンゼルスにある小さなトラディショナルスタイルのおしゃれな洗濯室 (黒いキャビネット、上下配置の洗濯機・乾燥機、L型、アンダーカウンターシンク、シェーカースタイル扉のキャビネット、マルチカラーの壁、マルチカラーの床、白いキッチンカウンター) の写真
ロサンゼルスにある小さなトラディショナルスタイルのおしゃれな洗濯室 (黒いキャビネット、上下配置の洗濯機・乾燥機、L型、アンダーカウンターシンク、シェーカースタイル扉のキャビネット、マルチカラーの壁、マルチカラーの床、白いキッチンカウンター) の写真

Benjamin Moore Tarrytown Green
Shaker style cabinetry
flower wallpaper
quartz countertops
10" Hex tile floors
Emtek satin brass hardware
Photos by @Spacecrafting

Located in the heart of Sevenoaks, this beautiful family home has recently undergone an extensive refurbishment, of which Burlanes were commissioned for, including a new traditional, country style kitchen and larder, utility room / laundry, and bespoke storage solutions for the family sitting room and children's play room.

セントルイスにある小さなトランジショナルスタイルのおしゃれな洗濯室 (エプロンフロントシンク、シェーカースタイル扉のキャビネット、濃色木目調キャビネット、グレーの壁、左右配置の洗濯機・乾燥機、ベージュの床、L型、磁器タイルの床、クオーツストーンカウンター、白いキッチンカウンター) の写真

Baskets on the open shelves help to keep things in place and organized. Simple Ikea base cabinets house the sink plumbing and a large tub for recycling.

Interior Changes Home Design
ミルウォーキーにあるお手頃価格の小さなトランジショナルスタイルのおしゃれな洗濯室 (L型、アンダーカウンターシンク、落し込みパネル扉のキャビネット、白いキャビネット、クオーツストーンカウンター、白い壁、磁器タイルの床、上下配置の洗濯機・乾燥機) の写真
ミルウォーキーにあるお手頃価格の小さなトランジショナルスタイルのおしゃれな洗濯室 (L型、アンダーカウンターシンク、落し込みパネル扉のキャビネット、白いキャビネット、クオーツストーンカウンター、白い壁、磁器タイルの床、上下配置の洗濯機・乾燥機) の写真

No one likes it but there's no way around it — every family has laundry. However, having a well designed space like this one can take the drudgery out of washing clothes. Located off the kitchen and next to the back door, this laundry/mud room is part of the family hub. This is a great arrangement for families that need to multi-task — Keeping the front load washer and dryer in a side-by-side configuration allows for a large countertop that is handy for for folding and sorting. Coat hooks behind the back door a great place to hang raincoats or snow pants until dry, keeping the dampness away from the other jackets and coats.
Designer - Gerry Ayala
Photo - Cathy Rabeler

The laundry area features a fun ceramic tile design with open shelving and storage above the machine space. Around the corner, you'll find a mudroom that carries the cabinet finishes into a built-in coat hanging and shoe storage space.

This fun little laundry room is perfectly positioned upstairs between the home's four bedrooms. A handy drying rack can be folded away when not in use. The textured tile backsplash adds a touch of blue to the room.
小さなランドリールーム (L型) の写真
1
