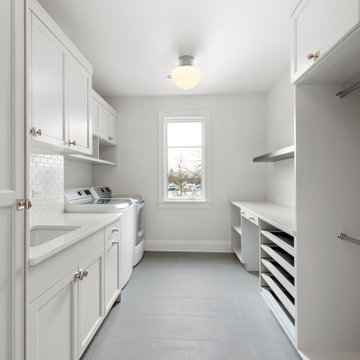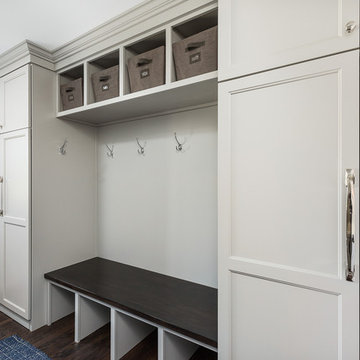広いランドリールーム (ll型) の写真
絞り込み:
資材コスト
並び替え:今日の人気順
写真 1〜20 枚目(全 2,193 枚)
1/3

This home was a joy to work on! Check back for more information and a blog on the project soon.
Photographs by Jordan Katz
Interior Styling by Kristy Oatman

The Estate by Build Prestige Homes is a grand acreage property featuring a magnificent, impressively built main residence, pool house, guest house and tennis pavilion all custom designed and quality constructed by Build Prestige Homes, specifically for our wonderful client.
Set on 14 acres of private countryside, the result is an impressive, palatial, classic American style estate that is expansive in space, rich in detailing and features glamourous, traditional interior fittings. All of the finishes, selections, features and design detail was specified and carefully selected by Build Prestige Homes in consultation with our client to curate a timeless, relaxed elegance throughout this home and property.
This generous laundry room features a white fireclay farmhouse style sink, Perrin & Rowe tapware with pull out faucet, subway tiles, side by side washer & dryer (raised and built-in to the cabinetry for ergonomics) laundry chute, built-in ironing board, encaustic look porcelain floor tiles

ナッシュビルにあるお手頃価格の広いトランジショナルスタイルのおしゃれな洗濯室 (ll型、アンダーカウンターシンク、シェーカースタイル扉のキャビネット、青いキャビネット、クオーツストーンカウンター、塗装板のキッチンパネル、白い壁、磁器タイルの床、左右配置の洗濯機・乾燥機、マルチカラーの床、白いキッチンカウンター、塗装板張りの壁) の写真

ロサンゼルスにあるラグジュアリーな広いミッドセンチュリースタイルのおしゃれな家事室 (ll型、ドロップインシンク、シェーカースタイル扉のキャビネット、グレーのキャビネット、クオーツストーンカウンター、クオーツストーンのキッチンパネル、白い壁、コンクリートの床、上下配置の洗濯機・乾燥機、グレーの床) の写真

DESIGNER HOME.
- 40mm thick 'Calacutta Primo Quartz' benchtop
- Fish scale tiled splashback
- Custom profiled 'satin' polyurethane doors
- Black & gold fixtures
- Laundry shute
- All fitted with Blum hardware
Sheree Bounassif, Kitchens By Emanuel

The laundry room / mudroom in this updated 1940's Custom Cape Ranch features a Custom Millwork mudroom closet and shaker cabinets. The classically detailed arched doorways and original wainscot paneling in the living room, dining room, stair hall and bedrooms were kept and refinished, as were the many original red brick fireplaces found in most rooms. These and other Traditional features were kept to balance the contemporary renovations resulting in a Transitional style throughout the home. Large windows and French doors were added to allow ample natural light to enter the home. The mainly white interior enhances this light and brightens a previously dark home.
Architect: T.J. Costello - Hierarchy Architecture + Design, PLLC
Interior Designer: Helena Clunies-Ross

Builder: John Kraemer & Sons | Architecture: Sharratt Design | Landscaping: Yardscapes | Photography: Landmark Photography
ミネアポリスにある高級な広いトラディショナルスタイルのおしゃれな家事室 (アンダーカウンターシンク、落し込みパネル扉のキャビネット、グレーのキャビネット、大理石カウンター、磁器タイルの床、上下配置の洗濯機・乾燥機、ベージュの床、ll型、緑の壁) の写真
ミネアポリスにある高級な広いトラディショナルスタイルのおしゃれな家事室 (アンダーカウンターシンク、落し込みパネル扉のキャビネット、グレーのキャビネット、大理石カウンター、磁器タイルの床、上下配置の洗濯機・乾燥機、ベージュの床、ll型、緑の壁) の写真

フィラデルフィアにある高級な広いトランジショナルスタイルのおしゃれな家事室 (ll型、シェーカースタイル扉のキャビネット、白いキャビネット、木材カウンター、ベージュの壁、セラミックタイルの床、左右配置の洗濯機・乾燥機、茶色いキッチンカウンター) の写真

シカゴにある広いトランジショナルスタイルのおしゃれな家事室 (ll型、アンダーカウンターシンク、フラットパネル扉のキャビネット、緑のキャビネット、クオーツストーンカウンター、白いキッチンパネル、白い壁、磁器タイルの床、上下配置の洗濯機・乾燥機、白い床、白いキッチンカウンター) の写真

The laundry room is spacious and inviting with side by side appliances, lots of storage and work space.
他の地域にある広いラスティックスタイルのおしゃれな洗濯室 (ll型、フラットパネル扉のキャビネット、白いキャビネット、大理石カウンター、白い壁、無垢フローリング、左右配置の洗濯機・乾燥機、茶色い床、白いキッチンカウンター、シングルシンク) の写真
他の地域にある広いラスティックスタイルのおしゃれな洗濯室 (ll型、フラットパネル扉のキャビネット、白いキャビネット、大理石カウンター、白い壁、無垢フローリング、左右配置の洗濯機・乾燥機、茶色い床、白いキッチンカウンター、シングルシンク) の写真

サンフランシスコにある高級な広いコンテンポラリースタイルのおしゃれな洗濯室 (ll型、アンダーカウンターシンク、フラットパネル扉のキャビネット、白いキャビネット、白い壁、白い床、白いキッチンカウンター、大理石カウンター、セラミックタイルの床、左右配置の洗濯機・乾燥機) の写真

ポートランド(メイン)にある高級な広いトラディショナルスタイルのおしゃれな家事室 (ll型、ドロップインシンク、シェーカースタイル扉のキャビネット、御影石カウンター、ベージュの壁、左右配置の洗濯機・乾燥機、中間色木目調キャビネット、スレートの床、茶色い床) の写真

オクラホマシティにある広いラスティックスタイルのおしゃれな家事室 (レンガの床、青いキャビネット、ll型、シェーカースタイル扉のキャビネット、木材カウンター、ベージュの壁、左右配置の洗濯機・乾燥機、赤い床、青いキッチンカウンター) の写真

他の地域にある高級な広いビーチスタイルのおしゃれな洗濯室 (ll型、アンダーカウンターシンク、シェーカースタイル扉のキャビネット、白いキャビネット、クオーツストーンカウンター、白い壁、セラミックタイルの床、左右配置の洗濯機・乾燥機、グレーの床、白いキッチンカウンター、白いキッチンパネル、クオーツストーンのキッチンパネル) の写真

Custom Built home designed to fit on an undesirable lot provided a great opportunity to think outside of the box with creating a large open concept living space with a kitchen, dining room, living room, and sitting area. This space has extra high ceilings with concrete radiant heat flooring and custom IKEA cabinetry throughout. The master suite sits tucked away on one side of the house while the other bedrooms are upstairs with a large flex space, great for a kids play area!

ダラスにある広いコンテンポラリースタイルのおしゃれな洗濯室 (ll型、フラットパネル扉のキャビネット、黒いキャビネット、白い壁、磁器タイルの床、左右配置の洗濯機・乾燥機、黒い床、白いキッチンカウンター) の写真

Laundry
シカゴにある高級な広いトランジショナルスタイルのおしゃれな洗濯室 (ll型、アンダーカウンターシンク、落し込みパネル扉のキャビネット、グレーのキャビネット、クオーツストーンカウンター、グレーの壁、磁器タイルの床、左右配置の洗濯機・乾燥機、グレーの床、グレーのキッチンカウンター) の写真
シカゴにある高級な広いトランジショナルスタイルのおしゃれな洗濯室 (ll型、アンダーカウンターシンク、落し込みパネル扉のキャビネット、グレーのキャビネット、クオーツストーンカウンター、グレーの壁、磁器タイルの床、左右配置の洗濯機・乾燥機、グレーの床、グレーのキッチンカウンター) の写真

ヒューストンにある広いカントリー風のおしゃれな洗濯室 (ll型、エプロンフロントシンク、シェーカースタイル扉のキャビネット、白いキャビネット、御影石カウンター、白い壁、磁器タイルの床、左右配置の洗濯機・乾燥機、グレーの床、グレーのキッチンカウンター) の写真

Picture Perfect House
シカゴにある広いトランジショナルスタイルのおしゃれな家事室 (ll型、フラットパネル扉のキャビネット、白い壁、濃色無垢フローリング、左右配置の洗濯機・乾燥機、茶色い床) の写真
シカゴにある広いトランジショナルスタイルのおしゃれな家事室 (ll型、フラットパネル扉のキャビネット、白い壁、濃色無垢フローリング、左右配置の洗濯機・乾燥機、茶色い床) の写真

This Mudroom doubles as a laundry room for the main level. Large Slate Tiles on the floor are easy to clean and give great texture to the space. Custom lockers with cushions give each family member a space for their belongings. A drop zone/planning center is a great place for mail and your laptop. A custom barndoor hung from the ceiling in a gray wash slides across the stackable washer and dryer to hide them when not in use. The shiplap walls are painted in Benjamin Moore White Dove. Photo by Spacecrafting
広いランドリールーム (ll型) の写真
1