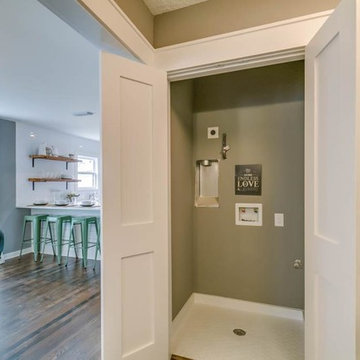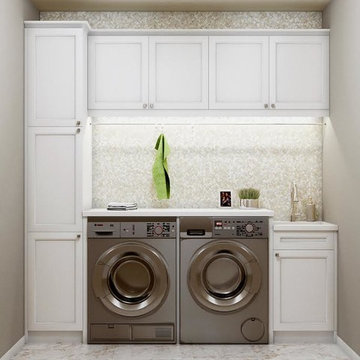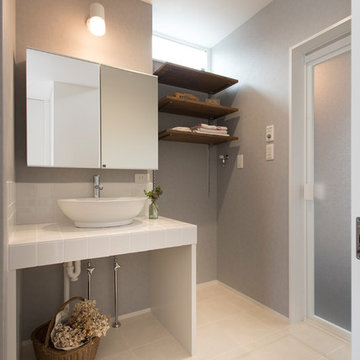ランドリールーム (白い床、グレーの壁) の写真
絞り込み:
資材コスト
並び替え:今日の人気順
写真 1〜20 枚目(全 360 枚)
1/3

オレンジカウンティにあるお手頃価格の中くらいなトランジショナルスタイルのおしゃれな洗濯室 (I型、アンダーカウンターシンク、シェーカースタイル扉のキャビネット、グレーのキャビネット、クオーツストーンカウンター、グレーの壁、磁器タイルの床、左右配置の洗濯機・乾燥機、白い床、白いキッチンカウンター) の写真

Jessica Glynn Photography
マイアミにあるビーチスタイルのおしゃれな洗濯室 (アンダーカウンターシンク、シェーカースタイル扉のキャビネット、白いキャビネット、グレーの壁、白い床、グレーのキッチンカウンター) の写真
マイアミにあるビーチスタイルのおしゃれな洗濯室 (アンダーカウンターシンク、シェーカースタイル扉のキャビネット、白いキャビネット、グレーの壁、白い床、グレーのキッチンカウンター) の写真

インディアナポリスにある小さなトラディショナルスタイルのおしゃれな家事室 (I型、落し込みパネル扉のキャビネット、グレーのキャビネット、御影石カウンター、グレーの壁、セラミックタイルの床、上下配置の洗濯機・乾燥機、白い床、黒いキッチンカウンター) の写真

Alan Blakely
ソルトレイクシティにあるラグジュアリーな巨大なトランジショナルスタイルのおしゃれな洗濯室 (L型、エプロンフロントシンク、落し込みパネル扉のキャビネット、グレーの壁、上下配置の洗濯機・乾燥機、白い床、白いキッチンカウンター、白いキャビネット) の写真
ソルトレイクシティにあるラグジュアリーな巨大なトランジショナルスタイルのおしゃれな洗濯室 (L型、エプロンフロントシンク、落し込みパネル扉のキャビネット、グレーの壁、上下配置の洗濯機・乾燥機、白い床、白いキッチンカウンター、白いキャビネット) の写真

Twist Tours
オースティンにある高級な広いトランジショナルスタイルのおしゃれな洗濯室 (コの字型、アンダーカウンターシンク、フラットパネル扉のキャビネット、白いキャビネット、クオーツストーンカウンター、グレーの壁、磁器タイルの床、左右配置の洗濯機・乾燥機、白い床、グレーのキッチンカウンター) の写真
オースティンにある高級な広いトランジショナルスタイルのおしゃれな洗濯室 (コの字型、アンダーカウンターシンク、フラットパネル扉のキャビネット、白いキャビネット、クオーツストーンカウンター、グレーの壁、磁器タイルの床、左右配置の洗濯機・乾燥機、白い床、グレーのキッチンカウンター) の写真
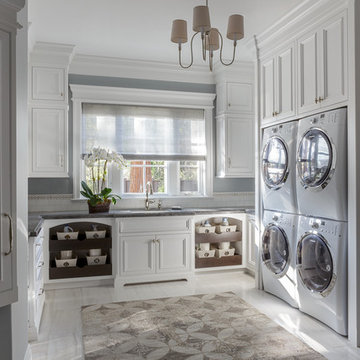
サンフランシスコにある広いトラディショナルスタイルのおしゃれな洗濯室 (コの字型、アンダーカウンターシンク、落し込みパネル扉のキャビネット、白いキャビネット、グレーの壁、白い床) の写真
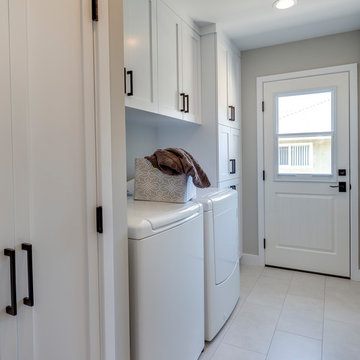
This Transitional Whole Home Remodel required that the interior of the home be gutted in order to create the open concept kitchen / great room. The floors, walls and roofs were all reinsulated. The exterior was also updated with new stucco, paint and roof. Note the craftsman style front door in black! We also updated the plumbing, electrical and mechanical. The location and size of the new windows were all optimized for lighting. Adding to the homes new look are Louvered Shutters on all of the windows. The homeowners couldn’t be happier with their NEW home!
The kitchen features white shaker cabinet doors and Torquay Cambria countertops. White subway tile is warmed by the Dark Oak Wood floor. The home office space was customized for the homeowners. It features white shaker style cabinets and a custom built-in desk to optimize space and functionality. The master bathroom features DeWils cabinetry in walnut with a shadow gray stain. The new vanity cabinet was specially designed to offer more storage. The stylistic niche design in the shower runs the entire width of the shower for a modernized and clean look. The same Cambria countertop is used in the bathrooms as was used in the kitchen. "Natural looking" materials, subtle with various surface textures in shades of white and gray, contrast the vanity color. The shower floor is Stone Cobbles while the bathroom flooring is a white concrete looking tile, both from DalTile. The Wood Looking Shower Tiles are from Arizona Tile. The hall or guest bathroom features the same materials as the master bath but also offers the homeowners a bathtub. The laundry room has white shaker style custom built in tall and upper cabinets. The flooring in the laundry room matches the bathroom flooring.

Doug Edmunds
ミルウォーキーにある高級な広いコンテンポラリースタイルのおしゃれな家事室 (I型、フラットパネル扉のキャビネット、白いキャビネット、珪岩カウンター、グレーの壁、ラミネートの床、左右配置の洗濯機・乾燥機、白い床、グレーのキッチンカウンター) の写真
ミルウォーキーにある高級な広いコンテンポラリースタイルのおしゃれな家事室 (I型、フラットパネル扉のキャビネット、白いキャビネット、珪岩カウンター、グレーの壁、ラミネートの床、左右配置の洗濯機・乾燥機、白い床、グレーのキッチンカウンター) の写真

stanza lavanderia con lavatrice, asciugatrice e spazio storage
他の地域にあるコンテンポラリースタイルのおしゃれな洗濯室 (I型、スロップシンク、フラットパネル扉のキャビネット、白いキャビネット、木材カウンター、グレーのキッチンパネル、磁器タイルのキッチンパネル、グレーの壁、磁器タイルの床、上下配置の洗濯機・乾燥機、白い床、白いキッチンカウンター) の写真
他の地域にあるコンテンポラリースタイルのおしゃれな洗濯室 (I型、スロップシンク、フラットパネル扉のキャビネット、白いキャビネット、木材カウンター、グレーのキッチンパネル、磁器タイルのキッチンパネル、グレーの壁、磁器タイルの床、上下配置の洗濯機・乾燥機、白い床、白いキッチンカウンター) の写真

Extensive storage and counter space help make laundry chores easier in this multi-purpose laundry room. Front-loading, side-by-side washer and dryer are state-of-the-art. For a personal touch, I framed my client's treasured collection of Norman Rockwell plates and displayed them around the window. The red-edged tile picks up the red accents throughout the room.
Photo by Holger Obenaus Photography
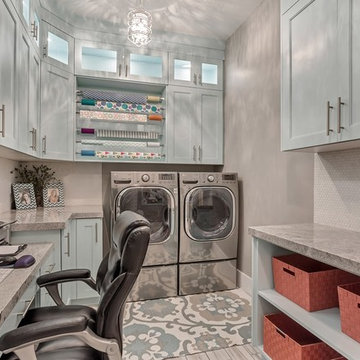
Zach Molino
ソルトレイクシティにある高級な広いトランジショナルスタイルのおしゃれな家事室 (御影石カウンター、グレーの壁、磁器タイルの床、左右配置の洗濯機・乾燥機、白い床、L型、青いキャビネット、落し込みパネル扉のキャビネット) の写真
ソルトレイクシティにある高級な広いトランジショナルスタイルのおしゃれな家事室 (御影石カウンター、グレーの壁、磁器タイルの床、左右配置の洗濯機・乾燥機、白い床、L型、青いキャビネット、落し込みパネル扉のキャビネット) の写真

デトロイトにある小さなトランジショナルスタイルのおしゃれな洗濯室 (I型、フラットパネル扉のキャビネット、グレーのキャビネット、木材カウンター、グレーの壁、大理石の床、上下配置の洗濯機・乾燥機、白い床、グレーのキッチンカウンター) の写真

Прачечная в частном доме - незаменимый атрибут, который позволяет не сушить вещи на веревках вокруг дома, а заниматься стиркой, сушкой и гладкой в пределах одной комнаты.
Тем более это очень стильная комната с красивым и лаконичным гарнитуром, большой раковиной и местами для хранения бытовой химии.
サンフランシスコにある低価格の中くらいなトラディショナルスタイルのおしゃれな家事室 (ll型、ドロップインシンク、シェーカースタイル扉のキャビネット、白いキャビネット、木材カウンター、グレーのキッチンパネル、セラミックタイルのキッチンパネル、グレーの壁、クッションフロア、左右配置の洗濯機・乾燥機、白い床、茶色いキッチンカウンター、表し梁、パネル壁) の写真

ソルトレイクシティにあるラグジュアリーな広いトランジショナルスタイルのおしゃれな洗濯室 (L型、アンダーカウンターシンク、落し込みパネル扉のキャビネット、濃色木目調キャビネット、クオーツストーンカウンター、マルチカラーのキッチンパネル、ボーダータイルのキッチンパネル、グレーの壁、セラミックタイルの床、左右配置の洗濯機・乾燥機、白い床、ベージュのキッチンカウンター) の写真

This prairie home tucked in the woods strikes a harmonious balance between modern efficiency and welcoming warmth.
The laundry space is designed for convenience and seamless organization by being cleverly concealed behind elegant doors. This practical design ensures that the laundry area remains tidy and out of sight when not in use.
---
Project designed by Minneapolis interior design studio LiLu Interiors. They serve the Minneapolis-St. Paul area, including Wayzata, Edina, and Rochester, and they travel to the far-flung destinations where their upscale clientele owns second homes.
For more about LiLu Interiors, see here: https://www.liluinteriors.com/
To learn more about this project, see here:
https://www.liluinteriors.com/portfolio-items/north-oaks-prairie-home-interior-design/

バンクーバーにある高級な広いコンテンポラリースタイルのおしゃれな洗濯室 (ll型、アンダーカウンターシンク、フラットパネル扉のキャビネット、淡色木目調キャビネット、クオーツストーンカウンター、グレーのキッチンパネル、モザイクタイルのキッチンパネル、グレーの壁、磁器タイルの床、左右配置の洗濯機・乾燥機、白い床、白いキッチンカウンター) の写真
ランドリールーム (白い床、グレーの壁) の写真
1
