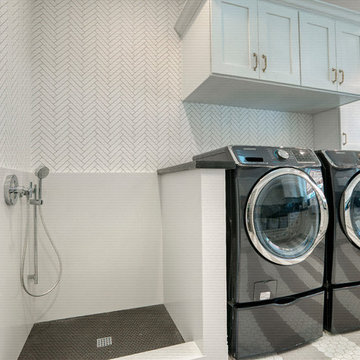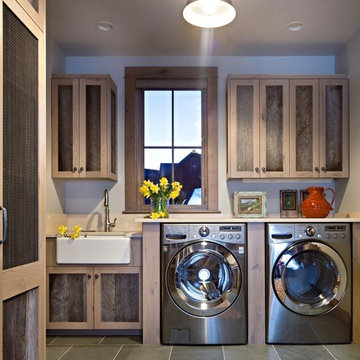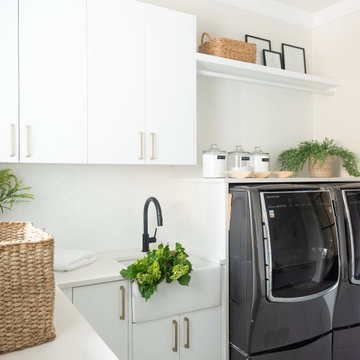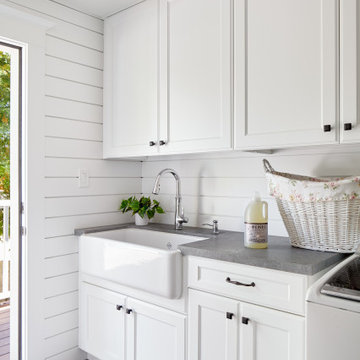ランドリールーム (グレーの床、エプロンフロントシンク) の写真
絞り込み:
資材コスト
並び替え:今日の人気順
写真 1〜20 枚目(全 581 枚)
1/3

デンバーにあるカントリー風のおしゃれな洗濯室 (I型、エプロンフロントシンク、シェーカースタイル扉のキャビネット、グレーのキャビネット、白い壁、左右配置の洗濯機・乾燥機、グレーの床、白いキッチンカウンター) の写真

This photo was taken at DJK Custom Homes new Parker IV Eco-Smart model home in Stewart Ridge of Plainfield, Illinois.
シカゴにある中くらいなインダストリアルスタイルのおしゃれな洗濯室 (エプロンフロントシンク、シェーカースタイル扉のキャビネット、ヴィンテージ仕上げキャビネット、クオーツストーンカウンター、ベージュキッチンパネル、レンガのキッチンパネル、白い壁、セラミックタイルの床、上下配置の洗濯機・乾燥機、グレーの床、白いキッチンカウンター、レンガ壁) の写真
シカゴにある中くらいなインダストリアルスタイルのおしゃれな洗濯室 (エプロンフロントシンク、シェーカースタイル扉のキャビネット、ヴィンテージ仕上げキャビネット、クオーツストーンカウンター、ベージュキッチンパネル、レンガのキッチンパネル、白い壁、セラミックタイルの床、上下配置の洗濯機・乾燥機、グレーの床、白いキッチンカウンター、レンガ壁) の写真

シアトルにあるトランジショナルスタイルのおしゃれな洗濯室 (エプロンフロントシンク、落し込みパネル扉のキャビネット、白いキャビネット、白い壁、グレーの床、黒いキッチンカウンター) の写真

Hendel Homes
Landmark Photography
ミネアポリスにあるラグジュアリーなトランジショナルスタイルのおしゃれな洗濯室 (落し込みパネル扉のキャビネット、白いキャビネット、左右配置の洗濯機・乾燥機、エプロンフロントシンク、グレーの床、黒いキッチンカウンター、グレーの壁) の写真
ミネアポリスにあるラグジュアリーなトランジショナルスタイルのおしゃれな洗濯室 (落し込みパネル扉のキャビネット、白いキャビネット、左右配置の洗濯機・乾燥機、エプロンフロントシンク、グレーの床、黒いキッチンカウンター、グレーの壁) の写真

バンクーバーにある中くらいなビーチスタイルのおしゃれな洗濯室 (コの字型、エプロンフロントシンク、落し込みパネル扉のキャビネット、白いキャビネット、クオーツストーンカウンター、ベージュキッチンパネル、磁器タイルのキッチンパネル、ベージュの壁、セラミックタイルの床、左右配置の洗濯機・乾燥機、グレーの床、白いキッチンカウンター) の写真

ケントにある高級な広いカントリー風のおしゃれなランドリールーム (エプロンフロントシンク、シェーカースタイル扉のキャビネット、白いキャビネット、珪岩カウンター、白い壁、グレーの床、白いキッチンカウンター、I型、左右配置の洗濯機・乾燥機、表し梁) の写真

バンクーバーにあるラグジュアリーな広い北欧スタイルのおしゃれな家事室 (L型、エプロンフロントシンク、フラットパネル扉のキャビネット、白いキャビネット、白いキッチンパネル、白い壁、上下配置の洗濯機・乾燥機、グレーの床、白いキッチンカウンター) の写真

Right off the kitchen, we transformed this laundry room by flowing the kitchen floor tile into the space, adding a large farmhouse sink (dual purpose small dog washing station), a countertop above the machine units, cabinets above, and full height backsplash.

beautiful laundry off the garage entrance is a practical feature of this home on a country block with loads of storage and pull-out hampers.
ウーロンゴンにある高級な広いコンテンポラリースタイルのおしゃれな洗濯室 (I型、エプロンフロントシンク、白いキッチンパネル、サブウェイタイルのキッチンパネル、白い壁、セラミックタイルの床、左右配置の洗濯機・乾燥機、グレーの床) の写真
ウーロンゴンにある高級な広いコンテンポラリースタイルのおしゃれな洗濯室 (I型、エプロンフロントシンク、白いキッチンパネル、サブウェイタイルのキッチンパネル、白い壁、セラミックタイルの床、左右配置の洗濯機・乾燥機、グレーの床) の写真

フィラデルフィアにあるカントリー風のおしゃれな洗濯室 (I型、エプロンフロントシンク、白いキャビネット、木材カウンター、セラミックタイルの床、左右配置の洗濯機・乾燥機、グレーの床、茶色いキッチンカウンター) の写真

Photo by KuDa Photography
ポートランドにあるカントリー風のおしゃれなランドリールーム (L型、エプロンフロントシンク、落し込みパネル扉のキャビネット、白いキャビネット、木材カウンター、左右配置の洗濯機・乾燥機、グレーの床、茶色いキッチンカウンター) の写真
ポートランドにあるカントリー風のおしゃれなランドリールーム (L型、エプロンフロントシンク、落し込みパネル扉のキャビネット、白いキャビネット、木材カウンター、左右配置の洗濯機・乾燥機、グレーの床、茶色いキッチンカウンター) の写真

フェニックスにある中くらいなコンテンポラリースタイルのおしゃれな洗濯室 (コの字型、エプロンフロントシンク、シェーカースタイル扉のキャビネット、白い壁、左右配置の洗濯機・乾燥機、グレーの床、黒いキッチンカウンター) の写真

ヒューストンにあるカントリー風のおしゃれな洗濯室 (I型、エプロンフロントシンク、落し込みパネル扉のキャビネット、グレーのキャビネット、白い壁、左右配置の洗濯機・乾燥機、グレーの床、白いキッチンカウンター) の写真

デンバーにあるラスティックスタイルのおしゃれな洗濯室 (I型、エプロンフロントシンク、中間色木目調キャビネット、グレーの壁、左右配置の洗濯機・乾燥機、グレーの床、ベージュのキッチンカウンター、シェーカースタイル扉のキャビネット) の写真

This laundry room features Brighton Cabinetry with Cascade door style and Maple Cadet color. The countertops are Cambria Swanbridge quartz.
ボルチモアにある中くらいなコンテンポラリースタイルのおしゃれな洗濯室 (ll型、エプロンフロントシンク、落し込みパネル扉のキャビネット、青いキャビネット、クオーツストーンカウンター、青い壁、左右配置の洗濯機・乾燥機、グレーの床、白いキッチンカウンター、壁紙) の写真
ボルチモアにある中くらいなコンテンポラリースタイルのおしゃれな洗濯室 (ll型、エプロンフロントシンク、落し込みパネル扉のキャビネット、青いキャビネット、クオーツストーンカウンター、青い壁、左右配置の洗濯機・乾燥機、グレーの床、白いキッチンカウンター、壁紙) の写真

These homeowners came to us to design several areas of their home, including their mudroom and laundry. They were a growing family and needed a "landing" area as they entered their home, either from the garage but also asking for a new entrance from outside. We stole about 24 feet from their oversized garage to create a large mudroom/laundry area. Custom blue cabinets with a large "X" design on the doors of the lockers, a large farmhouse sink and a beautiful cement tile feature wall with floating shelves make this mudroom stylish and luxe. The laundry room now has a pocket door separating it from the mudroom, and houses the washer and dryer with a wood butcher block folding shelf. White tile backsplash and custom white and blue painted cabinetry takes this laundry to the next level. Both areas are stunning and have improved not only the aesthetic of the space, but also the function of what used to be an inefficient use of space.

Photo Credit: David Cannon; Design: Michelle Mentzer
Instagram: @newriverbuildingco
アトランタにある中くらいなカントリー風のおしゃれな家事室 (L型、エプロンフロントシンク、落し込みパネル扉のキャビネット、白いキャビネット、クオーツストーンカウンター、白い壁、コンクリートの床、左右配置の洗濯機・乾燥機、グレーの床、白いキッチンカウンター) の写真
アトランタにある中くらいなカントリー風のおしゃれな家事室 (L型、エプロンフロントシンク、落し込みパネル扉のキャビネット、白いキャビネット、クオーツストーンカウンター、白い壁、コンクリートの床、左右配置の洗濯機・乾燥機、グレーの床、白いキッチンカウンター) の写真

Sunny, upper-level laundry room features:
Beautiful Interceramic Union Square glazed ceramic tile floor, in Hudson.
Painted shaker style custom cabinets by Ayr Cabinet Company includes a natural wood top, pull-out ironing board, towel bar and loads of storage.
Two huge fold down drying racks.
Thomas O'Brien Katie Conical Pendant by Visual Comfort & Co.
Kohler Iron/Tones™ undermount porcelain sink in Sea Salt.
Newport Brass Fairfield bridge faucet in flat black.
Artistic Tile Melange matte white, ceramic field tile backsplash.
Tons of right-height folding space.
General contracting by Martin Bros. Contracting, Inc.; Architecture by Helman Sechrist Architecture; Home Design by Maple & White Design; Photography by Marie Kinney Photography. Images are the property of Martin Bros. Contracting, Inc. and may not be used without written permission.

シアトルにあるコンテンポラリースタイルのおしゃれなランドリールーム (L型、エプロンフロントシンク、フラットパネル扉のキャビネット、白いキャビネット、白いキッチンパネル、ベージュの壁、グレーの床、白いキッチンカウンター) の写真

Baron Construction & Remodeling
Design Build Remodel Renovate
Victorian Home Renovation & Remodel
Kitchen Remodel and Relocation
2 Bathroom Additions and Remodel
1000 square foot deck
Interior Staircase
Exterior Staircase
New Front Porch
New Playroom
New Flooring
New Plumbing
New Electrical
New HVAC
ランドリールーム (グレーの床、エプロンフロントシンク) の写真
1