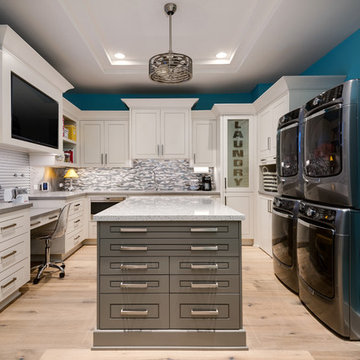ランドリールーム (ベージュの床、青い壁) の写真

デトロイトにあるお手頃価格の中くらいなトランジショナルスタイルのおしゃれな洗濯室 (I型、アンダーカウンターシンク、シェーカースタイル扉のキャビネット、白いキャビネット、御影石カウンター、青い壁、トラバーチンの床、上下配置の洗濯機・乾燥機、ベージュの床) の写真

This laundry room design features custom cabinetry and storage to accommodate a family of 6. Storage includes built-in, pull-out hampers, built-in drying clothes racks that slide back out of view when full or not in use. Built-in storage for chargeable appliances and power for a clothes iron with pull-out ironing board.

small utility room
他の地域にあるお手頃価格の小さなトラディショナルスタイルのおしゃれな洗濯室 (I型、シェーカースタイル扉のキャビネット、白いキャビネット、人工大理石カウンター、白いキッチンカウンター、シングルシンク、青い壁、クッションフロア、左右配置の洗濯機・乾燥機、ベージュの床) の写真
他の地域にあるお手頃価格の小さなトラディショナルスタイルのおしゃれな洗濯室 (I型、シェーカースタイル扉のキャビネット、白いキャビネット、人工大理石カウンター、白いキッチンカウンター、シングルシンク、青い壁、クッションフロア、左右配置の洗濯機・乾燥機、ベージュの床) の写真

Plumbing Fixtures through Weinstein Supply Egg Harbor Township, NJ
Design through Summer House Design Group
Construction by D.L. Miner Construction
フィラデルフィアにあるお手頃価格の中くらいなエクレクティックスタイルのおしゃれな洗濯室 (エプロンフロントシンク、落し込みパネル扉のキャビネット、クオーツストーンカウンター、青い壁、上下配置の洗濯機・乾燥機、I型、磁器タイルの床、ベージュの床、中間色木目調キャビネット) の写真
フィラデルフィアにあるお手頃価格の中くらいなエクレクティックスタイルのおしゃれな洗濯室 (エプロンフロントシンク、落し込みパネル扉のキャビネット、クオーツストーンカウンター、青い壁、上下配置の洗濯機・乾燥機、I型、磁器タイルの床、ベージュの床、中間色木目調キャビネット) の写真

Becky Pospical
large Laundry room and mudroom combined. Door in front leads to driveway, door in back leads to patio and pool. Built in desk provides a drop zone for items.
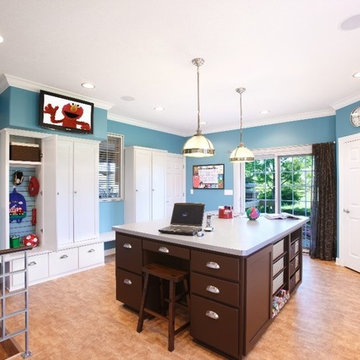
シカゴにある高級な中くらいなトラディショナルスタイルのおしゃれな家事室 (青い壁、コの字型、白いキャビネット、ラミネートの床、左右配置の洗濯機・乾燥機、ベージュの床、シェーカースタイル扉のキャビネット) の写真
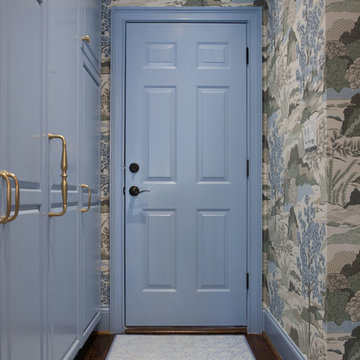
Laundry renovation, makeover in the St. Ives Country Club development in Duluth, Ga. Added wallpaper and painted cabinetry and trim a matching blue in the Thibaut Wallpaper. Extended the look into the mudroom area of the garage entrance to the home. Photos taken by Tara Carter Photography.

A dividing panel was included in the pull-out pantry, providing a place to hang brooms or dust trays. The top drawer below the counter houses a convenient hide-away ironing board.
The original window was enlarged so it could be centered and allow great natural light into the room.
The finished laundry room is a huge upgrade for the clients and they could not be happier! They now have plenty of storage space and counter space for improved organization and efficiency. Not only is the layout more functional, but the bright paint color, glamorous chandelier, elegant counter tops, show-stopping backsplash and sleek stainless-steel appliances make for a truly beautiful laundry room they can be proud of!
Photography by Todd Ramsey, Impressia.
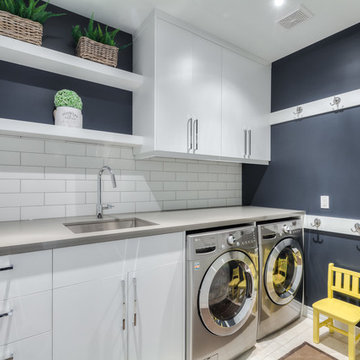
トロントにある小さなトランジショナルスタイルのおしゃれな家事室 (I型、アンダーカウンターシンク、フラットパネル扉のキャビネット、白いキャビネット、クオーツストーンカウンター、青い壁、セラミックタイルの床、左右配置の洗濯機・乾燥機、ベージュの床) の写真
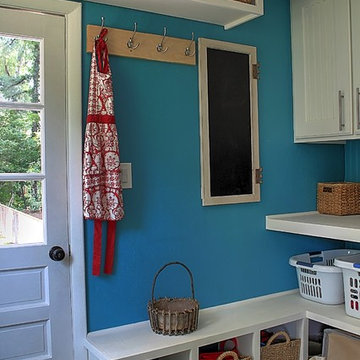
This room was completely gutted to add shelving and cabinetry for a large mudroom/laundry room. Since this room has an additional exterior door and walkway to the front of the home we wanted to create a "drop zone" for a busy family to unload everyday items and shoes out of the eye of guests. The home had a door that could be closed to contain the dirt that high traffic zones create and could be blocked off from being seen.
Photo Credit: Kimberly Schneider
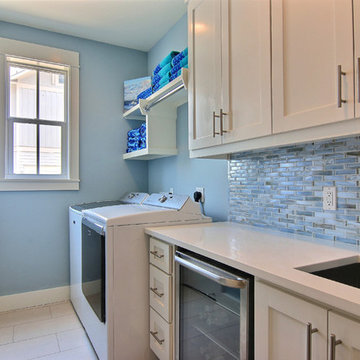
オースティンにある高級な中くらいなビーチスタイルのおしゃれな家事室 (ll型、アンダーカウンターシンク、シェーカースタイル扉のキャビネット、白いキャビネット、珪岩カウンター、青い壁、セラミックタイルの床、左右配置の洗濯機・乾燥機、ベージュの床) の写真

Original to the home was a beautiful stained glass window. The homeowner’s wanted to reuse it and since the laundry room had no exterior window, it was perfect. Natural light from the skylight above the back stairway filters through it and illuminates the laundry room. What was an otherwise mundane space now showcases a beautiful art piece. The room also features one of Cambria’s newest counter top colors, Parys. The rich blue and gray tones are seen again in the blue wall paint and the stainless steel sink and faucet finish. Twin Cities Closet Company provided for this small space making the most of every square inch.

オタワにある中くらいなトランジショナルスタイルのおしゃれな洗濯室 (I型、シェーカースタイル扉のキャビネット、白いキャビネット、青い壁、左右配置の洗濯機・乾燥機、ライムストーンの床、ベージュの床) の写真

ミルウォーキーにある高級な中くらいなモダンスタイルのおしゃれな洗濯室 (コの字型、アンダーカウンターシンク、フラットパネル扉のキャビネット、白いキャビネット、クオーツストーンカウンター、白いキッチンパネル、セメントタイルのキッチンパネル、青い壁、磁器タイルの床、左右配置の洗濯機・乾燥機、ベージュの床、白いキッチンカウンター、壁紙) の写真
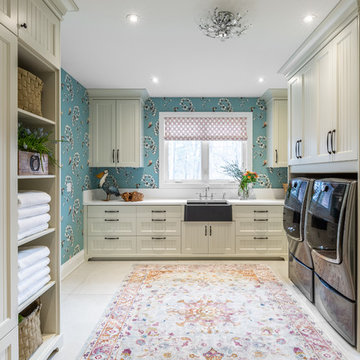
James Lee
トロントにあるカントリー風のおしゃれな洗濯室 (コの字型、エプロンフロントシンク、落し込みパネル扉のキャビネット、白いキャビネット、青い壁、左右配置の洗濯機・乾燥機、ベージュの床、白いキッチンカウンター) の写真
トロントにあるカントリー風のおしゃれな洗濯室 (コの字型、エプロンフロントシンク、落し込みパネル扉のキャビネット、白いキャビネット、青い壁、左右配置の洗濯機・乾燥機、ベージュの床、白いキッチンカウンター) の写真
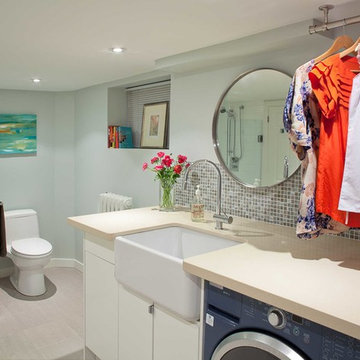
This basement laundry/bathroom combination provides large, contemporary bathroom facilities for guests (there isn't a main floor powder room in the house) with a custom glass shower enclosure and large farmhouse-style porcelain sink. The extra deep sink doubles as the perfect spot for hand-washing and the ceiling-mounted dry-hang bar keeps things tidy. The Caesarstone quartz counter provides a nice large folding surface for laundry or toiletries.
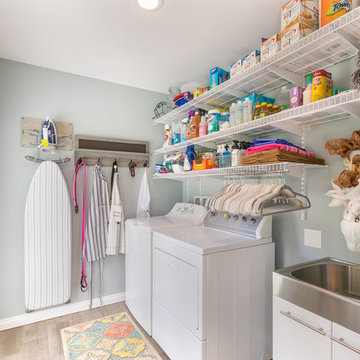
This new main-floor laundry room is tucked behind the kitchen.
セントルイスにある小さなエクレクティックスタイルのおしゃれな洗濯室 (I型、フラットパネル扉のキャビネット、白いキャビネット、青い壁、セラミックタイルの床、左右配置の洗濯機・乾燥機、ベージュの床) の写真
セントルイスにある小さなエクレクティックスタイルのおしゃれな洗濯室 (I型、フラットパネル扉のキャビネット、白いキャビネット、青い壁、セラミックタイルの床、左右配置の洗濯機・乾燥機、ベージュの床) の写真
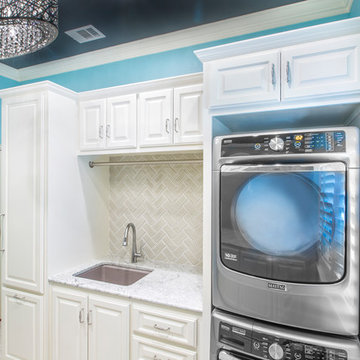
On the reverse side of the room, we stacked a new washer and dryer for a better use of space. Another counter area and wash sink were installed directly beside the washer and dryer, with storage drawers and cabinets underneath and a pull-out broom closet on the end. Another clothing rack was installed above the counter along with upper storage cabinets. For the backsplash, a neutral glass tile was laid in a herringbone pattern to create visual interest.
Photography by Todd Ramsey, Impressia

現しの鉄骨が印象的なNYスタイルのインダストリアル空間
大阪にある中くらいなインダストリアルスタイルのおしゃれな家事室 (シングルシンク、オープンシェルフ、青い壁、ベージュの床、茶色いキッチンカウンター、洗濯乾燥機) の写真
大阪にある中くらいなインダストリアルスタイルのおしゃれな家事室 (シングルシンク、オープンシェルフ、青い壁、ベージュの床、茶色いキッチンカウンター、洗濯乾燥機) の写真
ランドリールーム (ベージュの床、青い壁) の写真
1
