ランドリールーム (スレートの床) の写真
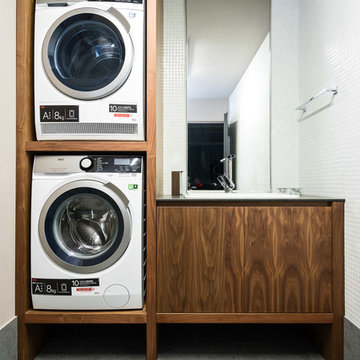
Se trata de un espacio cómodo para el tratamiento de la colada doméstica. Un espacio con diseño que ofrece comodidad y estética. Todo el mobiliario se ha realizado con la misma calidad al resto de la vivienda: nogal americano. Diseñador: Ismael Blázquez.

ニューヨークにある高級な広いコンテンポラリースタイルのおしゃれな洗濯室 (I型、アンダーカウンターシンク、落し込みパネル扉のキャビネット、グレーのキャビネット、大理石カウンター、ベージュの壁、スレートの床、左右配置の洗濯機・乾燥機、マルチカラーの床、茶色いキッチンカウンター) の写真
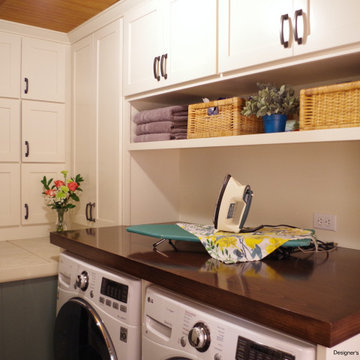
Hardworking laundry room that needed to provide storage, and folding space for this large family.
ポートランドにある高級な小さなトラディショナルスタイルのおしゃれな家事室 (I型、シングルシンク、シェーカースタイル扉のキャビネット、白いキャビネット、木材カウンター、緑の壁、スレートの床、左右配置の洗濯機・乾燥機、茶色いキッチンカウンター、板張り天井) の写真
ポートランドにある高級な小さなトラディショナルスタイルのおしゃれな家事室 (I型、シングルシンク、シェーカースタイル扉のキャビネット、白いキャビネット、木材カウンター、緑の壁、スレートの床、左右配置の洗濯機・乾燥機、茶色いキッチンカウンター、板張り天井) の写真
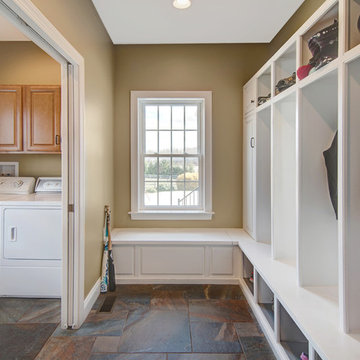
ボルチモアにある中くらいなトラディショナルスタイルのおしゃれな家事室 (I型、レイズドパネル扉のキャビネット、淡色木目調キャビネット、ベージュの壁、スレートの床、左右配置の洗濯機・乾燥機、マルチカラーの床) の写真

The unique layout of this laundry room required cabinets of varying depths to maximize storage. Shallow depth cabinets were used around a bump out. Drawer storage was added on one side and tall storage was added on the other. Laminate countertops were used on the left side and a matching wood countertop was used above the side by side washer and dryer. Slate tile was used on the floor and green glass subway tile was used on the backsplash.
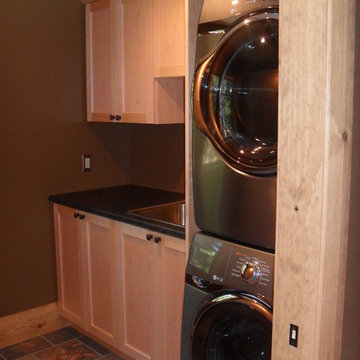
トロントにあるお手頃価格の中くらいなトラディショナルスタイルのおしゃれな洗濯室 (ll型、ドロップインシンク、フラットパネル扉のキャビネット、淡色木目調キャビネット、ラミネートカウンター、スレートの床、上下配置の洗濯機・乾燥機) の写真
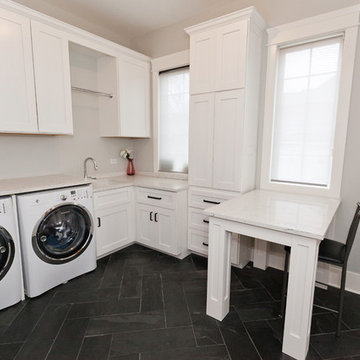
This laundry room creates plenty of room with a built-in desk that doubles as a work-space. There's a countertop over the washer and dryer to maximize counter area; but plenty of windows for a nice open feel!
Architect: Meyer Design
Photos: Reel Tour Media
Lakewest Custom Homes
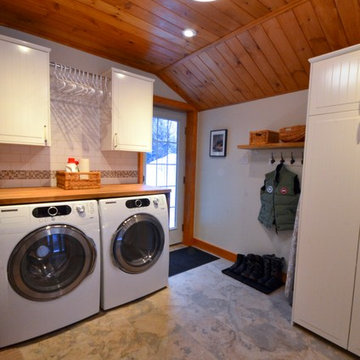
オタワにある中くらいなトランジショナルスタイルのおしゃれな家事室 (I型、シェーカースタイル扉のキャビネット、白いキャビネット、木材カウンター、白い壁、スレートの床、左右配置の洗濯機・乾燥機) の写真
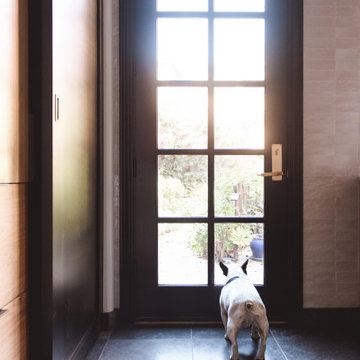
サンディエゴにある広いモダンスタイルのおしゃれな家事室 (コの字型、アンダーカウンターシンク、フラットパネル扉のキャビネット、淡色木目調キャビネット、大理石カウンター、グレーの壁、スレートの床、左右配置の洗濯機・乾燥機、グレーの床、白いキッチンカウンター) の写真
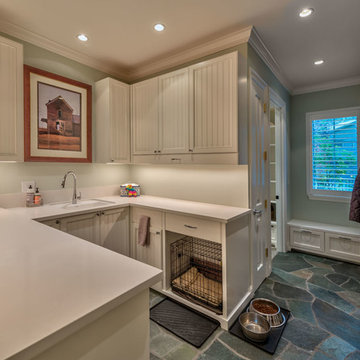
Photo: Vance Fox
To the right of the entry is the mud, gear, and laundry room all mixed into one functional space. Personal touches were add to meet the family’s needs from the dog food tucked away in drawers under the window seat to a pull out drying rack over the area that was specifically designed to house the dog crate.
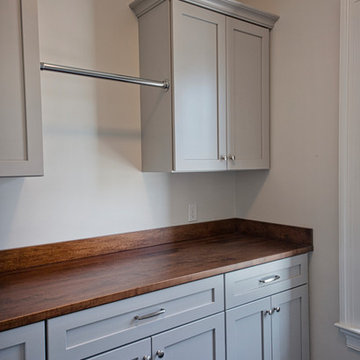
The new laundry room space has plenty of storage and a build it hanging space for drying clothing. Light grey cabinets and warm wood counters provide a fresh timeless look.
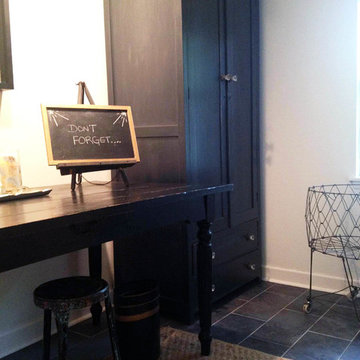
Guest House Interiors- We found and re-purposed an old wardrobe with shelves and used milk paint to create a distressed look. All of the laundry room essentials are in this cabinet including craft items and even light bulbs! Lots of storage in here. The stool is vintage and the table has been re-used and was a dining table no longer needed.
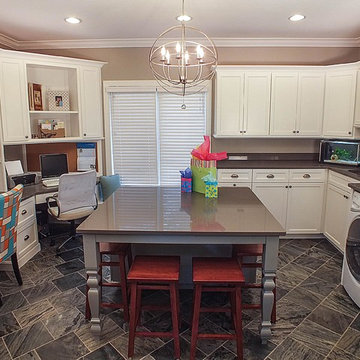
Photos by Gwendolyn Lanstrum
クリーブランドにある広いトラディショナルスタイルのおしゃれな家事室 (レイズドパネル扉のキャビネット、白いキャビネット、ベージュの壁、左右配置の洗濯機・乾燥機、コの字型、人工大理石カウンター、スレートの床、グレーの床、茶色いキッチンカウンター) の写真
クリーブランドにある広いトラディショナルスタイルのおしゃれな家事室 (レイズドパネル扉のキャビネット、白いキャビネット、ベージュの壁、左右配置の洗濯機・乾燥機、コの字型、人工大理石カウンター、スレートの床、グレーの床、茶色いキッチンカウンター) の写真
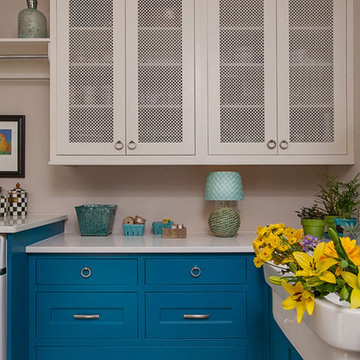
Jeff Garland
デトロイトにあるトランジショナルスタイルのおしゃれなランドリールーム (エプロンフロントシンク、シェーカースタイル扉のキャビネット、白いキャビネット、クオーツストーンカウンター、ベージュの壁、スレートの床、左右配置の洗濯機・乾燥機) の写真
デトロイトにあるトランジショナルスタイルのおしゃれなランドリールーム (エプロンフロントシンク、シェーカースタイル扉のキャビネット、白いキャビネット、クオーツストーンカウンター、ベージュの壁、スレートの床、左右配置の洗濯機・乾燥機) の写真
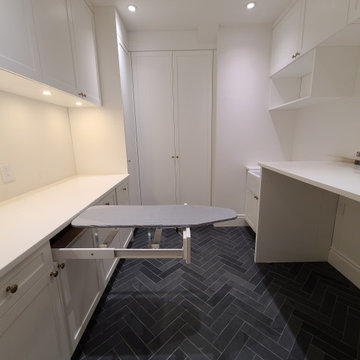
This dream laundry room is filled with gadgets such as a stow-away ironing board, pull out hampers and custom shelving for personalized storage. the floors are natural slate in a herringbone pattern. The cabinetry is completely custom and in a white lacquer
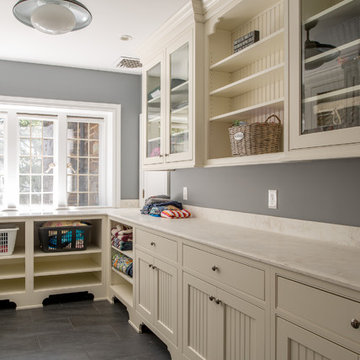
Angle Eye Photography
フィラデルフィアにあるトラディショナルスタイルのおしゃれな洗濯室 (ll型、白いキャビネット、御影石カウンター、グレーの壁、スレートの床、インセット扉のキャビネット) の写真
フィラデルフィアにあるトラディショナルスタイルのおしゃれな洗濯室 (ll型、白いキャビネット、御影石カウンター、グレーの壁、スレートの床、インセット扉のキャビネット) の写真
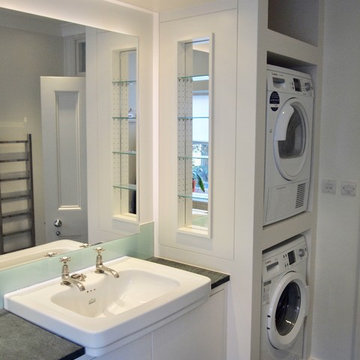
ロンドンにあるお手頃価格の中くらいなコンテンポラリースタイルのおしゃれな家事室 (ll型、ドロップインシンク、フラットパネル扉のキャビネット、白いキャビネット、御影石カウンター、白い壁、スレートの床、上下配置の洗濯機・乾燥機、緑の床、グレーのキッチンカウンター) の写真
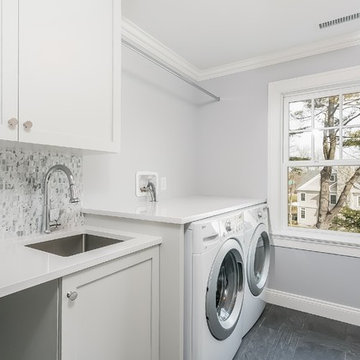
ニューヨークにある中くらいなトランジショナルスタイルのおしゃれな洗濯室 (I型、アンダーカウンターシンク、シェーカースタイル扉のキャビネット、白いキャビネット、人工大理石カウンター、グレーの壁、スレートの床、左右配置の洗濯機・乾燥機、グレーの床) の写真
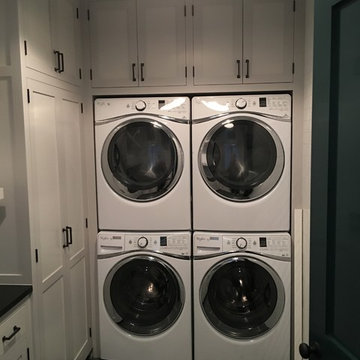
Floor - Basaltina
ニューヨークにある高級な中くらいなトランジショナルスタイルのおしゃれな洗濯室 (I型、落し込みパネル扉のキャビネット、白いキャビネット、人工大理石カウンター、白い壁、スレートの床、上下配置の洗濯機・乾燥機) の写真
ニューヨークにある高級な中くらいなトランジショナルスタイルのおしゃれな洗濯室 (I型、落し込みパネル扉のキャビネット、白いキャビネット、人工大理石カウンター、白い壁、スレートの床、上下配置の洗濯機・乾燥機) の写真
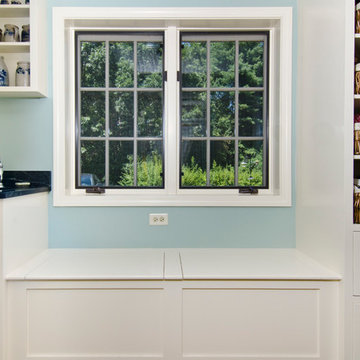
マンチェスターにあるお手頃価格の中くらいなトラディショナルスタイルのおしゃれな洗濯室 (ll型、アンダーカウンターシンク、シェーカースタイル扉のキャビネット、白いキャビネット、珪岩カウンター、青い壁、スレートの床、左右配置の洗濯機・乾燥機) の写真
ランドリールーム (スレートの床) の写真
20