ランドリールーム (濃色無垢フローリング、シングルシンク) の写真

ミネアポリスにあるコンテンポラリースタイルのおしゃれな洗濯室 (シングルシンク、フラットパネル扉のキャビネット、白いキャビネット、マルチカラーのキッチンパネル、白い壁、濃色無垢フローリング、上下配置の洗濯機・乾燥機、白いキッチンカウンター) の写真

Located in the heart of a 1920’s urban neighborhood, this classically designed home went through a dramatic transformation. Several updates over the years had rendered the space dated and feeling disjointed. The main level received cosmetic updates to the kitchen, dining, formal living and family room to bring the decor out of the 90’s and into the 21st century. Space from a coat closet and laundry room was reallocated to the transformation of a storage closet into a stylish powder room. Upstairs, custom cabinetry, built-ins, along with fixture and material updates revamped the look and feel of the bedrooms and bathrooms. But the most striking alterations occurred on the home’s exterior, with the addition of a 24′ x 52′ pool complete with built-in tanning shelf, programmable LED lights and bubblers as well as an elevated spa with waterfall feature. A custom pool house was added to compliment the original architecture of the main home while adding a kitchenette, changing facilities and storage space to enhance the functionality of the pool area. The landscaping received a complete overhaul and Oaks Rialto pavers were added surrounding the pool, along with a lounge space shaded by a custom-built pergola. These renovations and additions converted this residence from well-worn to a stunning, urban oasis.

The beautiful design of this laundry room makes the idea of doing laundry seem like less of a chore! This space includes ample counter space, cabinetry storage, as well as a sink.
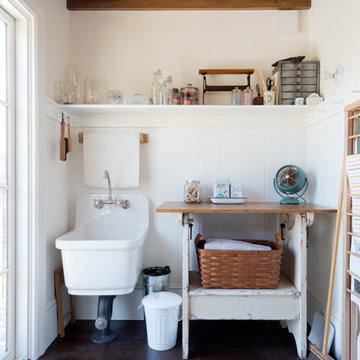
Not your typical laundry room. A high shelf wraps around the room. Pegs line the walls on the high wainscoting. A custom table can be used for folding or easily transforms into a bench.

Silvertone Photography
パースにあるモダンスタイルのおしゃれなランドリールーム (シングルシンク、白いキャビネット、御影石カウンター、白い壁、濃色無垢フローリング、黒いキッチンカウンター、目隠し付き洗濯機・乾燥機) の写真
パースにあるモダンスタイルのおしゃれなランドリールーム (シングルシンク、白いキャビネット、御影石カウンター、白い壁、濃色無垢フローリング、黒いキッチンカウンター、目隠し付き洗濯機・乾燥機) の写真
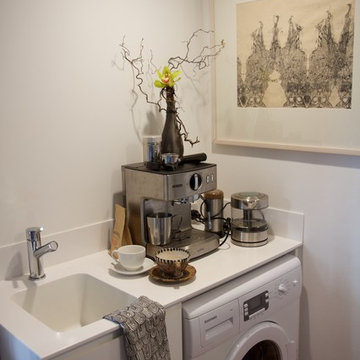
Another essential, even in a tiny house - room to make coffee.
ブリスベンにある小さなコンテンポラリースタイルのおしゃれな家事室 (I型、シングルシンク、白いキャビネット、人工大理石カウンター、白い壁、濃色無垢フローリング) の写真
ブリスベンにある小さなコンテンポラリースタイルのおしゃれな家事室 (I型、シングルシンク、白いキャビネット、人工大理石カウンター、白い壁、濃色無垢フローリング) の写真
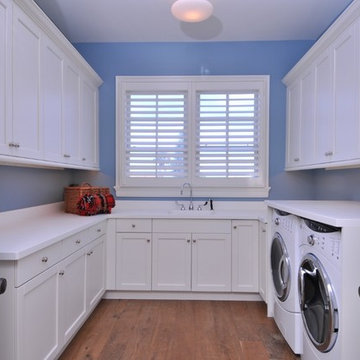
タンパにある中くらいなビーチスタイルのおしゃれな洗濯室 (コの字型、シングルシンク、青い壁、濃色無垢フローリング、左右配置の洗濯機・乾燥機、白いキャビネット、大理石カウンター、シェーカースタイル扉のキャビネット、茶色い床、白いキッチンカウンター) の写真
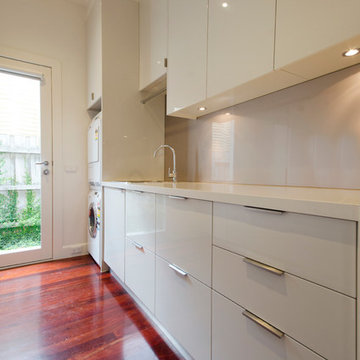
Adrienne Bizzarri Photography
メルボルンにある高級な広いコンテンポラリースタイルのおしゃれな洗濯室 (ll型、シングルシンク、フラットパネル扉のキャビネット、白いキャビネット、クオーツストーンカウンター、白い壁、上下配置の洗濯機・乾燥機、濃色無垢フローリング) の写真
メルボルンにある高級な広いコンテンポラリースタイルのおしゃれな洗濯室 (ll型、シングルシンク、フラットパネル扉のキャビネット、白いキャビネット、クオーツストーンカウンター、白い壁、上下配置の洗濯機・乾燥機、濃色無垢フローリング) の写真

This laundry room got a total makeover, starting with new ceiling height cupboards, white subway tiles behind the washer and dryer for easy cleaning. In addition changed out the existing vinyl flooring to hardwood to match the existing hardwood already on the main floor. New lighting, art work, sink and custom window treatment complete this room.
Photo taken by: Personal Touch Interiors
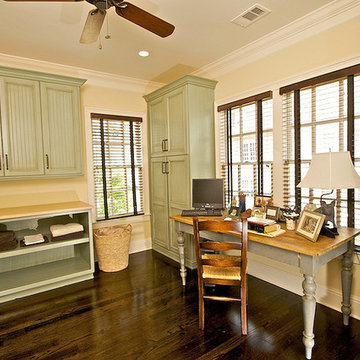
アトランタにある高級な広いトラディショナルスタイルのおしゃれな家事室 (L型、濃色無垢フローリング、シングルシンク、落し込みパネル扉のキャビネット、ヴィンテージ仕上げキャビネット、上下配置の洗濯機・乾燥機、茶色い床、ベージュのキッチンカウンター、ベージュの壁) の写真

An original downstairs study and bath were converted to a half bath off the foyer and access to the laundry room from the hall leading past the master bedroom. Access from both hall and m. bath lead through the laundry to the master closet which was the original study. R
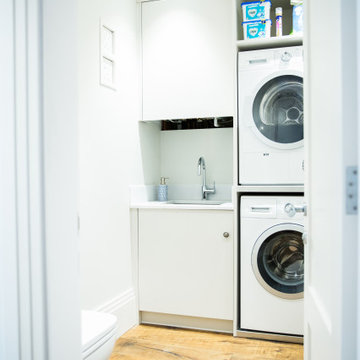
This small multifunctional space doubles as a laundry room and downstairs toilet. There is enough storage to keep everything neat and tidy.
ロンドンにある高級な中くらいなモダンスタイルのおしゃれな家事室 (I型、シングルシンク、フラットパネル扉のキャビネット、白いキャビネット、白い壁、濃色無垢フローリング、上下配置の洗濯機・乾燥機、茶色い床) の写真
ロンドンにある高級な中くらいなモダンスタイルのおしゃれな家事室 (I型、シングルシンク、フラットパネル扉のキャビネット、白いキャビネット、白い壁、濃色無垢フローリング、上下配置の洗濯機・乾燥機、茶色い床) の写真
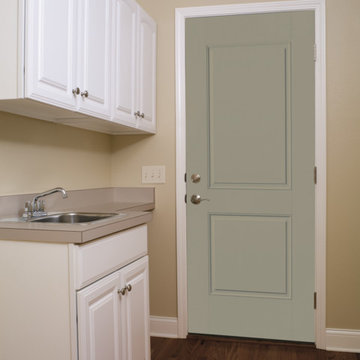
Therma-Tru Smooth-Star fiberglass door painted Liveable Green (SW6176).
他の地域にあるトラディショナルスタイルのおしゃれなランドリールーム (シングルシンク、白いキャビネット、ラミネートカウンター、ベージュの壁、濃色無垢フローリング) の写真
他の地域にあるトラディショナルスタイルのおしゃれなランドリールーム (シングルシンク、白いキャビネット、ラミネートカウンター、ベージュの壁、濃色無垢フローリング) の写真
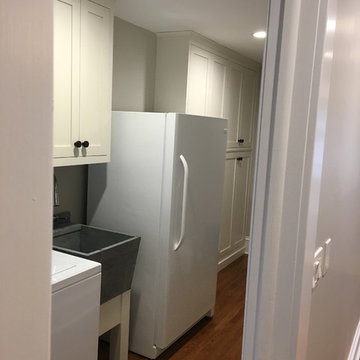
他の地域にあるトラディショナルスタイルのおしゃれなランドリールーム (I型、シングルシンク、白いキャビネット、濃色無垢フローリング、左右配置の洗濯機・乾燥機) の写真
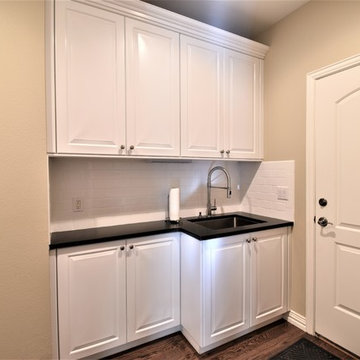
デンバーにある低価格の小さなトラディショナルスタイルのおしゃれな家事室 (L型、シングルシンク、レイズドパネル扉のキャビネット、白いキャビネット、御影石カウンター、ベージュの壁、濃色無垢フローリング、茶色い床、黒いキッチンカウンター) の写真
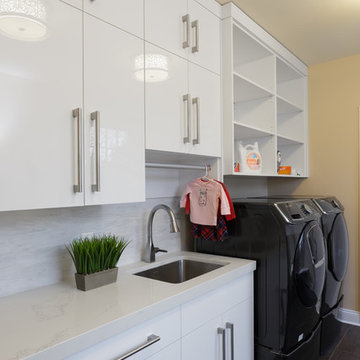
Sink with hanging drip rod
フィラデルフィアにある高級な広いモダンスタイルのおしゃれな家事室 (コの字型、シングルシンク、フラットパネル扉のキャビネット、白いキャビネット、クオーツストーンカウンター、黄色い壁、濃色無垢フローリング、左右配置の洗濯機・乾燥機、茶色い床、白いキッチンカウンター) の写真
フィラデルフィアにある高級な広いモダンスタイルのおしゃれな家事室 (コの字型、シングルシンク、フラットパネル扉のキャビネット、白いキャビネット、クオーツストーンカウンター、黄色い壁、濃色無垢フローリング、左右配置の洗濯機・乾燥機、茶色い床、白いキッチンカウンター) の写真
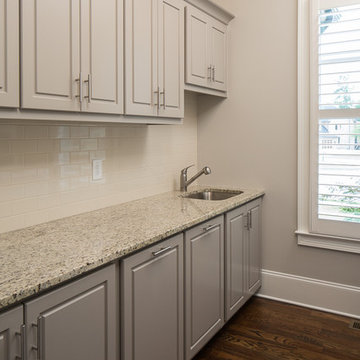
アトランタにある高級な広いトランジショナルスタイルのおしゃれな家事室 (ll型、シングルシンク、シェーカースタイル扉のキャビネット、グレーのキャビネット、御影石カウンター、グレーの壁、濃色無垢フローリング、左右配置の洗濯機・乾燥機) の写真

Beautiful, functional laundry
フィラデルフィアにある高級な広いモダンスタイルのおしゃれな家事室 (ll型、シングルシンク、フラットパネル扉のキャビネット、白いキャビネット、クオーツストーンカウンター、黄色い壁、濃色無垢フローリング、左右配置の洗濯機・乾燥機、茶色い床、白いキッチンカウンター) の写真
フィラデルフィアにある高級な広いモダンスタイルのおしゃれな家事室 (ll型、シングルシンク、フラットパネル扉のキャビネット、白いキャビネット、クオーツストーンカウンター、黄色い壁、濃色無垢フローリング、左右配置の洗濯機・乾燥機、茶色い床、白いキッチンカウンター) の写真
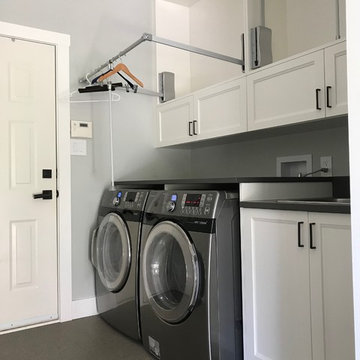
The laundry room is complete with a counter for folding and pull down rods to hang items while taking advantage of the high ceilings. The L shaped utility and laundry space also houses the wood storage for the fireplace in the adjoining room and a closet to keep the pool accessories. The door behind leads to the patio, hot tub and pool areas. There is an adjoining 3 piece bathroom complete with sauna.
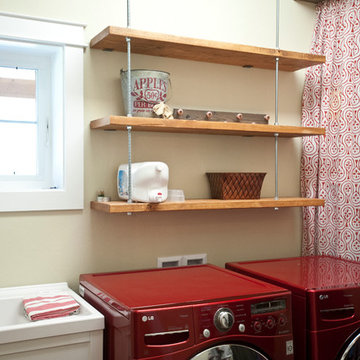
Photos by Lynn Donaldson
* This laundry room is just off the combined front and back door entrance and provides plenty of hanging storage on hooks on the wall. Cheery red washer & dryer create some happiness in this space and the fauc beam and IKEA curtains hide an on-demand water heater and a water filtration system. Threaded suspended shelves are functional and look cool. A Costco utility sink helped keep this room under budget.
ランドリールーム (濃色無垢フローリング、シングルシンク) の写真
1