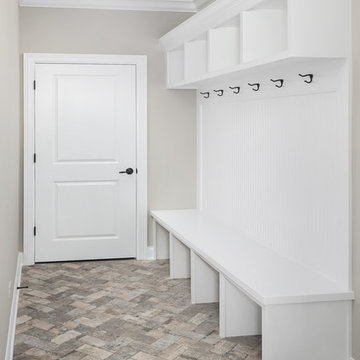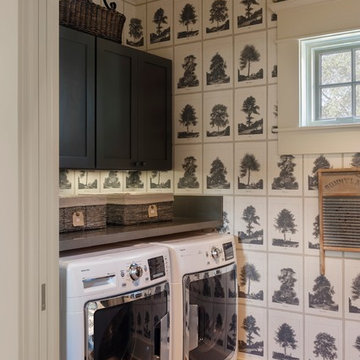ランドリールーム
絞り込み:
資材コスト
並び替え:今日の人気順
写真 1〜20 枚目(全 419 枚)
1/3

シドニーにある巨大なトランジショナルスタイルのおしゃれな洗濯室 (シェーカースタイル扉のキャビネット、上下配置の洗濯機・乾燥機、ll型、エプロンフロントシンク、グレーのキャビネット、ベージュの壁、レンガの床、赤い床、白いキッチンカウンター、塗装板張りの壁) の写真

This laundry room is what dreams are made of… ?
A double washer and dryer, marble lined utility sink, and custom mudroom with built-in storage? We are swooning.

他の地域にある中くらいなトラディショナルスタイルのおしゃれな家事室 (アンダーカウンターシンク、落し込みパネル扉のキャビネット、ベージュのキャビネット、御影石カウンター、グレーの壁、レンガの床、コの字型) の写真

Large home office/laundry room with gobs of built-in custom cabinets and storage, a rustic brick floor, and oversized pendant light. This is the second home office in this house.

ヒューストンにあるラグジュアリーな巨大なトランジショナルスタイルのおしゃれな洗濯室 (コの字型、エプロンフロントシンク、落し込みパネル扉のキャビネット、青いキャビネット、白い壁、レンガの床、左右配置の洗濯機・乾燥機、白い床、白いキッチンカウンター) の写真
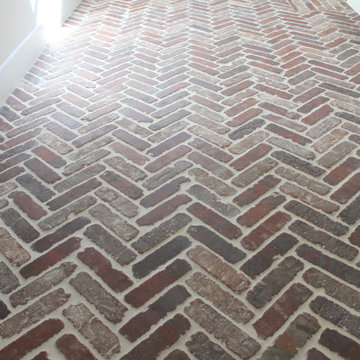
オースティンにある巨大なカントリー風のおしゃれな洗濯室 (シェーカースタイル扉のキャビネット、白いキャビネット、レンガの床、左右配置の洗濯機・乾燥機、マルチカラーの床) の写真
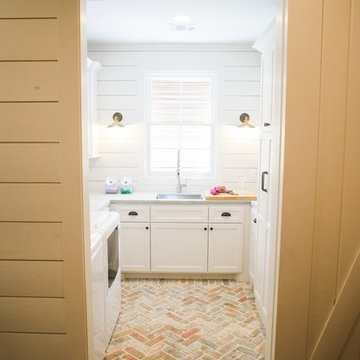
ヒューストンにある高級な中くらいなカントリー風のおしゃれな洗濯室 (コの字型、アンダーカウンターシンク、落し込みパネル扉のキャビネット、白いキャビネット、白い壁、レンガの床、左右配置の洗濯機・乾燥機、ベージュの床、コンクリートカウンター、グレーのキッチンカウンター) の写真

Playful and fun laundry room with floral wallpaper on all walls and ceiling. Drapery below the counter hides rolling laundry bins and blends with the wall seamlessly!
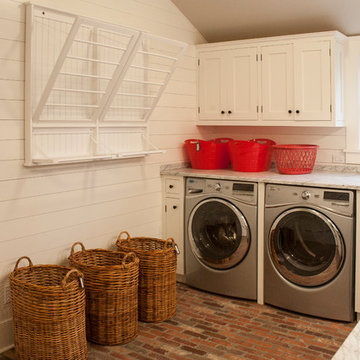
Dalton Portella
ニューヨークにある広いビーチスタイルのおしゃれな洗濯室 (L型、アンダーカウンターシンク、シェーカースタイル扉のキャビネット、白いキャビネット、白い壁、レンガの床、左右配置の洗濯機・乾燥機) の写真
ニューヨークにある広いビーチスタイルのおしゃれな洗濯室 (L型、アンダーカウンターシンク、シェーカースタイル扉のキャビネット、白いキャビネット、白い壁、レンガの床、左右配置の洗濯機・乾燥機) の写真
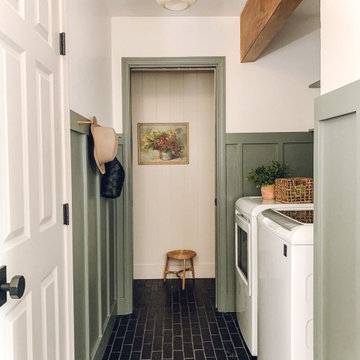
Quick Ship Brick Tile is a great solution for a quick renovation. This Contemporary laundry room beautifully uses our Brick tile in Black Hills.
DESIGN
Valeria Jacobs
PHOTOS
Valeria Jacobs
LOCATION
Concord, CA
TILE SHOWN
Quick Ship Brick tile in Black Hills.
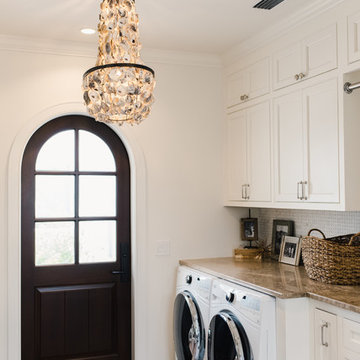
ジャクソンビルにある中くらいなコンテンポラリースタイルのおしゃれなランドリールーム (落し込みパネル扉のキャビネット、白いキャビネット、御影石カウンター、白い壁、レンガの床、左右配置の洗濯機・乾燥機、赤い床) の写真

Fun yet functional laundry!
photos by Rob Karosis
ボストンにある小さなトラディショナルスタイルのおしゃれな洗濯室 (L型、アンダーカウンターシンク、落し込みパネル扉のキャビネット、青いキャビネット、クオーツストーンカウンター、黄色い壁、レンガの床、上下配置の洗濯機・乾燥機、赤い床、グレーのキッチンカウンター) の写真
ボストンにある小さなトラディショナルスタイルのおしゃれな洗濯室 (L型、アンダーカウンターシンク、落し込みパネル扉のキャビネット、青いキャビネット、クオーツストーンカウンター、黄色い壁、レンガの床、上下配置の洗濯機・乾燥機、赤い床、グレーのキッチンカウンター) の写真
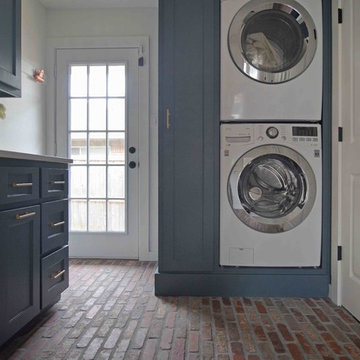
Photo Credit Sarah Greenman
ダラスにあるお手頃価格の小さなトランジショナルスタイルのおしゃれな洗濯室 (シェーカースタイル扉のキャビネット、グレーのキャビネット、クオーツストーンカウンター、白い壁、レンガの床、上下配置の洗濯機・乾燥機) の写真
ダラスにあるお手頃価格の小さなトランジショナルスタイルのおしゃれな洗濯室 (シェーカースタイル扉のキャビネット、グレーのキャビネット、クオーツストーンカウンター、白い壁、レンガの床、上下配置の洗濯機・乾燥機) の写真
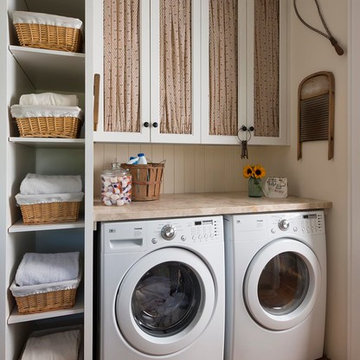
Danny Piassick
ダラスにあるカントリー風のおしゃれなランドリールーム (落し込みパネル扉のキャビネット、白いキャビネット、ベージュの壁、レンガの床、左右配置の洗濯機・乾燥機、赤い床、ベージュのキッチンカウンター) の写真
ダラスにあるカントリー風のおしゃれなランドリールーム (落し込みパネル扉のキャビネット、白いキャビネット、ベージュの壁、レンガの床、左右配置の洗濯機・乾燥機、赤い床、ベージュのキッチンカウンター) の写真

Laundry Room
Troy Theis Photography
ミネアポリスにある高級な小さなトランジショナルスタイルのおしゃれな洗濯室 (落し込みパネル扉のキャビネット、青いキャビネット、クオーツストーンカウンター、マルチカラーの壁、レンガの床、上下配置の洗濯機・乾燥機、L型、アンダーカウンターシンク) の写真
ミネアポリスにある高級な小さなトランジショナルスタイルのおしゃれな洗濯室 (落し込みパネル扉のキャビネット、青いキャビネット、クオーツストーンカウンター、マルチカラーの壁、レンガの床、上下配置の洗濯機・乾燥機、L型、アンダーカウンターシンク) の写真
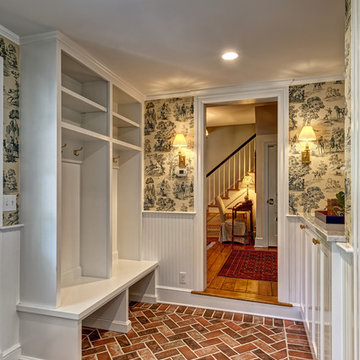
Jim Fuhrmann Photography
ニューヨークにある中くらいなトラディショナルスタイルのおしゃれな家事室 (I型、シェーカースタイル扉のキャビネット、白いキャビネット、ベージュの壁、レンガの床、左右配置の洗濯機・乾燥機、茶色い床) の写真
ニューヨークにある中くらいなトラディショナルスタイルのおしゃれな家事室 (I型、シェーカースタイル扉のキャビネット、白いキャビネット、ベージュの壁、レンガの床、左右配置の洗濯機・乾燥機、茶色い床) の写真

Laundry Room in clean crisp whites with a warm brick tile floor. Engineered Quartz Color: Rio.
デトロイトにある低価格の小さなコンテンポラリースタイルのおしゃれな洗濯室 (ll型、アンダーカウンターシンク、シェーカースタイル扉のキャビネット、白いキャビネット、クオーツストーンカウンター、白いキッチンパネル、クオーツストーンのキッチンパネル、白い壁、レンガの床、上下配置の洗濯機・乾燥機、茶色い床、白いキッチンカウンター) の写真
デトロイトにある低価格の小さなコンテンポラリースタイルのおしゃれな洗濯室 (ll型、アンダーカウンターシンク、シェーカースタイル扉のキャビネット、白いキャビネット、クオーツストーンカウンター、白いキッチンパネル、クオーツストーンのキッチンパネル、白い壁、レンガの床、上下配置の洗濯機・乾燥機、茶色い床、白いキッチンカウンター) の写真

The kitchen and dining room are part of a larger renovation and extension that saw the rear of this home transformed from a small, dark, many-roomed space into a large, bright, open-plan family haven. With a goal to re-invent the home to better suit the needs of the owners, the designer needed to consider making alterations to many rooms in the home including two bathrooms, a laundry, outdoor pergola and a section of hallway.
This was a large job with many facets to oversee and consider but, in Nouvelle’s favour was the fact that the company oversaw all aspects of the project including design, construction and project management. This meant all members of the team were in the communication loop which helped the project run smoothly.
To keep the rear of the home light and bright, the designer choose a warm white finish for the cabinets and benchtop which was highlighted by the bright turquoise tiled splashback. The rear wall was moved outwards and given a bay window shape to create a larger space with expanses of glass to the doors and walls which invite the natural light into the home and make indoor/outdoor entertaining so easy.
The laundry is a clever conversion of an existing outhouse and has given the structure a new lease on life. Stripped bare and re-fitted, the outhouse has been re-purposed to keep the historical exterior while provide a modern, functional interior. A new pergola adjacent to the laundry makes the perfect outside entertaining area and can be used almost year-round.
Inside the house, two bathrooms were renovated utilising the same funky floor tile with its modern, matte finish. Clever design means both bathrooms, although compact, are practical inclusions which help this family during the busy morning rush. In considering the renovation as a whole, it was determined necessary to reconfigure the hallway adjacent to the downstairs bathroom to create a new traffic flow through to the kitchen from the front door and enable a more practical kitchen design to be created.
1
