ランドリールーム (人工大理石カウンター) の写真
絞り込み:
資材コスト
並び替え:今日の人気順
写真 381〜400 枚目(全 1,894 枚)
1/2
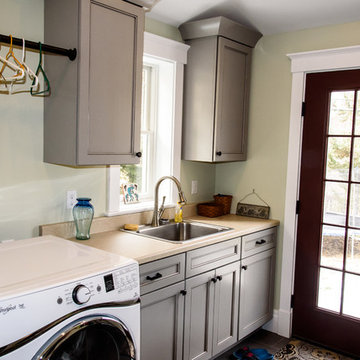
他の地域にあるお手頃価格の中くらいなトラディショナルスタイルのおしゃれな家事室 (I型、ドロップインシンク、落し込みパネル扉のキャビネット、グレーのキャビネット、人工大理石カウンター、緑の壁、左右配置の洗濯機・乾燥機、クッションフロア) の写真
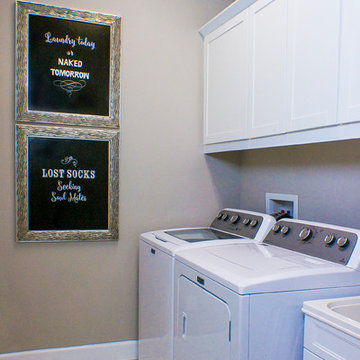
This simple and classic laundry room with it's white appliances and cabinets just needed a little decor to dress it up a bid and add some interest. We had the sayings printed and framed. They appear as chalk boards, but they are not. We added some inexpensive and classic clear jars above with storage for utilitarian items that also act as decor. Photo Credit to Doubletake Studios
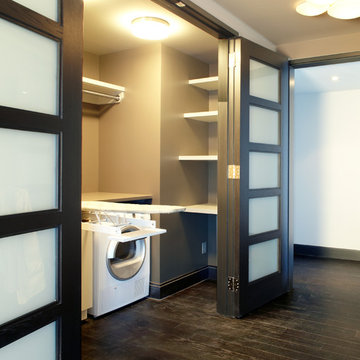
ニューヨークにある中くらいなコンテンポラリースタイルのおしゃれなランドリークローゼット (I型、オープンシェルフ、白いキャビネット、人工大理石カウンター、ベージュの壁、濃色無垢フローリング) の写真

シカゴにある高級な中くらいなトラディショナルスタイルのおしゃれなランドリールーム (緑のキャビネット、スレートの床、L型、ドロップインシンク、落し込みパネル扉のキャビネット、人工大理石カウンター、左右配置の洗濯機・乾燥機、グレーのキッチンカウンター、グレーの壁) の写真
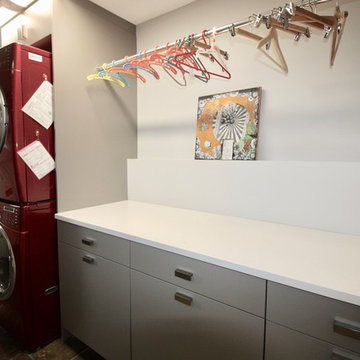
カルガリーにある中くらいなトランジショナルスタイルのおしゃれなランドリールーム (人工大理石カウンター、グレーの壁、左右配置の洗濯機・乾燥機、白いキッチンカウンター) の写真
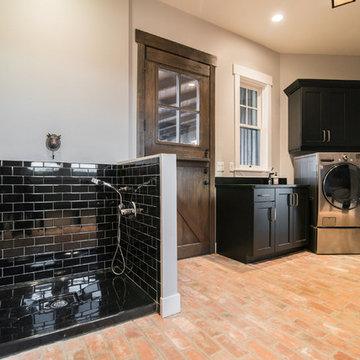
デンバーにある広いラスティックスタイルのおしゃれな家事室 (L型、黒いキャビネット、人工大理石カウンター、グレーの壁、レンガの床、左右配置の洗濯機・乾燥機、赤い床、シェーカースタイル扉のキャビネット) の写真

Constructed in two phases, this renovation, with a few small additions, touched nearly every room in this late ‘50’s ranch house. The owners raised their family within the original walls and love the house’s location, which is not far from town and also borders conservation land. But they didn’t love how chopped up the house was and the lack of exposure to natural daylight and views of the lush rear woods. Plus, they were ready to de-clutter for a more stream-lined look. As a result, KHS collaborated with them to create a quiet, clean design to support the lifestyle they aspire to in retirement.
To transform the original ranch house, KHS proposed several significant changes that would make way for a number of related improvements. Proposed changes included the removal of the attached enclosed breezeway (which had included a stair to the basement living space) and the two-car garage it partially wrapped, which had blocked vital eastern daylight from accessing the interior. Together the breezeway and garage had also contributed to a long, flush front façade. In its stead, KHS proposed a new two-car carport, attached storage shed, and exterior basement stair in a new location. The carport is bumped closer to the street to relieve the flush front facade and to allow access behind it to eastern daylight in a relocated rear kitchen. KHS also proposed a new, single, more prominent front entry, closer to the driveway to replace the former secondary entrance into the dark breezeway and a more formal main entrance that had been located much farther down the facade and curiously bordered the bedroom wing.
Inside, low ceilings and soffits in the primary family common areas were removed to create a cathedral ceiling (with rod ties) over a reconfigured semi-open living, dining, and kitchen space. A new gas fireplace serving the relocated dining area -- defined by a new built-in banquette in a new bay window -- was designed to back up on the existing wood-burning fireplace that continues to serve the living area. A shared full bath, serving two guest bedrooms on the main level, was reconfigured, and additional square footage was captured for a reconfigured master bathroom off the existing master bedroom. A new whole-house color palette, including new finishes and new cabinetry, complete the transformation. Today, the owners enjoy a fresh and airy re-imagining of their familiar ranch house.
Photos by Katie Hutchison
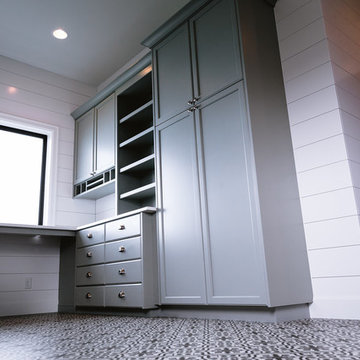
シアトルにある中くらいなモダンスタイルのおしゃれなランドリールーム (シェーカースタイル扉のキャビネット、グレーのキャビネット、人工大理石カウンター、白い壁、セラミックタイルの床、左右配置の洗濯機・乾燥機、マルチカラーの床) の写真
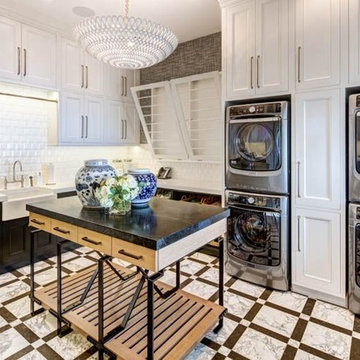
オレンジカウンティにある巨大なトランジショナルスタイルのおしゃれな洗濯室 (L型、エプロンフロントシンク、白いキャビネット、上下配置の洗濯機・乾燥機、落し込みパネル扉のキャビネット、人工大理石カウンター、白い壁、磁器タイルの床、マルチカラーの床) の写真

Amy E. Photography
フェニックスにある高級な広いトラディショナルスタイルのおしゃれな洗濯室 (コの字型、アンダーカウンターシンク、落し込みパネル扉のキャビネット、グレーのキャビネット、人工大理石カウンター、セラミックタイルの床、左右配置の洗濯機・乾燥機、マルチカラーの床、グレーの壁) の写真
フェニックスにある高級な広いトラディショナルスタイルのおしゃれな洗濯室 (コの字型、アンダーカウンターシンク、落し込みパネル扉のキャビネット、グレーのキャビネット、人工大理石カウンター、セラミックタイルの床、左右配置の洗濯機・乾燥機、マルチカラーの床、グレーの壁) の写真
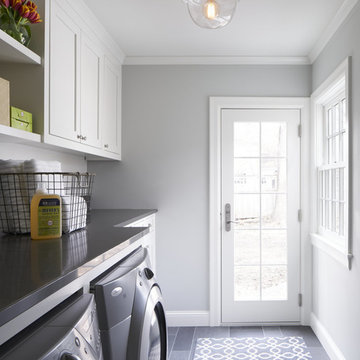
Gaffer Photography
ミネアポリスにあるトラディショナルスタイルのおしゃれな洗濯室 (I型、落し込みパネル扉のキャビネット、白いキャビネット、人工大理石カウンター、グレーの壁、磁器タイルの床、左右配置の洗濯機・乾燥機) の写真
ミネアポリスにあるトラディショナルスタイルのおしゃれな洗濯室 (I型、落し込みパネル扉のキャビネット、白いキャビネット、人工大理石カウンター、グレーの壁、磁器タイルの床、左右配置の洗濯機・乾燥機) の写真
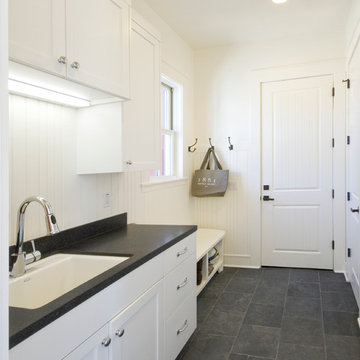
サンフランシスコにあるお手頃価格の中くらいなカントリー風のおしゃれな家事室 (I型、アンダーカウンターシンク、シェーカースタイル扉のキャビネット、白いキャビネット、人工大理石カウンター、白い壁、スレートの床、黒いキッチンカウンター) の写真
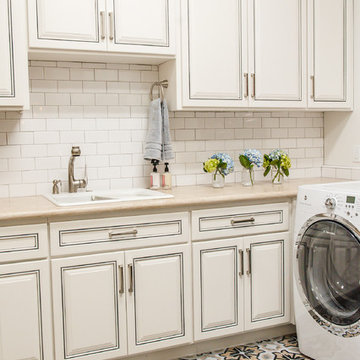
Red Egg Design Group | Fun and Bright Laundry Room with Subway Tile Backsplash, Solid Surface Countertops and Custom Floor Tiles. | Courtney Lively Photography
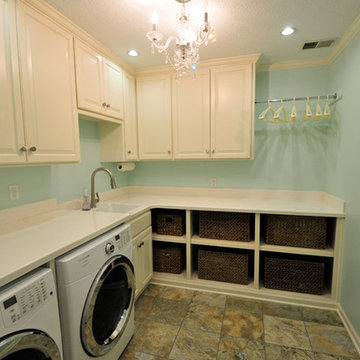
カンザスシティにあるお手頃価格の中くらいなシャビーシック調のおしゃれな洗濯室 (L型、ドロップインシンク、レイズドパネル扉のキャビネット、白いキャビネット、人工大理石カウンター、青い壁、左右配置の洗濯機・乾燥機、ラミネートの床、マルチカラーの床) の写真
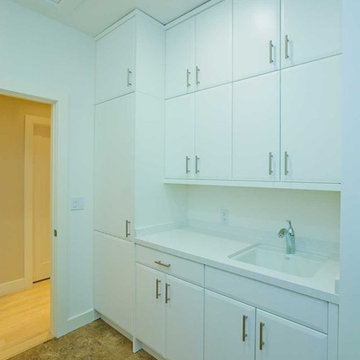
サンフランシスコにあるラグジュアリーな広いコンテンポラリースタイルのおしゃれな洗濯室 (コの字型、アンダーカウンターシンク、フラットパネル扉のキャビネット、白いキャビネット、人工大理石カウンター、白い壁、セラミックタイルの床、左右配置の洗濯機・乾燥機) の写真
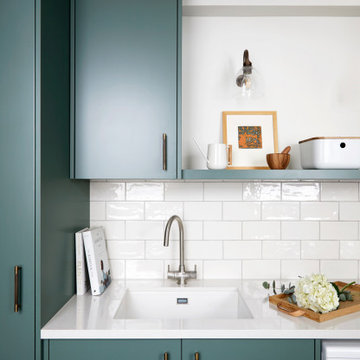
ロンドンにあるお手頃価格の中くらいなコンテンポラリースタイルのおしゃれな家事室 (ll型、一体型シンク、フラットパネル扉のキャビネット、ターコイズのキャビネット、人工大理石カウンター、白いキッチンパネル、磁器タイルのキッチンパネル、白い壁、磁器タイルの床、左右配置の洗濯機・乾燥機、ベージュの床、白いキッチンカウンター) の写真
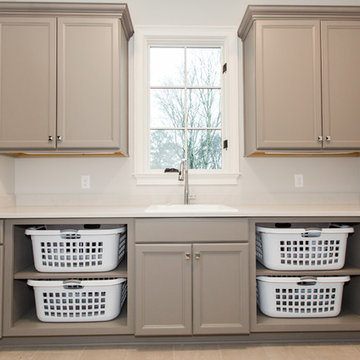
バーミングハムにある中くらいなコンテンポラリースタイルのおしゃれな洗濯室 (ll型、ドロップインシンク、落し込みパネル扉のキャビネット、グレーのキャビネット、人工大理石カウンター、白い壁、ベージュの床、ベージュのキッチンカウンター) の写真
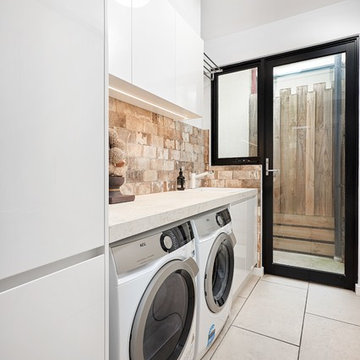
This laundry shows that even if you don't have the largest space available, with clever design and storage solutions, a beautiful and functional space can be made.
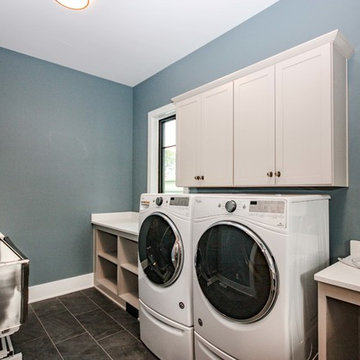
There is a lot of storage space throughout the room. The white large washer and dryer even lends a modern taste to the room.
Photos By: Thomas Graham

Kristen McGaughey Photography
バンクーバーにある高級な小さなモダンスタイルのおしゃれな洗濯室 (I型、アンダーカウンターシンク、フラットパネル扉のキャビネット、淡色木目調キャビネット、人工大理石カウンター、グレーの壁、コンクリートの床、グレーの床、白いキッチンカウンター) の写真
バンクーバーにある高級な小さなモダンスタイルのおしゃれな洗濯室 (I型、アンダーカウンターシンク、フラットパネル扉のキャビネット、淡色木目調キャビネット、人工大理石カウンター、グレーの壁、コンクリートの床、グレーの床、白いキッチンカウンター) の写真
ランドリールーム (人工大理石カウンター) の写真
20