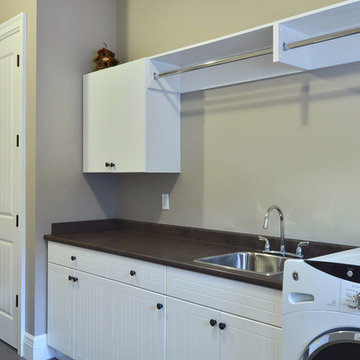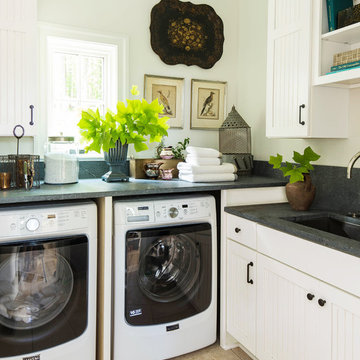ランドリールーム (ライムストーンカウンター、ソープストーンカウンター) の写真
絞り込み:
資材コスト
並び替え:今日の人気順
写真 1〜20 枚目(全 396 枚)
1/3

グランドラピッズにある高級な広いトラディショナルスタイルのおしゃれな家事室 (スロップシンク、シェーカースタイル扉のキャビネット、白いキャビネット、ライムストーンカウンター、ベージュの壁、大理石の床、ベージュの床) の写真

SeeVirtual Marketing & Photography
www.seevirtual360.com
バンクーバーにある広いトラディショナルスタイルのおしゃれな洗濯室 (ドロップインシンク、ベージュの壁、白いキャビネット、ソープストーンカウンター、左右配置の洗濯機・乾燥機) の写真
バンクーバーにある広いトラディショナルスタイルのおしゃれな洗濯室 (ドロップインシンク、ベージュの壁、白いキャビネット、ソープストーンカウンター、左右配置の洗濯機・乾燥機) の写真
バーリントンにある中くらいなトラディショナルスタイルのおしゃれな家事室 (L型、アンダーカウンターシンク、シェーカースタイル扉のキャビネット、白いキャビネット、ソープストーンカウンター、青い壁、磁器タイルの床、左右配置の洗濯機・乾燥機、茶色い床、黒いキッチンカウンター) の写真

Bergsproduction
メルボルンにある高級な中くらいなコンテンポラリースタイルのおしゃれなランドリークローゼット (ll型、ドロップインシンク、フラットパネル扉のキャビネット、白いキャビネット、ライムストーンカウンター、白い壁、大理石の床、左右配置の洗濯機・乾燥機、白い床) の写真
メルボルンにある高級な中くらいなコンテンポラリースタイルのおしゃれなランドリークローゼット (ll型、ドロップインシンク、フラットパネル扉のキャビネット、白いキャビネット、ライムストーンカウンター、白い壁、大理石の床、左右配置の洗濯機・乾燥機、白い床) の写真

セントルイスにある中くらいなトランジショナルスタイルのおしゃれな洗濯室 (L型、アンダーカウンターシンク、シェーカースタイル扉のキャビネット、白いキャビネット、ソープストーンカウンター、白い壁、セラミックタイルの床、左右配置の洗濯機・乾燥機、ベージュの床) の写真

他の地域にある高級な広いトランジショナルスタイルのおしゃれな家事室 (ll型、ドロップインシンク、シェーカースタイル扉のキャビネット、白いキャビネット、ライムストーンカウンター、グレーの壁、磁器タイルの床、左右配置の洗濯機・乾燥機、ベージュの床) の写真

Aaron Leitz
サンフランシスコにある高級な中くらいなトランジショナルスタイルのおしゃれな洗濯室 (I型、アンダーカウンターシンク、落し込みパネル扉のキャビネット、グレーのキャビネット、ライムストーンカウンター、グレーの壁、無垢フローリング、左右配置の洗濯機・乾燥機、ベージュのキッチンカウンター) の写真
サンフランシスコにある高級な中くらいなトランジショナルスタイルのおしゃれな洗濯室 (I型、アンダーカウンターシンク、落し込みパネル扉のキャビネット、グレーのキャビネット、ライムストーンカウンター、グレーの壁、無垢フローリング、左右配置の洗濯機・乾燥機、ベージュのキッチンカウンター) の写真

Kolanowski Studio
ヒューストンにあるラグジュアリーな広いトラディショナルスタイルのおしゃれな家事室 (コの字型、シングルシンク、落し込みパネル扉のキャビネット、白いキャビネット、ライムストーンカウンター、磁器タイルの床、左右配置の洗濯機・乾燥機、ベージュの壁、ベージュのキッチンカウンター) の写真
ヒューストンにあるラグジュアリーな広いトラディショナルスタイルのおしゃれな家事室 (コの字型、シングルシンク、落し込みパネル扉のキャビネット、白いキャビネット、ライムストーンカウンター、磁器タイルの床、左右配置の洗濯機・乾燥機、ベージュの壁、ベージュのキッチンカウンター) の写真

Photos by SpaceCrafting
ミネアポリスにある広いトランジショナルスタイルのおしゃれな洗濯室 (エプロンフロントシンク、L型、落し込みパネル扉のキャビネット、白いキャビネット、ソープストーンカウンター、グレーの壁、濃色無垢フローリング、上下配置の洗濯機・乾燥機、茶色い床) の写真
ミネアポリスにある広いトランジショナルスタイルのおしゃれな洗濯室 (エプロンフロントシンク、L型、落し込みパネル扉のキャビネット、白いキャビネット、ソープストーンカウンター、グレーの壁、濃色無垢フローリング、上下配置の洗濯機・乾燥機、茶色い床) の写真

Normandy Designer Kathryn O'Donovan was able to add more function to this room than originally thought possible. This laundry room now functions as a gift wrapping center and gardening center, with plenty of counter space for laundry and cabinetry for storage.
To learn more about Kathryn, visit http://www.normandybuilders.com/kathrynodonovan/

Nick McGinn
ナッシュビルにある広いトランジショナルスタイルのおしゃれな家事室 (L型、シングルシンク、シェーカースタイル扉のキャビネット、白いキャビネット、ライムストーンカウンター、白い壁、スレートの床、左右配置の洗濯機・乾燥機) の写真
ナッシュビルにある広いトランジショナルスタイルのおしゃれな家事室 (L型、シングルシンク、シェーカースタイル扉のキャビネット、白いキャビネット、ライムストーンカウンター、白い壁、スレートの床、左右配置の洗濯機・乾燥機) の写真

Partial view of Laundry room with custom designed & fabricated soapstone utility sink with integrated drain board and custom raw steel legs. Laundry features two stacked washer / dryer sets. Painted ship-lap walls with decorative raw concrete floor tiles. View to adjacent mudroom that includes a small built-in office space.

Despite not having a view of the mountains, the windows of this multi-use laundry/prep room serve an important function by allowing one to keep an eye on the exterior dog-run enclosure. Beneath the window (and near to the dog-washing station) sits a dedicated doggie door for easy, four-legged access.
Custom windows, doors, and hardware designed and furnished by Thermally Broken Steel USA.
Other sources:
Western Hemlock wall and ceiling paneling: reSAWN TIMBER Co.

Before the remodel!
オレンジカウンティにあるラグジュアリーな巨大な地中海スタイルのおしゃれな家事室 (コの字型、落し込みパネル扉のキャビネット、ライムストーンカウンター、ライムストーンの床、左右配置の洗濯機・乾燥機、ベージュのキャビネット、ベージュの壁) の写真
オレンジカウンティにあるラグジュアリーな巨大な地中海スタイルのおしゃれな家事室 (コの字型、落し込みパネル扉のキャビネット、ライムストーンカウンター、ライムストーンの床、左右配置の洗濯機・乾燥機、ベージュのキャビネット、ベージュの壁) の写真

Perfect Laundry Room for making laundry task seem pleasant! BM White Dove and SW Comfort Gray Barn Doors. Pewter Hardware. Construction by Borges Brooks Builders.
Fletcher Isaacs Photography

With the original, unfinished laundry room located in the enclosed porch with plywood subflooring and bare shiplap on the walls, our client was ready for a change.
To create a functional size laundry/utility room, Blackline Renovations repurposed part of the enclosed porch and slightly expanded into the original kitchen footprint. With a small space to work with, form and function was paramount. Blackline Renovations’ creative solution involved carefully designing an efficient layout with accessible storage. The laundry room was thus designed with floor-to-ceiling cabinetry and a stacked washer/dryer to provide enough space for a folding station and drying area. The lower cabinet beneath the drying area was even customized to conceal and store a cat litter box. Every square inch was wisely utilized to maximize this small space.

Open cubbies were placed near the back door in this mudroom / laundry room. The vertical storage is shoe storage and the horizontal storage is great space for baskets and dog storage. A metal sheet pan from a local hardware store was framed for displaying artwork. The bench top is stained to hide wear and tear. The coat hook rail was a DIY project the homeowner did to add a bit of whimsy to the space.

シカゴにある高級な中くらいなトラディショナルスタイルのおしゃれなランドリールーム (L型、インセット扉のキャビネット、グレーのキャビネット、ソープストーンカウンター、ベージュの壁、スレートの床、上下配置の洗濯機・乾燥機、アンダーカウンターシンク) の写真

Jim Gross Photography
ロサンゼルスにある高級な中くらいなトランジショナルスタイルのおしゃれな家事室 (ll型、ドロップインシンク、シェーカースタイル扉のキャビネット、白いキャビネット、ライムストーンカウンター、磁器タイルの床、左右配置の洗濯機・乾燥機、ベージュの壁) の写真
ロサンゼルスにある高級な中くらいなトランジショナルスタイルのおしゃれな家事室 (ll型、ドロップインシンク、シェーカースタイル扉のキャビネット、白いキャビネット、ライムストーンカウンター、磁器タイルの床、左右配置の洗濯機・乾燥機、ベージュの壁) の写真

The best of the present and past merge in this distinctive new design inspired by two classic all-American architectural styles. The roomy main floor includes a spacious living room, well-planned kitchen and dining area, large (15- by 15-foot) library and a handy mud room perfect for family living. Upstairs three family bedrooms await. The lower level features a family room, large home theater, billiards area and an exercise
room.
ランドリールーム (ライムストーンカウンター、ソープストーンカウンター) の写真
1