ランドリールーム (ラミネートカウンター、青い床) の写真
絞り込み:
資材コスト
並び替え:今日の人気順
写真 1〜6 枚目(全 6 枚)
1/3

他の地域にあるお手頃価格の小さなトラディショナルスタイルのおしゃれなランドリールーム (ll型、ドロップインシンク、シェーカースタイル扉のキャビネット、白いキャビネット、ラミネートカウンター、青いキッチンパネル、クッションフロア、青い床、白いキッチンカウンター) の写真
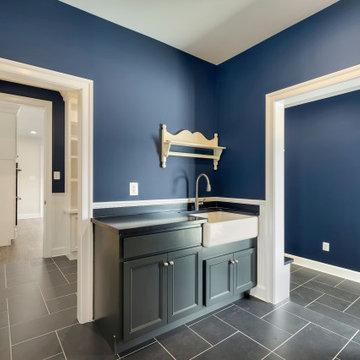
ワシントンD.C.にある高級な広いカントリー風のおしゃれな家事室 (エプロンフロントシンク、青いキャビネット、青い壁、青い床、青いキッチンカウンター、白い天井、シェーカースタイル扉のキャビネット、ラミネートカウンター、ラミネートの床、左右配置の洗濯機・乾燥機、パネル壁) の写真
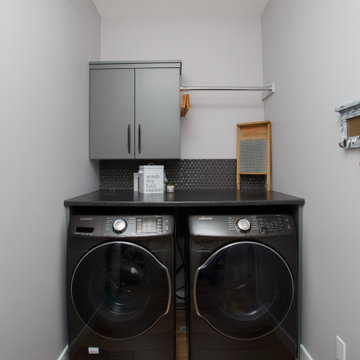
カルガリーにある低価格の小さなモダンスタイルのおしゃれな洗濯室 (I型、フラットパネル扉のキャビネット、グレーのキャビネット、ラミネートカウンター、黒いキッチンパネル、モザイクタイルのキッチンパネル、グレーの壁、ラミネートの床、左右配置の洗濯機・乾燥機、青い床、黒いキッチンカウンター) の写真
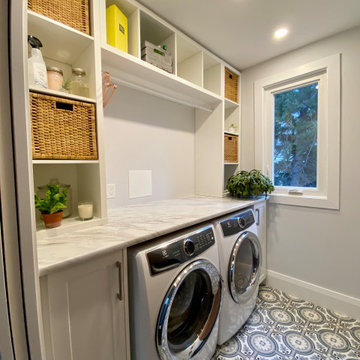
This Riverdale semi-detached whole home renovation features some of the most frequently requested upgrades from Carter Fox clients: open-concept living, more light, a new kitchen and a more effective solution for the entry area.
To deliver this wish list, we removed most of the interior walls on the main floor, upgraded the kitchen, and added a large sliding glass door across the back wall. We also built a new wall separating the entrance and living room, and built in a custom bench seat and storage area.
Upstairs, we expanded one room to create a dedicated laundry room and created a larger 2nd floor bathroom. In the master bedroom we installed a wall of closets. Finally we updated all electrical and plumbing, painted and installed new flooring throughout the house.
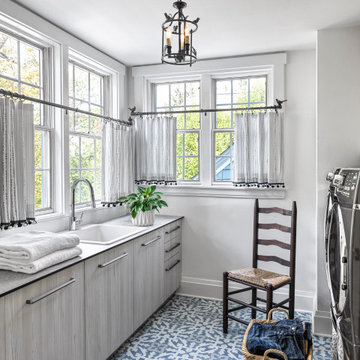
The homeowners were delighted at the prospect of having their poorly functioning laundry room reconfigured to allow for more hanging space and storage. What they didn’t expect was a year-long wait for cabinets delayed by the pandemic. Imported from Spain, the cabinets were selected for their modern slab-style doors and customizability; but marooned on a maritime vessel for what seemed an eternity, the project called for unparalleled patience from the clients. In the meantime, the washer and dryer were relocated to the opposite side of the room to allow for counter space on either side of the sink. Hardwood floors were replaced with Spanish-inspired encaustic tiles for a playful element while adding color. Blue and whited striped café window panels allow an abundance of natural light while adding privacy from neighboring houses. Pom-pom trim and perching bird finials adorn the drapery hardware. The Diego Grand Classical lantern in gilded iron completes the delightful composition. Cheers to improved sudsing and the virtue of patience!
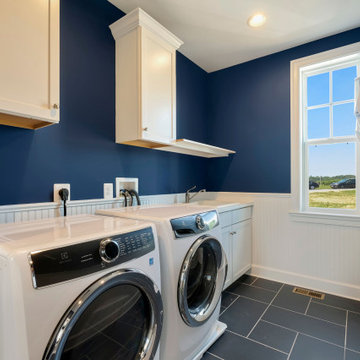
ワシントンD.C.にある広いカントリー風のおしゃれな家事室 (ドロップインシンク、白いキャビネット、青い壁、左右配置の洗濯機・乾燥機、青い床、白いキッチンカウンター、白い天井、シェーカースタイル扉のキャビネット、ラミネートカウンター、ラミネートの床、パネル壁) の写真
ランドリールーム (ラミネートカウンター、青い床) の写真
1