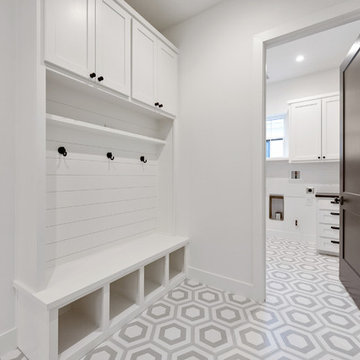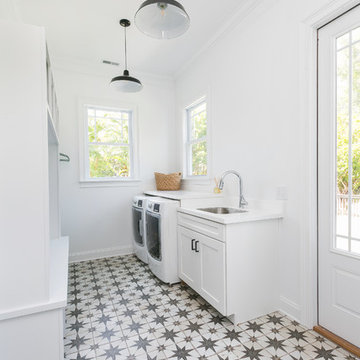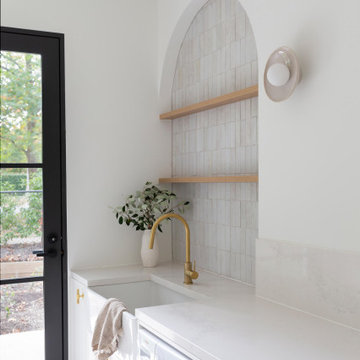ランドリールーム (クオーツストーンカウンター、珪岩カウンター) の写真

Farmhouse inspired laundry room, made complete with a gorgeous, pattern cement floor tile!
サンディエゴにある高級な中くらいなコンテンポラリースタイルのおしゃれな洗濯室 (L型、アンダーカウンターシンク、落し込みパネル扉のキャビネット、青いキャビネット、ベージュの壁、左右配置の洗濯機・乾燥機、ベージュのキッチンカウンター、クオーツストーンカウンター、セラミックタイルの床、マルチカラーの床) の写真
サンディエゴにある高級な中くらいなコンテンポラリースタイルのおしゃれな洗濯室 (L型、アンダーカウンターシンク、落し込みパネル扉のキャビネット、青いキャビネット、ベージュの壁、左右配置の洗濯機・乾燥機、ベージュのキッチンカウンター、クオーツストーンカウンター、セラミックタイルの床、マルチカラーの床) の写真

The light filled laundry room is punctuated with black and gold accents, a playful floor tile pattern and a large dog shower. The U-shaped laundry room features plenty of counter space for folding clothes and ample cabinet storage. A mesh front drying cabinet is the perfect spot to hang clothes to dry out of sight. The "drop zone" outside of the laundry room features a countertop beside the garage door for leaving car keys and purses. Under the countertop, the client requested an open space to fit a large dog kennel to keep it tucked away out of the walking area. The room's color scheme was pulled from the fun floor tile and works beautifully with the nearby kitchen and pantry.

photography: Viktor Ramos
シンシナティにある小さなコンテンポラリースタイルのおしゃれな洗濯室 (ll型、アンダーカウンターシンク、フラットパネル扉のキャビネット、白いキャビネット、クオーツストーンカウンター、白いキッチンパネル、磁器タイルの床、グレーの床、白いキッチンカウンター) の写真
シンシナティにある小さなコンテンポラリースタイルのおしゃれな洗濯室 (ll型、アンダーカウンターシンク、フラットパネル扉のキャビネット、白いキャビネット、クオーツストーンカウンター、白いキッチンパネル、磁器タイルの床、グレーの床、白いキッチンカウンター) の写真

シアトルにある中くらいなコンテンポラリースタイルのおしゃれな洗濯室 (I型、ドロップインシンク、シェーカースタイル扉のキャビネット、グレーのキャビネット、クオーツストーンカウンター、白い壁、カーペット敷き、上下配置の洗濯機・乾燥機、ベージュの床、白いキッチンカウンター) の写真

Utility room with beige-colored quartz countertops. Designed to suit a Belfast sink this space is complemented with matching splashbacks and a window sill.

The layout of this laundry room did not change, functionality did. Inspired by the unique square 9×9 tile seen on the floor, we designed the space to reflect this tile – a modern twist on old-European elegance. Paired with loads of cabinets, a laundry room sink and custom wood top, we created a fun and beautiful space to do laundry for a family of five!
Note the the appliance hookups are hidden. To keep a seamless look, our carpentry team custom built the folding table shelf. There is a removable board at the back of the wood countertop that can be removed if the hookups need to be accessed.

In this laundry room, Medallion Silverline cabinetry in Lancaster door painted in Macchiato was installed. A Kitty Pass door was installed on the base cabinet to hide the family cat’s litterbox. A rod was installed for hanging clothes. The countertop is Eternia Finley quartz in the satin finish.

The Utilities Room- Combining laundry, Mudroom and Pantry.
他の地域にある高級な中くらいなコンテンポラリースタイルのおしゃれな家事室 (ll型、ドロップインシンク、シェーカースタイル扉のキャビネット、クオーツストーンカウンター、グレーのキッチンパネル、ガラスタイルのキッチンパネル、白い壁、コンクリートの床、左右配置の洗濯機・乾燥機、白いキッチンカウンター、ターコイズのキャビネット、グレーの床) の写真
他の地域にある高級な中くらいなコンテンポラリースタイルのおしゃれな家事室 (ll型、ドロップインシンク、シェーカースタイル扉のキャビネット、クオーツストーンカウンター、グレーのキッチンパネル、ガラスタイルのキッチンパネル、白い壁、コンクリートの床、左右配置の洗濯機・乾燥機、白いキッチンカウンター、ターコイズのキャビネット、グレーの床) の写真

シカゴにあるお手頃価格の中くらいなカントリー風のおしゃれな家事室 (アンダーカウンターシンク、フラットパネル扉のキャビネット、青いキャビネット、クオーツストーンカウンター、白い壁、磁器タイルの床、左右配置の洗濯機・乾燥機、グレーの床、黒いキッチンカウンター) の写真

The true farmhouse kitchen. Mixing bold traditional colours, natural elements, shiplap and wooden beamed ceiling details, all make for the perfectly crafted farmhouse. Layering in a traditional farm house sink, and an industrial inspired metal hood fan adds charm and a curated feel to this traditional space. No compromise spared with storage, function or innovation.

Small farmhouse laundry room with LG Front load washer/dryer. Decorative tile backsplash to add a bit of color. Pental Quartz countertop concrete. Ikea grimslov kitchen cabinets for storage and undercounter lighting. Hanging rack for clothing and laundry storage basket.

Hidden away, this laundry looks like a storage cabinet, matching the existing home.
Photos by Brisbane Kitchens & Bathrooms
ブリスベンにある低価格の小さなコンテンポラリースタイルのおしゃれな洗濯室 (I型、ドロップインシンク、フラットパネル扉のキャビネット、白いキャビネット、クオーツストーンカウンター、白い壁、濃色無垢フローリング、上下配置の洗濯機・乾燥機、茶色い床、ベージュのキッチンカウンター) の写真
ブリスベンにある低価格の小さなコンテンポラリースタイルのおしゃれな洗濯室 (I型、ドロップインシンク、フラットパネル扉のキャビネット、白いキャビネット、クオーツストーンカウンター、白い壁、濃色無垢フローリング、上下配置の洗濯機・乾燥機、茶色い床、ベージュのキッチンカウンター) の写真

Farmhouse style laundry room featuring navy patterned Cement Tile flooring, custom white overlay cabinets, brass cabinet hardware, farmhouse sink, and wall mounted faucet.

オースティンにある高級な中くらいなカントリー風のおしゃれな家事室 (アンダーカウンターシンク、シェーカースタイル扉のキャビネット、白いキャビネット、クオーツストーンカウンター、白い壁、磁器タイルの床、左右配置の洗濯機・乾燥機、グレーの床、黒いキッチンカウンター) の写真

Photography by Patrick Brickman
チャールストンにある高級な広いカントリー風のおしゃれな家事室 (アンダーカウンターシンク、白いキャビネット、クオーツストーンカウンター、白い壁、コンクリートの床、左右配置の洗濯機・乾燥機) の写真
チャールストンにある高級な広いカントリー風のおしゃれな家事室 (アンダーカウンターシンク、白いキャビネット、クオーツストーンカウンター、白い壁、コンクリートの床、左右配置の洗濯機・乾燥機) の写真

Picture Perfect House
シカゴにある広いトランジショナルスタイルのおしゃれな家事室 (ll型、ドロップインシンク、フラットパネル扉のキャビネット、白いキャビネット、クオーツストーンカウンター、グレーの壁、濃色無垢フローリング、左右配置の洗濯機・乾燥機、茶色い床、グレーのキッチンカウンター) の写真
シカゴにある広いトランジショナルスタイルのおしゃれな家事室 (ll型、ドロップインシンク、フラットパネル扉のキャビネット、白いキャビネット、クオーツストーンカウンター、グレーの壁、濃色無垢フローリング、左右配置の洗濯機・乾燥機、茶色い床、グレーのキッチンカウンター) の写真

ナッシュビルにあるお手頃価格の広いトランジショナルスタイルのおしゃれな洗濯室 (コの字型、アンダーカウンターシンク、シェーカースタイル扉のキャビネット、ベージュのキャビネット、クオーツストーンカウンター、磁器タイルの床、左右配置の洗濯機・乾燥機、茶色い壁) の写真

Utility cabinet in Laundry Room
シカゴにある高級な広い北欧スタイルのおしゃれな家事室 (グレーのキャビネット、クオーツストーンカウンター、グレーの壁、無垢フローリング、左右配置の洗濯機・乾燥機、落し込みパネル扉のキャビネット) の写真
シカゴにある高級な広い北欧スタイルのおしゃれな家事室 (グレーのキャビネット、クオーツストーンカウンター、グレーの壁、無垢フローリング、左右配置の洗濯機・乾燥機、落し込みパネル扉のキャビネット) の写真

Reid Residence. Interior Design and styling by Studio Black Interiors. Build by Papas Projects. Photography by Adam McGrath.
キャンベラにあるコンテンポラリースタイルのおしゃれなランドリールーム (エプロンフロントシンク、レイズドパネル扉のキャビネット、白いキャビネット、クオーツストーンカウンター、クオーツストーンのキッチンパネル) の写真
キャンベラにあるコンテンポラリースタイルのおしゃれなランドリールーム (エプロンフロントシンク、レイズドパネル扉のキャビネット、白いキャビネット、クオーツストーンカウンター、クオーツストーンのキッチンパネル) の写真

Locker-room-inspired floor-to-ceiling cabinets in the mudroom area.
ポートランドにあるラグジュアリーな巨大なモダンスタイルのおしゃれな家事室 (エプロンフロントシンク、シェーカースタイル扉のキャビネット、中間色木目調キャビネット、セラミックタイルのキッチンパネル、無垢フローリング、茶色い床、白いキッチンカウンター、ll型、クオーツストーンカウンター、グレーのキッチンパネル、グレーの壁、左右配置の洗濯機・乾燥機) の写真
ポートランドにあるラグジュアリーな巨大なモダンスタイルのおしゃれな家事室 (エプロンフロントシンク、シェーカースタイル扉のキャビネット、中間色木目調キャビネット、セラミックタイルのキッチンパネル、無垢フローリング、茶色い床、白いキッチンカウンター、ll型、クオーツストーンカウンター、グレーのキッチンパネル、グレーの壁、左右配置の洗濯機・乾燥機) の写真
ランドリールーム (クオーツストーンカウンター、珪岩カウンター) の写真
1