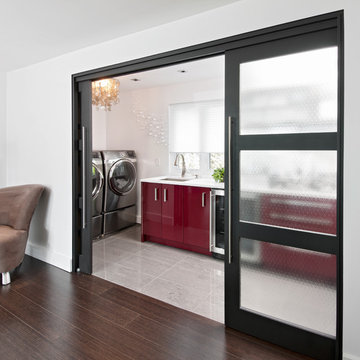ランドリールーム (白いキッチンカウンター) の写真
並び替え:今日の人気順
写真 1181〜1200 枚目(全 8,715 枚)

A light and airy laundry room doubles as a mudroom in this rustic and nautical modern farmhouse. Photo by Dane Meyer.
シアトルにある高級な広いカントリー風のおしゃれな家事室 (ll型、エプロンフロントシンク、落し込みパネル扉のキャビネット、白いキャビネット、大理石カウンター、白い壁、グレーの床、白いキッチンカウンター) の写真
シアトルにある高級な広いカントリー風のおしゃれな家事室 (ll型、エプロンフロントシンク、落し込みパネル扉のキャビネット、白いキャビネット、大理石カウンター、白い壁、グレーの床、白いキッチンカウンター) の写真
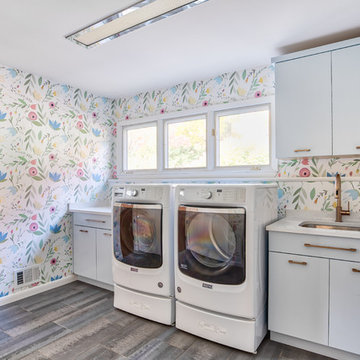
A full look at the laundry room, complete with a folding area and cabinet strorage.
Photos by Chris Veith.
ニューヨークにある広いトランジショナルスタイルのおしゃれなランドリールーム (I型、フラットパネル扉のキャビネット、マルチカラーの壁、磁器タイルの床、左右配置の洗濯機・乾燥機、グレーの床、白いキッチンカウンター、アンダーカウンターシンク、グレーのキャビネット) の写真
ニューヨークにある広いトランジショナルスタイルのおしゃれなランドリールーム (I型、フラットパネル扉のキャビネット、マルチカラーの壁、磁器タイルの床、左右配置の洗濯機・乾燥機、グレーの床、白いキッチンカウンター、アンダーカウンターシンク、グレーのキャビネット) の写真

The laundry room is added on to the original house. The cabinetry is custom designed with blue laminate doors. The floor tile is from WalkOn Tile in LA. Caesarstone countertops.

Mary Carol Fitzgerald
シカゴにあるお手頃価格の中くらいなモダンスタイルのおしゃれな洗濯室 (I型、アンダーカウンターシンク、シェーカースタイル扉のキャビネット、青いキャビネット、クオーツストーンカウンター、青い壁、コンクリートの床、左右配置の洗濯機・乾燥機、青い床、白いキッチンカウンター) の写真
シカゴにあるお手頃価格の中くらいなモダンスタイルのおしゃれな洗濯室 (I型、アンダーカウンターシンク、シェーカースタイル扉のキャビネット、青いキャビネット、クオーツストーンカウンター、青い壁、コンクリートの床、左右配置の洗濯機・乾燥機、青い床、白いキッチンカウンター) の写真

With a busy working lifestyle and two small children, Burlanes worked closely with the home owners to transform a number of rooms in their home, to not only suit the needs of family life, but to give the wonderful building a new lease of life, whilst in keeping with the stunning historical features and characteristics of the incredible Oast House.

セントルイスにある小さなトランジショナルスタイルのおしゃれな洗濯室 (エプロンフロントシンク、シェーカースタイル扉のキャビネット、濃色木目調キャビネット、グレーの壁、左右配置の洗濯機・乾燥機、ベージュの床、L型、磁器タイルの床、クオーツストーンカウンター、白いキッチンカウンター) の写真
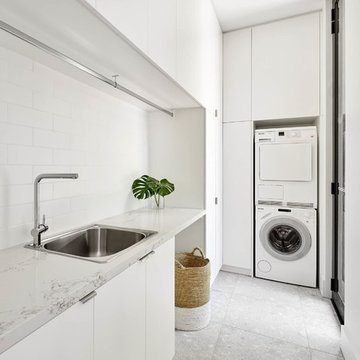
UA Creative
メルボルンにあるモダンスタイルのおしゃれなランドリールーム (L型、ドロップインシンク、フラットパネル扉のキャビネット、白いキャビネット、上下配置の洗濯機・乾燥機、グレーの床、白いキッチンカウンター) の写真
メルボルンにあるモダンスタイルのおしゃれなランドリールーム (L型、ドロップインシンク、フラットパネル扉のキャビネット、白いキャビネット、上下配置の洗濯機・乾燥機、グレーの床、白いキッチンカウンター) の写真
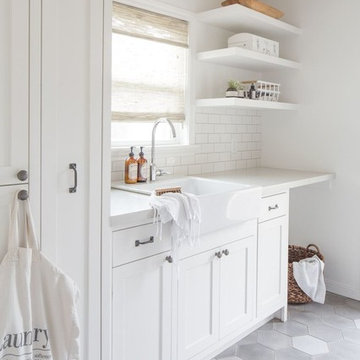
ヒューストンにあるカントリー風のおしゃれなランドリールーム (エプロンフロントシンク、シェーカースタイル扉のキャビネット、白いキャビネット、白い壁、グレーの床、白いキッチンカウンター) の写真
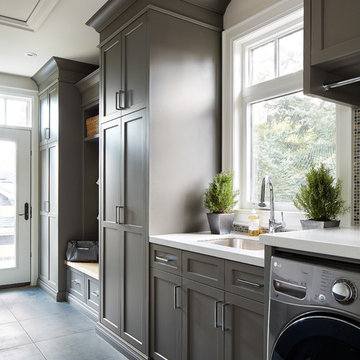
トロントにあるラグジュアリーな広いトランジショナルスタイルのおしゃれな家事室 (I型、アンダーカウンターシンク、シェーカースタイル扉のキャビネット、グレーのキャビネット、クオーツストーンカウンター、グレーの壁、磁器タイルの床、左右配置の洗濯機・乾燥機、白いキッチンカウンター) の写真
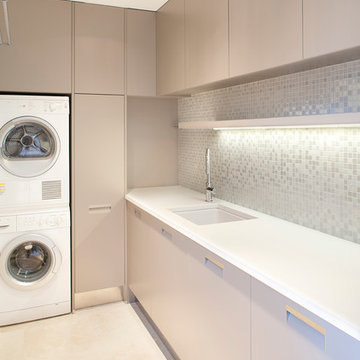
Jason Statler Photography
バンクーバーにあるコンテンポラリースタイルのおしゃれなランドリールーム (L型、アンダーカウンターシンク、フラットパネル扉のキャビネット、グレーのキャビネット、上下配置の洗濯機・乾燥機、白いキッチンカウンター) の写真
バンクーバーにあるコンテンポラリースタイルのおしゃれなランドリールーム (L型、アンダーカウンターシンク、フラットパネル扉のキャビネット、グレーのキャビネット、上下配置の洗濯機・乾燥機、白いキッチンカウンター) の写真
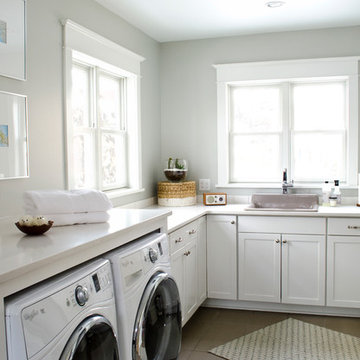
他の地域にある低価格の中くらいなトラディショナルスタイルのおしゃれなランドリールーム (L型、ドロップインシンク、シェーカースタイル扉のキャビネット、白いキャビネット、グレーの壁、セラミックタイルの床、左右配置の洗濯機・乾燥機、白いキッチンカウンター) の写真

On April 22, 2013, MainStreet Design Build began a 6-month construction project that ended November 1, 2013 with a beautiful 655 square foot addition off the rear of this client's home. The addition included this gorgeous custom kitchen, a large mudroom with a locker for everyone in the house, a brand new laundry room and 3rd car garage. As part of the renovation, a 2nd floor closet was also converted into a full bathroom, attached to a child’s bedroom; the formal living room and dining room were opened up to one another with custom columns that coordinated with existing columns in the family room and kitchen; and the front entry stairwell received a complete re-design.
KateBenjamin Photography

After photo - front loading washer/dryer with continuous counter. "Fresh as soap" look, requested by client. Hanging rod suspended from ceiling.
ポートランドにある広いトラディショナルスタイルのおしゃれな洗濯室 (ラミネートカウンター、ドロップインシンク、白いキャビネット、I型、シェーカースタイル扉のキャビネット、青い壁、リノリウムの床、左右配置の洗濯機・乾燥機、マルチカラーの床、白いキッチンカウンター) の写真
ポートランドにある広いトラディショナルスタイルのおしゃれな洗濯室 (ラミネートカウンター、ドロップインシンク、白いキャビネット、I型、シェーカースタイル扉のキャビネット、青い壁、リノリウムの床、左右配置の洗濯機・乾燥機、マルチカラーの床、白いキッチンカウンター) の写真
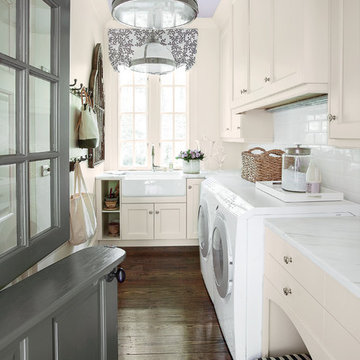
High-gloss lilac adds unexpected color above, while a Dutch door and built-in dog beds keep the McKinleys' pets contained and comfortable in the laundry room. Photo by Erica George Dines for Southern Living

Apple green laundry room
サンフランシスコにあるコンテンポラリースタイルのおしゃれなランドリールーム (緑のキャビネット、人工大理石カウンター、上下配置の洗濯機・乾燥機、アンダーカウンターシンク、茶色い床、白いキッチンカウンター) の写真
サンフランシスコにあるコンテンポラリースタイルのおしゃれなランドリールーム (緑のキャビネット、人工大理石カウンター、上下配置の洗濯機・乾燥機、アンダーカウンターシンク、茶色い床、白いキッチンカウンター) の写真

ロサンゼルスにあるラグジュアリーな小さなカントリー風のおしゃれな洗濯室 (クオーツストーンカウンター、磁器タイルの床、左右配置の洗濯機・乾燥機、黒い床、白いキッチンカウンター、ll型、アンダーカウンターシンク、フラットパネル扉のキャビネット、黒いキャビネット、白い壁、壁紙) の写真
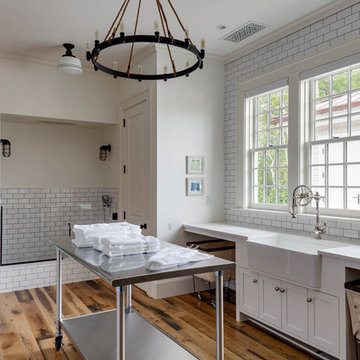
ボストンにあるビーチスタイルのおしゃれな家事室 (コの字型、エプロンフロントシンク、シェーカースタイル扉のキャビネット、白いキャビネット、白い壁、無垢フローリング、左右配置の洗濯機・乾燥機、茶色い床、白いキッチンカウンター) の写真

The laundry room was placed between the front of the house (kitchen/dining/formal living) and the back game/informal family room. Guests frequently walked by this normally private area.
Laundry room now has tall cleaning storage and custom cabinet to hide the washer/dryer when not in use. A new sink and faucet create a functional cleaning and serving space and a hidden waste bin sits on the right.

デンバーにあるカントリー風のおしゃれな洗濯室 (I型、エプロンフロントシンク、シェーカースタイル扉のキャビネット、グレーのキャビネット、白い壁、左右配置の洗濯機・乾燥機、グレーの床、白いキッチンカウンター) の写真
ランドリールーム (白いキッチンカウンター) の写真
60
