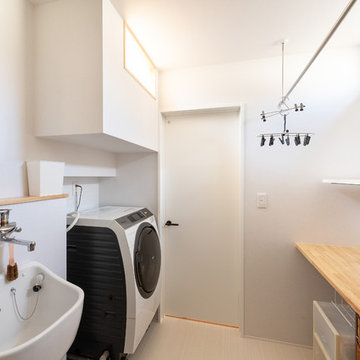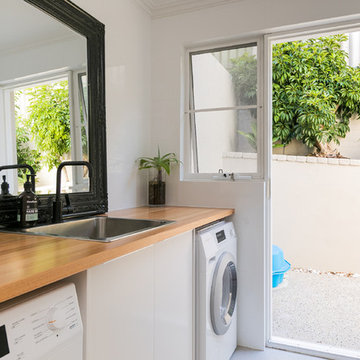ランドリールーム (茶色いキッチンカウンター、紫のキッチンカウンター、白い壁) の写真
絞り込み:
資材コスト
並び替え:今日の人気順
写真 1〜20 枚目(全 501 枚)
1/4

Contemporary laundry and utility room in Cashmere with Wenge effect worktops. Elevated Miele washing machine and tumble dryer with pull-out shelf below for easy changeover of loads.

ハンプシャーにあるお手頃価格の小さなモダンスタイルのおしゃれな洗濯室 (L型、エプロンフロントシンク、シェーカースタイル扉のキャビネット、ターコイズのキャビネット、木材カウンター、白い壁、クッションフロア、上下配置の洗濯機・乾燥機、白い床、茶色いキッチンカウンター) の写真

Second-floor laundry room with real Chicago reclaimed brick floor laid in a herringbone pattern. Mixture of green painted and white oak stained cabinetry. Farmhouse sink and white subway tile backsplash. Butcher block countertops.

シカゴにある中くらいなカントリー風のおしゃれな家事室 (I型、アンダーカウンターシンク、シェーカースタイル扉のキャビネット、白いキャビネット、木材カウンター、白い壁、スレートの床、左右配置の洗濯機・乾燥機、グレーの床、茶色いキッチンカウンター) の写真

Fresh, light, and stylish laundry room. Almost enough to make us actually WANT to do laundry! Almost. The shelf over the washer/dryer is also removable. Photo credit Kristen Mayfield

オースティンにある巨大な北欧スタイルのおしゃれな家事室 (コの字型、アンダーカウンターシンク、シェーカースタイル扉のキャビネット、白いキャビネット、木材カウンター、白い壁、磁器タイルの床、左右配置の洗濯機・乾燥機、マルチカラーの床、茶色いキッチンカウンター) の写真

16th Century Grade II* listed townhouse in Petersfield, Hampshire.
ハンプシャーにあるカントリー風のおしゃれな洗濯室 (エプロンフロントシンク、シェーカースタイル扉のキャビネット、グレーのキャビネット、木材カウンター、白い壁、目隠し付き洗濯機・乾燥機、茶色いキッチンカウンター) の写真
ハンプシャーにあるカントリー風のおしゃれな洗濯室 (エプロンフロントシンク、シェーカースタイル扉のキャビネット、グレーのキャビネット、木材カウンター、白い壁、目隠し付き洗濯機・乾燥機、茶色いキッチンカウンター) の写真

フィラデルフィアにある中くらいなトランジショナルスタイルのおしゃれな洗濯室 (ll型、落し込みパネル扉のキャビネット、白いキャビネット、木材カウンター、白い壁、磁器タイルの床、上下配置の洗濯機・乾燥機、白い床、茶色いキッチンカウンター) の写真

シカゴにある高級な広いトランジショナルスタイルのおしゃれな洗濯室 (コの字型、アンダーカウンターシンク、シェーカースタイル扉のキャビネット、青いキャビネット、木材カウンター、青いキッチンパネル、塗装板のキッチンパネル、白い壁、濃色無垢フローリング、左右配置の洗濯機・乾燥機、茶色い床、茶色いキッチンカウンター、壁紙) の写真

We updated this laundry room by installing Medallion Silverline Jackson Flat Panel cabinets in white icing color. The countertops are a custom Natural Black Walnut wood top with a Mockett charging station and a Porter single basin farmhouse sink and Moen Arbor high arc faucet. The backsplash is Ice White Wow Subway Tile. The floor is Durango Tumbled tile.

This portion of the remodel was designed by removing updating the laundry closet, installing IKEA cabinets with custom IKEA fronts by Dendra Doors, maple butcher block countertop, front load washer and dryer, and painting the existing closet doors to freshen up the look of the space.

KEIJI一級建築士事務所
京都にあるコンテンポラリースタイルのおしゃれな洗濯室 (ll型、オープンシェルフ、木材カウンター、白い壁、白い床、茶色いキッチンカウンター) の写真
京都にあるコンテンポラリースタイルのおしゃれな洗濯室 (ll型、オープンシェルフ、木材カウンター、白い壁、白い床、茶色いキッチンカウンター) の写真

This renovation consisted of a complete kitchen and master bathroom remodel, powder room remodel, addition of secondary bathroom, laundry relocate, office and mudroom addition, fireplace surround, stairwell upgrade, floor refinish, and additional custom features throughout.

transFORM’s custom-designed laundry room welcomes you in and invites you to stay a while. This unit was made from white melamine and complementing candlelight finishes. Shaker style doors were further enhanced with frosted glass inserts, which create and attractive space for a dreaded chore. Lift up cabinet doors provide full access to upper cabinets that are hard to reach. The sliding chrome baskets and matching hardware reflect the metallic look of the washer/dryer and tie the design together. Drying racks allow you to hang and drip-dry your clothes without causing a mess or taking up space. Tucked away in the drawer is transFORM’s built-in ironing board, which can be pulled out when needed and conveniently stowed away when not in use. With deep counter space and added features, your laundry room becomes a comfortable and calming place to do the household chores.

グランドラピッズにあるカントリー風のおしゃれなランドリールーム (エプロンフロントシンク、シェーカースタイル扉のキャビネット、緑のキャビネット、木材カウンター、白い壁、セラミックタイルの床、左右配置の洗濯機・乾燥機、グレーの床、茶色いキッチンカウンター、壁紙) の写真

Bright laundry room with a wood countertop and stacked washer/dryer. Complete with floating shelves, and a sink.
ソルトレイクシティにあるお手頃価格の広いラスティックスタイルのおしゃれな洗濯室 (I型、シングルシンク、木材カウンター、白いキッチンパネル、サブウェイタイルのキッチンパネル、白い壁、上下配置の洗濯機・乾燥機、青い床、茶色いキッチンカウンター) の写真
ソルトレイクシティにあるお手頃価格の広いラスティックスタイルのおしゃれな洗濯室 (I型、シングルシンク、木材カウンター、白いキッチンパネル、サブウェイタイルのキッチンパネル、白い壁、上下配置の洗濯機・乾燥機、青い床、茶色いキッチンカウンター) の写真

Custom Laundry Room with butcherblock Countertops, Cement Tile Flooring, and exposed shelving.
フェニックスにある高級な広いカントリー風のおしゃれな洗濯室 (コの字型、エプロンフロントシンク、シェーカースタイル扉のキャビネット、青いキャビネット、木材カウンター、白い壁、コンクリートの床、左右配置の洗濯機・乾燥機、グレーの床、茶色いキッチンカウンター) の写真
フェニックスにある高級な広いカントリー風のおしゃれな洗濯室 (コの字型、エプロンフロントシンク、シェーカースタイル扉のキャビネット、青いキャビネット、木材カウンター、白い壁、コンクリートの床、左右配置の洗濯機・乾燥機、グレーの床、茶色いキッチンカウンター) の写真

Countertop Wood: Reclaimed Oak
Construction Style: Flat Grain
Countertop Thickness: 1-3/4" thick
Size: 28 5/8" x 81 1/8"
Wood Countertop Finish: Durata® Waterproof Permanent Finish in Matte
Wood Stain: N/A
Notes on interior decorating with wood countertops:
This laundry room is part of the 2018 TOH Idea House in Narragansett, Rhode Island. This 2,700-square-foot Craftsman-style cottage features abundant built-ins, a guest quarters over the garage, and dreamy spaces for outdoor “staycation” living.
Photography: Nat Rea Photography
Builder: Sweenor Builders

Putra Indrawan
パースにあるコンテンポラリースタイルのおしゃれな洗濯室 (I型、ドロップインシンク、フラットパネル扉のキャビネット、白いキャビネット、木材カウンター、白い壁、茶色いキッチンカウンター) の写真
パースにあるコンテンポラリースタイルのおしゃれな洗濯室 (I型、ドロップインシンク、フラットパネル扉のキャビネット、白いキャビネット、木材カウンター、白い壁、茶色いキッチンカウンター) の写真

Colin Charles
セントラルコーストにあるビーチスタイルのおしゃれな洗濯室 (I型、ドロップインシンク、フラットパネル扉のキャビネット、白いキャビネット、木材カウンター、白い壁、無垢フローリング、左右配置の洗濯機・乾燥機、茶色い床、茶色いキッチンカウンター) の写真
セントラルコーストにあるビーチスタイルのおしゃれな洗濯室 (I型、ドロップインシンク、フラットパネル扉のキャビネット、白いキャビネット、木材カウンター、白い壁、無垢フローリング、左右配置の洗濯機・乾燥機、茶色い床、茶色いキッチンカウンター) の写真
ランドリールーム (茶色いキッチンカウンター、紫のキッチンカウンター、白い壁) の写真
1