ランドリールーム (ベージュのキッチンカウンター、ベージュの床) の写真
絞り込み:
資材コスト
並び替え:今日の人気順
写真 1〜20 枚目(全 428 枚)
1/3

Casual comfortable laundry is this homeowner's dream come true!! She says she wants to stay in here all day! She loves it soooo much! Organization is the name of the game in this fast paced yet loving family! Between school, sports, and work everyone needs to hustle, but this hard working laundry room makes it enjoyable! Photography: Stephen Karlisch
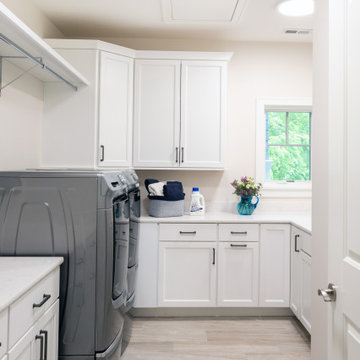
www.lowellcustomhomes.com - Lake Geneva, WI
ミルウォーキーにある中くらいなビーチスタイルのおしゃれな洗濯室 (コの字型、フラットパネル扉のキャビネット、白いキャビネット、ベージュの壁、磁器タイルの床、ベージュの床、ベージュのキッチンカウンター) の写真
ミルウォーキーにある中くらいなビーチスタイルのおしゃれな洗濯室 (コの字型、フラットパネル扉のキャビネット、白いキャビネット、ベージュの壁、磁器タイルの床、ベージュの床、ベージュのキッチンカウンター) の写真

Laundry room Mud room
Features pair of antique doors, custom cabinetry, three built-in dog kennels, 8" Spanish mosaic tile
オースティンにあるラグジュアリーなカントリー風のおしゃれな洗濯室 (ll型、レイズドパネル扉のキャビネット、白いキャビネット、珪岩カウンター、白い壁、無垢フローリング、左右配置の洗濯機・乾燥機、ベージュの床、ベージュのキッチンカウンター) の写真
オースティンにあるラグジュアリーなカントリー風のおしゃれな洗濯室 (ll型、レイズドパネル扉のキャビネット、白いキャビネット、珪岩カウンター、白い壁、無垢フローリング、左右配置の洗濯機・乾燥機、ベージュの床、ベージュのキッチンカウンター) の写真

A cluttered suburban laundry room gets a makeover—cubbies and dog-wash station included.
Photography by S. Brenner
デンバーにあるラスティックスタイルのおしゃれなランドリールーム (L型、フラットパネル扉のキャビネット、左右配置の洗濯機・乾燥機、ベージュの床、ベージュのキッチンカウンター) の写真
デンバーにあるラスティックスタイルのおしゃれなランドリールーム (L型、フラットパネル扉のキャビネット、左右配置の洗濯機・乾燥機、ベージュの床、ベージュのキッチンカウンター) の写真

Spin Photography
ポートランドにある高級な中くらいなトランジショナルスタイルのおしゃれな洗濯室 (ドロップインシンク、落し込みパネル扉のキャビネット、白いキャビネット、ベージュの壁、ベージュの床、人工大理石カウンター、磁器タイルの床、ベージュのキッチンカウンター、L型) の写真
ポートランドにある高級な中くらいなトランジショナルスタイルのおしゃれな洗濯室 (ドロップインシンク、落し込みパネル扉のキャビネット、白いキャビネット、ベージュの壁、ベージュの床、人工大理石カウンター、磁器タイルの床、ベージュのキッチンカウンター、L型) の写真

Normandy Designer Kathryn O'Donovan was able to add more function to this room than originally thought possible. This laundry room now functions as a gift wrapping center and gardening center, with plenty of counter space for laundry and cabinetry for storage.
To learn more about Kathryn, visit http://www.normandybuilders.com/kathrynodonovan/

Kris Moya
バルセロナにある小さなトランジショナルスタイルのおしゃれなランドリークローゼット (I型、フラットパネル扉のキャビネット、左右配置の洗濯機・乾燥機、木材カウンター、淡色無垢フローリング、ベージュの床、ベージュのキッチンカウンター、グレーのキャビネット) の写真
バルセロナにある小さなトランジショナルスタイルのおしゃれなランドリークローゼット (I型、フラットパネル扉のキャビネット、左右配置の洗濯機・乾燥機、木材カウンター、淡色無垢フローリング、ベージュの床、ベージュのキッチンカウンター、グレーのキャビネット) の写真

ミネアポリスにあるカントリー風のおしゃれな洗濯室 (L型、アンダーカウンターシンク、落し込みパネル扉のキャビネット、淡色木目調キャビネット、白い壁、左右配置の洗濯機・乾燥機、ベージュの床、ベージュのキッチンカウンター) の写真

Utility Room
ロンドンにある高級な中くらいなトラディショナルスタイルのおしゃれな家事室 (ll型、エプロンフロントシンク、落し込みパネル扉のキャビネット、ベージュのキャビネット、クオーツストーンカウンター、ベージュキッチンパネル、クオーツストーンのキッチンパネル、ベージュの壁、ライムストーンの床、左右配置の洗濯機・乾燥機、ベージュの床、ベージュのキッチンカウンター、壁紙) の写真
ロンドンにある高級な中くらいなトラディショナルスタイルのおしゃれな家事室 (ll型、エプロンフロントシンク、落し込みパネル扉のキャビネット、ベージュのキャビネット、クオーツストーンカウンター、ベージュキッチンパネル、クオーツストーンのキッチンパネル、ベージュの壁、ライムストーンの床、左右配置の洗濯機・乾燥機、ベージュの床、ベージュのキッチンカウンター、壁紙) の写真
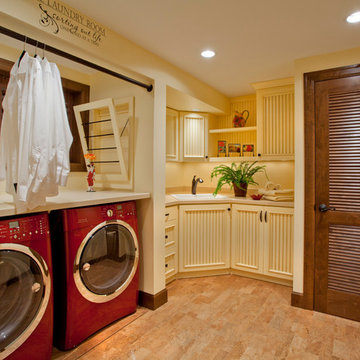
Excuse me....this is the laundry room? OMG I could stay in here all day and do laundry.
ポートランドにあるトラディショナルスタイルのおしゃれなランドリールーム (ベージュのキャビネット、ベージュの床、ベージュのキッチンカウンター) の写真
ポートランドにあるトラディショナルスタイルのおしゃれなランドリールーム (ベージュのキャビネット、ベージュの床、ベージュのキッチンカウンター) の写真

Super Pantry Laundry
フェニックスにある高級な小さなトラディショナルスタイルのおしゃれな家事室 (ll型、アンダーカウンターシンク、落し込みパネル扉のキャビネット、白いキャビネット、珪岩カウンター、ベージュの壁、濃色無垢フローリング、左右配置の洗濯機・乾燥機、ベージュのキッチンカウンター、ベージュキッチンパネル、御影石のキッチンパネル、ベージュの床) の写真
フェニックスにある高級な小さなトラディショナルスタイルのおしゃれな家事室 (ll型、アンダーカウンターシンク、落し込みパネル扉のキャビネット、白いキャビネット、珪岩カウンター、ベージュの壁、濃色無垢フローリング、左右配置の洗濯機・乾燥機、ベージュのキッチンカウンター、ベージュキッチンパネル、御影石のキッチンパネル、ベージュの床) の写真

This custom granite slab gives the homeowner a nice view into the backyard and the children's play area.
他の地域にあるお手頃価格の中くらいなトラディショナルスタイルのおしゃれな家事室 (ll型、白いキャビネット、御影石カウンター、ベージュの壁、セラミックタイルの床、左右配置の洗濯機・乾燥機、ベージュの床、ベージュのキッチンカウンター、シェーカースタイル扉のキャビネット) の写真
他の地域にあるお手頃価格の中くらいなトラディショナルスタイルのおしゃれな家事室 (ll型、白いキャビネット、御影石カウンター、ベージュの壁、セラミックタイルの床、左右配置の洗濯機・乾燥機、ベージュの床、ベージュのキッチンカウンター、シェーカースタイル扉のキャビネット) の写真
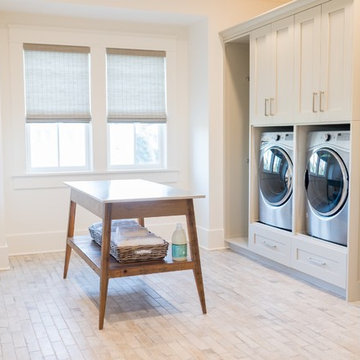
Photographer: Alex Thornton Photography
チャールストンにあるビーチスタイルのおしゃれな洗濯室 (ll型、アンダーカウンターシンク、シェーカースタイル扉のキャビネット、ベージュのキャビネット、白い壁、左右配置の洗濯機・乾燥機、ベージュの床、ベージュのキッチンカウンター) の写真
チャールストンにあるビーチスタイルのおしゃれな洗濯室 (ll型、アンダーカウンターシンク、シェーカースタイル扉のキャビネット、ベージュのキャビネット、白い壁、左右配置の洗濯機・乾燥機、ベージュの床、ベージュのキッチンカウンター) の写真

We continued the bespoke joinery through to the utility room, providing ample storage for all their needs. With a lacquered finish and composite stone worktop and the finishing touch, a tongue in cheek nod to the previous owners by mounting one of their plastered plaques...to complete the look!

Photo By:
Aimée Mazzenga
シカゴにあるトランジショナルスタイルのおしゃれな洗濯室 (L型、アンダーカウンターシンク、インセット扉のキャビネット、白いキャビネット、人工大理石カウンター、白い壁、磁器タイルの床、左右配置の洗濯機・乾燥機、ベージュの床、ベージュのキッチンカウンター) の写真
シカゴにあるトランジショナルスタイルのおしゃれな洗濯室 (L型、アンダーカウンターシンク、インセット扉のキャビネット、白いキャビネット、人工大理石カウンター、白い壁、磁器タイルの床、左右配置の洗濯機・乾燥機、ベージュの床、ベージュのキッチンカウンター) の写真
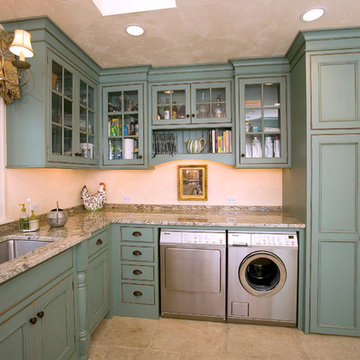
シンシナティにある中くらいなカントリー風のおしゃれな家事室 (L型、アンダーカウンターシンク、落し込みパネル扉のキャビネット、青いキャビネット、御影石カウンター、左右配置の洗濯機・乾燥機、ベージュの床、ベージュのキッチンカウンター) の写真

他の地域にある広いモダンスタイルのおしゃれな洗濯室 (コの字型、シェーカースタイル扉のキャビネット、白いキャビネット、タイルカウンター、セラミックタイルの床、ベージュの床、ベージュのキッチンカウンター、折り上げ天井) の写真

In the laundry room, Medallion Gold series Park Place door style with flat center panel finished in Chai Latte classic paint accented with Westerly 3 ¾” pulls in Satin Nickel. Giallo Traversella Granite was installed on the countertop. A Moen Arbor single handle faucet with pull down spray in Spot Resist Stainless. The sink is a Blanco Liven laundry sink finished in truffle. The flooring is Kraus Enstyle Culbres vinyl tile 12” x 24” in the color Blancos.
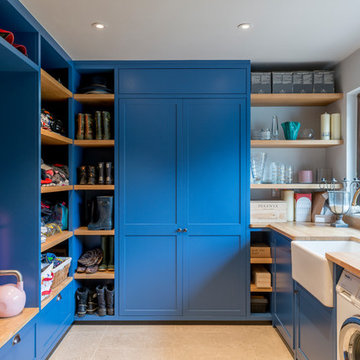
Boot room and utility area with bespoke built-in storage.
A space for everything and more!
サリーにあるカントリー風のおしゃれな家事室 (コの字型、エプロンフロントシンク、シェーカースタイル扉のキャビネット、青いキャビネット、木材カウンター、黄色い壁、ベージュの床、ベージュのキッチンカウンター) の写真
サリーにあるカントリー風のおしゃれな家事室 (コの字型、エプロンフロントシンク、シェーカースタイル扉のキャビネット、青いキャビネット、木材カウンター、黄色い壁、ベージュの床、ベージュのキッチンカウンター) の写真

The laundry room is the hub of this renovation, with traffic converging from the kitchen, family room, exterior door, the two bedroom guest suite, and guest bath. We allowed a spacious area to accommodate this, plus laundry tasks, a pantry, and future wheelchair maneuverability.
The client keeps her large collection of vintage china, crystal, and serving pieces for entertaining in the convenient white IKEA cabinetry drawers. We tucked the stacked washer and dryer into an alcove so it is not viewed from the family room or kitchen. The leather finish granite countertop looks like marble and provides folding and display space. The Versailles pattern travertine floor was matched to the existing from the adjacent kitchen.
ランドリールーム (ベージュのキッチンカウンター、ベージュの床) の写真
1