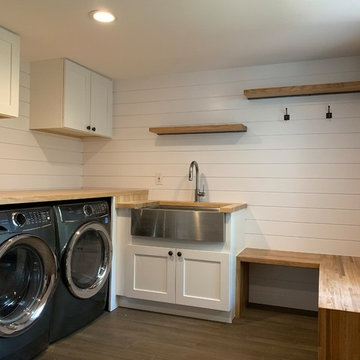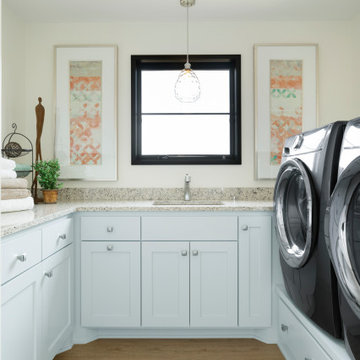ランドリールーム (ベージュのキッチンカウンター、黒いキッチンカウンター、青いキッチンカウンター、トラバーチンの床、クッションフロア) の写真
絞り込み:
資材コスト
並び替え:今日の人気順
写真 1〜20 枚目(全 222 枚)

セントルイスにある高級な広いミッドセンチュリースタイルのおしゃれな洗濯室 (L型、ドロップインシンク、シェーカースタイル扉のキャビネット、白いキャビネット、御影石カウンター、白い壁、クッションフロア、左右配置の洗濯機・乾燥機、グレーの床、青いキッチンカウンター) の写真

バンクーバーにあるお手頃価格の中くらいなミッドセンチュリースタイルのおしゃれな洗濯室 (ll型、ドロップインシンク、フラットパネル扉のキャビネット、白いキャビネット、ラミネートカウンター、白い壁、クッションフロア、左右配置の洗濯機・乾燥機、グレーの床、黒いキッチンカウンター) の写真

Dog food station
Photo by Ron Garrison
デンバーにある高級な広いトランジショナルスタイルのおしゃれな家事室 (コの字型、シェーカースタイル扉のキャビネット、青いキャビネット、御影石カウンター、白い壁、トラバーチンの床、上下配置の洗濯機・乾燥機、マルチカラーの床、黒いキッチンカウンター) の写真
デンバーにある高級な広いトランジショナルスタイルのおしゃれな家事室 (コの字型、シェーカースタイル扉のキャビネット、青いキャビネット、御影石カウンター、白い壁、トラバーチンの床、上下配置の洗濯機・乾燥機、マルチカラーの床、黒いキッチンカウンター) の写真

Photo: S.Lang
他の地域にある低価格の小さなトランジショナルスタイルのおしゃれな洗濯室 (L型、シェーカースタイル扉のキャビネット、クオーツストーンカウンター、白いキッチンパネル、セラミックタイルのキッチンパネル、クッションフロア、茶色い床、青いキッチンカウンター、グレーのキャビネット、青い壁、上下配置の洗濯機・乾燥機) の写真
他の地域にある低価格の小さなトランジショナルスタイルのおしゃれな洗濯室 (L型、シェーカースタイル扉のキャビネット、クオーツストーンカウンター、白いキッチンパネル、セラミックタイルのキッチンパネル、クッションフロア、茶色い床、青いキッチンカウンター、グレーのキャビネット、青い壁、上下配置の洗濯機・乾燥機) の写真

French Country laundry room with all white louvered cabinetry, painted white brick wall, large black metal framed windows and back door, and beige travertine flooring.

トロントにある中くらいなコンテンポラリースタイルのおしゃれな洗濯室 (ll型、スロップシンク、ガラス扉のキャビネット、白いキャビネット、ラミネートカウンター、グレーの壁、クッションフロア、左右配置の洗濯機・乾燥機、黒い床、黒いキッチンカウンター) の写真

他の地域にあるお手頃価格の中くらいなトランジショナルスタイルのおしゃれな洗濯室 (L型、スロップシンク、落し込みパネル扉のキャビネット、白いキャビネット、御影石カウンター、ベージュの壁、クッションフロア、左右配置の洗濯機・乾燥機、茶色い床、ベージュのキッチンカウンター) の写真

In the laundry room, Medallion Gold series Park Place door style with flat center panel finished in Chai Latte classic paint accented with Westerly 3 ¾” pulls in Satin Nickel. Giallo Traversella Granite was installed on the countertop. A Moen Arbor single handle faucet with pull down spray in Spot Resist Stainless. The sink is a Blanco Liven laundry sink finished in truffle. The flooring is Kraus Enstyle Culbres vinyl tile 12” x 24” in the color Blancos.

Ron Rosenzweig
マイアミにある高級な中くらいなモダンスタイルのおしゃれな洗濯室 (L型、アンダーカウンターシンク、フラットパネル扉のキャビネット、グレーのキャビネット、御影石カウンター、グレーの壁、トラバーチンの床、上下配置の洗濯機・乾燥機、ベージュの床、黒いキッチンカウンター) の写真
マイアミにある高級な中くらいなモダンスタイルのおしゃれな洗濯室 (L型、アンダーカウンターシンク、フラットパネル扉のキャビネット、グレーのキャビネット、御影石カウンター、グレーの壁、トラバーチンの床、上下配置の洗濯機・乾燥機、ベージュの床、黒いキッチンカウンター) の写真

The best of the past and present meet in this distinguished design. Custom craftsmanship and distinctive detailing give this lakefront residence its vintage flavor while an open and light-filled floor plan clearly mark it as contemporary. With its interesting shingled roof lines, abundant windows with decorative brackets and welcoming porch, the exterior takes in surrounding views while the interior meets and exceeds contemporary expectations of ease and comfort. The main level features almost 3,000 square feet of open living, from the charming entry with multiple window seats and built-in benches to the central 15 by 22-foot kitchen, 22 by 18-foot living room with fireplace and adjacent dining and a relaxing, almost 300-square-foot screened-in porch. Nearby is a private sitting room and a 14 by 15-foot master bedroom with built-ins and a spa-style double-sink bath with a beautiful barrel-vaulted ceiling. The main level also includes a work room and first floor laundry, while the 2,165-square-foot second level includes three bedroom suites, a loft and a separate 966-square-foot guest quarters with private living area, kitchen and bedroom. Rounding out the offerings is the 1,960-square-foot lower level, where you can rest and recuperate in the sauna after a workout in your nearby exercise room. Also featured is a 21 by 18-family room, a 14 by 17-square-foot home theater, and an 11 by 12-foot guest bedroom suite.
Photography: Ashley Avila Photography & Fulview Builder: J. Peterson Homes Interior Design: Vision Interiors by Visbeen

Clean and bright vinyl planks for a space where you can clear your mind and relax. Unique knots bring life and intrigue to this tranquil maple design. With the Modin Collection, we have raised the bar on luxury vinyl plank. The result is a new standard in resilient flooring. Modin offers true embossed in register texture, a low sheen level, a rigid SPC core, an industry-leading wear layer, and so much more.

Renovated laundry and boot room boasts a farmhouse style oversized sink, high efficiency washer & dryer, wide maple wood counter space, and grooved indoor siding to lengthen the room.

Builder: Michels Homes
Architecture: Alexander Design Group
Photography: Scott Amundson Photography
ミネアポリスにあるラグジュアリーな中くらいなカントリー風のおしゃれな洗濯室 (L型、アンダーカウンターシンク、落し込みパネル扉のキャビネット、ベージュのキャビネット、御影石カウンター、マルチカラーのキッチンパネル、セラミックタイルのキッチンパネル、ベージュの壁、クッションフロア、左右配置の洗濯機・乾燥機、マルチカラーの床、黒いキッチンカウンター) の写真
ミネアポリスにあるラグジュアリーな中くらいなカントリー風のおしゃれな洗濯室 (L型、アンダーカウンターシンク、落し込みパネル扉のキャビネット、ベージュのキャビネット、御影石カウンター、マルチカラーのキッチンパネル、セラミックタイルのキッチンパネル、ベージュの壁、クッションフロア、左右配置の洗濯機・乾燥機、マルチカラーの床、黒いキッチンカウンター) の写真

White laundry room with granite countertops and pedestals for washer & dryer.
ミネアポリスにある広いトランジショナルスタイルのおしゃれな洗濯室 (コの字型、アンダーカウンターシンク、フラットパネル扉のキャビネット、白いキャビネット、御影石カウンター、白い壁、クッションフロア、左右配置の洗濯機・乾燥機、茶色い床、ベージュのキッチンカウンター) の写真
ミネアポリスにある広いトランジショナルスタイルのおしゃれな洗濯室 (コの字型、アンダーカウンターシンク、フラットパネル扉のキャビネット、白いキャビネット、御影石カウンター、白い壁、クッションフロア、左右配置の洗濯機・乾燥機、茶色い床、ベージュのキッチンカウンター) の写真

Country laundry room with a butchertop counter for folding and crema marfil countertop around sink.
ロサンゼルスにあるお手頃価格の小さなカントリー風のおしゃれな洗濯室 (ll型、エプロンフロントシンク、シェーカースタイル扉のキャビネット、白いキャビネット、木材カウンター、グレーの壁、トラバーチンの床、左右配置の洗濯機・乾燥機、ベージュのキッチンカウンター) の写真
ロサンゼルスにあるお手頃価格の小さなカントリー風のおしゃれな洗濯室 (ll型、エプロンフロントシンク、シェーカースタイル扉のキャビネット、白いキャビネット、木材カウンター、グレーの壁、トラバーチンの床、左右配置の洗濯機・乾燥機、ベージュのキッチンカウンター) の写真

Casual comfortable laundry is this homeowner's dream come true!! She says she wants to stay in here all day! She loves it soooo much! Organization is the name of the game in this fast paced yet loving family! Between school, sports, and work everyone needs to hustle, but this hard working laundry room makes it enjoyable! Photography: Stephen Karlisch

In the laundry room, Medallion Gold series Park Place door style with flat center panel finished in Chai Latte classic paint accented with Westerly 3 ¾” pulls in Satin Nickel. Giallo Traversella Granite was installed on the countertop. A Moen Arbor single handle faucet with pull down spray in Spot Resist Stainless. The sink is a Blanco Liven laundry sink finished in truffle. The flooring is Kraus Enstyle Culbres vinyl tile 12” x 24” in the color Blancos.

Purser Architectural Custom Home Design
ヒューストンにある高級な中くらいなトランジショナルスタイルのおしゃれな家事室 (アンダーカウンターシンク、シェーカースタイル扉のキャビネット、白いキャビネット、御影石カウンター、白い壁、トラバーチンの床、左右配置の洗濯機・乾燥機、グレーの床、黒いキッチンカウンター、L型) の写真
ヒューストンにある高級な中くらいなトランジショナルスタイルのおしゃれな家事室 (アンダーカウンターシンク、シェーカースタイル扉のキャビネット、白いキャビネット、御影石カウンター、白い壁、トラバーチンの床、左右配置の洗濯機・乾燥機、グレーの床、黒いキッチンカウンター、L型) の写真

Photo: S.Lang
他の地域にある低価格の小さなトランジショナルスタイルのおしゃれな洗濯室 (L型、シェーカースタイル扉のキャビネット、クオーツストーンカウンター、白いキッチンパネル、セラミックタイルのキッチンパネル、クッションフロア、茶色い床、青いキッチンカウンター、グレーのキャビネット、青い壁、上下配置の洗濯機・乾燥機) の写真
他の地域にある低価格の小さなトランジショナルスタイルのおしゃれな洗濯室 (L型、シェーカースタイル扉のキャビネット、クオーツストーンカウンター、白いキッチンパネル、セラミックタイルのキッチンパネル、クッションフロア、茶色い床、青いキッチンカウンター、グレーのキャビネット、青い壁、上下配置の洗濯機・乾燥機) の写真

Salon refurbishment - Washroom artwork adds to the industrial loft feel with the textural cladding.
他の地域にある中くらいなインダストリアルスタイルのおしゃれな家事室 (コの字型、スロップシンク、オープンシェルフ、黒いキャビネット、ラミネートカウンター、白いキッチンパネル、セメントタイルのキッチンパネル、黒い壁、クッションフロア、グレーの床、黒いキッチンカウンター、パネル壁) の写真
他の地域にある中くらいなインダストリアルスタイルのおしゃれな家事室 (コの字型、スロップシンク、オープンシェルフ、黒いキャビネット、ラミネートカウンター、白いキッチンパネル、セメントタイルのキッチンパネル、黒い壁、クッションフロア、グレーの床、黒いキッチンカウンター、パネル壁) の写真
ランドリールーム (ベージュのキッチンカウンター、黒いキッチンカウンター、青いキッチンカウンター、トラバーチンの床、クッションフロア) の写真
1