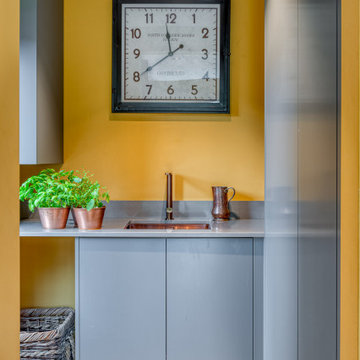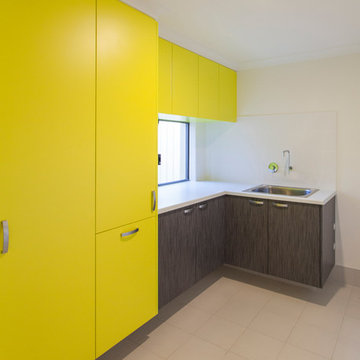黄色いランドリールーム (目隠し付き洗濯機・乾燥機) の写真
絞り込み:
資材コスト
並び替え:今日の人気順
写真 1〜4 枚目(全 4 枚)
1/3

トラディショナルスタイルのおしゃれなランドリールーム (エプロンフロントシンク、グレーのキャビネット、グレーのキッチンパネル、木材のキッチンパネル、目隠し付き洗濯機・乾燥機、ベージュの床、白いキッチンカウンター、グレーの壁) の写真

This pantry was designed and made for a Georgian house near Bath. The client and the interior designers decided to take inspiration from the original Georgian doors and panelling for the style of the kitchen and the pantry.
This is a classic English country pantry with a modern twist. In the centre of the tall cupboards are two integrated larder units. The rest of the cupboards are organised for laundry, cleaning and other household requirements.
Designed and hand built by Tim Wood

This Utility Room has been designed as an ante room to the main kitchen. Designed with the same Handless Push to Open cabinets for a sleek finish. The worktop is Technistone Quartz in Gobi Grey and the sink and tap are both Caple in Copper finish. The Tall Unit with retractable door keeps hidden the the freestanding washing machine and tumble dryer.

パースにあるコンテンポラリースタイルのおしゃれな洗濯室 (L型、ドロップインシンク、フラットパネル扉のキャビネット、黄色いキャビネット、ラミネートカウンター、ベージュの壁、目隠し付き洗濯機・乾燥機、ベージュの床) の写真
黄色いランドリールーム (目隠し付き洗濯機・乾燥機) の写真
1