ターコイズブルーの家事室の写真

他の地域にあるカントリー風のおしゃれな家事室 (コの字型、エプロンフロントシンク、シェーカースタイル扉のキャビネット、青いキャビネット、大理石カウンター、白い壁、磁器タイルの床、洗濯乾燥機、黒い床、白いキッチンカウンター) の写真

The Dalton offers a spacious laundry room.
ウィルミントンにあるビーチスタイルのおしゃれな家事室 (スロップシンク、レイズドパネル扉のキャビネット、白いキャビネット、青い壁、左右配置の洗濯機・乾燥機) の写真
ウィルミントンにあるビーチスタイルのおしゃれな家事室 (スロップシンク、レイズドパネル扉のキャビネット、白いキャビネット、青い壁、左右配置の洗濯機・乾燥機) の写真

Transitional laundry room with a mudroom included in it. The stackable washer and dryer allowed for there to be a large closet for cleaning supplies with an outlet in it for the electric broom. The clean white counters allow the tile and cabinet color to stand out and be the showpiece in the room!

ソルトレイクシティにあるカントリー風のおしゃれな家事室 (コの字型、エプロンフロントシンク、シェーカースタイル扉のキャビネット、グレーのキャビネット、白いキッチンカウンター) の写真

There’s one trend the design world can’t get enough of in 2023: wallpaper!
Designers & homeowners alike aren’t shying away from bold patterns & colors this year.
Which wallpaper is your favorite? Comment a ? for the laundry room & a ? for the closet!

The owners of this beautiful 1908 NE Portland home wanted to breathe new life into their unfinished basement and dysfunctional main-floor bathroom and mudroom. Our goal was to create comfortable and practical spaces, while staying true to the preferences of the homeowners and age of the home.
The existing half bathroom and mudroom were situated in what was originally an enclosed back porch. The homeowners wanted to create a full bathroom on the main floor, along with a functional mudroom off the back entrance. Our team completely gutted the space, reframed the walls, leveled the flooring, and installed upgraded amenities, including a solid surface shower, custom cabinetry, blue tile and marmoleum flooring, and Marvin wood windows.
In the basement, we created a laundry room, designated workshop and utility space, and a comfortable family area to shoot pool. The renovated spaces are now up-to-code with insulated and finished walls, heating & cooling, epoxy flooring, and refurbished windows.
The newly remodeled spaces achieve the homeowner's desire for function, comfort, and to preserve the unique quality & character of their 1908 residence.

他の地域にあるラグジュアリーな中くらいなトラディショナルスタイルのおしゃれな家事室 (ll型、アンダーカウンターシンク、青いキャビネット、クオーツストーンカウンター、青いキッチンパネル、サブウェイタイルのキッチンパネル、青い壁、濃色無垢フローリング、左右配置の洗濯機・乾燥機、白いキッチンカウンター、クロスの天井) の写真

A design for a busy, active family longing for order and a central place for the family to gather. We utilized every inch of this room from floor to ceiling to give custom cabinetry that would completely expand their kitchen storage. Directly off the kitchen overlooks their dining space, with beautiful brown leather stools detailed with exposed nail heads and white wood. Fresh colors of bright blue and yellow liven their dining area. The kitchen & dining space is completely rejuvenated as these crisp whites and colorful details breath life into this family hub. We further fulfilled our ambition of maximum storage in our design of this client’s mudroom and laundry room. We completely transformed these areas with our millwork and cabinet designs allowing for the best amount of storage in a well-organized entry. Optimizing a small space with organization and classic elements has them ready to entertain and welcome family and friends.
Custom designed by Hartley and Hill Design
All materials and furnishings in this space are available through Hartley and Hill Design. www.hartleyandhilldesign.com
888-639-0639
Neil Landino

Compact Laundry and Powder Room.
Photo: Mark Fergus
メルボルンにある高級な小さなトランジショナルスタイルのおしゃれな家事室 (I型、アンダーカウンターシンク、シェーカースタイル扉のキャビネット、ベージュのキャビネット、御影石カウンター、磁器タイルの床、上下配置の洗濯機・乾燥機、グレーの床、ベージュの壁、ベージュのキッチンカウンター、セラミックタイルのキッチンパネル、青いキッチンパネル) の写真
メルボルンにある高級な小さなトランジショナルスタイルのおしゃれな家事室 (I型、アンダーカウンターシンク、シェーカースタイル扉のキャビネット、ベージュのキャビネット、御影石カウンター、磁器タイルの床、上下配置の洗濯機・乾燥機、グレーの床、ベージュの壁、ベージュのキッチンカウンター、セラミックタイルのキッチンパネル、青いキッチンパネル) の写真
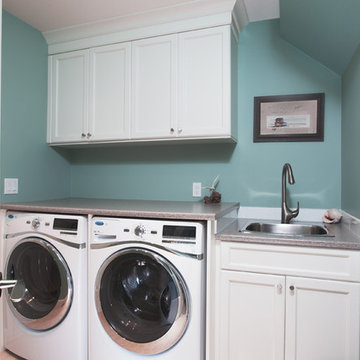
Floorplan completely reworked to allow separate spaces for different family members
Open concept living allows for common gathering space
Completely relocated, reconfigured kitchen
New larger, more functional space - allows easy accessibility for 2+ cooks
Kitchen faces north, so added numerous windows, large patio French doors for more natural light.
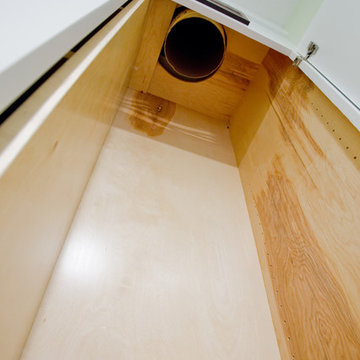
Custom Laundry Shoot to get dirty clothes from 2nd Floor to 1st Floor.
ヒューストンにあるお手頃価格の中くらいなトランジショナルスタイルのおしゃれな家事室 (ll型、フラットパネル扉のキャビネット) の写真
ヒューストンにあるお手頃価格の中くらいなトランジショナルスタイルのおしゃれな家事室 (ll型、フラットパネル扉のキャビネット) の写真

Custom cabinets painted in Sherwin Williams, "Deep Sea Dive" adorn the hard working combined laundry and mud room. The encaustic cement tile does overtime in durability and theatrics.
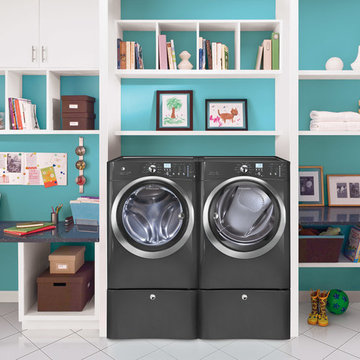
Featuring the latest in technology and design, Electrolux washers and dryers are innovative, intuitive and efficient.
ボストンにあるお手頃価格の中くらいなコンテンポラリースタイルのおしゃれな家事室 (I型、オープンシェルフ、白いキャビネット、人工大理石カウンター、青い壁、磁器タイルの床、左右配置の洗濯機・乾燥機、白い床) の写真
ボストンにあるお手頃価格の中くらいなコンテンポラリースタイルのおしゃれな家事室 (I型、オープンシェルフ、白いキャビネット、人工大理石カウンター、青い壁、磁器タイルの床、左右配置の洗濯機・乾燥機、白い床) の写真

Lidesign
ミラノにあるお手頃価格の小さな北欧スタイルのおしゃれな家事室 (I型、ドロップインシンク、フラットパネル扉のキャビネット、白いキャビネット、ラミネートカウンター、ベージュキッチンパネル、磁器タイルのキッチンパネル、緑の壁、磁器タイルの床、左右配置の洗濯機・乾燥機、ベージュの床、白いキッチンカウンター、折り上げ天井) の写真
ミラノにあるお手頃価格の小さな北欧スタイルのおしゃれな家事室 (I型、ドロップインシンク、フラットパネル扉のキャビネット、白いキャビネット、ラミネートカウンター、ベージュキッチンパネル、磁器タイルのキッチンパネル、緑の壁、磁器タイルの床、左右配置の洗濯機・乾燥機、ベージュの床、白いキッチンカウンター、折り上げ天井) の写真

DAJ-MH 撮影:繁田諭
他の地域にある小さな北欧スタイルのおしゃれな家事室 (白い壁、L型、オープンシェルフ、白いキャビネット、無垢フローリング、茶色い床、白いキッチンカウンター) の写真
他の地域にある小さな北欧スタイルのおしゃれな家事室 (白い壁、L型、オープンシェルフ、白いキャビネット、無垢フローリング、茶色い床、白いキッチンカウンター) の写真

Beautiful classic tapware from Perrin & Rowe adorns the bathrooms and laundry of this urban family home.Perrin & Rowe tapware from The English Tapware Company. The mirrored medicine cabinets were custom made by Mark Wardle, the lights are from Edison Light Globes, the wall tiles are from Tera Nova and the floor tiles are from Earp Bros.
Photographer: Anna Rees
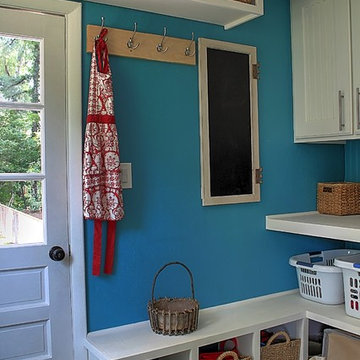
This room was completely gutted to add shelving and cabinetry for a large mudroom/laundry room. Since this room has an additional exterior door and walkway to the front of the home we wanted to create a "drop zone" for a busy family to unload everyday items and shoes out of the eye of guests. The home had a door that could be closed to contain the dirt that high traffic zones create and could be blocked off from being seen.
Photo Credit: Kimberly Schneider
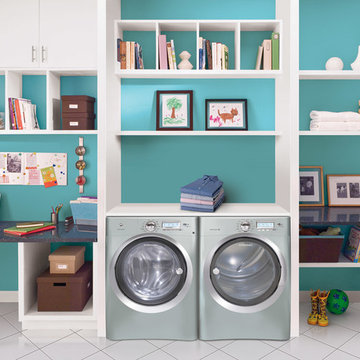
Electrolux appliances are developed in close collaboration with professional chefs and can be found in many Michelin-star restaurants across Europe and North America. Our laundry products are also trusted by the world finest hotels and healthcare facilities, where clean is paramount.
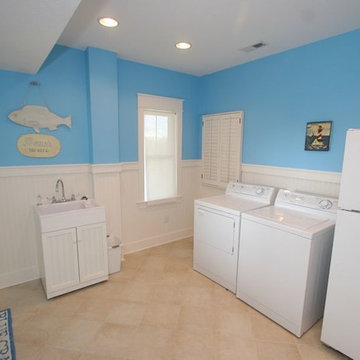
他の地域にあるお手頃価格の中くらいなビーチスタイルのおしゃれな家事室 (L型、エプロンフロントシンク、白いキャビネット、人工大理石カウンター、青い壁、セラミックタイルの床、左右配置の洗濯機・乾燥機、落し込みパネル扉のキャビネット) の写真

他の地域にあるラグジュアリーな中くらいなトラディショナルスタイルのおしゃれな家事室 (ll型、アンダーカウンターシンク、青いキャビネット、クオーツストーンカウンター、青いキッチンパネル、サブウェイタイルのキッチンパネル、青い壁、濃色無垢フローリング、左右配置の洗濯機・乾燥機、白いキッチンカウンター、クロスの天井) の写真
ターコイズブルーの家事室の写真
1