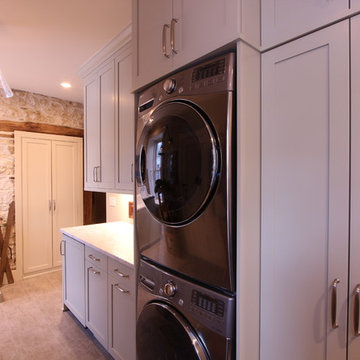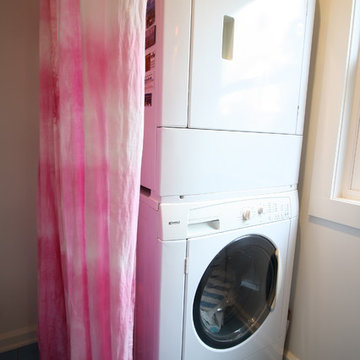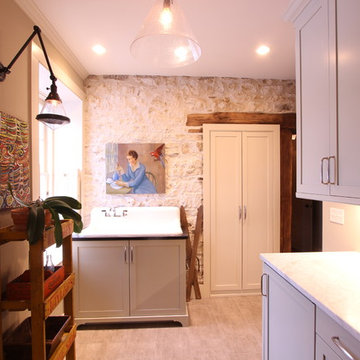ピンクのランドリールーム (ベージュの壁) の写真

A love of color and cats was the inspiration for this custom closet to accommodate a litter box. Flooring is Marmoleum which is very resilient. This remodel and addition was designed and built by Meadowlark Design+Build in Ann Arbor, Michigan. Photo credits Sean Carter

シアトルにある高級な小さなカントリー風のおしゃれな洗濯室 (ll型、落し込みパネル扉のキャビネット、白いキャビネット、白いキッチンパネル、磁器タイルのキッチンパネル、ベージュの壁、無垢フローリング、上下配置の洗濯機・乾燥機、グレーのキッチンカウンター、スロップシンク) の写真

An old porcelain farmhouse sink with a drainboard was built in to a sea grass cabinet with a valance toe treatment. A stone wall from the original house was exposed and along with it, the old timber doorway was exposed. A shallow depth cabinet was recessed into the wall into an old opening to store shallow cleaning items.

ロサンゼルスにある高級な中くらいなコンテンポラリースタイルのおしゃれな洗濯室 (ll型、フラットパネル扉のキャビネット、白いキャビネット、ガラスカウンター、ベージュの壁、セラミックタイルの床、上下配置の洗濯機・乾燥機、青い床) の写真

An old porcelain farmhouse sink with a drainboard was built in to a sea grass cabinet with a valance toe treatment. A stone wall from the original house was exposed and along with it, the old timber doorway was exposed. A shallow depth cabinet was recessed into the wall into an old opening to store shallow cleaning items.
ピンクのランドリールーム (ベージュの壁) の写真
1