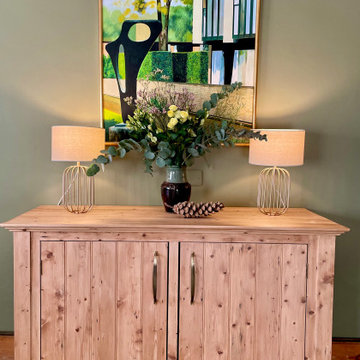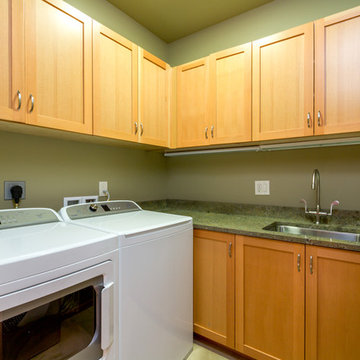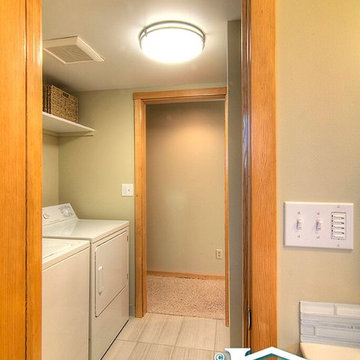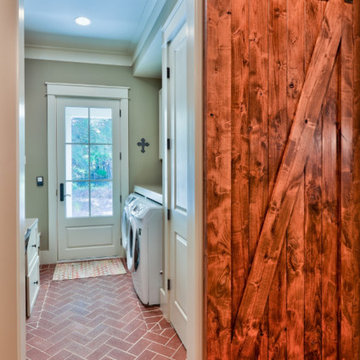オレンジのランドリールーム (緑の壁) の写真
絞り込み:
資材コスト
並び替え:今日の人気順
写真 1〜5 枚目(全 5 枚)
1/3

他の地域にあるお手頃価格の小さなトラディショナルスタイルのおしゃれな家事室 (ll型、シェーカースタイル扉のキャビネット、中間色木目調キャビネット、ラミネートカウンター、緑の壁、磁器タイルの床、左右配置の洗濯機・乾燥機、ベージュの床、ベージュのキッチンカウンター) の写真

This former farmhouse kitchen was remodelled into a spacious utility and boot room when my clients converted the barn adjoining their farmhouse into a new kitchen dining space. The room has a feature inglenook fireplace which was formerly the cooker space. This was redesigned and re-purposed into a cloakroom space including shoe cubicles, welly storage, coat and hat hanging plus an integrated bench. A tall and deep cupboard with dog bed below were built into a former but no longer required doorway. The lovely worn original flagstone floor plus the painting over the timber cabinet were the starting point for colours and we chose a soft olive green for some of the walls and cabinetry to work with these.

Caleb Melvin
シアトルにあるラグジュアリーな広いカントリー風のおしゃれな洗濯室 (アンダーカウンターシンク、シェーカースタイル扉のキャビネット、中間色木目調キャビネット、御影石カウンター、緑の壁、左右配置の洗濯機・乾燥機) の写真
シアトルにあるラグジュアリーな広いカントリー風のおしゃれな洗濯室 (アンダーカウンターシンク、シェーカースタイル扉のキャビネット、中間色木目調キャビネット、御影石カウンター、緑の壁、左右配置の洗濯機・乾燥機) の写真

In partnership with Irons Brothers Construction
シアトルにある高級な小さなトランジショナルスタイルのおしゃれな家事室 (ll型、シェーカースタイル扉のキャビネット、中間色木目調キャビネット、人工大理石カウンター、緑の壁、磁器タイルの床、左右配置の洗濯機・乾燥機) の写真
シアトルにある高級な小さなトランジショナルスタイルのおしゃれな家事室 (ll型、シェーカースタイル扉のキャビネット、中間色木目調キャビネット、人工大理石カウンター、緑の壁、磁器タイルの床、左右配置の洗濯機・乾燥機) の写真
オレンジのランドリールーム (緑の壁) の写真
1
