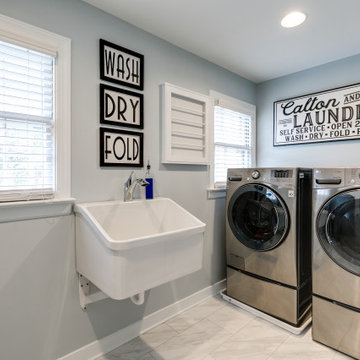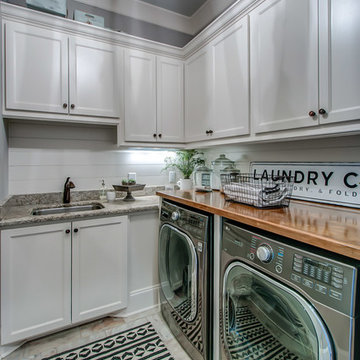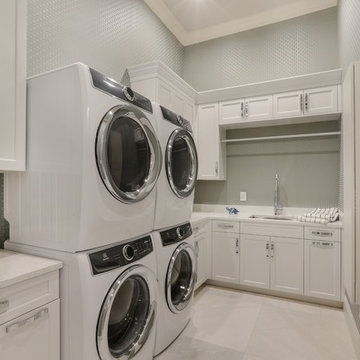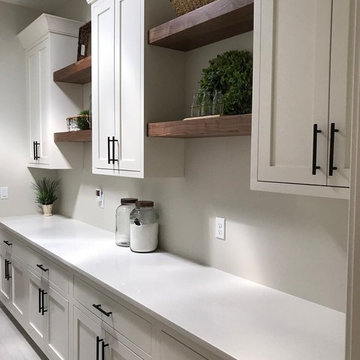グレーのランドリールームの写真
絞り込み:
資材コスト
並び替え:今日の人気順
写真 781〜800 枚目(全 16,967 枚)
1/2

ボストンにある中くらいなトランジショナルスタイルのおしゃれな洗濯室 (I型、木材カウンター、グレーの壁、無垢フローリング、茶色い床、茶色いキッチンカウンター、壁紙) の写真

Down the hall, storage was key in designing this lively laundry room. Custom wall cabinets, shelves, and quartz countertop were great storage options that allowed plentiful organization when folding, placing, or storing laundry. Fun, cheerful, patterned floor tile and full wall glass backsplash make a statement all on its own and makes washing not such a bore. .
Budget analysis and project development by: May Construction
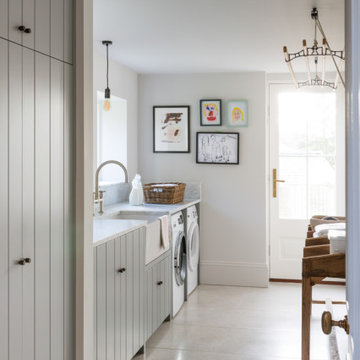
Fascination
Some projects cry out for a beautiful blend of all the finest ideas, materials and solutions – especially when ample space allows. This design is so much more than a stunning kitchen, it’s a fascinating synthesis of Shaker, Scandinavian and contemporary British design principles... and offers rooms within rooms, including a treasure-trove pantry and a can’t-live-without-me boot room. From the subtlety of its soft blue/grey palette and its light touches of timber to the shimmer of its mirrored splashback and marble worktops, this impressive scheme caters to every kitchen wish-list.
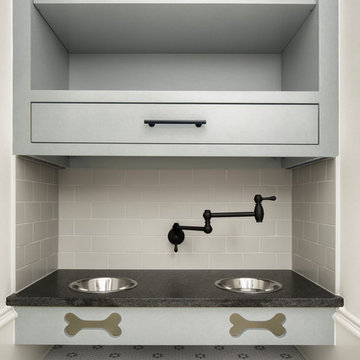
If you are a dog lover then this is a must have in your home. A built-in dog feeding station with pot filler for easy water refilling. This above drawer and shelving also functions as great pet storage, so you can keep all your dogs stuff in one easy to access and remember spot. This cabinetry was also custom made by Pike's cabinet maker, and a granite slab was used for the top.
Pot Filler- Danze Opulence ( https://www.fergusonshowrooms.com/product/danze-D205057-satin-black-224853)

A small utility room in our handleless Shaker-style painted in a dark grey colour - 'Worsted' by Farrow and Ball. A washer-dryer stack is a good solution for small spaces like this. The tap is Franke Nyon in stainless steel and the sink is a small Franke Kubus stainless steel sink. The appliances are a Miele WKR571WPS washing machine and a Miele TKR850WP tumble dryer.

パースにあるコンテンポラリースタイルのおしゃれな洗濯室 (ドロップインシンク、フラットパネル扉のキャビネット、白いキャビネット、木材カウンター、白い壁、スレートの床、左右配置の洗濯機・乾燥機、I型、グレーの床、茶色いキッチンカウンター) の写真

Margaret Wright
チャールストンにあるビーチスタイルのおしゃれな洗濯室 (アンダーカウンターシンク、インセット扉のキャビネット、白いキャビネット、左右配置の洗濯機・乾燥機、グレーの床、黒いキッチンカウンター) の写真
チャールストンにあるビーチスタイルのおしゃれな洗濯室 (アンダーカウンターシンク、インセット扉のキャビネット、白いキャビネット、左右配置の洗濯機・乾燥機、グレーの床、黒いキッチンカウンター) の写真
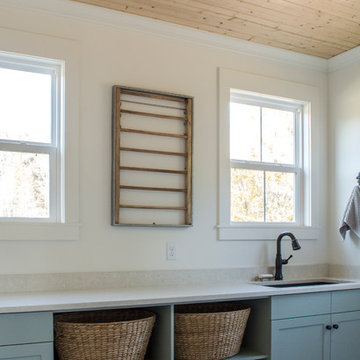
This new home was designed to nestle quietly into the rich landscape of rolling pastures and striking mountain views. A wrap around front porch forms a facade that welcomes visitors and hearkens to a time when front porch living was all the entertainment a family needed. White lap siding coupled with a galvanized metal roof and contrasting pops of warmth from the stained door and earthen brick, give this home a timeless feel and classic farmhouse style. The story and a half home has 3 bedrooms and two and half baths. The master suite is located on the main level with two bedrooms and a loft office on the upper level. A beautiful open concept with traditional scale and detailing gives the home historic character and charm. Transom lites, perfectly sized windows, a central foyer with open stair and wide plank heart pine flooring all help to add to the nostalgic feel of this young home. White walls, shiplap details, quartz counters, shaker cabinets, simple trim designs, an abundance of natural light and carefully designed artificial lighting make modest spaces feel large and lend to the homeowner's delight in their new custom home.
Kimberly Kerl
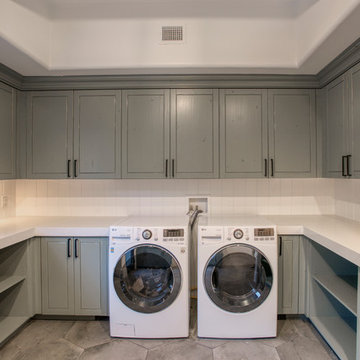
フェニックスにある広いトランジショナルスタイルのおしゃれな家事室 (コの字型、レイズドパネル扉のキャビネット、グレーのキャビネット、クオーツストーンカウンター、白い壁、セラミックタイルの床、左右配置の洗濯機・乾燥機、グレーの床、白いキッチンカウンター) の写真
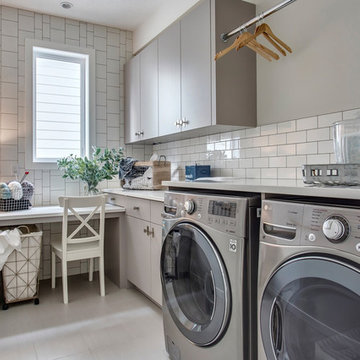
A beautiful multi-purpose laundry and sewing room.
カルガリーにあるカントリー風のおしゃれな家事室 (ll型、左右配置の洗濯機・乾燥機) の写真
カルガリーにあるカントリー風のおしゃれな家事室 (ll型、左右配置の洗濯機・乾燥機) の写真

アトランタにある広いトランジショナルスタイルのおしゃれな洗濯室 (L型、アンダーカウンターシンク、落し込みパネル扉のキャビネット、グレーのキャビネット、大理石カウンター、グレーの壁、セラミックタイルの床、左右配置の洗濯機・乾燥機、グレーの床、グレーのキッチンカウンター) の写真
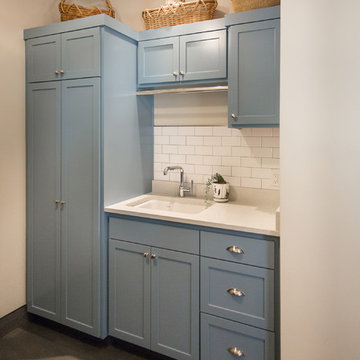
modern farmhouse
Dundee, OR
type: custom home + ADU
status: built
credits
design: Matthew O. Daby - m.o.daby design
interior design: Angela Mechaley - m.o.daby design
construction: Cellar Ridge Construction / homeowner
landscape designer: Bryan Bailey - EcoTone / homeowner
photography: Erin Riddle - KLIK Concepts

Meghan Bob Photography
ロサンゼルスにある広いトランジショナルスタイルのおしゃれなランドリールーム (エプロンフロントシンク、シェーカースタイル扉のキャビネット、グレーのキャビネット、クオーツストーンカウンター、コンクリートの床、マルチカラーの床) の写真
ロサンゼルスにある広いトランジショナルスタイルのおしゃれなランドリールーム (エプロンフロントシンク、シェーカースタイル扉のキャビネット、グレーのキャビネット、クオーツストーンカウンター、コンクリートの床、マルチカラーの床) の写真
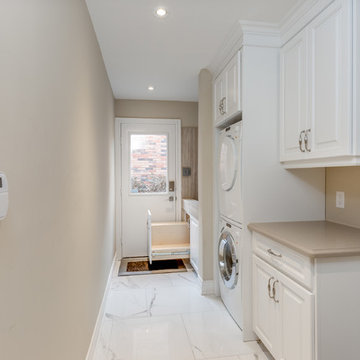
Photos by Peter Harrington Photography
トロントにある小さなトランジショナルスタイルのおしゃれな家事室 (ll型、レイズドパネル扉のキャビネット、白いキャビネット、珪岩カウンター、ベージュの壁、大理石の床、上下配置の洗濯機・乾燥機、白い床、ベージュのキッチンカウンター) の写真
トロントにある小さなトランジショナルスタイルのおしゃれな家事室 (ll型、レイズドパネル扉のキャビネット、白いキャビネット、珪岩カウンター、ベージュの壁、大理石の床、上下配置の洗濯機・乾燥機、白い床、ベージュのキッチンカウンター) の写真
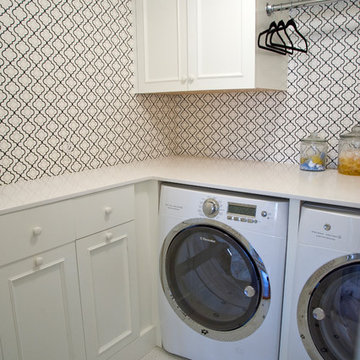
Pretty wall papered functional laundry room.
Todd Gieg Photography
ボストンにあるトラディショナルスタイルのおしゃれなランドリールームの写真
ボストンにあるトラディショナルスタイルのおしゃれなランドリールームの写真
グレーのランドリールームの写真
40
