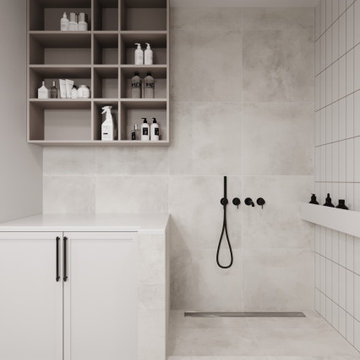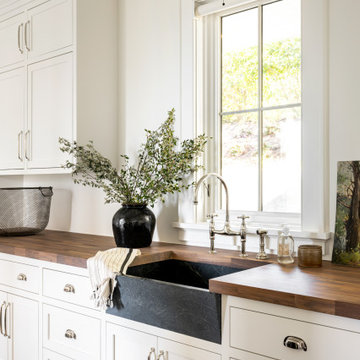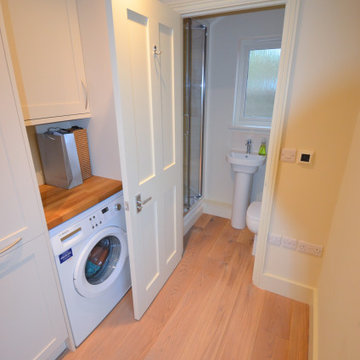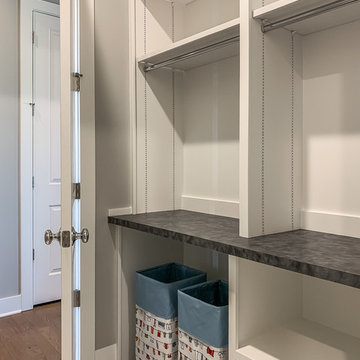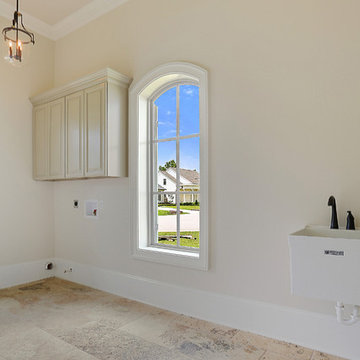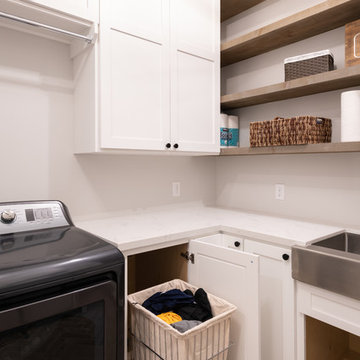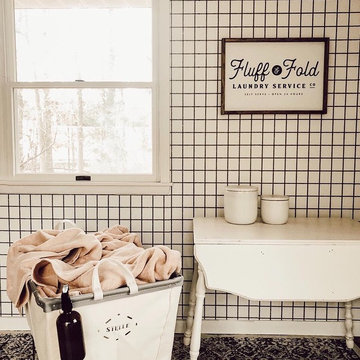ベージュのランドリールームの写真
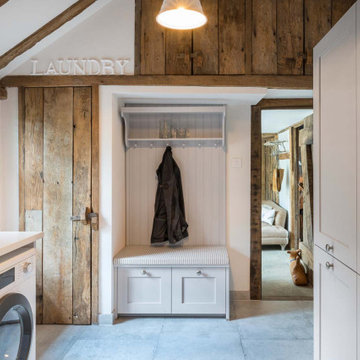
ケントにある高級な広いトラディショナルスタイルのおしゃれな家事室 (ll型、エプロンフロントシンク、シェーカースタイル扉のキャビネット、白いキャビネット、珪岩カウンター、白い壁、グレーの床、白いキッチンカウンター) の写真

ニューヨークにあるお手頃価格の広いトラディショナルスタイルのおしゃれな家事室 (I型、エプロンフロントシンク、シェーカースタイル扉のキャビネット、淡色木目調キャビネット、クオーツストーンカウンター、マルチカラーのキッチンパネル、セラミックタイルのキッチンパネル、白い壁、セラミックタイルの床、左右配置の洗濯機・乾燥機、グレーの床、グレーのキッチンカウンター) の写真
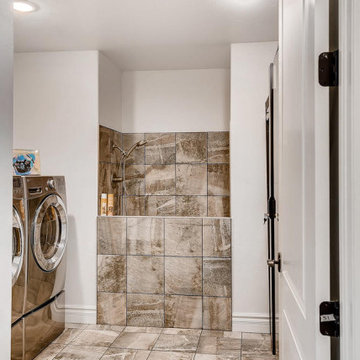
Get your laundry done while you bath the dogs.
デンバーにある小さなトラディショナルスタイルのおしゃれな家事室 (左右配置の洗濯機・乾燥機) の写真
デンバーにある小さなトラディショナルスタイルのおしゃれな家事室 (左右配置の洗濯機・乾燥機) の写真
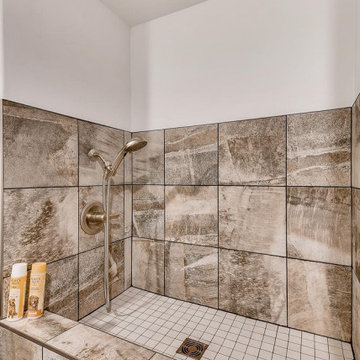
Get your laundry done while you bath the dogs.
デンバーにある小さなトラディショナルスタイルのおしゃれな家事室 (左右配置の洗濯機・乾燥機) の写真
デンバーにある小さなトラディショナルスタイルのおしゃれな家事室 (左右配置の洗濯機・乾燥機) の写真
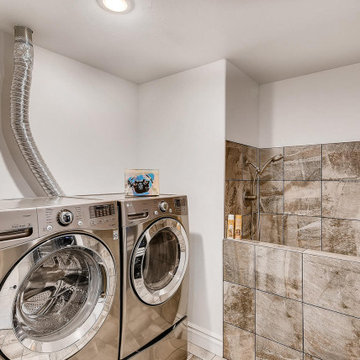
Get your laundry done while you bath the dogs.
デンバーにある小さなトラディショナルスタイルのおしゃれな家事室 (左右配置の洗濯機・乾燥機) の写真
デンバーにある小さなトラディショナルスタイルのおしゃれな家事室 (左右配置の洗濯機・乾燥機) の写真
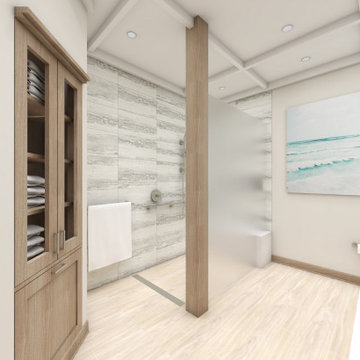
高級な中くらいなカントリー風のおしゃれな家事室 (ll型、アンダーカウンターシンク、インセット扉のキャビネット、白いキャビネット、クオーツストーンカウンター、ベージュの壁、レンガの床、左右配置の洗濯機・乾燥機、ピンクの床、白いキッチンカウンター) の写真
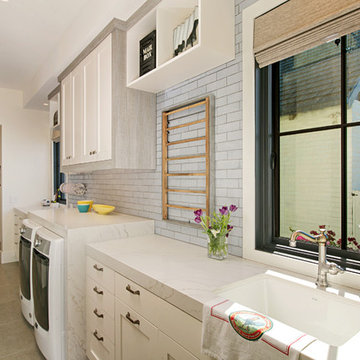
サンディエゴにあるカントリー風のおしゃれな洗濯室 (I型、アンダーカウンターシンク、シェーカースタイル扉のキャビネット、白いキャビネット、白い壁、左右配置の洗濯機・乾燥機、グレーの床、白いキッチンカウンター) の写真

サンフランシスコにある高級な小さなカントリー風のおしゃれなランドリークローゼット (I型、白いキャビネット、木材カウンター、黄色い壁、左右配置の洗濯機・乾燥機、ベージュのキッチンカウンター、フラットパネル扉のキャビネット、ドロップインシンク) の写真
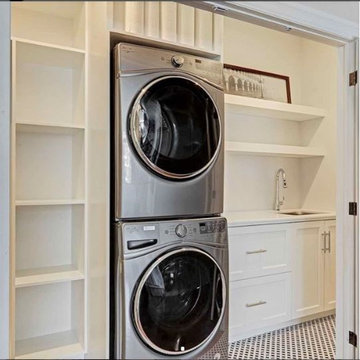
トロントにある小さなおしゃれなランドリークローゼット (I型、アンダーカウンターシンク、白いキャビネット、珪岩カウンター、白い壁、セラミックタイルの床、上下配置の洗濯機・乾燥機、白いキッチンカウンター) の写真
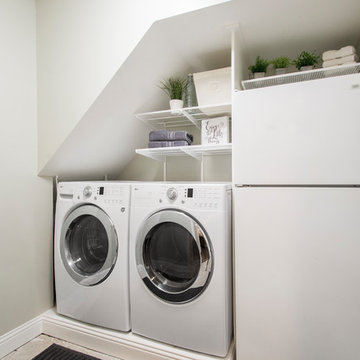
Our clients had just adopted a baby girl and needed extra space with a full bath for friends and family to come visit (and help out). The garage had previously been converted into a guest room with a sauna and half bath. The washer and dryer where located inside of the closet in the guest room, which made it difficult to do laundry when guest where there. That whole side of the house needed to be converted to more functional living spaces.
We removed the sauna and some garage storage to make way for the new bedroom and full bathroom area and living space. We were still able to kept enough room for two cars to park in the garage, which was important to the homeowners. The bathroom has a stand-up shower in it with a folding teak shower seat and teak drain. The green quartz slate and white gold glass mosaic accent tile that the homeowner chose is a nice contrast to the Apollo White floor tile. The homeowner wanted an updated transitional space, not too contemporary but not too traditional, so the Terrastone Star Light quartz countertops atop the Siteline cabinetry painted a soft green worked perfectly with what she envisioned. The homeowners have friends that use wheelchairs that will need to use this bathroom, so we kept that in mind when designing this space. This bathroom also serves as the pool bathroom, so needs to be accessible from the hallway, as well.
The washer and dryer actually stayed where they were but a laundry room was built around them. The wall in the guest bedroom was angeled and a new closet was built, closing it off from the laundry room. The mud room/kid’s storage area was a must needed space for this homeowner. From backpacks to lunchboxes and coats, it was a constant mess. We added a bench with cabinets above, shelving with bins below, and hooks for all of their belongings. Optimum Penny wall covering was added a fun touch to the kid’s space. Now each child has their own space and mom and dad aren’t tripping over their backpacks in the hallway! (Clients are waiting to install hardwoods throughout when they remodel the connecting rooms). Everyone is happy and our clients (and their guests) couldn’t be happier with their new spaces!
Design/Remodel by Hatfield Builders & Remodelers | Photography by Versatile Imaging
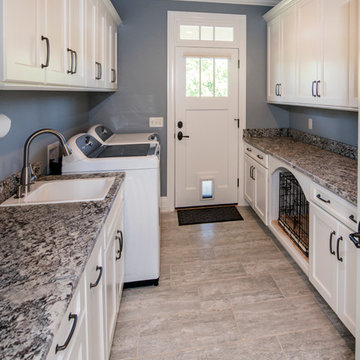
A stone and shingle facade and graceful lines highlight this expansive single-level home. Custom details can be found throughout the plan with elegant ceiling treatments in many rooms and built-in cabinetry flanking the great room fireplace. The chef's kitchen opens to the large dining area and to the great room, providing a focal point for family life and entertaining. One wing houses secondary bedrooms and utility space, helping to keep clutter out the formal living areas. The bedrooms each have a tray ceiling and their own walk-in closet. Just off the garage lies a utility room with ample work space, a large pantry, and convenient e-space. The oversized bonus room provides flexibility and access to plenty of attic storage. The opposite wing of the home plan is devoted to a roomy master suite with an attached sitting area to the rear. The suite accesses the rear porch, and includes two large walk-in closets. The highlight of the stunning master bath is the unique barrel vaulted ceiling over the garden tub. Dual vanities, a walk-in shower, and private privy complete the suite.
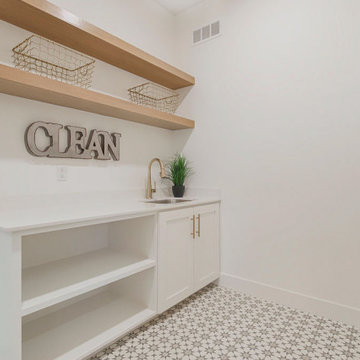
Our beautifully unique Carter 3 home in Hidden Lakes Estates is full of upgrades, including natural stone on the Front Elevation, Lanterns on Entry pillars, 8' Front Door, an upgraded tile roof, exterior lighting, and so much more!
The Front Entry is adorned with a wainscoting surround and in-laid hardwood detail. The Office has been upgraded to hardwood floors and a glass door.
The Great Room features an upgraded fireplace with stone to the ceiling and built-in cabinets with bookshelves. The Staircase also features trim wall details for an added touch of style.
The Kitchen is upgraded with herringbone wood floors, a custom wood hood, and a farmhouse sink. The Dining Room is fitted with a Pella ProLine sliding glass door to the Covered Porch and features ceiling trim details.
The Master Bedroom has been upgraded with hardwood floors, a trim accent wall, cedar beams, and a barn door to the Master Bath. The Master Bathroom includes upgraded frameless glass shower doors and panels, free-standing tub, and Quartz.
The Covered Porch features a built-in fireplace with a stone facade, a gas line for a grill, and built-in cabinets with Quartz or granite countertops.
See more of this beautiful home today! Call to schedule a tour (913) 220-7477.
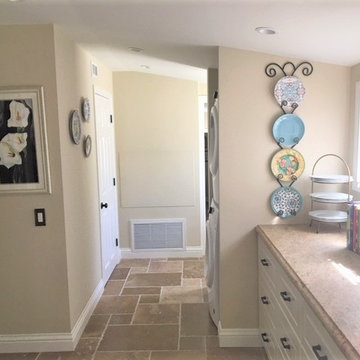
The laundry room is the hub of this renovation, with traffic converging from the kitchen, family room, exterior door, the two bedroom guest suite, and guest bath. We allowed a spacious area to accommodate this, plus laundry tasks, a pantry, and future wheelchair maneuverability.
The client keeps her large collection of vintage china, crystal, and serving pieces for entertaining in the convenient white IKEA cabinetry drawers. We tucked the stacked washer and dryer into an alcove so it is not viewed from the family room or kitchen. The leather finish granite countertop looks like marble and provides folding and display space. The Versailles pattern travertine floor was matched to the existing from the adjacent kitchen.
ベージュのランドリールームの写真
100
