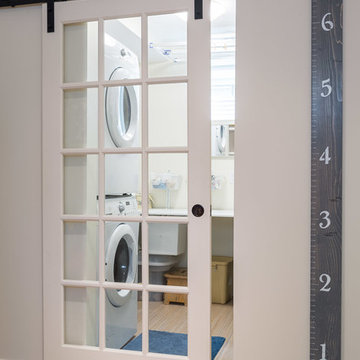ベージュのランドリールーム (ベージュの床) の写真

カルガリーにあるビーチスタイルのおしゃれな洗濯室 (L型、シェーカースタイル扉のキャビネット、白いキャビネット、白い壁、左右配置の洗濯機・乾燥機、ベージュの床、グレーのキッチンカウンター) の写真

Tired of doing laundry in an unfinished rugged basement? The owners of this 1922 Seward Minneapolis home were as well! They contacted Castle to help them with their basement planning and build for a finished laundry space and new bathroom with shower.
Changes were first made to improve the health of the home. Asbestos tile flooring/glue was abated and the following items were added: a sump pump and drain tile, spray foam insulation, a glass block window, and a Panasonic bathroom fan.
After the designer and client walked through ideas to improve flow of the space, we decided to eliminate the existing 1/2 bath in the family room and build the new 3/4 bathroom within the existing laundry room. This allowed the family room to be enlarged.
Plumbing fixtures in the bathroom include a Kohler, Memoirs® Stately 24″ pedestal bathroom sink, Kohler, Archer® sink faucet and showerhead in polished chrome, and a Kohler, Highline® Comfort Height® toilet with Class Five® flush technology.
American Olean 1″ hex tile was installed in the shower’s floor, and subway tile on shower walls all the way up to the ceiling. A custom frameless glass shower enclosure finishes the sleek, open design.
Highly wear-resistant Adura luxury vinyl tile flooring runs throughout the entire bathroom and laundry room areas.
The full laundry room was finished to include new walls and ceilings. Beautiful shaker-style cabinetry with beadboard panels in white linen was chosen, along with glossy white cultured marble countertops from Central Marble, a Blanco, Precis 27″ single bowl granite composite sink in cafe brown, and a Kohler, Bellera® sink faucet.
We also decided to save and restore some original pieces in the home, like their existing 5-panel doors; one of which was repurposed into a pocket door for the new bathroom.
The homeowners completed the basement finish with new carpeting in the family room. The whole basement feels fresh, new, and has a great flow. They will enjoy their healthy, happy home for years to come.
Designed by: Emily Blonigen
See full details, including before photos at https://www.castlebri.com/basements/project-3378-1/

バンクーバーにあるコンテンポラリースタイルのおしゃれなランドリークローゼット (I型、アンダーカウンターシンク、フラットパネル扉のキャビネット、淡色木目調キャビネット、白い壁、淡色無垢フローリング、上下配置の洗濯機・乾燥機、ベージュの床、白いキッチンカウンター) の写真

This Laundry room/ mudroom sits off the garage entry and give access to either the walk through pantry or hallway leading to the foyer. The bench and cubbies are great for keeping the family organized and the room tidy. The over countertop over the washer dryer provides a clean space for storage, folding laundry or putting down grocery bags. Maple Cabinets flank the washer/dryer and are perfect storage for cleaning supplies and laundry needs. The Tile flooring runs right though to the walk through pantry.
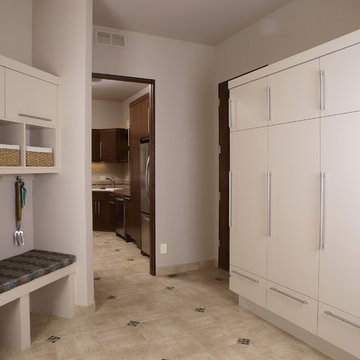
custom master bedroom white melamine closet with full body porcelain tile floors and decorative cut-in
デンバーにある中くらいなコンテンポラリースタイルのおしゃれな家事室 (L型、ドロップインシンク、フラットパネル扉のキャビネット、濃色木目調キャビネット、白い壁、磁器タイルの床、ベージュの床) の写真
デンバーにある中くらいなコンテンポラリースタイルのおしゃれな家事室 (L型、ドロップインシンク、フラットパネル扉のキャビネット、濃色木目調キャビネット、白い壁、磁器タイルの床、ベージュの床) の写真

Darren Chung
他の地域にあるトランジショナルスタイルのおしゃれな洗濯室 (アンダーカウンターシンク、落し込みパネル扉のキャビネット、ベージュのキャビネット、ベージュの壁、ベージュの床、白いキッチンカウンター) の写真
他の地域にあるトランジショナルスタイルのおしゃれな洗濯室 (アンダーカウンターシンク、落し込みパネル扉のキャビネット、ベージュのキャビネット、ベージュの壁、ベージュの床、白いキッチンカウンター) の写真
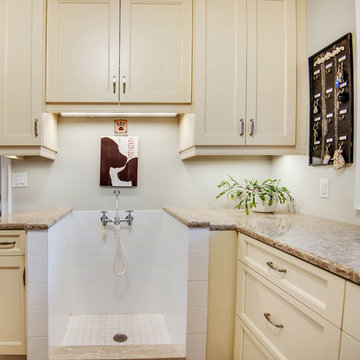
トロントにある高級な広いトラディショナルスタイルのおしゃれな家事室 (L型、アンダーカウンターシンク、シェーカースタイル扉のキャビネット、白いキャビネット、御影石カウンター、白い壁、磁器タイルの床、左右配置の洗濯機・乾燥機、ベージュの床、ベージュのキッチンカウンター) の写真

Simon Wood
シドニーにある高級な広いコンテンポラリースタイルのおしゃれな洗濯室 (I型、シングルシンク、フラットパネル扉のキャビネット、白いキャビネット、テラゾーカウンター、白い壁、ライムストーンの床、上下配置の洗濯機・乾燥機、ベージュの床、白いキッチンカウンター) の写真
シドニーにある高級な広いコンテンポラリースタイルのおしゃれな洗濯室 (I型、シングルシンク、フラットパネル扉のキャビネット、白いキャビネット、テラゾーカウンター、白い壁、ライムストーンの床、上下配置の洗濯機・乾燥機、ベージュの床、白いキッチンカウンター) の写真

Spin Photography
ポートランドにある高級な中くらいなトランジショナルスタイルのおしゃれな洗濯室 (ドロップインシンク、落し込みパネル扉のキャビネット、白いキャビネット、ベージュの壁、ベージュの床、人工大理石カウンター、磁器タイルの床、ベージュのキッチンカウンター、L型) の写真
ポートランドにある高級な中くらいなトランジショナルスタイルのおしゃれな洗濯室 (ドロップインシンク、落し込みパネル扉のキャビネット、白いキャビネット、ベージュの壁、ベージュの床、人工大理石カウンター、磁器タイルの床、ベージュのキッチンカウンター、L型) の写真

Samantha Goh
サンディエゴにあるお手頃価格の小さなミッドセンチュリースタイルのおしゃれなランドリークローゼット (ll型、シェーカースタイル扉のキャビネット、白い壁、ライムストーンの床、上下配置の洗濯機・乾燥機、ベージュの床、グレーのキャビネット、木材カウンター) の写真
サンディエゴにあるお手頃価格の小さなミッドセンチュリースタイルのおしゃれなランドリークローゼット (ll型、シェーカースタイル扉のキャビネット、白い壁、ライムストーンの床、上下配置の洗濯機・乾燥機、ベージュの床、グレーのキャビネット、木材カウンター) の写真

Laundry room with a dramatic back splash selection. The subway tiles are a deep rich blue with contrasting grout, that matches the cabinet, counter top and appliance colors. The interior designer chose a mosaic tile to help break up the white.
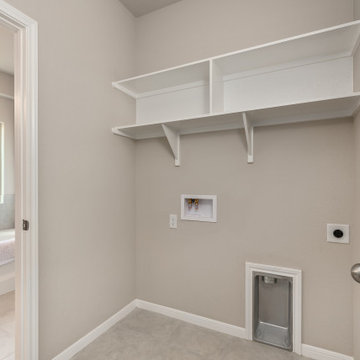
オースティンにある高級な中くらいなトラディショナルスタイルのおしゃれな洗濯室 (オープンシェルフ、白いキャビネット、ベージュの壁、セラミックタイルの床、左右配置の洗濯機・乾燥機、ベージュの床) の写真

ロサンゼルスにあるミッドセンチュリースタイルのおしゃれな家事室 (シングルシンク、フラットパネル扉のキャビネット、淡色木目調キャビネット、マルチカラーの壁、淡色無垢フローリング、左右配置の洗濯機・乾燥機、ベージュの床、白いキッチンカウンター) の写真

Functional Utility Room, located just off the Dressing Room in the Master Suite allows quick access for the owners and a view of the private garden.
Room size: 7'8" x 8'
Ceiling height: 11'

This is a hidden cat feeding and liter box area in the cabinetry of the laundry room. This is an excellent way to contain the smell and mess of a cat.

ローリーにある高級な中くらいなトランジショナルスタイルのおしゃれな洗濯室 (シェーカースタイル扉のキャビネット、グレーのキャビネット、御影石カウンター、グレーの壁、クッションフロア、左右配置の洗濯機・乾燥機、ベージュの床) の写真
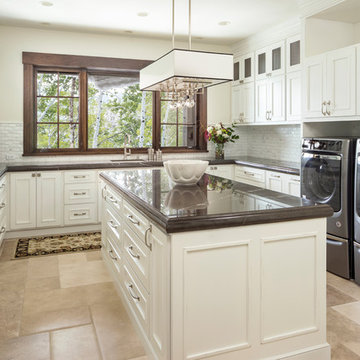
ソルトレイクシティにある広いトラディショナルスタイルのおしゃれな洗濯室 (コの字型、アンダーカウンターシンク、落し込みパネル扉のキャビネット、白いキャビネット、ベージュの壁、左右配置の洗濯機・乾燥機、ベージュの床、茶色いキッチンカウンター、トラバーチンの床) の写真
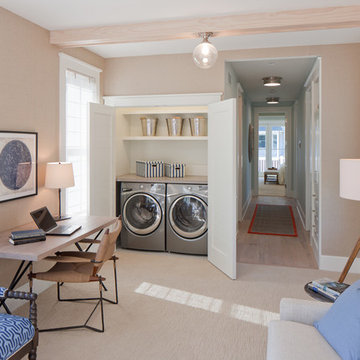
グランドラピッズにある小さなトランジショナルスタイルのおしゃれなランドリークローゼット (I型、クオーツストーンカウンター、白い壁、カーペット敷き、左右配置の洗濯機・乾燥機、ベージュの床) の写真
ベージュのランドリールーム (ベージュの床) の写真
1
