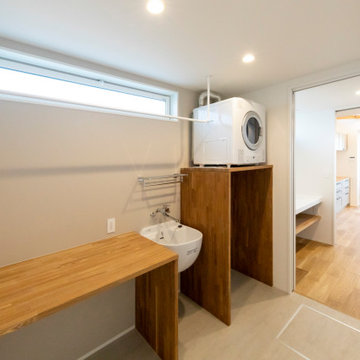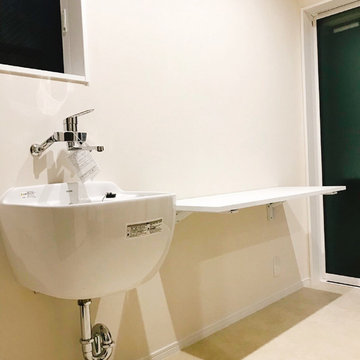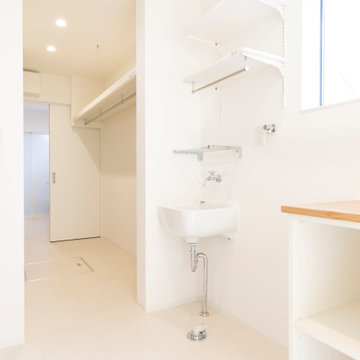ランドリールーム (全タイプの天井の仕上げ、スロップシンク) の写真

ミネアポリスにあるラグジュアリーな中くらいなおしゃれな家事室 (コの字型、スロップシンク、ラミネートカウンター、白い壁、カーペット敷き、左右配置の洗濯機・乾燥機、グレーの床、表し梁) の写真

デンバーにある広いカントリー風のおしゃれな洗濯室 (スロップシンク、ルーバー扉のキャビネット、白い壁、左右配置の洗濯機・乾燥機、マルチカラーのキッチンカウンター、三角天井) の写真

他の地域にある高級な広いおしゃれな洗濯室 (I型、スロップシンク、フラットパネル扉のキャビネット、濃色木目調キャビネット、人工大理石カウンター、白い壁、クッションフロア、左右配置の洗濯機・乾燥機、ベージュの床、ベージュのキッチンカウンター、クロスの天井、壁紙、白い天井) の写真

Butler's Pantry. Mud room. Dog room with concrete tops, galvanized doors. Cypress cabinets. Horse feeding trough for dog washing. Concrete floors. LEED Platinum home. Photos by Matt McCorteney.

The simple laundry room backs up to the 2nd floor hall bath, and makes for easy access from all 3 bedrooms. The large window provides natural light and ventilation. Hanging spaces is available, as is upper cabinet storage and space pet needs.

Laundry room including dog bath.
マイアミにある高級な広いコンテンポラリースタイルのおしゃれな家事室 (ll型、シェーカースタイル扉のキャビネット、白いキャビネット、タイルカウンター、グレーのキッチンパネル、レンガのキッチンパネル、マルチカラーの壁、セラミックタイルの床、左右配置の洗濯機・乾燥機、マルチカラーの床、白いキッチンカウンター、折り上げ天井、壁紙、白い天井、スロップシンク) の写真
マイアミにある高級な広いコンテンポラリースタイルのおしゃれな家事室 (ll型、シェーカースタイル扉のキャビネット、白いキャビネット、タイルカウンター、グレーのキッチンパネル、レンガのキッチンパネル、マルチカラーの壁、セラミックタイルの床、左右配置の洗濯機・乾燥機、マルチカラーの床、白いキッチンカウンター、折り上げ天井、壁紙、白い天井、スロップシンク) の写真
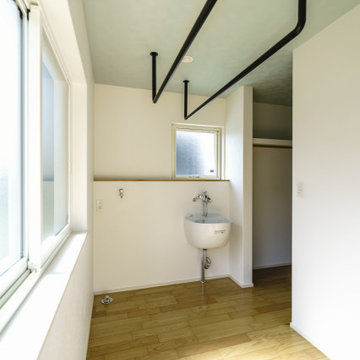
将来までずっと暮らせる平屋に住みたい。
キャンプ用品や山の道具をしまう土間がほしい。
お気に入りの場所は軒が深めのつながるウッドデッキ。
南側には沢山干せるサンルームとスロップシンク。
ロフトと勾配天井のリビングを繋げて遊び心を。
4.5畳の和室もちょっと休憩するのに丁度いい。
家族みんなで動線を考え、快適な間取りに。
沢山の理想を詰め込み、たったひとつ建築計画を考えました。
そして、家族の想いがまたひとつカタチになりました。
家族構成:夫婦30代+子供1人
施工面積:104.34㎡ ( 31.56 坪)
竣工:2021年 9月

This 1930's cottage update exposed all of the original wood beams in the low ceilings and the new copper pipes. The tiny spaces was brightened and given a modern twist with bright whites and black accents along with this custom tryptic by Lori Delisle. The concrete block foundation wall was painted with concrete paint and stenciled.
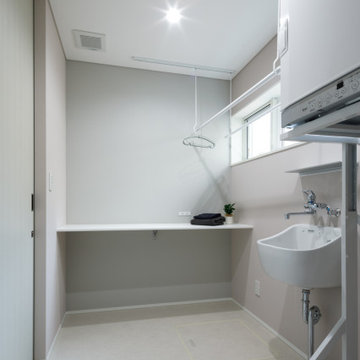
スロップシンク、ガス乾燥機、移動式物干しなどを揃えたこだわりのランドリールーム。家事作業の気分を上げるような可愛らしい色合いにしました。
他の地域にある北欧スタイルのおしゃれな家事室 (白い壁、上下配置の洗濯機・乾燥機、白い床、白いキッチンカウンター、クロスの天井、壁紙、白い天井、I型、スロップシンク、ラミネートカウンター、リノリウムの床) の写真
他の地域にある北欧スタイルのおしゃれな家事室 (白い壁、上下配置の洗濯機・乾燥機、白い床、白いキッチンカウンター、クロスの天井、壁紙、白い天井、I型、スロップシンク、ラミネートカウンター、リノリウムの床) の写真
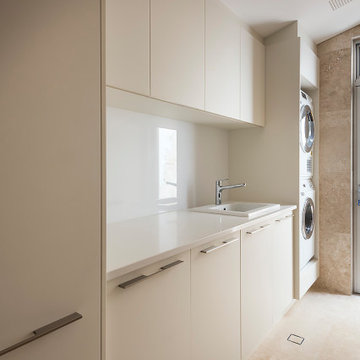
パースにある低価格の中くらいなモダンスタイルのおしゃれな洗濯室 (ll型、スロップシンク、フラットパネル扉のキャビネット、ベージュのキャビネット、クオーツストーンカウンター、白いキッチンパネル、クオーツストーンのキッチンパネル、ベージュの壁、トラバーチンの床、上下配置の洗濯機・乾燥機、ベージュの床、白いキッチンカウンター、三角天井) の写真

Casita Hickory – The Monterey Hardwood Collection was designed with a historical, European influence making it simply savvy & perfect for today’s trends. This collection captures the beauty of nature, developed using tomorrow’s technology to create a new demand for random width planks.
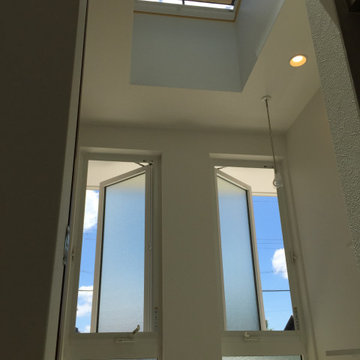
他の地域にあるお手頃価格の中くらいなモダンスタイルのおしゃれな洗濯室 (スロップシンク、ラミネートカウンター、白い壁、リノリウムの床、洗濯乾燥機、ベージュの床、白いキッチンカウンター、クロスの天井、壁紙) の写真
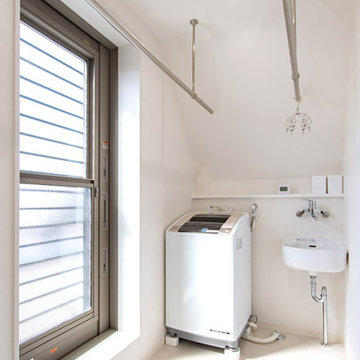
部屋干しも外干しも選べるランドリールーム。
天井の勾配も洗濯機とスロップシンクを設置すれば、デメリットだった天井の低さも有効活用できます。
奥さまのご要望で、スロップシンクはお湯も使えます。
他の地域にある中くらいなモダンスタイルのおしゃれな洗濯室 (スロップシンク、白い壁、クッションフロア、白い床、白いキッチンカウンター、クロスの天井、壁紙、白い天井) の写真
他の地域にある中くらいなモダンスタイルのおしゃれな洗濯室 (スロップシンク、白い壁、クッションフロア、白い床、白いキッチンカウンター、クロスの天井、壁紙、白い天井) の写真
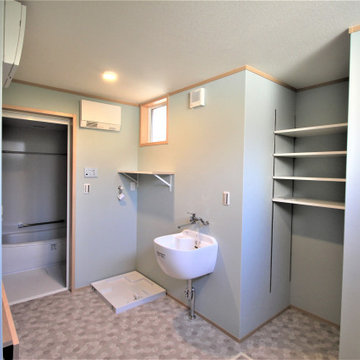
折り畳み式カウンター、マルチ流し、収納棚、物干しスペースをワンルームで実現したミセススタイル
他の地域にある北欧スタイルのおしゃれな家事室 (スロップシンク、木材カウンター、緑の壁、リノリウムの床、グレーの床、茶色いキッチンカウンター、クロスの天井、壁紙) の写真
他の地域にある北欧スタイルのおしゃれな家事室 (スロップシンク、木材カウンター、緑の壁、リノリウムの床、グレーの床、茶色いキッチンカウンター、クロスの天井、壁紙) の写真
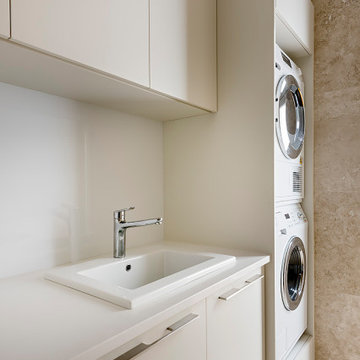
パースにある低価格の中くらいなモダンスタイルのおしゃれな洗濯室 (ll型、スロップシンク、フラットパネル扉のキャビネット、ベージュのキャビネット、クオーツストーンカウンター、白いキッチンパネル、クオーツストーンのキッチンパネル、ベージュの壁、トラバーチンの床、上下配置の洗濯機・乾燥機、ベージュの床、白いキッチンカウンター、三角天井) の写真

オースティンにあるお手頃価格の中くらいな地中海スタイルのおしゃれな洗濯室 (ll型、スロップシンク、シェーカースタイル扉のキャビネット、緑のキャビネット、御影石カウンター、グレーのキッチンパネル、御影石のキッチンパネル、白い壁、磁器タイルの床、左右配置の洗濯機・乾燥機、青い床、グレーのキッチンカウンター、板張り天井) の写真
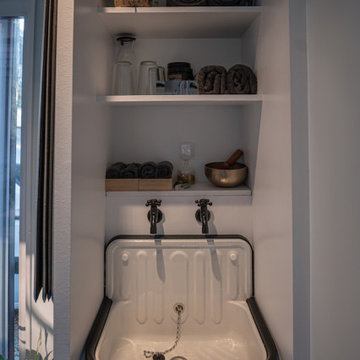
Gym & Yoga Studio
In this project we created a multi-functional space. It was important to balance the energy flow in the space as the client wanted to be able to achieve high intensity training and also to relax unwind. We introduced large windows and sliding doors to allow the energy to flow through the building. Another challenge was introducing storage while not overcrowding the space. We achieved this by building a small second level platform which is accessible via retractable steps.
Our choice of palette supported the clients request for a multifunctional space, we brought in a balance of elements focusing predominately on water and wood. This also enhances and ties in the beautiful lush green landscape connecting to the Biophilic theory that we can connect to co-regulate with nature.
This project included the full interior package.
This is a restorative space that positively impact health and wellbeing using Holistic Interior Design.
ランドリールーム (全タイプの天井の仕上げ、スロップシンク) の写真
1
