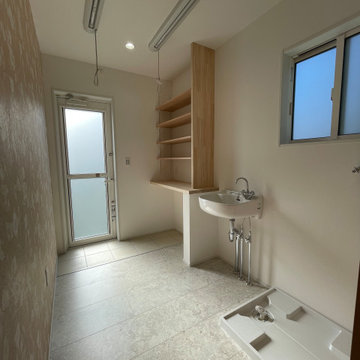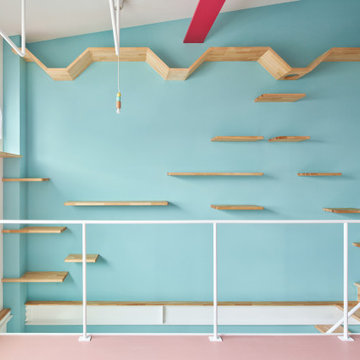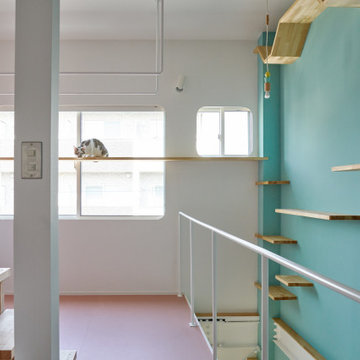ランドリールーム (白い天井、ピンクの壁、黄色い壁) の写真

This 1960s split-level has a new Mudroom / Laundry Room connecting the new Addition to the existing Garage. The existing home had no direct access from house to garage, so this room serves as primary access for owner, as well as Laundry ad Mudroom, with secondary refrigerator and pantry storage. The washer and dryer fit perfectly below the existing overhang of the split-level above. A laundry chute from the master bath above was added.
Photography by Kmiecik Imagery.

他の地域にある中くらいな和モダンなおしゃれな家事室 (スロップシンク、ピンクの壁、合板フローリング、左右配置の洗濯機・乾燥機、ベージュの床、茶色いキッチンカウンター、クロスの天井、壁紙、白い天井) の写真

京都にある小さなコンテンポラリースタイルのおしゃれな家事室 (アンダーカウンターシンク、落し込みパネル扉のキャビネット、白いキャビネット、木材カウンター、ピンクの壁、リノリウムの床、洗濯乾燥機、ピンクの床、ピンクのキッチンカウンター、三角天井、塗装板張りの壁、白い天井) の写真

2-story addition to this historic 1894 Princess Anne Victorian. Family room, new full bath, relocated half bath, expanded kitchen and dining room, with Laundry, Master closet and bathroom above. Wrap-around porch with gazebo.
Photos by 12/12 Architects and Robert McKendrick Photography.

京都にある小さなコンテンポラリースタイルのおしゃれな家事室 (アンダーカウンターシンク、落し込みパネル扉のキャビネット、白いキャビネット、木材カウンター、ピンクの壁、リノリウムの床、洗濯乾燥機、ピンクの床、ピンクのキッチンカウンター、三角天井、塗装板張りの壁、白い天井) の写真
ランドリールーム (白い天井、ピンクの壁、黄色い壁) の写真
1