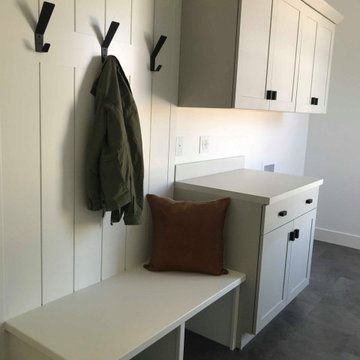ランドリールーム (シェーカースタイル扉のキャビネット、塗装板張りの壁) の写真

アトランタにある高級な広いトランジショナルスタイルのおしゃれな家事室 (コの字型、ドロップインシンク、シェーカースタイル扉のキャビネット、白いキャビネット、ラミネートカウンター、白い壁、セラミックタイルの床、左右配置の洗濯機・乾燥機、白い床、白いキッチンカウンター、塗装板張りの壁) の写真

ナッシュビルにあるお手頃価格の広いトランジショナルスタイルのおしゃれな洗濯室 (ll型、アンダーカウンターシンク、シェーカースタイル扉のキャビネット、青いキャビネット、クオーツストーンカウンター、塗装板のキッチンパネル、白い壁、磁器タイルの床、左右配置の洗濯機・乾燥機、マルチカラーの床、白いキッチンカウンター、塗装板張りの壁) の写真

シドニーにある巨大なトランジショナルスタイルのおしゃれな洗濯室 (シェーカースタイル扉のキャビネット、上下配置の洗濯機・乾燥機、ll型、エプロンフロントシンク、グレーのキャビネット、ベージュの壁、レンガの床、赤い床、白いキッチンカウンター、塗装板張りの壁) の写真

This laundry room is what dreams are made of… ?
A double washer and dryer, marble lined utility sink, and custom mudroom with built-in storage? We are swooning.

ブリスベンにあるトランジショナルスタイルのおしゃれな洗濯室 (L型、アンダーカウンターシンク、シェーカースタイル扉のキャビネット、白いキャビネット、クオーツストーンカウンター、白いキッチンパネル、磁器タイルのキッチンパネル、白い壁、磁器タイルの床、左右配置の洗濯機・乾燥機、マルチカラーの床、黒いキッチンカウンター、塗装板張りの壁) の写真

デンバーにあるトランジショナルスタイルのおしゃれなランドリールーム (ll型、シェーカースタイル扉のキャビネット、白いキャビネット、グレーの壁、左右配置の洗濯機・乾燥機、グレーの床、白いキッチンカウンター、塗装板張りの壁) の写真

アトランタにあるトランジショナルスタイルのおしゃれなランドリールーム (アンダーカウンターシンク、シェーカースタイル扉のキャビネット、ターコイズのキャビネット、白いキッチンパネル、塗装板のキッチンパネル、白い壁、洗濯乾燥機、白いキッチンカウンター、塗装板張りの壁) の写真

Building a 7,000-square-foot dream home is no small feat. This young family hired us to design all of the cabinetry and custom built-ins throughout the home, to provide a fun new color scheme, and to design a kitchen that was totally functional for their family and guests.

The patterned floor continues into the laundry room where double sets of appliances and plenty of countertops and storage helps the family manage household demands.

Farmhouse laundry room with shiplap walls and butcher block counters.
シアトルにあるお手頃価格の中くらいなカントリー風のおしゃれな洗濯室 (L型、シェーカースタイル扉のキャビネット、白いキャビネット、木材カウンター、塗装板のキッチンパネル、白い壁、磁器タイルの床、左右配置の洗濯機・乾燥機、黒い床、茶色いキッチンカウンター、塗装板張りの壁) の写真
シアトルにあるお手頃価格の中くらいなカントリー風のおしゃれな洗濯室 (L型、シェーカースタイル扉のキャビネット、白いキャビネット、木材カウンター、塗装板のキッチンパネル、白い壁、磁器タイルの床、左右配置の洗濯機・乾燥機、黒い床、茶色いキッチンカウンター、塗装板張りの壁) の写真

A utility doesn't have to be utilitarian! This narrow space in a newly built extension was turned into a pretty utility space, packed with storage and functionality to keep clutter and mess out of the kitchen.

Utility connecting to the kitchen with plum walls and ceiling, wooden worktop, belfast sink and copper accents. Mustard yellow gingham curtains hide the utilities.

Laundry room's are one of the most utilized spaces in the home so it's paramount that the design is not only functional but characteristic of the client. To continue with the rustic farmhouse aesthetic, we wanted to give our client the ability to walk into their laundry room and be happy about being in it. Custom laminate cabinetry in a sage colored green pairs with the green and white landscape scene wallpaper on the ceiling. To add more texture, white square porcelain tiles are on the sink wall, while small bead board painted green to match the cabinetry is on the other walls. The large sink provides ample space to wash almost anything and the brick flooring is a perfect touch of utilitarian that the client desired.

Laundry Room & Side Entrance
トロントにあるお手頃価格の小さなトランジショナルスタイルのおしゃれな家事室 (I型、アンダーカウンターシンク、シェーカースタイル扉のキャビネット、赤いキャビネット、クオーツストーンカウンター、白いキッチンパネル、石タイルのキッチンパネル、白い壁、セラミックタイルの床、上下配置の洗濯機・乾燥機、グレーの床、黒いキッチンカウンター、塗装板張りの壁) の写真
トロントにあるお手頃価格の小さなトランジショナルスタイルのおしゃれな家事室 (I型、アンダーカウンターシンク、シェーカースタイル扉のキャビネット、赤いキャビネット、クオーツストーンカウンター、白いキッチンパネル、石タイルのキッチンパネル、白い壁、セラミックタイルの床、上下配置の洗濯機・乾燥機、グレーの床、黒いキッチンカウンター、塗装板張りの壁) の写真

Nestled within the heart of a rustic farmhouse, the laundry room stands as a sanctuary of both practicality and rustic elegance. Stepping inside, one is immediately greeted by the warmth of the space, accentuated by the cozy interplay of elements.
The built-in cabinetry, painted in a deep rich green, exudes a timeless charm while providing abundant storage solutions. Every nook and cranny has been carefully designed to offer a place for everything, ensuring clutter is kept at bay.
A backdrop of shiplap wall treatment adds to the room's rustic allure, its horizontal lines drawing the eye and creating a sense of continuity. Against this backdrop, brass hardware gleams, casting a soft, golden glow that enhances the room's vintage appeal.
Beneath one's feet lies a masterful display of craftsmanship: heated brick floors arranged in a herringbone pattern. As the warmth seeps into the room, it invites one to linger a little longer, transforming mundane tasks into moments of comfort and solace.
Above a pin board, a vintage picture light casts a soft glow, illuminating cherished memories and inspirations. It's a subtle nod to the past, adding a touch of nostalgia to the room's ambiance.
Floating shelves adorn the walls, offering a platform for displaying treasured keepsakes and decorative accents. Crafted from rustic oak, they echo the warmth of the cabinetry, further enhancing the room's cohesive design.
In this laundry room, every element has been carefully curated to evoke a sense of rustic charm and understated luxury. It's a space where functionality meets beauty, where everyday chores become a joy, and where the timeless allure of farmhouse living is celebrated in every detail.

The laundry room & pantry were also updated to include lovely built-in storage and tie in with the finishes in the kitchen.
デンバーにあるお手頃価格の小さなエクレクティックスタイルのおしゃれな家事室 (L型、シェーカースタイル扉のキャビネット、白いキャビネット、木材カウンター、白いキッチンパネル、塗装板のキッチンパネル、青い壁、無垢フローリング、左右配置の洗濯機・乾燥機、茶色い床、塗装板張りの壁) の写真
デンバーにあるお手頃価格の小さなエクレクティックスタイルのおしゃれな家事室 (L型、シェーカースタイル扉のキャビネット、白いキャビネット、木材カウンター、白いキッチンパネル、塗装板のキッチンパネル、青い壁、無垢フローリング、左右配置の洗濯機・乾燥機、茶色い床、塗装板張りの壁) の写真

バーリントンにある中くらいなトランジショナルスタイルのおしゃれな洗濯室 (ll型、シングルシンク、シェーカースタイル扉のキャビネット、緑のキャビネット、珪岩カウンター、緑の壁、磁器タイルの床、左右配置の洗濯機・乾燥機、グレーの床、白いキッチンカウンター、塗装板張りの壁) の写真

バンクーバーにある中くらいなカントリー風のおしゃれな洗濯室 (I型、ドロップインシンク、シェーカースタイル扉のキャビネット、白いキャビネット、クオーツストーンカウンター、グレーのキッチンパネル、セラミックタイルのキッチンパネル、白い壁、セラミックタイルの床、左右配置の洗濯機・乾燥機、白い床、グレーのキッチンカウンター、塗装板張りの壁) の写真

Laundry Room Remodel With New Shiplap, Cabinets, Butcher Block Shelves & Folding Table
高級な中くらいなトラディショナルスタイルのおしゃれなランドリールーム (シェーカースタイル扉のキャビネット、白いキャビネット、木材カウンター、ベージュの壁、ラミネートの床、左右配置の洗濯機・乾燥機、茶色い床、塗装板張りの壁) の写真
高級な中くらいなトラディショナルスタイルのおしゃれなランドリールーム (シェーカースタイル扉のキャビネット、白いキャビネット、木材カウンター、ベージュの壁、ラミネートの床、左右配置の洗濯機・乾燥機、茶色い床、塗装板張りの壁) の写真

他の地域にある小さなおしゃれな家事室 (I型、シェーカースタイル扉のキャビネット、グレーのキャビネット、ラミネートカウンター、クッションフロア、左右配置の洗濯機・乾燥機、グレーの床、白いキッチンカウンター、塗装板張りの壁) の写真
ランドリールーム (シェーカースタイル扉のキャビネット、塗装板張りの壁) の写真
1