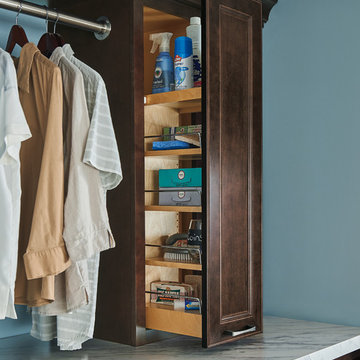ランドリークローゼット (落し込みパネル扉のキャビネット) の写真
絞り込み:
資材コスト
並び替え:今日の人気順
写真 1〜20 枚目(全 106 枚)
1/3

Moehl Millwork provided cabinetry made by Waypoint Living Spaces for this hidden laundry room. The cabinets are stained the color chocolate on cherry. The door series is 630.

This laundry room in Scotch Plains, NJ, is just outside the master suite. Barn doors provide visual and sound screening. Galaxy Building, In House Photography.

Cute little Farmhouse style laundry space.
Stevenson ranch. Ca
中くらいなおしゃれなランドリークローゼット (I型、落し込みパネル扉のキャビネット、青いキャビネット、木材カウンター、白い壁、磁器タイルの床、目隠し付き洗濯機・乾燥機、グレーの床、茶色いキッチンカウンター) の写真
中くらいなおしゃれなランドリークローゼット (I型、落し込みパネル扉のキャビネット、青いキャビネット、木材カウンター、白い壁、磁器タイルの床、目隠し付き洗濯機・乾燥機、グレーの床、茶色いキッチンカウンター) の写真

ハンプシャーにある小さなモダンスタイルのおしゃれなランドリークローゼット (ll型、エプロンフロントシンク、落し込みパネル扉のキャビネット、グレーのキャビネット、木材カウンター、白い壁、セラミックタイルの床、左右配置の洗濯機・乾燥機、ベージュの床、茶色いキッチンカウンター) の写真
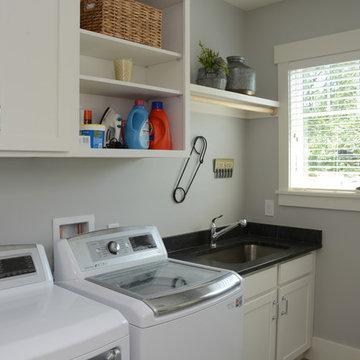
ワシントンD.C.にある小さなトランジショナルスタイルのおしゃれなランドリークローゼット (I型、シングルシンク、落し込みパネル扉のキャビネット、白いキャビネット、グレーの壁、左右配置の洗濯機・乾燥機) の写真
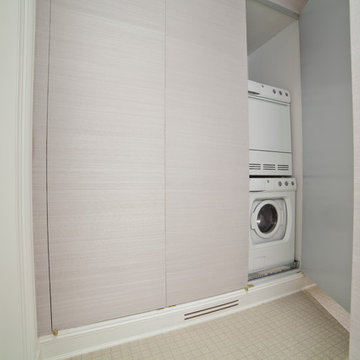
ニューヨークにあるお手頃価格の小さなモダンスタイルのおしゃれなランドリークローゼット (I型、落し込みパネル扉のキャビネット、白いキャビネット、御影石カウンター、グレーの壁、セラミックタイルの床) の写真

Designed by Darcie Duncan of Reico Kitchen & Bath in Salem, VA in collaboration with Danny Clinevell, this kitchen remodeling project features a transitional style inspired design. The kitchen features Ultracraft Cabinetry in the door style Clemont in a true mixture of two finishes, a Grey Opal paired with a Bright White finish is mixed throughout the entire design. Kitchen countertops and backsplash are Silestone in the color Calacatta Gold, complemented by a Kohler Vault sink and Kohler Simplice Faucet. Appliances were provided by others.
The laundry remodel features Merillat Classic cabinets in the Portrait door style in a Cotton finish.
“I love the Grey Opal textured cabinets that we incorporated on the wall section,” said Darcie. “They add character and interest while still keeping the kitchen light and bright, a subtle change from the all-white that we do so often. The full-height quartz backsplash and waterfall edge details make this kitchen feel luxurious.”
Said the client, “The deep drawers and cabinets have added an amazing amount of storage space!”
Photos courtesy of The Sowder Group LLC.
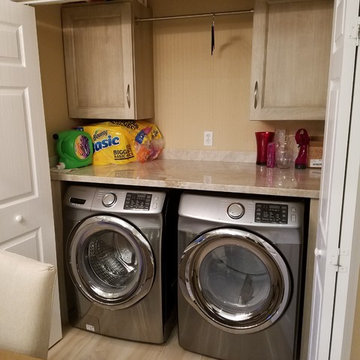
Concept Kitchen and Bath
Boca Raton, FL
561-699-9999
Kitchen Designer: Neil Mackinnon
マイアミにある中くらいなトランジショナルスタイルのおしゃれなランドリークローゼット (I型、淡色木目調キャビネット、御影石カウンター、磁器タイルの床、左右配置の洗濯機・乾燥機、落し込みパネル扉のキャビネット) の写真
マイアミにある中くらいなトランジショナルスタイルのおしゃれなランドリークローゼット (I型、淡色木目調キャビネット、御影石カウンター、磁器タイルの床、左右配置の洗濯機・乾燥機、落し込みパネル扉のキャビネット) の写真
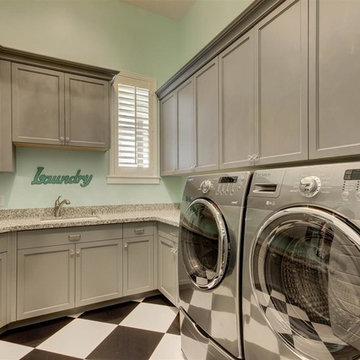
フェニックスにあるラグジュアリーな中くらいなトランジショナルスタイルのおしゃれなランドリークローゼット (コの字型、アンダーカウンターシンク、落し込みパネル扉のキャビネット、グレーのキャビネット、御影石カウンター、青い壁、セラミックタイルの床、左右配置の洗濯機・乾燥機、マルチカラーの床、グレーのキッチンカウンター) の写真

Builder: Homes by True North
Interior Designer: L. Rose Interiors
Photographer: M-Buck Studio
This charming house wraps all of the conveniences of a modern, open concept floor plan inside of a wonderfully detailed modern farmhouse exterior. The front elevation sets the tone with its distinctive twin gable roofline and hipped main level roofline. Large forward facing windows are sheltered by a deep and inviting front porch, which is further detailed by its use of square columns, rafter tails, and old world copper lighting.
Inside the foyer, all of the public spaces for entertaining guests are within eyesight. At the heart of this home is a living room bursting with traditional moldings, columns, and tiled fireplace surround. Opposite and on axis with the custom fireplace, is an expansive open concept kitchen with an island that comfortably seats four. During the spring and summer months, the entertainment capacity of the living room can be expanded out onto the rear patio featuring stone pavers, stone fireplace, and retractable screens for added convenience.
When the day is done, and it’s time to rest, this home provides four separate sleeping quarters. Three of them can be found upstairs, including an office that can easily be converted into an extra bedroom. The master suite is tucked away in its own private wing off the main level stair hall. Lastly, more entertainment space is provided in the form of a lower level complete with a theatre room and exercise space.

バンクーバーにある小さなトラディショナルスタイルのおしゃれなランドリークローゼット (I型、落し込みパネル扉のキャビネット、淡色木目調キャビネット、ラミネートカウンター、白い壁、ラミネートの床、左右配置の洗濯機・乾燥機、マルチカラーの床、白いキッチンカウンター) の写真

他の地域にある広いビーチスタイルのおしゃれなランドリークローゼット (ll型、エプロンフロントシンク、落し込みパネル扉のキャビネット、青いキャビネット、白いキッチンパネル、セラミックタイルのキッチンパネル、白い壁、セラミックタイルの床、左右配置の洗濯機・乾燥機、グレーの床、グレーのキッチンカウンター) の写真
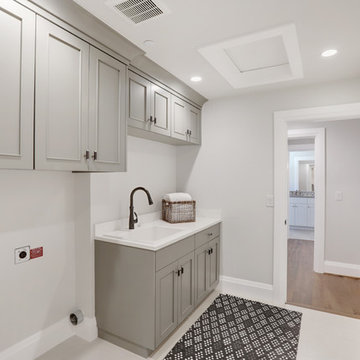
シアトルにある中くらいなコンテンポラリースタイルのおしゃれなランドリークローゼット (ドロップインシンク、落し込みパネル扉のキャビネット、グレーのキャビネット、グレーの壁、左右配置の洗濯機・乾燥機、グレーの床、白いキッチンカウンター) の写真
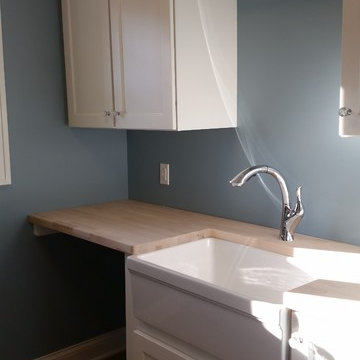
シカゴにある小さなトランジショナルスタイルのおしゃれなランドリークローゼット (I型、エプロンフロントシンク、落し込みパネル扉のキャビネット、白いキャビネット、木材カウンター、グレーの壁、セラミックタイルの床、左右配置の洗濯機・乾燥機、茶色い床、ベージュのキッチンカウンター) の写真
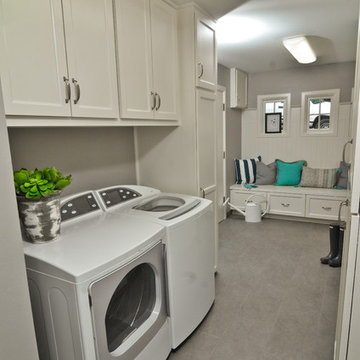
Photo by: Vern Uyetake
ポートランドにあるお手頃価格の中くらいなトランジショナルスタイルのおしゃれなランドリークローゼット (L型、落し込みパネル扉のキャビネット、白いキャビネット、グレーの壁、セラミックタイルの床、左右配置の洗濯機・乾燥機、グレーの床) の写真
ポートランドにあるお手頃価格の中くらいなトランジショナルスタイルのおしゃれなランドリークローゼット (L型、落し込みパネル扉のキャビネット、白いキャビネット、グレーの壁、セラミックタイルの床、左右配置の洗濯機・乾燥機、グレーの床) の写真

Beyond Beige Interior Design | www.beyondbeige.com | Ph: 604-876-3800 | Photography By Provoke Studios |
バンクーバーにある低価格の小さなトランジショナルスタイルのおしゃれなランドリークローゼット (I型、落し込みパネル扉のキャビネット、白いキャビネット、珪岩カウンター、磁器タイルの床、左右配置の洗濯機・乾燥機、グレーの床、白いキッチンカウンター) の写真
バンクーバーにある低価格の小さなトランジショナルスタイルのおしゃれなランドリークローゼット (I型、落し込みパネル扉のキャビネット、白いキャビネット、珪岩カウンター、磁器タイルの床、左右配置の洗濯機・乾燥機、グレーの床、白いキッチンカウンター) の写真
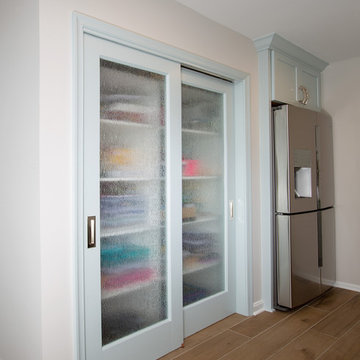
ワシントンD.C.にある高級な中くらいなトランジショナルスタイルのおしゃれなランドリークローゼット (アンダーカウンターシンク、落し込みパネル扉のキャビネット、青いキャビネット、珪岩カウンター、無垢フローリング、茶色い床、白いキッチンカウンター、ベージュの壁、洗濯乾燥機) の写真
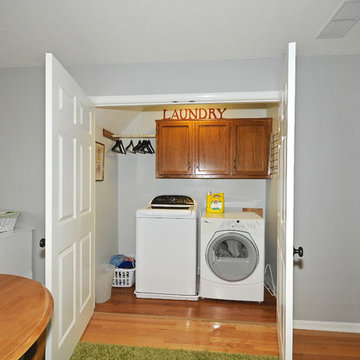
インディアナポリスにある中くらいなモダンスタイルのおしゃれなランドリークローゼット (I型、落し込みパネル扉のキャビネット、中間色木目調キャビネット、グレーの壁、無垢フローリング、左右配置の洗濯機・乾燥機) の写真

ニューヨークにあるお手頃価格の小さなモダンスタイルのおしゃれなランドリークローゼット (I型、シングルシンク、落し込みパネル扉のキャビネット、白いキャビネット、御影石カウンター、グレーの壁、セラミックタイルの床、上下配置の洗濯機・乾燥機) の写真
ランドリークローゼット (落し込みパネル扉のキャビネット) の写真
1
