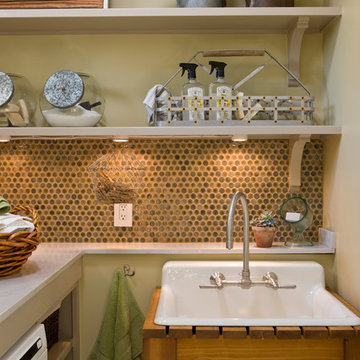ランドリールーム (オープンシェルフ、ベージュの壁) の写真
絞り込み:
資材コスト
並び替え:今日の人気順
写真 1〜20 枚目(全 191 枚)
1/3
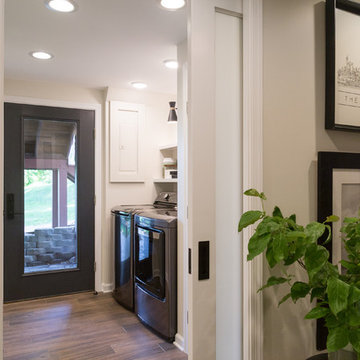
他の地域にあるコンテンポラリースタイルのおしゃれな洗濯室 (オープンシェルフ、白いキャビネット、ベージュの壁、無垢フローリング、左右配置の洗濯機・乾燥機、茶色い床) の写真

The homeowners had just purchased this home in El Segundo and they had remodeled the kitchen and one of the bathrooms on their own. However, they had more work to do. They felt that the rest of the project was too big and complex to tackle on their own and so they retained us to take over where they left off. The main focus of the project was to create a master suite and take advantage of the rather large backyard as an extension of their home. They were looking to create a more fluid indoor outdoor space.
When adding the new master suite leaving the ceilings vaulted along with French doors give the space a feeling of openness. The window seat was originally designed as an architectural feature for the exterior but turned out to be a benefit to the interior! They wanted a spa feel for their master bathroom utilizing organic finishes. Since the plan is that this will be their forever home a curbless shower was an important feature to them. The glass barn door on the shower makes the space feel larger and allows for the travertine shower tile to show through. Floating shelves and vanity allow the space to feel larger while the natural tones of the porcelain tile floor are calming. The his and hers vessel sinks make the space functional for two people to use it at once. The walk-in closet is open while the master bathroom has a white pocket door for privacy.
Since a new master suite was added to the home we converted the existing master bedroom into a family room. Adding French Doors to the family room opened up the floorplan to the outdoors while increasing the amount of natural light in this room. The closet that was previously in the bedroom was converted to built in cabinetry and floating shelves in the family room. The French doors in the master suite and family room now both open to the same deck space.
The homes new open floor plan called for a kitchen island to bring the kitchen and dining / great room together. The island is a 3” countertop vs the standard inch and a half. This design feature gives the island a chunky look. It was important that the island look like it was always a part of the kitchen. Lastly, we added a skylight in the corner of the kitchen as it felt dark once we closed off the side door that was there previously.
Repurposing rooms and opening the floor plan led to creating a laundry closet out of an old coat closet (and borrowing a small space from the new family room).
The floors become an integral part of tying together an open floor plan like this. The home still had original oak floors and the homeowners wanted to maintain that character. We laced in new planks and refinished it all to bring the project together.
To add curb appeal we removed the carport which was blocking a lot of natural light from the outside of the house. We also re-stuccoed the home and added exterior trim.

ボイシにある低価格の小さなエクレクティックスタイルのおしゃれな家事室 (ll型、オープンシェルフ、白いキャビネット、ベージュの壁、クッションフロア、左右配置の洗濯機・乾燥機、ベージュの床) の写真

Baskets on the open shelves help to keep things in place and organized. Simple Ikea base cabinets house the sink plumbing and a large tub for recycling.
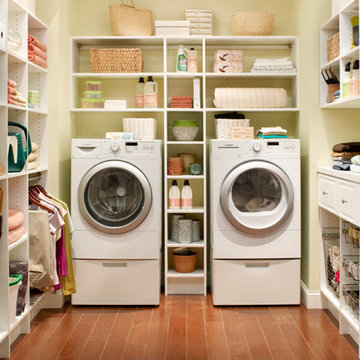
ボストンにある中くらいなトラディショナルスタイルのおしゃれな家事室 (コの字型、オープンシェルフ、白いキャビネット、人工大理石カウンター、濃色無垢フローリング、左右配置の洗濯機・乾燥機、ベージュの壁) の写真

Marilyn Peryer Style House 2014
ローリーにある高級な小さなトランジショナルスタイルのおしゃれなランドリークローゼット (オープンシェルフ、白いキャビネット、ラミネートカウンター、竹フローリング、上下配置の洗濯機・乾燥機、黄色い床、マルチカラーのキッチンカウンター、ベージュの壁) の写真
ローリーにある高級な小さなトランジショナルスタイルのおしゃれなランドリークローゼット (オープンシェルフ、白いキャビネット、ラミネートカウンター、竹フローリング、上下配置の洗濯機・乾燥機、黄色い床、マルチカラーのキッチンカウンター、ベージュの壁) の写真
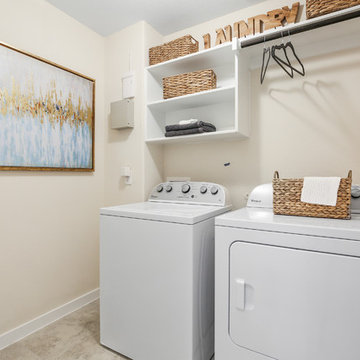
ダラスにある中くらいなコンテンポラリースタイルのおしゃれな洗濯室 (I型、オープンシェルフ、白いキャビネット、ベージュの壁、セラミックタイルの床、左右配置の洗濯機・乾燥機、ベージュの床) の写真

ニューヨークにある高級な広いトランジショナルスタイルのおしゃれな洗濯室 (L型、スロップシンク、オープンシェルフ、白いキャビネット、人工大理石カウンター、ベージュの壁、トラバーチンの床、左右配置の洗濯機・乾燥機、グレーのキッチンカウンター) の写真
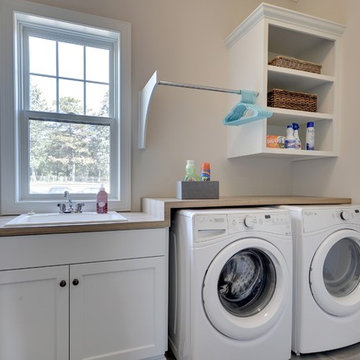
Its easier to do laundry in a bright, cheerful space. This upstairs laundry room even has its own window. Photography by Spacecrafting
ミネアポリスにある高級な広いトランジショナルスタイルのおしゃれな洗濯室 (I型、ドロップインシンク、オープンシェルフ、白いキャビネット、ラミネートカウンター、ベージュの壁、左右配置の洗濯機・乾燥機) の写真
ミネアポリスにある高級な広いトランジショナルスタイルのおしゃれな洗濯室 (I型、ドロップインシンク、オープンシェルフ、白いキャビネット、ラミネートカウンター、ベージュの壁、左右配置の洗濯機・乾燥機) の写真
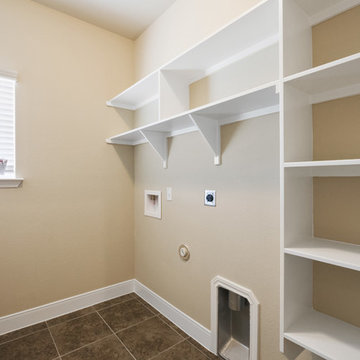
オースティンにある高級な広いトラディショナルスタイルのおしゃれな洗濯室 (I型、オープンシェルフ、白いキャビネット、ベージュの壁、セラミックタイルの床、左右配置の洗濯機・乾燥機、茶色い床) の写真
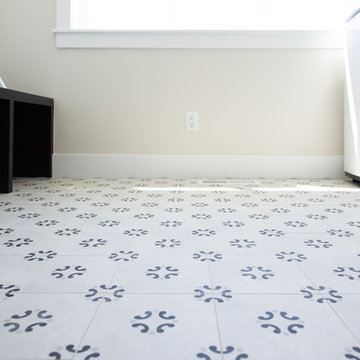
Caroline Merrill
ソルトレイクシティにあるコンテンポラリースタイルのおしゃれな洗濯室 (ll型、オープンシェルフ、白いキャビネット、ベージュの壁、セラミックタイルの床、左右配置の洗濯機・乾燥機、マルチカラーの床) の写真
ソルトレイクシティにあるコンテンポラリースタイルのおしゃれな洗濯室 (ll型、オープンシェルフ、白いキャビネット、ベージュの壁、セラミックタイルの床、左右配置の洗濯機・乾燥機、マルチカラーの床) の写真
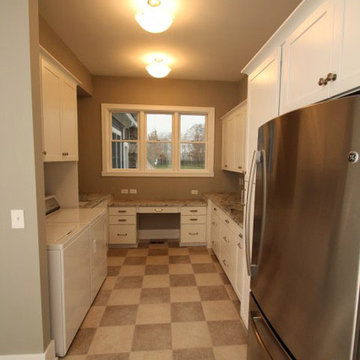
Garage Entry & Mud Room/Laundry Room
インディアナポリスにある高級な中くらいなトラディショナルスタイルのおしゃれな家事室 (オープンシェルフ、白いキャビネット、御影石カウンター、ベージュの壁、クッションフロア、左右配置の洗濯機・乾燥機、ベージュの床) の写真
インディアナポリスにある高級な中くらいなトラディショナルスタイルのおしゃれな家事室 (オープンシェルフ、白いキャビネット、御影石カウンター、ベージュの壁、クッションフロア、左右配置の洗濯機・乾燥機、ベージュの床) の写真
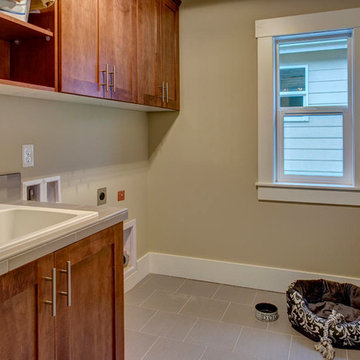
シアトルにある中くらいなおしゃれな家事室 (オープンシェルフ、中間色木目調キャビネット、ベージュの壁、磁器タイルの床、I型、ドロップインシンク、タイルカウンター、左右配置の洗濯機・乾燥機) の写真

ローリーにある中くらいなトランジショナルスタイルのおしゃれな家事室 (ll型、アンダーカウンターシンク、オープンシェルフ、白いキャビネット、ソープストーンカウンター、ベージュの壁、磁器タイルの床、左右配置の洗濯機・乾燥機) の写真
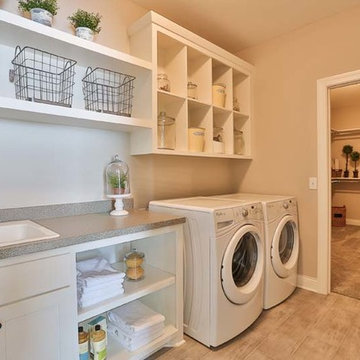
ミネアポリスにあるお手頃価格の中くらいなトラディショナルスタイルのおしゃれな家事室 (I型、ドロップインシンク、オープンシェルフ、白いキャビネット、ラミネートカウンター、ベージュの壁、クッションフロア、左右配置の洗濯機・乾燥機) の写真
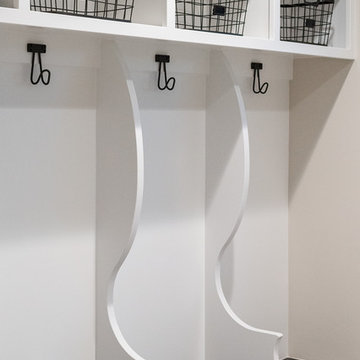
Caroline Merrill
ソルトレイクシティにあるコンテンポラリースタイルのおしゃれな洗濯室 (ll型、オープンシェルフ、白いキャビネット、ベージュの壁、セラミックタイルの床、左右配置の洗濯機・乾燥機、マルチカラーの床) の写真
ソルトレイクシティにあるコンテンポラリースタイルのおしゃれな洗濯室 (ll型、オープンシェルフ、白いキャビネット、ベージュの壁、セラミックタイルの床、左右配置の洗濯機・乾燥機、マルチカラーの床) の写真

Aspen Homes Inc.
ミルウォーキーにあるお手頃価格の小さなトランジショナルスタイルのおしゃれな洗濯室 (I型、オープンシェルフ、白いキャビネット、人工大理石カウンター、ベージュの壁、セラミックタイルの床、左右配置の洗濯機・乾燥機) の写真
ミルウォーキーにあるお手頃価格の小さなトランジショナルスタイルのおしゃれな洗濯室 (I型、オープンシェルフ、白いキャビネット、人工大理石カウンター、ベージュの壁、セラミックタイルの床、左右配置の洗濯機・乾燥機) の写真
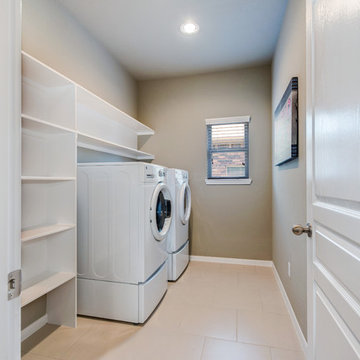
オースティンにある高級な広いトラディショナルスタイルのおしゃれな洗濯室 (I型、オープンシェルフ、白いキャビネット、ベージュの壁、セラミックタイルの床、左右配置の洗濯機・乾燥機、ベージュの床) の写真
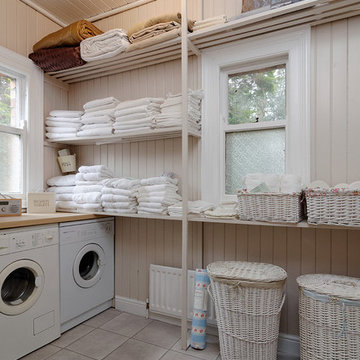
Gary Quigg
ベルファストにあるトラディショナルスタイルのおしゃれな洗濯室 (オープンシェルフ、ベージュの壁、左右配置の洗濯機・乾燥機、グレーの床) の写真
ベルファストにあるトラディショナルスタイルのおしゃれな洗濯室 (オープンシェルフ、ベージュの壁、左右配置の洗濯機・乾燥機、グレーの床) の写真
ランドリールーム (オープンシェルフ、ベージュの壁) の写真
1
