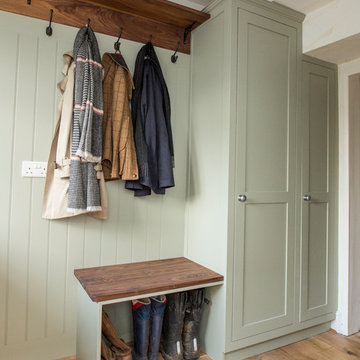緑色のランドリールーム (全タイプのキャビネット扉) の写真

他の地域にあるカントリー風のおしゃれな家事室 (コの字型、エプロンフロントシンク、シェーカースタイル扉のキャビネット、青いキャビネット、大理石カウンター、白い壁、磁器タイルの床、洗濯乾燥機、黒い床、白いキッチンカウンター) の写真

The Dalton offers a spacious laundry room.
ウィルミントンにあるビーチスタイルのおしゃれな家事室 (スロップシンク、レイズドパネル扉のキャビネット、白いキャビネット、青い壁、左右配置の洗濯機・乾燥機) の写真
ウィルミントンにあるビーチスタイルのおしゃれな家事室 (スロップシンク、レイズドパネル扉のキャビネット、白いキャビネット、青い壁、左右配置の洗濯機・乾燥機) の写真

The Gambrel Roof Home is a dutch colonial design with inspiration from the East Coast. Designed from the ground up by our team - working closely with architect and builder, we created a classic American home with fantastic street appeal

サンフランシスコにある中くらいなカントリー風のおしゃれな家事室 (I型、シェーカースタイル扉のキャビネット、緑のキャビネット、グレーの壁、コンクリートの床、左右配置の洗濯機・乾燥機、グレーの床) の写真

フィラデルフィアにあるビーチスタイルのおしゃれな洗濯室 (L型、アンダーカウンターシンク、シェーカースタイル扉のキャビネット、緑のキャビネット、白い壁、左右配置の洗濯機・乾燥機、マルチカラーの床、白いキッチンカウンター、クオーツストーンカウンター) の写真

Mark Lohman
ロサンゼルスにある広いビーチスタイルのおしゃれな洗濯室 (シェーカースタイル扉のキャビネット、白いキャビネット、クオーツストーンカウンター、磁器タイルの床、左右配置の洗濯機・乾燥機、白いキッチンカウンター、I型、白い床) の写真
ロサンゼルスにある広いビーチスタイルのおしゃれな洗濯室 (シェーカースタイル扉のキャビネット、白いキャビネット、クオーツストーンカウンター、磁器タイルの床、左右配置の洗濯機・乾燥機、白いキッチンカウンター、I型、白い床) の写真

Jessie Preza Photography
ジャクソンビルにある高級な広いコンテンポラリースタイルのおしゃれな洗濯室 (アンダーカウンターシンク、フラットパネル扉のキャビネット、緑のキャビネット、クオーツストーンカウンター、磁器タイルの床、左右配置の洗濯機・乾燥機、グレーの床、I型、白いキッチンカウンター) の写真
ジャクソンビルにある高級な広いコンテンポラリースタイルのおしゃれな洗濯室 (アンダーカウンターシンク、フラットパネル扉のキャビネット、緑のキャビネット、クオーツストーンカウンター、磁器タイルの床、左右配置の洗濯機・乾燥機、グレーの床、I型、白いキッチンカウンター) の写真

Jeff McNamara Photography
ニューヨークにあるカントリー風のおしゃれな洗濯室 (アンダーカウンターシンク、白いキャビネット、人工大理石カウンター、緑の壁、セラミックタイルの床、左右配置の洗濯機・乾燥機、白い床、白いキッチンカウンター、インセット扉のキャビネット) の写真
ニューヨークにあるカントリー風のおしゃれな洗濯室 (アンダーカウンターシンク、白いキャビネット、人工大理石カウンター、緑の壁、セラミックタイルの床、左右配置の洗濯機・乾燥機、白い床、白いキッチンカウンター、インセット扉のキャビネット) の写真

Joshua Caldwell Photography
ソルトレイクシティにあるトラディショナルスタイルのおしゃれな洗濯室 (L型、エプロンフロントシンク、グレーのキャビネット、白い壁、落し込みパネル扉のキャビネット) の写真
ソルトレイクシティにあるトラディショナルスタイルのおしゃれな洗濯室 (L型、エプロンフロントシンク、グレーのキャビネット、白い壁、落し込みパネル扉のキャビネット) の写真

Custom laundry room with under-mount sink and floral wall paper.
ミネアポリスにある広いビーチスタイルのおしゃれな洗濯室 (L型、アンダーカウンターシンク、フラットパネル扉のキャビネット、青いキャビネット、クオーツストーンカウンター、グレーの壁、左右配置の洗濯機・乾燥機、白いキッチンカウンター) の写真
ミネアポリスにある広いビーチスタイルのおしゃれな洗濯室 (L型、アンダーカウンターシンク、フラットパネル扉のキャビネット、青いキャビネット、クオーツストーンカウンター、グレーの壁、左右配置の洗濯機・乾燥機、白いキッチンカウンター) の写真

デンバーにある広いカントリー風のおしゃれな洗濯室 (スロップシンク、ルーバー扉のキャビネット、白い壁、左右配置の洗濯機・乾燥機、マルチカラーのキッチンカウンター、三角天井) の写真

Joseph Teplitz of Press1Photos, LLC
ルイビルにあるラグジュアリーな広いラスティックスタイルのおしゃれな家事室 (コの字型、シングルシンク、レイズドパネル扉のキャビネット、ヴィンテージ仕上げキャビネット、左右配置の洗濯機・乾燥機、緑の壁) の写真
ルイビルにあるラグジュアリーな広いラスティックスタイルのおしゃれな家事室 (コの字型、シングルシンク、レイズドパネル扉のキャビネット、ヴィンテージ仕上げキャビネット、左右配置の洗濯機・乾燥機、緑の壁) の写真

ソルトレイクシティにあるカントリー風のおしゃれな家事室 (コの字型、エプロンフロントシンク、シェーカースタイル扉のキャビネット、グレーのキャビネット、白いキッチンカウンター) の写真

Builder: Segard Builders
Photographer: Ashley Avila Photography
Symmetry and traditional sensibilities drive this homes stately style. Flanking garages compliment a grand entrance and frame a roundabout style motor court. On axis, and centered on the homes roofline is a traditional A-frame dormer. The walkout rear elevation is covered by a paired column gallery that is connected to the main levels living, dining, and master bedroom. Inside, the foyer is centrally located, and flanked to the right by a grand staircase. To the left of the foyer is the homes private master suite featuring a roomy study, expansive dressing room, and bedroom. The dining room is surrounded on three sides by large windows and a pair of French doors open onto a separate outdoor grill space. The kitchen island, with seating for seven, is strategically placed on axis to the living room fireplace and the dining room table. Taking a trip down the grand staircase reveals the lower level living room, which serves as an entertainment space between the private bedrooms to the left and separate guest bedroom suite to the right. Rounding out this plans key features is the attached garage, which has its own separate staircase connecting it to the lower level as well as the bonus room above.

Horse Country Home
ニューヨークにあるカントリー風のおしゃれな家事室 (ドロップインシンク、ガラス扉のキャビネット、白いキャビネット、タイルカウンター、白い壁、左右配置の洗濯機・乾燥機) の写真
ニューヨークにあるカントリー風のおしゃれな家事室 (ドロップインシンク、ガラス扉のキャビネット、白いキャビネット、タイルカウンター、白い壁、左右配置の洗濯機・乾燥機) の写真

This cheery laundry room boasts beautifully bright cabinets of a blue green hue. Gray subway tile backsplash adds a traditional touch. Included in this space is a utility sink, built in ironing board and able storage space.

シアトルにあるミッドセンチュリースタイルのおしゃれな家事室 (I型、シングルシンク、フラットパネル扉のキャビネット、ラミネートカウンター、ベージュの壁、磁器タイルの床、左右配置の洗濯機・乾燥機、グレーのキャビネット) の写真

The patterned floor continues into the laundry room where double sets of appliances and plenty of countertops and storage helps the family manage household demands.

The light filled laundry room is punctuated with black and gold accents, a playful floor tile pattern and a large dog shower. The U-shaped laundry room features plenty of counter space for folding clothes and ample cabinet storage. A mesh front drying cabinet is the perfect spot to hang clothes to dry out of sight. The "drop zone" outside of the laundry room features a countertop beside the garage door for leaving car keys and purses. Under the countertop, the client requested an open space to fit a large dog kennel to keep it tucked away out of the walking area. The room's color scheme was pulled from the fun floor tile and works beautifully with the nearby kitchen and pantry.

This boot room in a Georgian house in Bath is a multi-functional space for laundry, coat and boot storage and a it works as a utility room with direct access from the garden. The cabinets are a shaker style with walnut timber worktop and shelf. The large butlers sink gives the room a traditional feel but the sage grey paint colour and rich walnut adds a contemporary twist. The cupboards step back to allow the back door to open which maximises the storage in this small space.
緑色のランドリールーム (全タイプのキャビネット扉) の写真
1