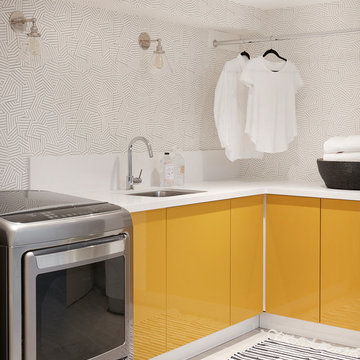ランドリールーム (黄色いキャビネット、左右配置の洗濯機・乾燥機) の写真
絞り込み:
資材コスト
並び替え:今日の人気順
写真 1〜20 枚目(全 79 枚)
1/3

ミネアポリスにある中くらいなカントリー風のおしゃれな家事室 (I型、ドロップインシンク、インセット扉のキャビネット、黄色いキャビネット、左右配置の洗濯機・乾燥機、白い床、黄色いキッチンカウンター) の写真

This portion of the remodel was designed by removing updating the laundry closet, installing IKEA cabinets with custom IKEA fronts by Dendra Doors, maple butcher block countertop, front load washer and dryer, and painting the existing closet doors to freshen up the look of the space.

Robert Reck
オースティンにある広いトランジショナルスタイルのおしゃれな洗濯室 (シェーカースタイル扉のキャビネット、黄色いキャビネット、御影石カウンター、黄色い壁、セラミックタイルの床、左右配置の洗濯機・乾燥機、エプロンフロントシンク) の写真
オースティンにある広いトランジショナルスタイルのおしゃれな洗濯室 (シェーカースタイル扉のキャビネット、黄色いキャビネット、御影石カウンター、黄色い壁、セラミックタイルの床、左右配置の洗濯機・乾燥機、エプロンフロントシンク) の写真

Designer; J.D. Dick, AKBD
インディアナポリスにある小さなトランジショナルスタイルのおしゃれな洗濯室 (フラットパネル扉のキャビネット、黄色いキャビネット、ラミネートカウンター、グレーの壁、セラミックタイルの床、左右配置の洗濯機・乾燥機、コの字型、グレーの床、グレーのキッチンカウンター) の写真
インディアナポリスにある小さなトランジショナルスタイルのおしゃれな洗濯室 (フラットパネル扉のキャビネット、黄色いキャビネット、ラミネートカウンター、グレーの壁、セラミックタイルの床、左右配置の洗濯機・乾燥機、コの字型、グレーの床、グレーのキッチンカウンター) の写真

Happy color for a laundry room!
ポートランドにあるお手頃価格の中くらいなミッドセンチュリースタイルのおしゃれな家事室 (シングルシンク、フラットパネル扉のキャビネット、黄色いキャビネット、ラミネートカウンター、青い壁、ラミネートの床、左右配置の洗濯機・乾燥機、茶色い床、黄色いキッチンカウンター、壁紙) の写真
ポートランドにあるお手頃価格の中くらいなミッドセンチュリースタイルのおしゃれな家事室 (シングルシンク、フラットパネル扉のキャビネット、黄色いキャビネット、ラミネートカウンター、青い壁、ラミネートの床、左右配置の洗濯機・乾燥機、茶色い床、黄色いキッチンカウンター、壁紙) の写真

ATIID collaborated with these homeowners to curate new furnishings throughout the home while their down-to-the studs, raise-the-roof renovation, designed by Chambers Design, was underway. Pattern and color were everything to the owners, and classic “Americana” colors with a modern twist appear in the formal dining room, great room with gorgeous new screen porch, and the primary bedroom. Custom bedding that marries not-so-traditional checks and florals invites guests into each sumptuously layered bed. Vintage and contemporary area rugs in wool and jute provide color and warmth, grounding each space. Bold wallpapers were introduced in the powder and guest bathrooms, and custom draperies layered with natural fiber roman shades ala Cindy’s Window Fashions inspire the palettes and draw the eye out to the natural beauty beyond. Luxury abounds in each bathroom with gleaming chrome fixtures and classic finishes. A magnetic shade of blue paint envelops the gourmet kitchen and a buttery yellow creates a happy basement laundry room. No detail was overlooked in this stately home - down to the mudroom’s delightful dutch door and hard-wearing brick floor.
Photography by Meagan Larsen Photography

Pine Valley is not your ordinary lake cabin. This craftsman-inspired design offers everything you love about summer vacation within the comfort of a beautiful year-round home. Metal roofing and custom wood trim accent the shake and stone exterior, while a cupola and flower boxes add quaintness to sophistication.
The main level offers an open floor plan, with multiple porches and sitting areas overlooking the water. The master suite is located on the upper level, along with two additional guest rooms. A custom-designed craft room sits just a few steps down from the upstairs study.
Billiards, a bar and kitchenette, a sitting room and game table combine to make the walkout lower level all about entertainment. In keeping with the rest of the home, this floor opens to lake views and outdoor living areas.
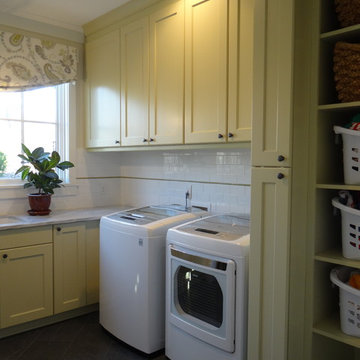
シャーロットにある中くらいなカントリー風のおしゃれな洗濯室 (L型、アンダーカウンターシンク、シェーカースタイル扉のキャビネット、左右配置の洗濯機・乾燥機、黄色いキャビネット) の写真

Una piccola stanza di questo appartamento è stata destinata alla lavanderia dotata di un'armadiatura contenitore su tutto un lato ed elettrodomestici con lavandino sull'altro.
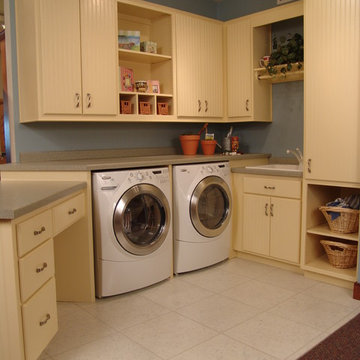
custom yellow paint, grooved MDF doors, laminate countertops
他の地域にある中くらいなカントリー風のおしゃれな家事室 (L型、ドロップインシンク、フラットパネル扉のキャビネット、黄色いキャビネット、ラミネートカウンター、左右配置の洗濯機・乾燥機) の写真
他の地域にある中くらいなカントリー風のおしゃれな家事室 (L型、ドロップインシンク、フラットパネル扉のキャビネット、黄色いキャビネット、ラミネートカウンター、左右配置の洗濯機・乾燥機) の写真

シカゴにあるお手頃価格の中くらいなカントリー風のおしゃれな洗濯室 (ll型、シェーカースタイル扉のキャビネット、黄色いキャビネット、クオーツストーンカウンター、ベージュキッチンパネル、塗装板のキッチンパネル、ベージュの壁、セラミックタイルの床、左右配置の洗濯機・乾燥機、白い床、黒いキッチンカウンター、壁紙) の写真

Maryland Photography, Inc.
ワシントンD.C.にあるラグジュアリーな広いカントリー風のおしゃれな洗濯室 (I型、エプロンフロントシンク、御影石カウンター、緑の壁、セラミックタイルの床、左右配置の洗濯機・乾燥機、黄色いキャビネット、グレーのキッチンカウンター、インセット扉のキャビネット) の写真
ワシントンD.C.にあるラグジュアリーな広いカントリー風のおしゃれな洗濯室 (I型、エプロンフロントシンク、御影石カウンター、緑の壁、セラミックタイルの床、左右配置の洗濯機・乾燥機、黄色いキャビネット、グレーのキッチンカウンター、インセット扉のキャビネット) の写真
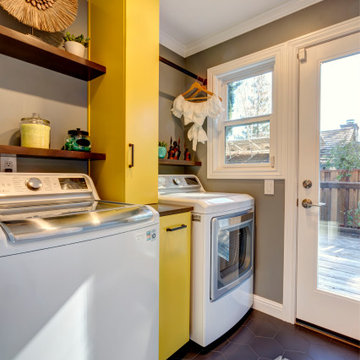
Yellow vertical cabinets provide readily accessible storage. The yellow color brightens the space and gives the laundry room a fun vibe. Wood shelves balance the space and provides additional storage.

Our Oakland studio used an interplay of printed wallpaper, metal accents, and sleek furniture to give this home a new, chic look:
---
Designed by Oakland interior design studio Joy Street Design. Serving Alameda, Berkeley, Orinda, Walnut Creek, Piedmont, and San Francisco.
For more about Joy Street Design, click here:
https://www.joystreetdesign.com/
To learn more about this project, click here:
https://www.joystreetdesign.com/portfolio/oakland-home-facelift
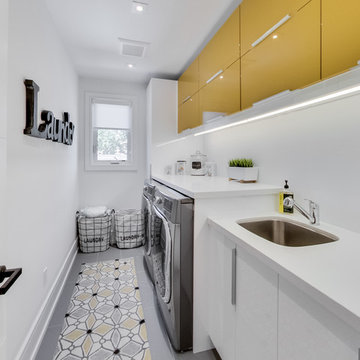
トロントにあるコンテンポラリースタイルのおしゃれなランドリールーム (I型、アンダーカウンターシンク、フラットパネル扉のキャビネット、黄色いキャビネット、白い壁、左右配置の洗濯機・乾燥機、白いキッチンカウンター) の写真
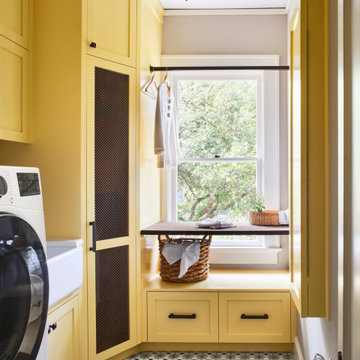
The Summit Project consisted of architectural and interior design services to remodel a house. A design challenge for this project was the remodel and reconfiguration of the second floor to include a primary bathroom and bedroom, a large primary walk-in closet, a guest bathroom, two separate offices, a guest bedroom, and adding a dedicated laundry room. An architectural study was made to retrofit the powder room on the first floor. The space layout was carefully thought out to accommodate these rooms and give a better flow to the second level, creating an oasis for the homeowners.

The Highfield is a luxurious waterfront design, with all the quaintness of a gabled, shingle-style home. The exterior combines shakes and stone, resulting in a warm, authentic aesthetic. The home is positioned around three wings, each ending in a set of balconies, which take full advantage of lake views. The main floor features an expansive master bedroom with a private deck, dual walk-in closets, and full bath. The wide-open living, kitchen, and dining spaces make the home ideal for entertaining, especially in conjunction with the lower level’s billiards, bar, family, and guest rooms. A two-bedroom guest apartment over the garage completes this year-round vacation residence.
The main floor features an expansive master bedroom with a private deck, dual walk-in closets, and full bath. The wide-open living, kitchen, and dining spaces make the home ideal for entertaining, especially in conjunction with the lower level’s billiards, bar, family, and guest rooms. A two-bedroom guest apartment over the garage completes this year-round vacation residence.
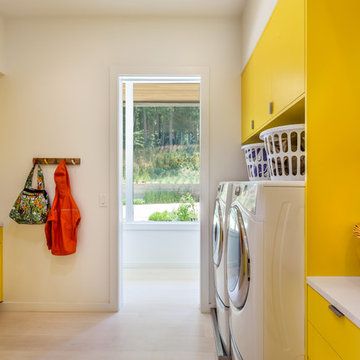
Photography by Rebecca Lehde
チャールストンにあるコンテンポラリースタイルのおしゃれな洗濯室 (ll型、フラットパネル扉のキャビネット、黄色いキャビネット、クオーツストーンカウンター、白い壁、左右配置の洗濯機・乾燥機、淡色無垢フローリング) の写真
チャールストンにあるコンテンポラリースタイルのおしゃれな洗濯室 (ll型、フラットパネル扉のキャビネット、黄色いキャビネット、クオーツストーンカウンター、白い壁、左右配置の洗濯機・乾燥機、淡色無垢フローリング) の写真
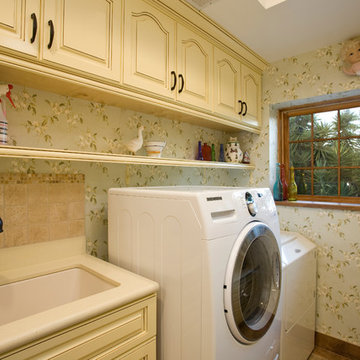
Preview First Photography
サンディエゴにある中くらいなトラディショナルスタイルのおしゃれな洗濯室 (ll型、アンダーカウンターシンク、レイズドパネル扉のキャビネット、黄色いキャビネット、人工大理石カウンター、緑の壁、磁器タイルの床、左右配置の洗濯機・乾燥機) の写真
サンディエゴにある中くらいなトラディショナルスタイルのおしゃれな洗濯室 (ll型、アンダーカウンターシンク、レイズドパネル扉のキャビネット、黄色いキャビネット、人工大理石カウンター、緑の壁、磁器タイルの床、左右配置の洗濯機・乾燥機) の写真
ランドリールーム (黄色いキャビネット、左右配置の洗濯機・乾燥機) の写真
1
