ランドリールーム (白いキャビネット、ソープストーンカウンター) の写真
絞り込み:
資材コスト
並び替え:今日の人気順
写真 1〜20 枚目(全 149 枚)
1/3

Perfect Laundry Room for making laundry task seem pleasant! BM White Dove and SW Comfort Gray Barn Doors. Pewter Hardware. Construction by Borges Brooks Builders.
Fletcher Isaacs Photography

With the original, unfinished laundry room located in the enclosed porch with plywood subflooring and bare shiplap on the walls, our client was ready for a change.
To create a functional size laundry/utility room, Blackline Renovations repurposed part of the enclosed porch and slightly expanded into the original kitchen footprint. With a small space to work with, form and function was paramount. Blackline Renovations’ creative solution involved carefully designing an efficient layout with accessible storage. The laundry room was thus designed with floor-to-ceiling cabinetry and a stacked washer/dryer to provide enough space for a folding station and drying area. The lower cabinet beneath the drying area was even customized to conceal and store a cat litter box. Every square inch was wisely utilized to maximize this small space.

Open cubbies were placed near the back door in this mudroom / laundry room. The vertical storage is shoe storage and the horizontal storage is great space for baskets and dog storage. A metal sheet pan from a local hardware store was framed for displaying artwork. The bench top is stained to hide wear and tear. The coat hook rail was a DIY project the homeowner did to add a bit of whimsy to the space.

MichaelChristiePhotography
デトロイトにある高級な中くらいなカントリー風のおしゃれな洗濯室 (I型、アンダーカウンターシンク、シェーカースタイル扉のキャビネット、白いキャビネット、ソープストーンカウンター、グレーの壁、濃色無垢フローリング、上下配置の洗濯機・乾燥機、茶色い床、グレーのキッチンカウンター) の写真
デトロイトにある高級な中くらいなカントリー風のおしゃれな洗濯室 (I型、アンダーカウンターシンク、シェーカースタイル扉のキャビネット、白いキャビネット、ソープストーンカウンター、グレーの壁、濃色無垢フローリング、上下配置の洗濯機・乾燥機、茶色い床、グレーのキッチンカウンター) の写真
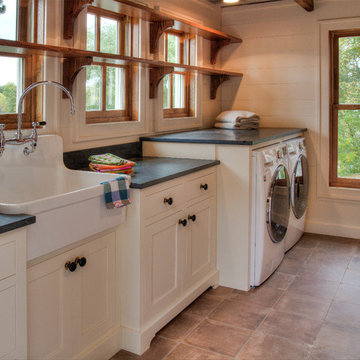
ミネアポリスにあるお手頃価格の中くらいなカントリー風のおしゃれな洗濯室 (I型、エプロンフロントシンク、白いキャビネット、ソープストーンカウンター、白い壁、セラミックタイルの床、左右配置の洗濯機・乾燥機、ベージュの床、シェーカースタイル扉のキャビネット) の写真

ローリーにある中くらいなトランジショナルスタイルのおしゃれな家事室 (ll型、アンダーカウンターシンク、白いキャビネット、ソープストーンカウンター、ベージュの壁、磁器タイルの床、左右配置の洗濯機・乾燥機、レイズドパネル扉のキャビネット) の写真

デトロイトにある中くらいなトランジショナルスタイルのおしゃれな洗濯室 (I型、エプロンフロントシンク、シェーカースタイル扉のキャビネット、白いキャビネット、ソープストーンカウンター、青い壁、セラミックタイルの床、左右配置の洗濯機・乾燥機) の写真

The laundry room features Soapstone countertops and a basketweave travetine wainscot
Photo Credit: Bella Vita Photography
フェニックスにある広いカントリー風のおしゃれな家事室 (ll型、エプロンフロントシンク、落し込みパネル扉のキャビネット、白いキャビネット、ソープストーンカウンター、ベージュの壁、無垢フローリング、左右配置の洗濯機・乾燥機、茶色い床、グレーのキッチンカウンター) の写真
フェニックスにある広いカントリー風のおしゃれな家事室 (ll型、エプロンフロントシンク、落し込みパネル扉のキャビネット、白いキャビネット、ソープストーンカウンター、ベージュの壁、無垢フローリング、左右配置の洗濯機・乾燥機、茶色い床、グレーのキッチンカウンター) の写真
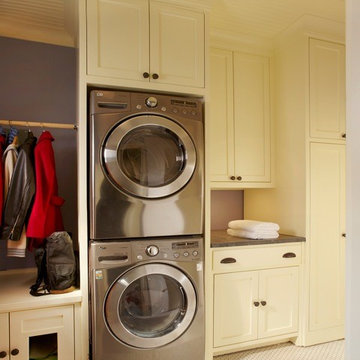
ダラスにある小さなトラディショナルスタイルのおしゃれな家事室 (I型、シェーカースタイル扉のキャビネット、白いキャビネット、ソープストーンカウンター、グレーの壁、セラミックタイルの床、上下配置の洗濯機・乾燥機) の写真
バーリントンにある中くらいなトラディショナルスタイルのおしゃれな家事室 (L型、アンダーカウンターシンク、シェーカースタイル扉のキャビネット、白いキャビネット、ソープストーンカウンター、青い壁、磁器タイルの床、左右配置の洗濯機・乾燥機、茶色い床、黒いキッチンカウンター) の写真
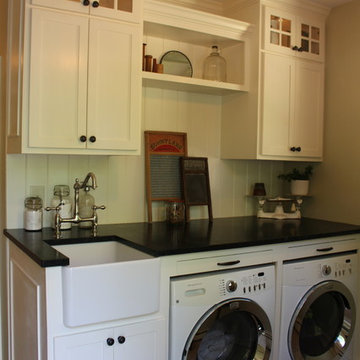
Taryn DeVincent
フィラデルフィアにあるお手頃価格の小さなカントリー風のおしゃれなランドリールーム (エプロンフロントシンク、落し込みパネル扉のキャビネット、白いキャビネット、ソープストーンカウンター、緑の壁、トラバーチンの床、左右配置の洗濯機・乾燥機、ベージュの床) の写真
フィラデルフィアにあるお手頃価格の小さなカントリー風のおしゃれなランドリールーム (エプロンフロントシンク、落し込みパネル扉のキャビネット、白いキャビネット、ソープストーンカウンター、緑の壁、トラバーチンの床、左右配置の洗濯機・乾燥機、ベージュの床) の写真
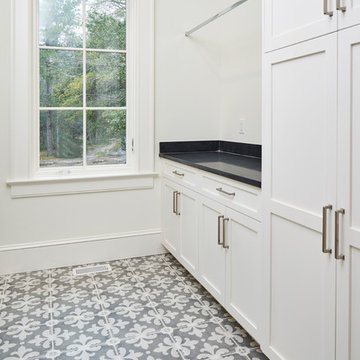
Matthew Scott Photographer, INC
チャールストンにある中くらいなトランジショナルスタイルのおしゃれな洗濯室 (コの字型、アンダーカウンターシンク、シェーカースタイル扉のキャビネット、白いキャビネット、ソープストーンカウンター、白い壁、セラミックタイルの床、左右配置の洗濯機・乾燥機、マルチカラーの床、黒いキッチンカウンター) の写真
チャールストンにある中くらいなトランジショナルスタイルのおしゃれな洗濯室 (コの字型、アンダーカウンターシンク、シェーカースタイル扉のキャビネット、白いキャビネット、ソープストーンカウンター、白い壁、セラミックタイルの床、左右配置の洗濯機・乾燥機、マルチカラーの床、黒いキッチンカウンター) の写真
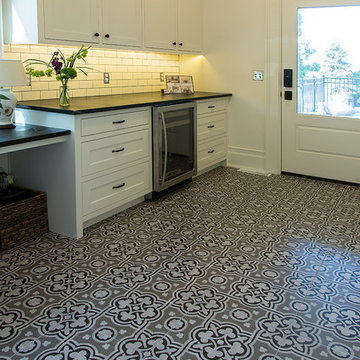
他の地域にある中くらいなトランジショナルスタイルのおしゃれなランドリールーム (インセット扉のキャビネット、白いキャビネット、ソープストーンカウンター、白い壁、マルチカラーの床、黒いキッチンカウンター) の写真

Butler's Pantry between kitchen and dining room doubles as a Laundry room. Laundry machines are hidden behind doors. Leslie Schwartz Photography
シカゴにある高級な小さなトラディショナルスタイルのおしゃれな家事室 (I型、シングルシンク、インセット扉のキャビネット、白いキャビネット、ソープストーンカウンター、緑の壁、無垢フローリング、目隠し付き洗濯機・乾燥機、黒いキッチンカウンター) の写真
シカゴにある高級な小さなトラディショナルスタイルのおしゃれな家事室 (I型、シングルシンク、インセット扉のキャビネット、白いキャビネット、ソープストーンカウンター、緑の壁、無垢フローリング、目隠し付き洗濯機・乾燥機、黒いキッチンカウンター) の写真
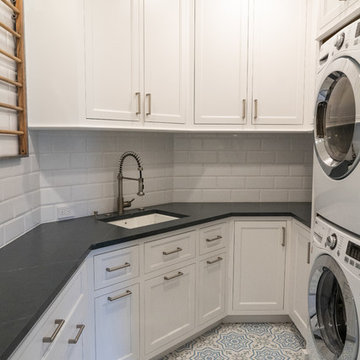
ワシントンD.C.にある中くらいなトラディショナルスタイルのおしゃれな洗濯室 (コの字型、アンダーカウンターシンク、落し込みパネル扉のキャビネット、白いキャビネット、ソープストーンカウンター、クッションフロア、上下配置の洗濯機・乾燥機、マルチカラーの床、グレーのキッチンカウンター) の写真

Jenn Cohen
デンバーにある広いカントリー風のおしゃれな洗濯室 (L型、スロップシンク、白いキャビネット、ソープストーンカウンター、ベージュの壁、濃色無垢フローリング、左右配置の洗濯機・乾燥機、インセット扉のキャビネット) の写真
デンバーにある広いカントリー風のおしゃれな洗濯室 (L型、スロップシンク、白いキャビネット、ソープストーンカウンター、ベージュの壁、濃色無垢フローリング、左右配置の洗濯機・乾燥機、インセット扉のキャビネット) の写真
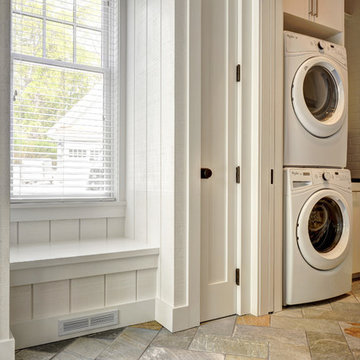
The Hamptons Collection Cove Hollow by Yankee Barn Homes
Mudroom/Laundry Room
Chris Foster Photography
ニューヨークにある高級な中くらいなトラディショナルスタイルのおしゃれな洗濯室 (ll型、アンダーカウンターシンク、フラットパネル扉のキャビネット、白いキャビネット、ソープストーンカウンター、白い壁、トラバーチンの床、上下配置の洗濯機・乾燥機) の写真
ニューヨークにある高級な中くらいなトラディショナルスタイルのおしゃれな洗濯室 (ll型、アンダーカウンターシンク、フラットパネル扉のキャビネット、白いキャビネット、ソープストーンカウンター、白い壁、トラバーチンの床、上下配置の洗濯機・乾燥機) の写真

Mudroom sink and cabinetry with soapstone countertop and beaded 3" backsplash. Countertop has "100-year" edge. Dog bed beneath. Heather Shier (Photographer)

True to the home's form, everything in the laundry room is oriented to take advantage of the view outdoors. The reclaimed brick floors seen in the pantry and soapstone countertops from the kitchen are repeated here alongside workhorse features like an apron-front sink, individual pullout baskets for each persons laundry, and plenty of hanging, drying, and storage space. A custom-built table on casters can be used for folding clothes and also rolled out to the adjoining porch when entertaining. A vertical shiplap accent wall and café curtains bring flair to the workspace.
................................................................................................................................................................................................................
.......................................................................................................
Design Resources:
CONTRACTOR Parkinson Building Group INTERIOR DESIGN Mona Thompson , Providence Design ACCESSORIES, BEDDING, FURNITURE, LIGHTING, MIRRORS AND WALLPAPER Providence Design APPLIANCES Metro Appliances & More ART Providence Design and Tanya Sweetin CABINETRY Duke Custom Cabinetry COUNTERTOPS Triton Stone Group OUTDOOR FURNISHINGS Antique Brick PAINT Benjamin Moore and Sherwin Williams PAINTING (DECORATIVE) Phinality Design RUGS Hadidi Rug Gallery and ProSource of Little Rock TILE ProSource of Little Rock WINDOWS Lumber One Home Center WINDOW COVERINGS Mountjoy’s Custom Draperies PHOTOGRAPHY Rett Peek

Bella Vita Photography
他の地域にあるラグジュアリーな広いカントリー風のおしゃれなランドリールーム (コの字型、エプロンフロントシンク、シェーカースタイル扉のキャビネット、白いキャビネット、ソープストーンカウンター、ベージュの壁、無垢フローリング、左右配置の洗濯機・乾燥機、茶色い床、黒いキッチンカウンター) の写真
他の地域にあるラグジュアリーな広いカントリー風のおしゃれなランドリールーム (コの字型、エプロンフロントシンク、シェーカースタイル扉のキャビネット、白いキャビネット、ソープストーンカウンター、ベージュの壁、無垢フローリング、左右配置の洗濯機・乾燥機、茶色い床、黒いキッチンカウンター) の写真
ランドリールーム (白いキャビネット、ソープストーンカウンター) の写真
1