ランドリールーム (白いキャビネット、シェーカースタイル扉のキャビネット、白い天井、磁器タイルの床、トラバーチンの床) の写真
絞り込み:
資材コスト
並び替え:今日の人気順
写真 1〜14 枚目(全 14 枚)

With the original, unfinished laundry room located in the enclosed porch with plywood subflooring and bare shiplap on the walls, our client was ready for a change.
To create a functional size laundry/utility room, Blackline Renovations repurposed part of the enclosed porch and slightly expanded into the original kitchen footprint. With a small space to work with, form and function was paramount. Blackline Renovations’ creative solution involved carefully designing an efficient layout with accessible storage. The laundry room was thus designed with floor-to-ceiling cabinetry and a stacked washer/dryer to provide enough space for a folding station and drying area. The lower cabinet beneath the drying area was even customized to conceal and store a cat litter box. Every square inch was wisely utilized to maximize this small space.

This well-appointed laundry room is just down a short hall from the kitchen. The space at the back wall can accommodate rolling hampers.
サンフランシスコにあるラグジュアリーな中くらいなトランジショナルスタイルのおしゃれな洗濯室 (ll型、アンダーカウンターシンク、シェーカースタイル扉のキャビネット、白いキャビネット、グレーのキッチンパネル、石スラブのキッチンパネル、グレーの壁、磁器タイルの床、左右配置の洗濯機・乾燥機、ベージュの床、グレーのキッチンカウンター、白い天井) の写真
サンフランシスコにあるラグジュアリーな中くらいなトランジショナルスタイルのおしゃれな洗濯室 (ll型、アンダーカウンターシンク、シェーカースタイル扉のキャビネット、白いキャビネット、グレーのキッチンパネル、石スラブのキッチンパネル、グレーの壁、磁器タイルの床、左右配置の洗濯機・乾燥機、ベージュの床、グレーのキッチンカウンター、白い天井) の写真
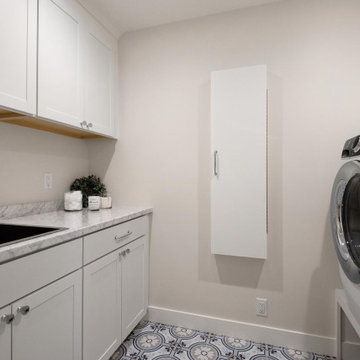
A convenient laundry room complete with a pull-down ironing board and gourmet kitchen that is dressed to impress with crisp white cabinets and quarts countertops. A creative hidden pantry and intricate subway tile backsplash take this suburban kitchen from bland and boxy to bursting with texture, pattern, and personality.
Budget analysis and project development by: May Construction
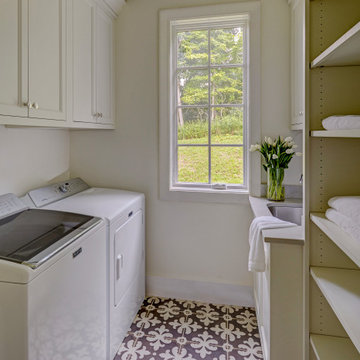
他の地域にあるトランジショナルスタイルのおしゃれな洗濯室 (ll型、アンダーカウンターシンク、シェーカースタイル扉のキャビネット、白いキャビネット、クオーツストーンカウンター、白い壁、磁器タイルの床、左右配置の洗濯機・乾燥機、マルチカラーの床、グレーのキッチンカウンター、白い天井) の写真
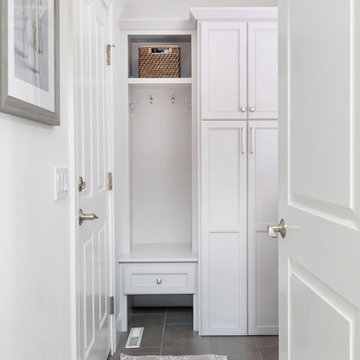
Our designers worked with the homeowners to create a laundry room that best suited their lifestyle, habits, and needs. Keeping the washer and dryer in place, we added a custom-designed folding countertop above them. Then, new lower and upper cabinets were installed into the space with a convenient hanging rack positioned above the dryer for “delicates” to dry. For additional organizational efficiency, we installed a convenient cubby with hooks and a tall storage cabinet to store unsightly bottles, linens, and boxes. New tailored ceiling lighting completes the look.
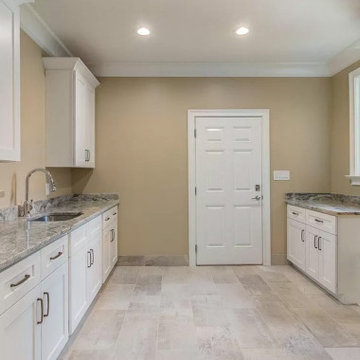
ローリーにある広いトラディショナルスタイルのおしゃれな洗濯室 (コの字型、アンダーカウンターシンク、シェーカースタイル扉のキャビネット、白いキャビネット、御影石カウンター、ベージュの壁、磁器タイルの床、グレーの床、グレーのキッチンカウンター、白い天井) の写真
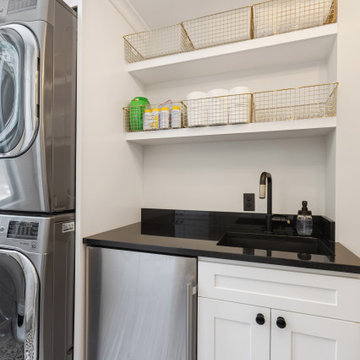
ニューヨークにある中くらいなコンテンポラリースタイルのおしゃれな洗濯室 (I型、アンダーカウンターシンク、シェーカースタイル扉のキャビネット、白いキャビネット、人工大理石カウンター、白い壁、磁器タイルの床、上下配置の洗濯機・乾燥機、黒いキッチンカウンター、白い天井) の写真
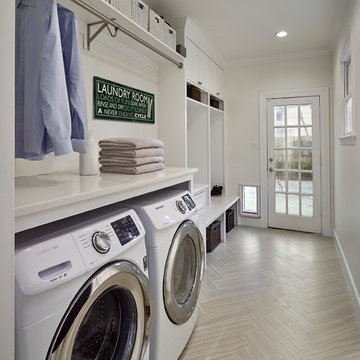
Vaughan Creative Media
ダラスにあるお手頃価格の小さなトラディショナルスタイルのおしゃれな家事室 (I型、シェーカースタイル扉のキャビネット、白いキャビネット、クオーツストーンカウンター、白い壁、磁器タイルの床、左右配置の洗濯機・乾燥機、白いキッチンカウンター、白い天井) の写真
ダラスにあるお手頃価格の小さなトラディショナルスタイルのおしゃれな家事室 (I型、シェーカースタイル扉のキャビネット、白いキャビネット、クオーツストーンカウンター、白い壁、磁器タイルの床、左右配置の洗濯機・乾燥機、白いキッチンカウンター、白い天井) の写真
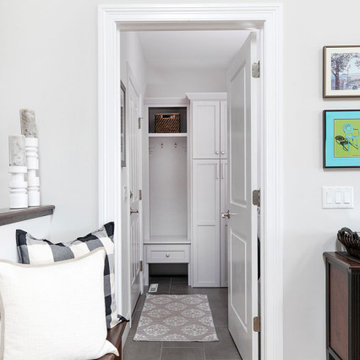
Our designers worked with the homeowners to create a laundry room that best suited their lifestyle, habits, and needs. Keeping the washer and dryer in place, we added a custom-designed folding countertop above them. Then, new lower and upper cabinets were installed into the space with a convenient hanging rack positioned above the dryer for “delicates” to dry. For additional organizational efficiency, we installed a convenient cubby with hooks and a tall storage cabinet to store unsightly bottles, linens, and boxes. New tailored ceiling lighting completes the look.
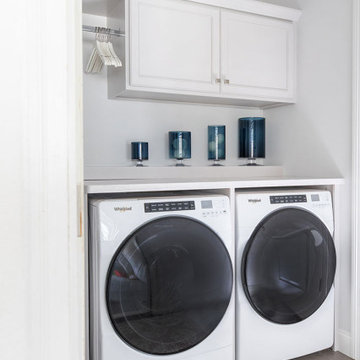
Our designers worked with the homeowners to create a laundry room that best suited their lifestyle, habits, and needs. Keeping the washer and dryer in place, we added a custom-designed folding countertop above them. Then, new lower and upper cabinets were installed into the space with a convenient hanging rack positioned above the dryer for “delicates” to dry. For additional organizational efficiency, we installed a convenient cubby with hooks and a tall storage cabinet to store unsightly bottles, linens, and boxes. New tailored ceiling lighting completes the look.
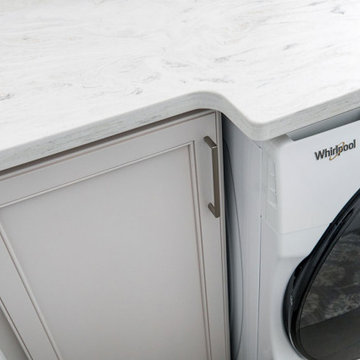
Countertop close up.
他の地域にある中くらいなトランジショナルスタイルのおしゃれな家事室 (L型、シェーカースタイル扉のキャビネット、白いキャビネット、人工大理石カウンター、グレーの壁、磁器タイルの床、左右配置の洗濯機・乾燥機、グレーの床、白いキッチンカウンター、白い天井) の写真
他の地域にある中くらいなトランジショナルスタイルのおしゃれな家事室 (L型、シェーカースタイル扉のキャビネット、白いキャビネット、人工大理石カウンター、グレーの壁、磁器タイルの床、左右配置の洗濯機・乾燥機、グレーの床、白いキッチンカウンター、白い天井) の写真
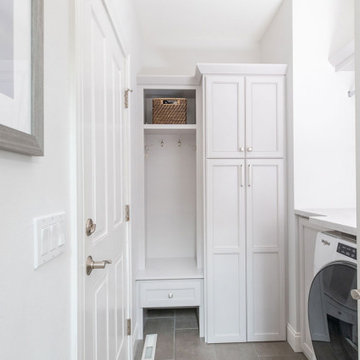
Our designers worked with the homeowners to create a laundry room that best suited their lifestyle, habits, and needs. Keeping the washer and dryer in place, we added a custom-designed folding countertop above them. Then, new lower and upper cabinets were installed into the space with a convenient hanging rack positioned above the dryer for “delicates” to dry. For additional organizational efficiency, we installed a convenient cubby with hooks and a tall storage cabinet to store unsightly bottles, linens, and boxes. New tailored ceiling lighting completes the look.
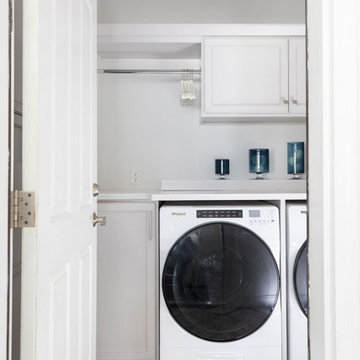
Our designers worked with the homeowners to create a laundry room that best suited their lifestyle, habits, and needs. Keeping the washer and dryer in place, we added a custom-designed folding countertop above them. Then, new lower and upper cabinets were installed into the space with a convenient hanging rack positioned above the dryer for “delicates” to dry. For additional organizational efficiency, we installed a convenient cubby with hooks and a tall storage cabinet to store unsightly bottles, linens, and boxes. New tailored ceiling lighting completes the look.
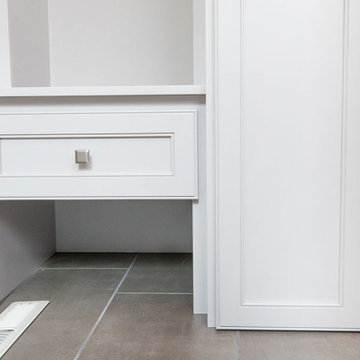
Seating area.
他の地域にある中くらいなトランジショナルスタイルのおしゃれな家事室 (白いキャビネット、人工大理石カウンター、グレーの壁、左右配置の洗濯機・乾燥機、グレーの床、白いキッチンカウンター、L型、シェーカースタイル扉のキャビネット、磁器タイルの床、白い天井) の写真
他の地域にある中くらいなトランジショナルスタイルのおしゃれな家事室 (白いキャビネット、人工大理石カウンター、グレーの壁、左右配置の洗濯機・乾燥機、グレーの床、白いキッチンカウンター、L型、シェーカースタイル扉のキャビネット、磁器タイルの床、白い天井) の写真
ランドリールーム (白いキャビネット、シェーカースタイル扉のキャビネット、白い天井、磁器タイルの床、トラバーチンの床) の写真
1