ランドリールーム (中間色木目調キャビネット、コンクリートカウンター) の写真

POST- architecture
パースにあるお手頃価格の小さなコンテンポラリースタイルのおしゃれな洗濯室 (I型、中間色木目調キャビネット、コンクリートカウンター、グレーの壁、コンクリートの床、グレーの床、グレーのキッチンカウンター) の写真
パースにあるお手頃価格の小さなコンテンポラリースタイルのおしゃれな洗濯室 (I型、中間色木目調キャビネット、コンクリートカウンター、グレーの壁、コンクリートの床、グレーの床、グレーのキッチンカウンター) の写真

Butler's Pantry. Mud room. Dog room with concrete tops, galvanized doors. Cypress cabinets. Horse feeding trough for dog washing. Concrete floors. LEED Platinum home. Photos by Matt McCorteney.
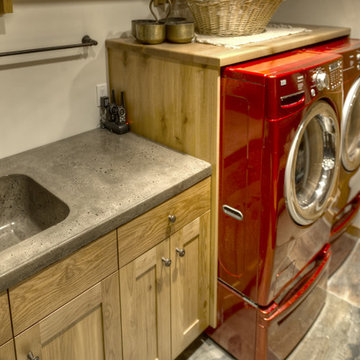
Shutterbug Shots Janice Gilbert
バンクーバーにある中くらいなラスティックスタイルのおしゃれな洗濯室 (一体型シンク、シェーカースタイル扉のキャビネット、中間色木目調キャビネット、コンクリートカウンター、白い壁、スレートの床、左右配置の洗濯機・乾燥機、茶色い床、グレーのキッチンカウンター) の写真
バンクーバーにある中くらいなラスティックスタイルのおしゃれな洗濯室 (一体型シンク、シェーカースタイル扉のキャビネット、中間色木目調キャビネット、コンクリートカウンター、白い壁、スレートの床、左右配置の洗濯機・乾燥機、茶色い床、グレーのキッチンカウンター) の写真
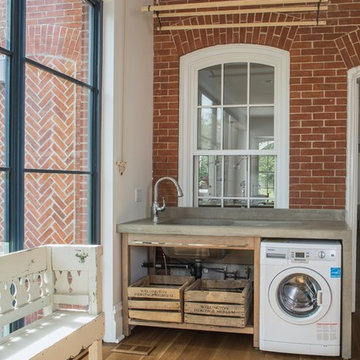
Photography: Sean McBride
トロントにある高級な広い北欧スタイルのおしゃれな家事室 (I型、アンダーカウンターシンク、オープンシェルフ、中間色木目調キャビネット、コンクリートカウンター、白い壁、淡色無垢フローリング、左右配置の洗濯機・乾燥機、茶色い床) の写真
トロントにある高級な広い北欧スタイルのおしゃれな家事室 (I型、アンダーカウンターシンク、オープンシェルフ、中間色木目調キャビネット、コンクリートカウンター、白い壁、淡色無垢フローリング、左右配置の洗濯機・乾燥機、茶色い床) の写真
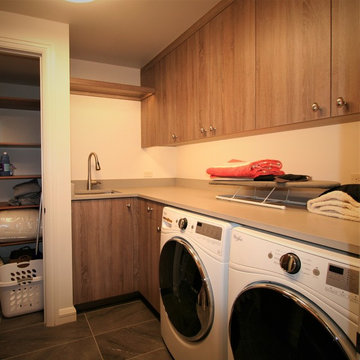
他の地域にある中くらいなコンテンポラリースタイルのおしゃれな洗濯室 (L型、アンダーカウンターシンク、フラットパネル扉のキャビネット、中間色木目調キャビネット、コンクリートカウンター、左右配置の洗濯機・乾燥機、ベージュの壁、セラミックタイルの床) の写真
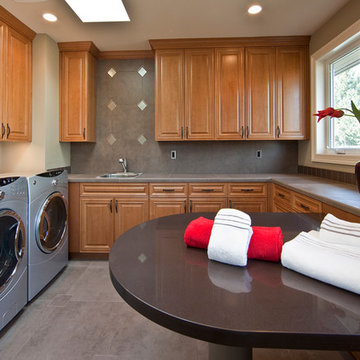
By Lochwood-Lozier Custom Homes
シアトルにある広いトラディショナルスタイルのおしゃれな洗濯室 (コの字型、レイズドパネル扉のキャビネット、中間色木目調キャビネット、左右配置の洗濯機・乾燥機、ドロップインシンク、グレーの床、コンクリートカウンター、ベージュの壁、コンクリートの床、グレーのキッチンカウンター) の写真
シアトルにある広いトラディショナルスタイルのおしゃれな洗濯室 (コの字型、レイズドパネル扉のキャビネット、中間色木目調キャビネット、左右配置の洗濯機・乾燥機、ドロップインシンク、グレーの床、コンクリートカウンター、ベージュの壁、コンクリートの床、グレーのキッチンカウンター) の写真
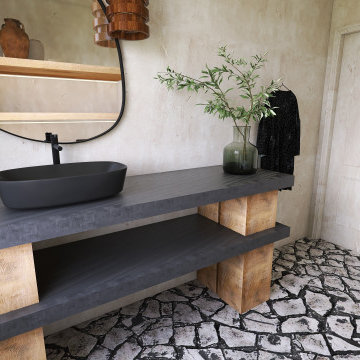
Laundry Room
カンザスシティにあるお手頃価格の巨大なコンテンポラリースタイルのおしゃれな家事室 (ll型、オープンシェルフ、中間色木目調キャビネット、コンクリートカウンター、左右配置の洗濯機・乾燥機、グレーのキッチンカウンター) の写真
カンザスシティにあるお手頃価格の巨大なコンテンポラリースタイルのおしゃれな家事室 (ll型、オープンシェルフ、中間色木目調キャビネット、コンクリートカウンター、左右配置の洗濯機・乾燥機、グレーのキッチンカウンター) の写真
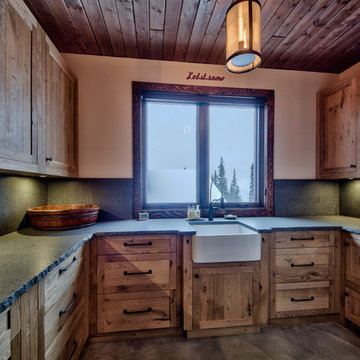
Dom Koric
Main Floor Laundry Room
バンクーバーにある広いラスティックスタイルのおしゃれな洗濯室 (L型、エプロンフロントシンク、フラットパネル扉のキャビネット、コンクリートカウンター、ベージュの壁、コンクリートの床、上下配置の洗濯機・乾燥機、中間色木目調キャビネット) の写真
バンクーバーにある広いラスティックスタイルのおしゃれな洗濯室 (L型、エプロンフロントシンク、フラットパネル扉のキャビネット、コンクリートカウンター、ベージュの壁、コンクリートの床、上下配置の洗濯機・乾燥機、中間色木目調キャビネット) の写真
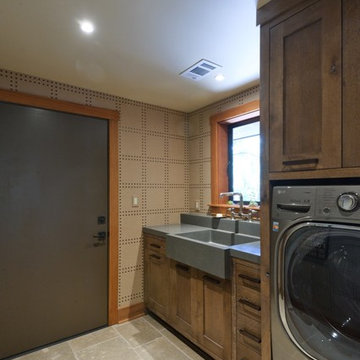
サンフランシスコにあるおしゃれな洗濯室 (I型、エプロンフロントシンク、落し込みパネル扉のキャビネット、中間色木目調キャビネット、左右配置の洗濯機・乾燥機、コンクリートカウンター) の写真
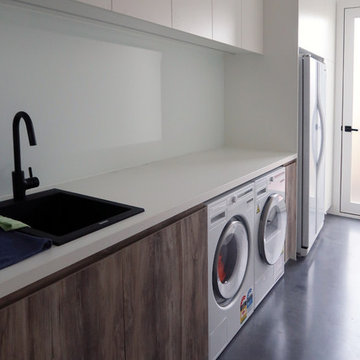
メルボルンにある高級な広いコンテンポラリースタイルのおしゃれな家事室 (ll型、ドロップインシンク、中間色木目調キャビネット、コンクリートカウンター、白い壁、コンクリートの床、左右配置の洗濯機・乾燥機、黒い床、白いキッチンカウンター) の写真

A local Corvallis family contacted G. Christianson Construction looking to build an accessory dwelling unit (commonly known as an ADU) for their parents. The family was seeking a rustic, cabin-like home with one bedroom, a generous closet, a craft room, a living-in-place-friendly bathroom with laundry, and a spacious great room for gathering. This 896-square-foot home is built only a few dozen feet from the main house on this property, making family visits quick and easy. Our designer, Anna Clink, planned the orientation of this home to capture the beautiful farm views to the West and South, with a back door that leads straight from the Kitchen to the main house. A second door exits onto the South-facing covered patio; a private and peaceful space for watching the sunrise or sunset in Corvallis. When standing at the center of the Kitchen island, a quick glance to the West gives a direct view of Mary’s Peak in the distance. The floor plan of this cabin allows for a circular path of travel (no dead-end rooms for a user to turn around in if they are using an assistive walking device). The Kitchen and Great Room lead into a Craft Room, which serves to buffer sound between it and the adjacent Bedroom. Through the Bedroom, one may exit onto the private patio, or continue through the Walk-in-Closet to the Bath & Laundry. The Bath & Laundry, in turn, open back into the Great Room. Wide doorways, clear maneuvering space in the Kitchen and bath, grab bars, and graspable hardware blend into the rustic charm of this new dwelling. Rustic Cherry raised panel cabinetry was used throughout the home, complimented by oiled bronze fixtures and lighting. The clients selected durable and low-maintenance quartz countertops, luxury vinyl plank flooring, porcelain tile, and cultured marble. The entire home is heated and cooled by two ductless mini-split units, and good indoor air quality is achieved with wall-mounted fresh air units.
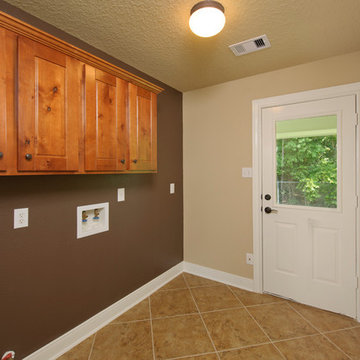
The Palacios is designed around an oversized family room that flows into a country kitchen. A walk-in pantry and a large eating bar are just a few of the kitchen amenities. A covered front porch, spacious flex room, and multiple walk-in closets provide plenty of space for the entire family. The Palacios’ master suite features raised ceilings, dual vanities, and soaking tub. Tour the fully furnished model at our Angleton Design Center.
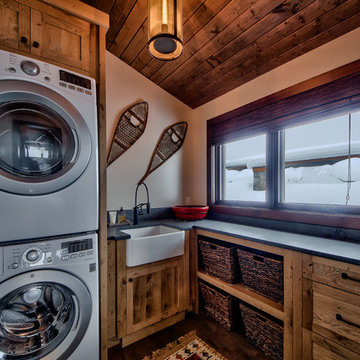
Dom Koric
Laundry Room with stacked Washer Dryer combo
バンクーバーにある中くらいなラスティックスタイルのおしゃれな洗濯室 (L型、エプロンフロントシンク、フラットパネル扉のキャビネット、コンクリートカウンター、ベージュの壁、無垢フローリング、上下配置の洗濯機・乾燥機、中間色木目調キャビネット) の写真
バンクーバーにある中くらいなラスティックスタイルのおしゃれな洗濯室 (L型、エプロンフロントシンク、フラットパネル扉のキャビネット、コンクリートカウンター、ベージュの壁、無垢フローリング、上下配置の洗濯機・乾燥機、中間色木目調キャビネット) の写真
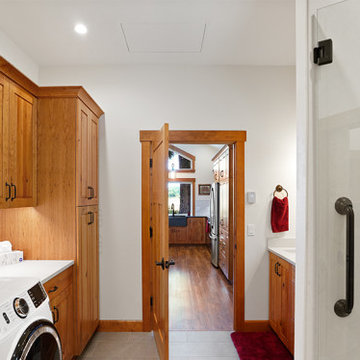
A local Corvallis family contacted G. Christianson Construction looking to build an accessory dwelling unit (commonly known as an ADU) for their parents. The family was seeking a rustic, cabin-like home with one bedroom, a generous closet, a craft room, a living-in-place-friendly bathroom with laundry, and a spacious great room for gathering. This 896-square-foot home is built only a few dozen feet from the main house on this property, making family visits quick and easy. Our designer, Anna Clink, planned the orientation of this home to capture the beautiful farm views to the West and South, with a back door that leads straight from the Kitchen to the main house. A second door exits onto the South-facing covered patio; a private and peaceful space for watching the sunrise or sunset in Corvallis. When standing at the center of the Kitchen island, a quick glance to the West gives a direct view of Mary’s Peak in the distance. The floor plan of this cabin allows for a circular path of travel (no dead-end rooms for a user to turn around in if they are using an assistive walking device). The Kitchen and Great Room lead into a Craft Room, which serves to buffer sound between it and the adjacent Bedroom. Through the Bedroom, one may exit onto the private patio, or continue through the Walk-in-Closet to the Bath & Laundry. The Bath & Laundry, in turn, open back into the Great Room. Wide doorways, clear maneuvering space in the Kitchen and bath, grab bars, and graspable hardware blend into the rustic charm of this new dwelling. Rustic Cherry raised panel cabinetry was used throughout the home, complimented by oiled bronze fixtures and lighting. The clients selected durable and low-maintenance quartz countertops, luxury vinyl plank flooring, porcelain tile, and cultured marble. The entire home is heated and cooled by two ductless mini-split units, and good indoor air quality is achieved with wall-mounted fresh air units.
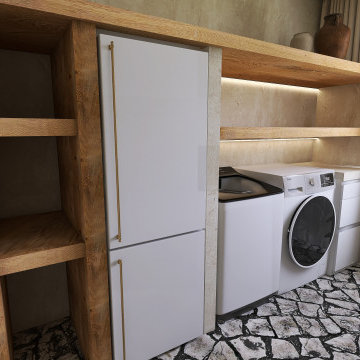
Laundry Room
カンザスシティにあるお手頃価格の巨大なコンテンポラリースタイルのおしゃれな家事室 (ll型、オープンシェルフ、中間色木目調キャビネット、コンクリートカウンター、左右配置の洗濯機・乾燥機、グレーのキッチンカウンター) の写真
カンザスシティにあるお手頃価格の巨大なコンテンポラリースタイルのおしゃれな家事室 (ll型、オープンシェルフ、中間色木目調キャビネット、コンクリートカウンター、左右配置の洗濯機・乾燥機、グレーのキッチンカウンター) の写真
ランドリールーム (中間色木目調キャビネット、コンクリートカウンター) の写真
1