ランドリールーム (中間色木目調キャビネット、シェーカースタイル扉のキャビネット) の写真
絞り込み:
資材コスト
並び替え:今日の人気順
写真 1〜20 枚目(全 483 枚)
1/3

This beautiful custom home located in Stowe, will serve as a primary residence for our wonderful clients and there family for years to come. With expansive views of Mt. Mansfield and Stowe Mountain Resort, this is the quintessential year round ski home. We worked closely with Bensonwood, who provided us with the beautiful timber frame elements as well as the high performance shell package.
Durable Western Red Cedar on the exterior will provide long lasting beauty and weather resistance. Custom interior builtins, Masonry, Cabinets, Mill Work, Doors, Wine Cellar, Bunk Beds and Stairs help to celebrate our talented in house craftsmanship.
Landscaping and hardscape Patios, Walkways and Terrace’s, along with the fire pit and gardens will insure this magnificent property is enjoyed year round.

This home was a blend of modern and traditional, mixed finishes, classic subway tiles, and ceramic light fixtures. The kitchen was kept bright and airy with high-end appliances for the avid cook and homeschooling mother. As an animal loving family and owner of two furry creatures, we added a little whimsy with cat wallpaper in their laundry room.

Phil Bell
他の地域にあるお手頃価格の小さなカントリー風のおしゃれな家事室 (ll型、ドロップインシンク、シェーカースタイル扉のキャビネット、中間色木目調キャビネット、ラミネートカウンター、緑の壁、セラミックタイルの床、左右配置の洗濯機・乾燥機) の写真
他の地域にあるお手頃価格の小さなカントリー風のおしゃれな家事室 (ll型、ドロップインシンク、シェーカースタイル扉のキャビネット、中間色木目調キャビネット、ラミネートカウンター、緑の壁、セラミックタイルの床、左右配置の洗濯機・乾燥機) の写真

ポートランド(メイン)にある高級な広いトラディショナルスタイルのおしゃれな家事室 (ll型、ドロップインシンク、シェーカースタイル扉のキャビネット、御影石カウンター、ベージュの壁、左右配置の洗濯機・乾燥機、中間色木目調キャビネット、スレートの床、茶色い床) の写真
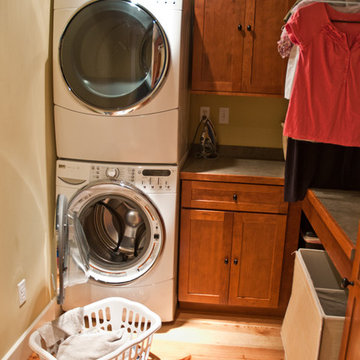
Mark Myers Architects,
Josh Barker Photography
フィラデルフィアにあるトラディショナルスタイルのおしゃれなランドリールーム (シェーカースタイル扉のキャビネット、中間色木目調キャビネット、ベージュの壁、淡色無垢フローリング、上下配置の洗濯機・乾燥機) の写真
フィラデルフィアにあるトラディショナルスタイルのおしゃれなランドリールーム (シェーカースタイル扉のキャビネット、中間色木目調キャビネット、ベージュの壁、淡色無垢フローリング、上下配置の洗濯機・乾燥機) の写真

Joshua Caldwell
ソルトレイクシティにあるラグジュアリーな巨大なラスティックスタイルのおしゃれな洗濯室 (L型、エプロンフロントシンク、中間色木目調キャビネット、左右配置の洗濯機・乾燥機、グレーの床、茶色いキッチンカウンター、シェーカースタイル扉のキャビネット、ベージュの壁) の写真
ソルトレイクシティにあるラグジュアリーな巨大なラスティックスタイルのおしゃれな洗濯室 (L型、エプロンフロントシンク、中間色木目調キャビネット、左右配置の洗濯機・乾燥機、グレーの床、茶色いキッチンカウンター、シェーカースタイル扉のキャビネット、ベージュの壁) の写真

Total gut and renovation of a Georgetown 1900 townhouse.
ワシントンD.C.にある中くらいなコンテンポラリースタイルのおしゃれなランドリークローゼット (L型、アンダーカウンターシンク、シェーカースタイル扉のキャビネット、中間色木目調キャビネット、セラミックタイルの床、ベージュの壁、上下配置の洗濯機・乾燥機) の写真
ワシントンD.C.にある中くらいなコンテンポラリースタイルのおしゃれなランドリークローゼット (L型、アンダーカウンターシンク、シェーカースタイル扉のキャビネット、中間色木目調キャビネット、セラミックタイルの床、ベージュの壁、上下配置の洗濯機・乾燥機) の写真
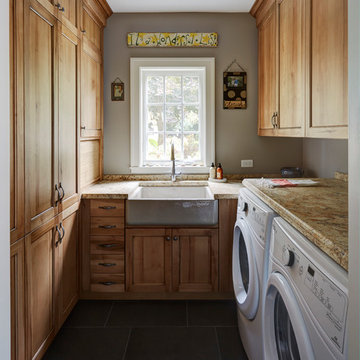
シカゴにあるカントリー風のおしゃれな洗濯室 (コの字型、エプロンフロントシンク、シェーカースタイル扉のキャビネット、中間色木目調キャビネット、グレーの壁、左右配置の洗濯機・乾燥機、黒い床、マルチカラーのキッチンカウンター) の写真
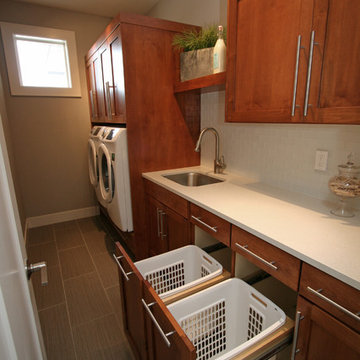
This bright laundry room is super functional. The laundry hamper pull-outs make sorting laundry a breeze, and the extra deep washer/dryer cabinet allows you to tuck away laundry baskets and store Costco size detergent containers (just open the cabinet door & the soap dispenses right into the washer). The floating shelf above the sink is a fun touch & the white quartz counters and glass subway tile add style.
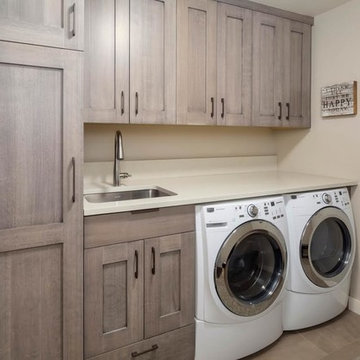
デンバーにある中くらいなトランジショナルスタイルのおしゃれな洗濯室 (I型、アンダーカウンターシンク、シェーカースタイル扉のキャビネット、中間色木目調キャビネット、クオーツストーンカウンター、ベージュの壁、磁器タイルの床、左右配置の洗濯機・乾燥機、茶色い床、白いキッチンカウンター) の写真
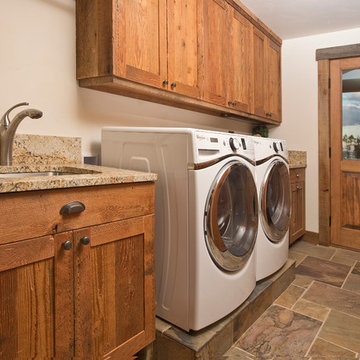
他の地域にあるラスティックスタイルのおしゃれな家事室 (ll型、アンダーカウンターシンク、シェーカースタイル扉のキャビネット、御影石カウンター、白い壁、スレートの床、左右配置の洗濯機・乾燥機、中間色木目調キャビネット) の写真
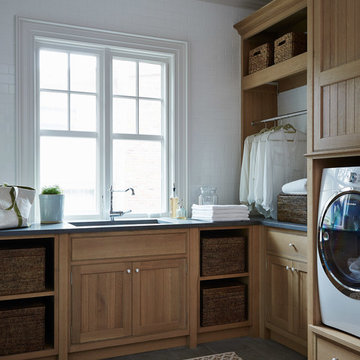
Lucas Allen
ジャクソンビルにある中くらいなヴィクトリアン調のおしゃれな洗濯室 (L型、アンダーカウンターシンク、シェーカースタイル扉のキャビネット、中間色木目調キャビネット、白い壁、左右配置の洗濯機・乾燥機、グレーの床) の写真
ジャクソンビルにある中くらいなヴィクトリアン調のおしゃれな洗濯室 (L型、アンダーカウンターシンク、シェーカースタイル扉のキャビネット、中間色木目調キャビネット、白い壁、左右配置の洗濯機・乾燥機、グレーの床) の写真
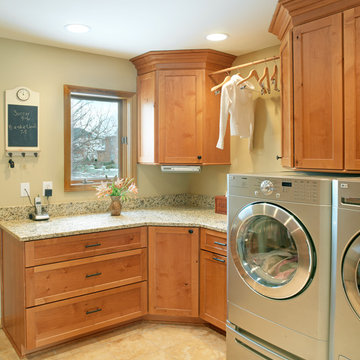
Mudroom / Laundry storage and locker cabinets. Knotty Alder cabinets and components from Woodharbor. Designed by Monica Lewis, CMKBD, MCR, UDCP of J.S. Brown & Company.
Photos by J.E. Evans.
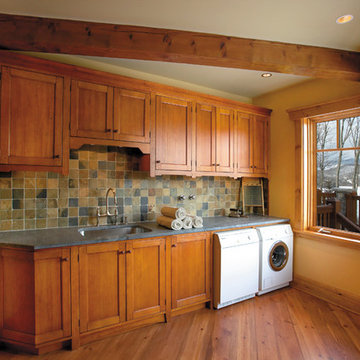
トロントにある高級な中くらいなラスティックスタイルのおしゃれな洗濯室 (I型、アンダーカウンターシンク、シェーカースタイル扉のキャビネット、黄色い壁、無垢フローリング、左右配置の洗濯機・乾燥機、中間色木目調キャビネット) の写真
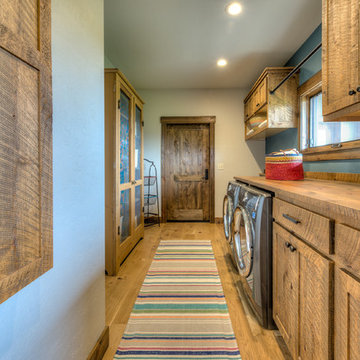
Beck Builders
他の地域にあるラスティックスタイルのおしゃれな洗濯室 (ll型、ドロップインシンク、シェーカースタイル扉のキャビネット、中間色木目調キャビネット、木材カウンター、無垢フローリング、左右配置の洗濯機・乾燥機、茶色い床、茶色いキッチンカウンター、グレーの壁) の写真
他の地域にあるラスティックスタイルのおしゃれな洗濯室 (ll型、ドロップインシンク、シェーカースタイル扉のキャビネット、中間色木目調キャビネット、木材カウンター、無垢フローリング、左右配置の洗濯機・乾燥機、茶色い床、茶色いキッチンカウンター、グレーの壁) の写真

Large diameter Western Red Cedar logs from Pioneer Log Homes of B.C. built by Brian L. Wray in the Colorado Rockies. 4500 square feet of living space with 4 bedrooms, 3.5 baths and large common areas, decks, and outdoor living space make it perfect to enjoy the outdoors then get cozy next to the fireplace and the warmth of the logs.
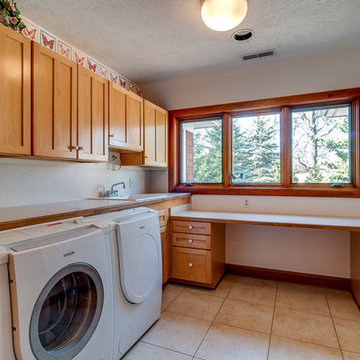
シカゴにある中くらいなトラディショナルスタイルのおしゃれな洗濯室 (L型、ドロップインシンク、シェーカースタイル扉のキャビネット、中間色木目調キャビネット、ラミネートカウンター、白い壁、セラミックタイルの床、左右配置の洗濯機・乾燥機) の写真

LG, R Segal
シカゴにある広いトラディショナルスタイルのおしゃれな家事室 (I型、スロップシンク、シェーカースタイル扉のキャビネット、中間色木目調キャビネット、御影石カウンター、ベージュの壁、コンクリートの床) の写真
シカゴにある広いトラディショナルスタイルのおしゃれな家事室 (I型、スロップシンク、シェーカースタイル扉のキャビネット、中間色木目調キャビネット、御影石カウンター、ベージュの壁、コンクリートの床) の写真
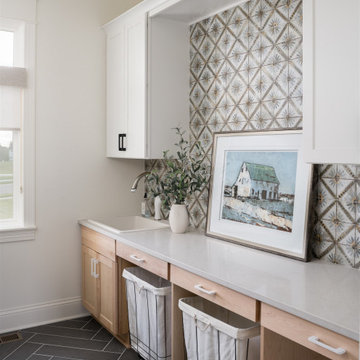
A neutral color palette punctuated by warm wood tones and large windows create a comfortable, natural environment that combines casual southern living with European coastal elegance. The 10-foot tall pocket doors leading to a covered porch were designed in collaboration with the architect for seamless indoor-outdoor living. Decorative house accents including stunning wallpapers, vintage tumbled bricks, and colorful walls create visual interest throughout the space. Beautiful fireplaces, luxury furnishings, statement lighting, comfortable furniture, and a fabulous basement entertainment area make this home a welcome place for relaxed, fun gatherings.
---
Project completed by Wendy Langston's Everything Home interior design firm, which serves Carmel, Zionsville, Fishers, Westfield, Noblesville, and Indianapolis.
For more about Everything Home, click here: https://everythinghomedesigns.com/
To learn more about this project, click here:
https://everythinghomedesigns.com/portfolio/aberdeen-living-bargersville-indiana/

他の地域にあるお手頃価格の小さなトラディショナルスタイルのおしゃれな家事室 (ll型、シングルシンク、シェーカースタイル扉のキャビネット、中間色木目調キャビネット、ラミネートカウンター、緑の壁、磁器タイルの床、左右配置の洗濯機・乾燥機、ベージュの床、ベージュのキッチンカウンター) の写真
ランドリールーム (中間色木目調キャビネット、シェーカースタイル扉のキャビネット) の写真
1