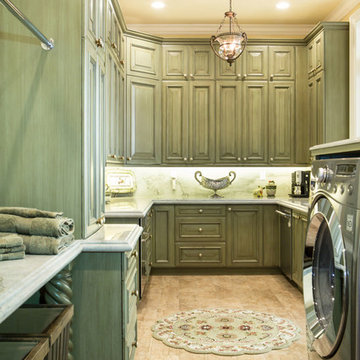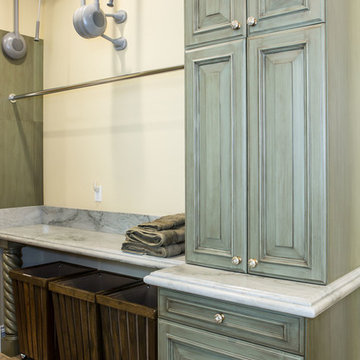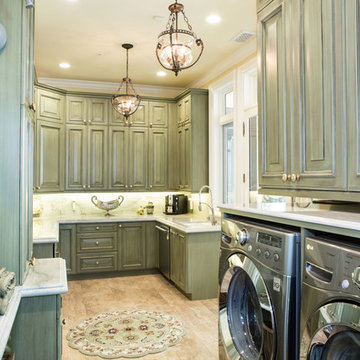ランドリールーム (緑のキャビネット、黄色い壁) の写真
絞り込み:
資材コスト
並び替え:今日の人気順
写真 1〜20 枚目(全 21 枚)
1/3

A soft seafoam green is used in this Woodways laundry room. This helps to connect the cabinetry to the flooring as well as add a simple element of color into the more neutral space. A built in unit for the washer and dryer allows for basket storage below for easy transfer of laundry. A small counter at the end of the wall serves as an area for folding and hanging clothes when needed.

ロサンゼルスにあるお手頃価格の小さなトラディショナルスタイルのおしゃれな洗濯室 (レイズドパネル扉のキャビネット、緑のキャビネット、タイルカウンター、マルチカラーのキッチンパネル、黄色い壁、ドロップインシンク、磁器タイルの床、上下配置の洗濯機・乾燥機、黒い床、赤いキッチンカウンター、コの字型) の写真

JANE BEILES
ニューヨークにあるラグジュアリーな中くらいなトランジショナルスタイルのおしゃれな洗濯室 (ll型、シェーカースタイル扉のキャビネット、エプロンフロントシンク、緑のキャビネット、大理石カウンター、セラミックタイルの床、マルチカラーの床、黄色い壁) の写真
ニューヨークにあるラグジュアリーな中くらいなトランジショナルスタイルのおしゃれな洗濯室 (ll型、シェーカースタイル扉のキャビネット、エプロンフロントシンク、緑のキャビネット、大理石カウンター、セラミックタイルの床、マルチカラーの床、黄色い壁) の写真
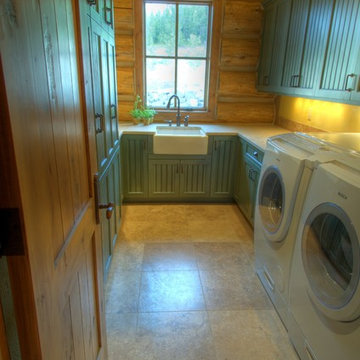
Laura Mettler
他の地域にあるラスティックスタイルのおしゃれなランドリールーム (コの字型、エプロンフロントシンク、珪岩カウンター、セラミックタイルの床、左右配置の洗濯機・乾燥機、ベージュの床、落し込みパネル扉のキャビネット、緑のキャビネット、黄色い壁) の写真
他の地域にあるラスティックスタイルのおしゃれなランドリールーム (コの字型、エプロンフロントシンク、珪岩カウンター、セラミックタイルの床、左右配置の洗濯機・乾燥機、ベージュの床、落し込みパネル扉のキャビネット、緑のキャビネット、黄色い壁) の写真
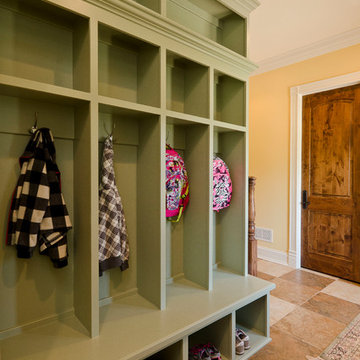
シカゴにある中くらいなトラディショナルスタイルのおしゃれな家事室 (ll型、アンダーカウンターシンク、レイズドパネル扉のキャビネット、緑のキャビネット、御影石カウンター、黄色い壁、磁器タイルの床、上下配置の洗濯機・乾燥機) の写真
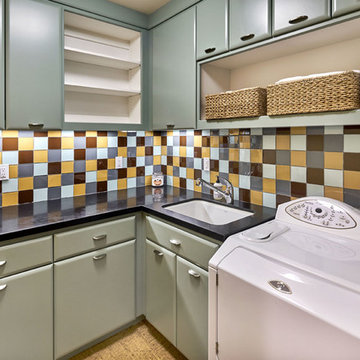
Mark Pinkerton
サンフランシスコにあるお手頃価格の中くらいなコンテンポラリースタイルのおしゃれな洗濯室 (L型、アンダーカウンターシンク、フラットパネル扉のキャビネット、緑のキャビネット、御影石カウンター、黄色い壁、濃色無垢フローリング、左右配置の洗濯機・乾燥機) の写真
サンフランシスコにあるお手頃価格の中くらいなコンテンポラリースタイルのおしゃれな洗濯室 (L型、アンダーカウンターシンク、フラットパネル扉のキャビネット、緑のキャビネット、御影石カウンター、黄色い壁、濃色無垢フローリング、左右配置の洗濯機・乾燥機) の写真
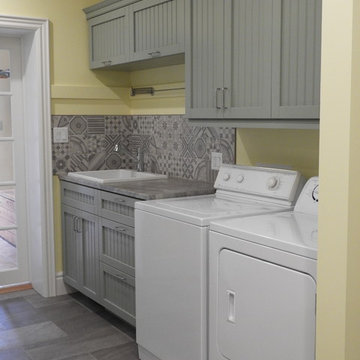
The laundry room features a hanging stripe which the homeowner mounted towel racks and towel bars to.
トロントにあるお手頃価格の小さなカントリー風のおしゃれな家事室 (ll型、ドロップインシンク、インセット扉のキャビネット、緑のキャビネット、ラミネートカウンター、黄色い壁、クッションフロア、左右配置の洗濯機・乾燥機、グレーの床、グレーのキッチンカウンター) の写真
トロントにあるお手頃価格の小さなカントリー風のおしゃれな家事室 (ll型、ドロップインシンク、インセット扉のキャビネット、緑のキャビネット、ラミネートカウンター、黄色い壁、クッションフロア、左右配置の洗濯機・乾燥機、グレーの床、グレーのキッチンカウンター) の写真
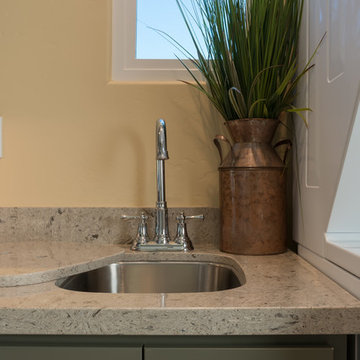
Now you see it, now you don't. A special insert was fashioned from the countertop slab to cover the utility sink in this laundry area making it possible to use more of the counter area. Two finger holes allow the insert to be moved.
Photo by Patricia Bean
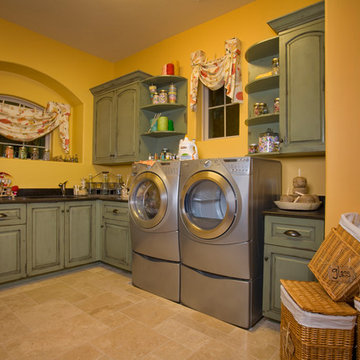
Vernon Wentz
ダラスにあるトラディショナルスタイルのおしゃれな洗濯室 (L型、アンダーカウンターシンク、レイズドパネル扉のキャビネット、緑のキャビネット、黄色い壁、左右配置の洗濯機・乾燥機) の写真
ダラスにあるトラディショナルスタイルのおしゃれな洗濯室 (L型、アンダーカウンターシンク、レイズドパネル扉のキャビネット、緑のキャビネット、黄色い壁、左右配置の洗濯機・乾燥機) の写真

A fire in the Utility room devastated the front of this property. Extensive heat and smoke damage was apparent to all rooms.
ハンプシャーにあるラグジュアリーな巨大なトラディショナルスタイルのおしゃれな家事室 (L型、ドロップインシンク、シェーカースタイル扉のキャビネット、緑のキャビネット、ラミネートカウンター、ベージュキッチンパネル、黄色い壁、左右配置の洗濯機・乾燥機、茶色いキッチンカウンター、三角天井、木材のキッチンパネル、ラミネートの床、グレーの床) の写真
ハンプシャーにあるラグジュアリーな巨大なトラディショナルスタイルのおしゃれな家事室 (L型、ドロップインシンク、シェーカースタイル扉のキャビネット、緑のキャビネット、ラミネートカウンター、ベージュキッチンパネル、黄色い壁、左右配置の洗濯機・乾燥機、茶色いキッチンカウンター、三角天井、木材のキッチンパネル、ラミネートの床、グレーの床) の写真

A soft seafoam green is used in this Woodways laundry room. This helps to connect the cabinetry to the flooring as well as add a simple element of color into the more neutral space. A farmhouse sink is used and adds a classic warm farmhouse touch to the room. Undercabinet lighting helps to illuminate the task areas for better visibility

A soft seafoam green is used in this Woodways laundry room. This helps to connect the cabinetry to the flooring as well as add a simple element of color into the more neutral space. A built in unit for the washer and dryer allows for basket storage below for easy transfer of laundry. A small counter at the end of the wall serves as an area for folding and hanging clothes when needed.

A soft seafoam green is used in this Woodways laundry room. This helps to connect the cabinetry to the flooring as well as add a simple element of color into the more neutral space. A farmhouse sink is used and adds a classic warm farmhouse touch to the room. Undercabinet lighting helps to illuminate the task areas for better visibility
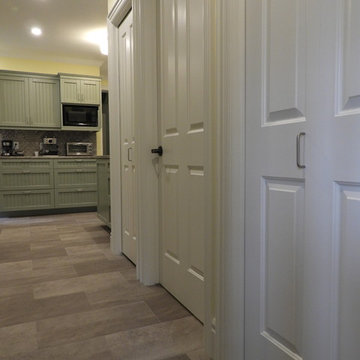
トロントにあるお手頃価格の小さなカントリー風のおしゃれな家事室 (ll型、ドロップインシンク、インセット扉のキャビネット、緑のキャビネット、ラミネートカウンター、黄色い壁、クッションフロア、左右配置の洗濯機・乾燥機、グレーの床、グレーのキッチンカウンター) の写真
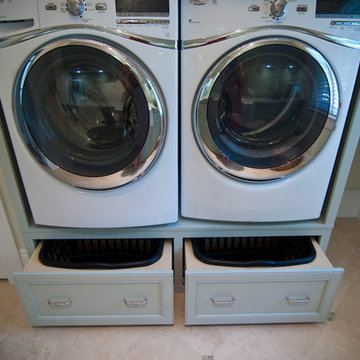
A soft seafoam green is used in this Woodways laundry room. This helps to connect the cabinetry to the flooring as well as add a simple element of color into the more neutral space. A built in unit for the washer and dryer allows for basket storage below for easy transfer of laundry. A small counter at the end of the wall serves as an area for folding and hanging clothes when needed.
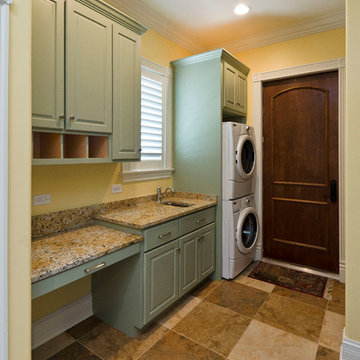
シカゴにある中くらいなトラディショナルスタイルのおしゃれな家事室 (ll型、アンダーカウンターシンク、レイズドパネル扉のキャビネット、緑のキャビネット、御影石カウンター、黄色い壁、磁器タイルの床、上下配置の洗濯機・乾燥機) の写真
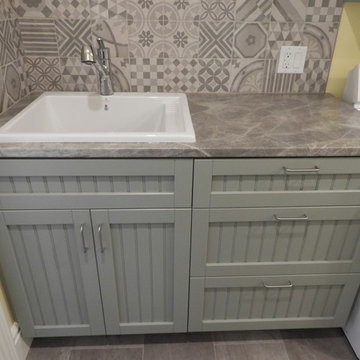
トロントにあるお手頃価格の小さなカントリー風のおしゃれな家事室 (ll型、ドロップインシンク、インセット扉のキャビネット、緑のキャビネット、ラミネートカウンター、黄色い壁、クッションフロア、左右配置の洗濯機・乾燥機、グレーの床、グレーのキッチンカウンター) の写真
ランドリールーム (緑のキャビネット、黄色い壁) の写真
1
