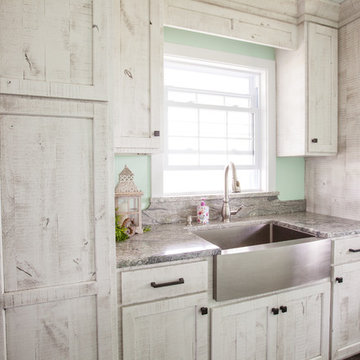低価格の家事室 (エプロンフロントシンク) の写真
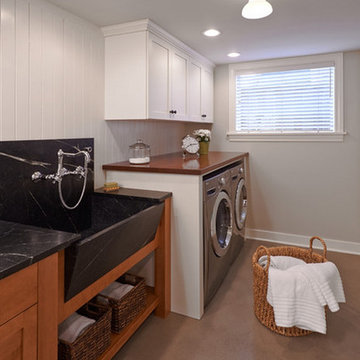
Grothouse Wood Countertop Details:
Countertop Wood: African Mahogany
Construction Style: Flat Grain
Countertop Thickness: 1-1/2" thick
Countertop Edge Profile: 1/8" Roundover
Wood Countertop Finish: Durata® Permanent Finish in 55 Sheen
Wood Stain: The Favorite #03012
Designer: Collaborative Interiors
Photography: NW Architectural / Homeworks by Kelly

Designed a great mud room/entryway area with Kabinart Cabinetry, Arts and Crafts door style, square flat panel, two piece crown application to the ceiling.
Paint color chosen was Atlantic, with the Onyx Glaze.
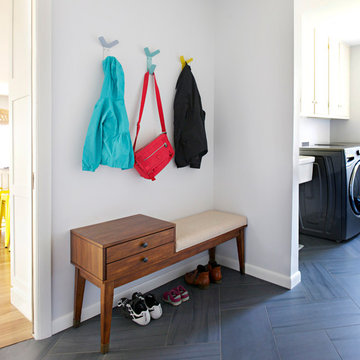
Bloomington is filled with a lot of homes that have remained trapped in time, which is awesome and fascinating (albeit sometimes frightening). When this young family moved to Bloomington last spring, they saw potential behind the Florida wallpaper of this Eastside ranch, and good bones despite its choppy layout. Wisely, they called SYI and Loren Wood Builders for help bringing it into the two thousand-teens.
Two adjacent bathrooms were gutted together and went back up in much better configurations. A half bath and mud-cum-laundry room near the garage went from useful but blah, to an area you don't have to close the door on when guests come over. Walls came down to open up the family, living, kitchen and dining areas, creating a flow of light and function that we all openly envy at SYI. (We do not hide it whatsoever. We all want to live in this happy, bright house. Also the homeowners are amazing cooks, another good reason to want to move in.)
Like split-levels and bi-levels, ranches are often easy to open up for the casual and connected spaces we dig so much in middle America this century.
Knock down walls; unify flooring; lighten and brighten the space; and voila! a dated midcentury shell becomes a modern family home.
Contractor: Loren Wood Builders
Cabinetry: Stoll's Woodworking
Tile work: Fitzgerald Flooring & Construction
Photography: Gina Rogers

David Merrick
ワシントンD.C.にある低価格の中くらいなエクレクティックスタイルのおしゃれな家事室 (L型、エプロンフロントシンク、オープンシェルフ、木材カウンター、緑の壁、コンクリートの床、左右配置の洗濯機・乾燥機、中間色木目調キャビネット) の写真
ワシントンD.C.にある低価格の中くらいなエクレクティックスタイルのおしゃれな家事室 (L型、エプロンフロントシンク、オープンシェルフ、木材カウンター、緑の壁、コンクリートの床、左右配置の洗濯機・乾燥機、中間色木目調キャビネット) の写真
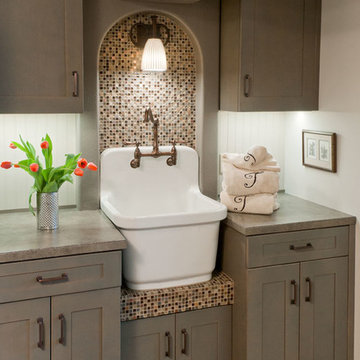
Design and Remodel by Trisa & Co. Interior Design and Pantry and Latch.
Eric Neurath Photography, Styled by Trisa Katsikapes.
シアトルにある低価格の小さなトラディショナルスタイルのおしゃれな家事室 (ll型、エプロンフロントシンク、シェーカースタイル扉のキャビネット、グレーのキャビネット、ラミネートカウンター、グレーの壁、クッションフロア、上下配置の洗濯機・乾燥機) の写真
シアトルにある低価格の小さなトラディショナルスタイルのおしゃれな家事室 (ll型、エプロンフロントシンク、シェーカースタイル扉のキャビネット、グレーのキャビネット、ラミネートカウンター、グレーの壁、クッションフロア、上下配置の洗濯機・乾燥機) の写真
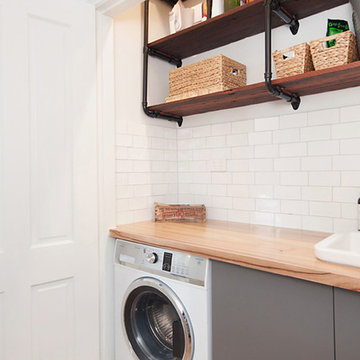
This client wanted to maximise the natural light and feeling of space within the kitchen design with an open plan layout. By keeping the benchtops light and minimizing the amount of overhead units the kitchen has retained an airy feel. The white tall & wall kitchen cabinets add to this feeling along with gorgeous plantation shutters and a classic butler's sink.
Featuring a combination of Dulux Malay Grey and Dulux Half Lexicon 2 pack painted doors.
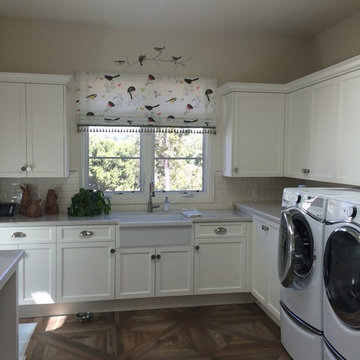
If you have to do laundry, why not at least make it a cheerful place to work? The birds on this mock roman valance add some color and a little whimsy.
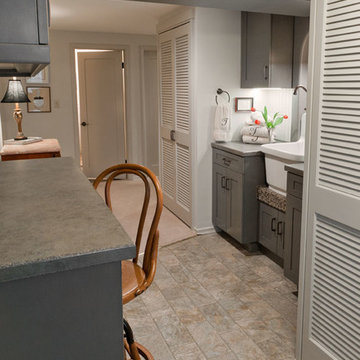
Design and Remodel by Trisa & Co. Interior Design and Pantry and Latch.
Eric Neurath Photography, Styled by Trisa Katsikapes.
シアトルにある低価格の小さなトラディショナルスタイルのおしゃれな家事室 (ll型、エプロンフロントシンク、シェーカースタイル扉のキャビネット、グレーのキャビネット、ラミネートカウンター、グレーの壁、クッションフロア、上下配置の洗濯機・乾燥機) の写真
シアトルにある低価格の小さなトラディショナルスタイルのおしゃれな家事室 (ll型、エプロンフロントシンク、シェーカースタイル扉のキャビネット、グレーのキャビネット、ラミネートカウンター、グレーの壁、クッションフロア、上下配置の洗濯機・乾燥機) の写真
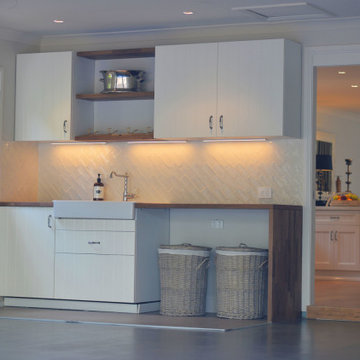
シドニーにある低価格の小さなカントリー風のおしゃれな家事室 (ll型、エプロンフロントシンク、シェーカースタイル扉のキャビネット、白いキャビネット、木材カウンター、ベージュキッチンパネル、セメントタイルのキッチンパネル、ベージュの壁、左右配置の洗濯機・乾燥機、茶色いキッチンカウンター) の写真
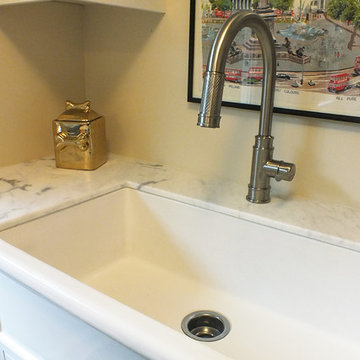
Carrara and Arabescato Marbles and Black Slate Tile
ミネアポリスにある低価格の中くらいなトランジショナルスタイルのおしゃれな家事室 (エプロンフロントシンク、大理石カウンター、ベージュの壁、スレートの床、コの字型、シェーカースタイル扉のキャビネット、白いキャビネット) の写真
ミネアポリスにある低価格の中くらいなトランジショナルスタイルのおしゃれな家事室 (エプロンフロントシンク、大理石カウンター、ベージュの壁、スレートの床、コの字型、シェーカースタイル扉のキャビネット、白いキャビネット) の写真
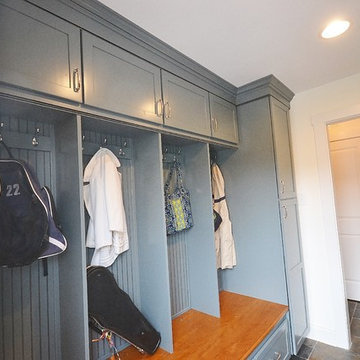
Designed a great mud room/entryway area with Kabinart Cabinetry, Arts and Crafts door style, square flat panel, two piece crown application to the ceiling.
Paint color chosen was Atlantic, with the Onyx Glaze.
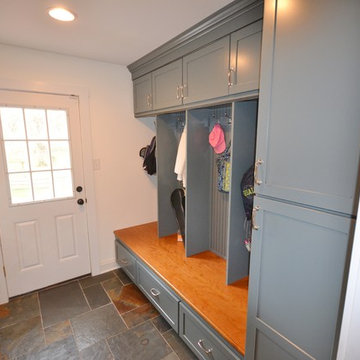
Designed a great mud room/entryway area with Kabinart Cabinetry, Arts and Crafts door style, square flat panel, two piece crown application to the ceiling.
Paint color chosen was Atlantic, with the Onyx Glaze.
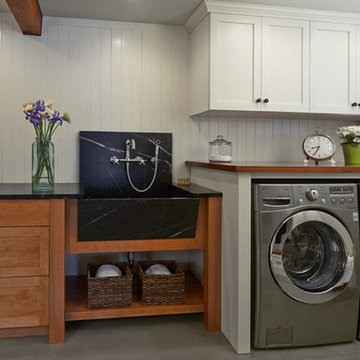
Grothouse Wood Countertop Details:
Countertop Wood: African Mahogany
Construction Style: Flat Grain
Countertop Thickness: 1-1/2" thick
Countertop Edge Profile: 1/8" Roundover
Wood Countertop Finish: Durata® Permanent Finish in 55 Sheen
Wood Stain: The Favorite #03012
Designer: Collaborative Interiors
Photography: NW Architectural / Homeworks by Kelly
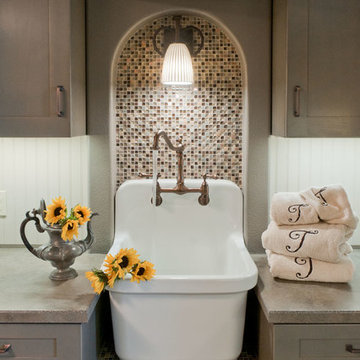
Design and Remodel by Trisa & Co. Interior Design and Pantry and Latch.
Eric Neurath Photography, Styled by Trisa Katsikapes.
シアトルにある低価格の小さなトラディショナルスタイルのおしゃれな家事室 (ll型、エプロンフロントシンク、シェーカースタイル扉のキャビネット、グレーのキャビネット、グレーの壁、クッションフロア、上下配置の洗濯機・乾燥機) の写真
シアトルにある低価格の小さなトラディショナルスタイルのおしゃれな家事室 (ll型、エプロンフロントシンク、シェーカースタイル扉のキャビネット、グレーのキャビネット、グレーの壁、クッションフロア、上下配置の洗濯機・乾燥機) の写真
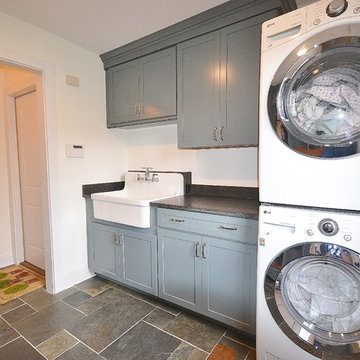
Designed a great mud room/entryway area with Kabinart Cabinetry, Arts and Crafts door style, square flat panel, two piece crown application to the ceiling.
Paint color chosen was Atlantic, with the Onyx Glaze.
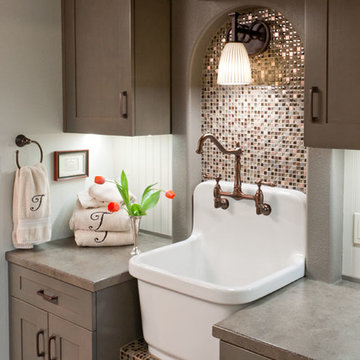
Design and Remodel by Trisa & Co. Interior Design and Pantry and Latch.
Eric Neurath Photography, Styled by Trisa Katsikapes.
シアトルにある低価格の小さなトラディショナルスタイルのおしゃれな家事室 (ll型、エプロンフロントシンク、シェーカースタイル扉のキャビネット、グレーのキャビネット、グレーの壁、クッションフロア、上下配置の洗濯機・乾燥機) の写真
シアトルにある低価格の小さなトラディショナルスタイルのおしゃれな家事室 (ll型、エプロンフロントシンク、シェーカースタイル扉のキャビネット、グレーのキャビネット、グレーの壁、クッションフロア、上下配置の洗濯機・乾燥機) の写真
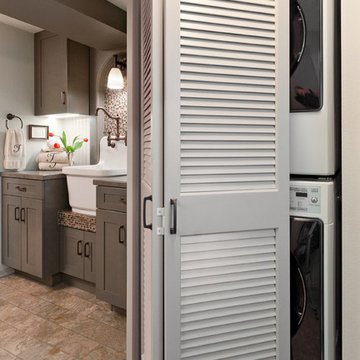
Eric Neurath Photography, Styled by Trisa Katsikapes, Design and Remodel by Trisa & Co. Interior Design and Pantry and Latch.
シアトルにある低価格の小さなトラディショナルスタイルのおしゃれな家事室 (ll型、エプロンフロントシンク、シェーカースタイル扉のキャビネット、グレーのキャビネット、ラミネートカウンター、グレーの壁、クッションフロア、上下配置の洗濯機・乾燥機) の写真
シアトルにある低価格の小さなトラディショナルスタイルのおしゃれな家事室 (ll型、エプロンフロントシンク、シェーカースタイル扉のキャビネット、グレーのキャビネット、ラミネートカウンター、グレーの壁、クッションフロア、上下配置の洗濯機・乾燥機) の写真
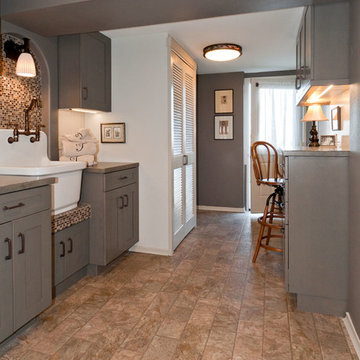
Design and Remodel by Trisa & Co. Interior Design and Pantry and Latch.
Eric Neurath Photography, Styled by Trisa Katsikapes,
シアトルにある低価格の小さなトラディショナルスタイルのおしゃれな家事室 (ll型、エプロンフロントシンク、シェーカースタイル扉のキャビネット、グレーのキャビネット、ラミネートカウンター、グレーの壁、クッションフロア、上下配置の洗濯機・乾燥機) の写真
シアトルにある低価格の小さなトラディショナルスタイルのおしゃれな家事室 (ll型、エプロンフロントシンク、シェーカースタイル扉のキャビネット、グレーのキャビネット、ラミネートカウンター、グレーの壁、クッションフロア、上下配置の洗濯機・乾燥機) の写真
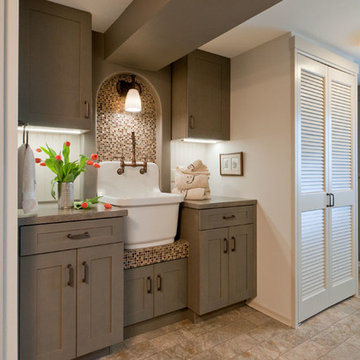
Design and Remodel by Trisa & Co. Interior Design and Pantry and Latch.
Eric Neurath Photography, Styled by Trisa Katsikapes,
シアトルにある低価格の小さなトラディショナルスタイルのおしゃれな家事室 (ll型、エプロンフロントシンク、シェーカースタイル扉のキャビネット、グレーのキャビネット、グレーの壁、クッションフロア、上下配置の洗濯機・乾燥機) の写真
シアトルにある低価格の小さなトラディショナルスタイルのおしゃれな家事室 (ll型、エプロンフロントシンク、シェーカースタイル扉のキャビネット、グレーのキャビネット、グレーの壁、クッションフロア、上下配置の洗濯機・乾燥機) の写真
低価格の家事室 (エプロンフロントシンク) の写真
1
