低価格のランドリールーム (緑のキャビネット) の写真

Sleek, contemporary elements of laminate and stone combine to create an efficient, stylish and affordable space. The accent subway tiles make a focal impact and add interest in texture and tone.
Doors & Panels-Polytec "Topiary" smooth finish
Benchtops - Caesarstone "Symphony Grey"
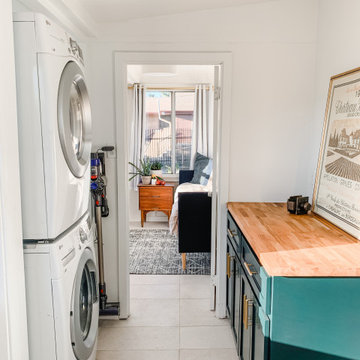
Laundry room with custom cabinet
ロサンゼルスにある低価格の小さなトラディショナルスタイルのおしゃれな洗濯室 (ll型、シェーカースタイル扉のキャビネット、緑のキャビネット、木材カウンター、白い壁、磁器タイルの床、上下配置の洗濯機・乾燥機、グレーの床) の写真
ロサンゼルスにある低価格の小さなトラディショナルスタイルのおしゃれな洗濯室 (ll型、シェーカースタイル扉のキャビネット、緑のキャビネット、木材カウンター、白い壁、磁器タイルの床、上下配置の洗濯機・乾燥機、グレーの床) の写真

This reconfiguration project was a classic case of rooms not fit for purpose, with the back door leading directly into a home-office (not very productive when the family are in and out), so we reconfigured the spaces and the office became a utility room.
The area was kept tidy and clean with inbuilt cupboards, stacking the washer and tumble drier to save space. The Belfast sink was saved from the old utility room and complemented with beautiful Victorian-style mosaic flooring.
Now the family can kick off their boots and hang up their coats at the back door without muddying the house up!

We are regenerating for a better future. And here is how.
Kite Creative – Renewable, traceable, re-useable and beautiful kitchens
We are designing and building contemporary kitchens that are environmentally and sustainably better for you and the planet. Helping to keep toxins low, improve air quality, and contribute towards reducing our carbon footprint.
The heart of the house, the kitchen, really can look this good and still be sustainable, ethical and better for the planet.
In our first commission with Greencore Construction and Ssassy Property, we’ve delivered an eco-kitchen for one of their Passive House properties, using over 75% sustainable materials
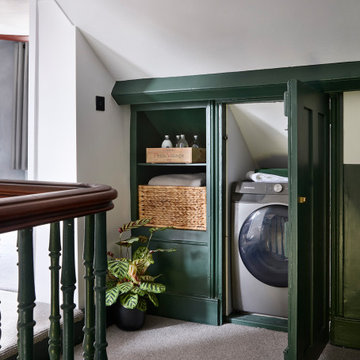
Creating a utility area on the 1st floor in an unutilised cupboard
ロンドンにある低価格の小さなインダストリアルスタイルのおしゃれなランドリークローゼット (I型、シェーカースタイル扉のキャビネット、緑のキャビネット) の写真
ロンドンにある低価格の小さなインダストリアルスタイルのおしゃれなランドリークローゼット (I型、シェーカースタイル扉のキャビネット、緑のキャビネット) の写真
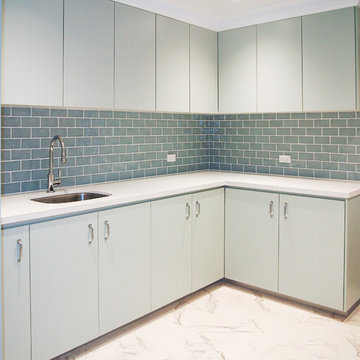
シドニーにある低価格の広いトランジショナルスタイルのおしゃれな家事室 (コの字型、フラットパネル扉のキャビネット、緑のキャビネット、目隠し付き洗濯機・乾燥機) の写真
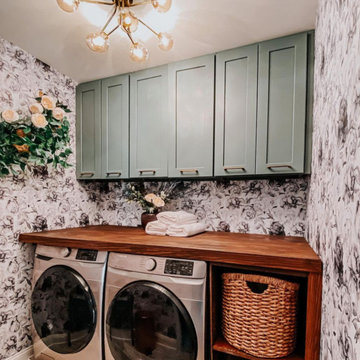
アトランタにある低価格の小さなトランジショナルスタイルのおしゃれな洗濯室 (I型、シェーカースタイル扉のキャビネット、緑のキャビネット、木材カウンター、セラミックタイルの床、左右配置の洗濯機・乾燥機、グレーの床、茶色いキッチンカウンター、壁紙) の写真

This reconfiguration project was a classic case of rooms not fit for purpose, with the back door leading directly into a home-office (not very productive when the family are in and out), so we reconfigured the spaces and the office became a utility room.
The area was kept tidy and clean with inbuilt cupboards, stacking the washer and tumble drier to save space. The Belfast sink was saved from the old utility room and complemented with beautiful Victorian-style mosaic flooring.
Now the family can kick off their boots and hang up their coats at the back door without muddying the house up!
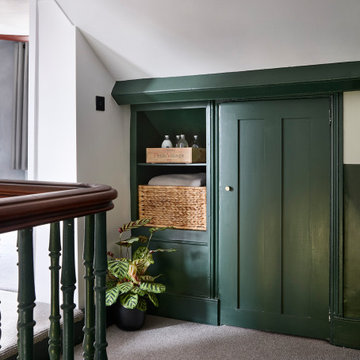
Creating a utility area on the 1st floor in an unutilised cupboard
ロンドンにある低価格の小さなインダストリアルスタイルのおしゃれなランドリークローゼット (I型、シェーカースタイル扉のキャビネット、緑のキャビネット) の写真
ロンドンにある低価格の小さなインダストリアルスタイルのおしゃれなランドリークローゼット (I型、シェーカースタイル扉のキャビネット、緑のキャビネット) の写真

This reconfiguration project was a classic case of rooms not fit for purpose, with the back door leading directly into a home-office (not very productive when the family are in and out), so we reconfigured the spaces and the office became a utility room.
The area was kept tidy and clean with inbuilt cupboards, stacking the washer and tumble drier to save space. The Belfast sink was saved from the old utility room and complemented with beautiful Victorian-style mosaic flooring.
Now the family can kick off their boots and hang up their coats at the back door without muddying the house up!

This reconfiguration project was a classic case of rooms not fit for purpose, with the back door leading directly into a home-office (not very productive when the family are in and out), so we reconfigured the spaces and the office became a utility room.
The area was kept tidy and clean with inbuilt cupboards, stacking the washer and tumble drier to save space. The Belfast sink was saved from the old utility room and complemented with beautiful Victorian-style mosaic flooring.
Now the family can kick off their boots and hang up their coats at the back door without muddying the house up!
低価格のランドリールーム (緑のキャビネット) の写真
1