お手頃価格のランドリールームの写真
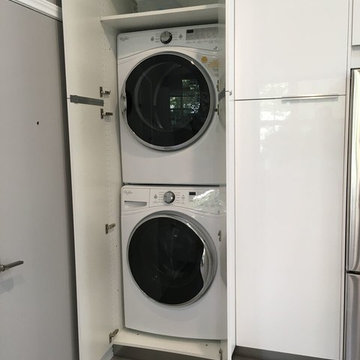
オースティンにあるお手頃価格の中くらいなモダンスタイルのおしゃれなランドリールーム (コの字型、アンダーカウンターシンク、フラットパネル扉のキャビネット、白いキャビネット、黒いキッチンパネル、石スラブのキッチンパネル、グレーの床) の写真
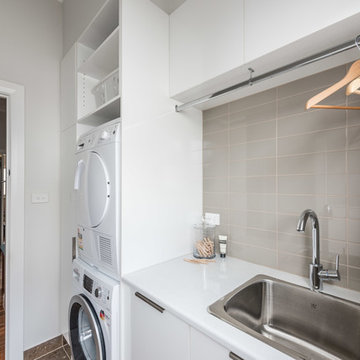
May Photography
メルボルンにあるお手頃価格の小さなコンテンポラリースタイルのおしゃれな洗濯室 (ll型、シングルシンク、フラットパネル扉のキャビネット、白いキャビネット、ラミネートカウンター、グレーの壁、無垢フローリング、上下配置の洗濯機・乾燥機) の写真
メルボルンにあるお手頃価格の小さなコンテンポラリースタイルのおしゃれな洗濯室 (ll型、シングルシンク、フラットパネル扉のキャビネット、白いキャビネット、ラミネートカウンター、グレーの壁、無垢フローリング、上下配置の洗濯機・乾燥機) の写真
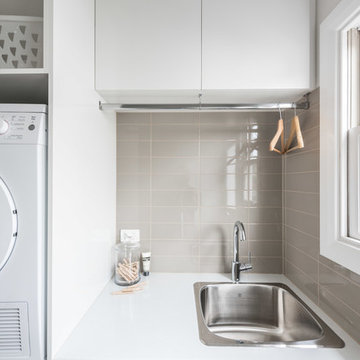
May Photography
メルボルンにあるお手頃価格の小さなコンテンポラリースタイルのおしゃれな洗濯室 (ll型、シングルシンク、フラットパネル扉のキャビネット、白いキャビネット、ラミネートカウンター、グレーの壁、無垢フローリング、上下配置の洗濯機・乾燥機) の写真
メルボルンにあるお手頃価格の小さなコンテンポラリースタイルのおしゃれな洗濯室 (ll型、シングルシンク、フラットパネル扉のキャビネット、白いキャビネット、ラミネートカウンター、グレーの壁、無垢フローリング、上下配置の洗濯機・乾燥機) の写真
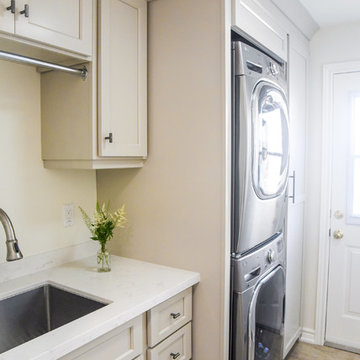
トロントにあるお手頃価格の小さなおしゃれな洗濯室 (アンダーカウンターシンク、シェーカースタイル扉のキャビネット、グレーのキャビネット、クオーツストーンカウンター、白い壁、磁器タイルの床、上下配置の洗濯機・乾燥機、I型) の写真

Aubrie Pick
サンフランシスコにあるお手頃価格の小さなコンテンポラリースタイルのおしゃれなランドリークローゼット (I型、オープンシェルフ、グレーのキャビネット、人工大理石カウンター、グレーの壁、無垢フローリング、左右配置の洗濯機・乾燥機) の写真
サンフランシスコにあるお手頃価格の小さなコンテンポラリースタイルのおしゃれなランドリークローゼット (I型、オープンシェルフ、グレーのキャビネット、人工大理石カウンター、グレーの壁、無垢フローリング、左右配置の洗濯機・乾燥機) の写真
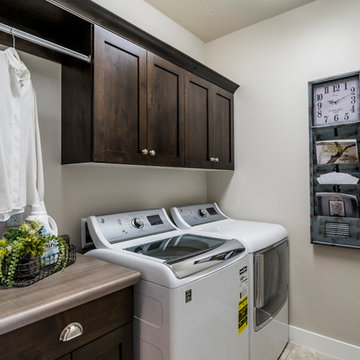
This is our current model for our community, Sugar Plum, located in Washington, UT. Master “Sweet”! Separated from the other three bedrooms this master retreat is amazing. The bathroom standard features include double sinks, large shower, soaker tub and two his and hers walk in closets. The rest of this impressive house claims large entry way with adjacent fourth bedroom or den. The cook will appreciate the working space and large pantry in the open living space. You can relax in this charming home.
Jeremiah Barber
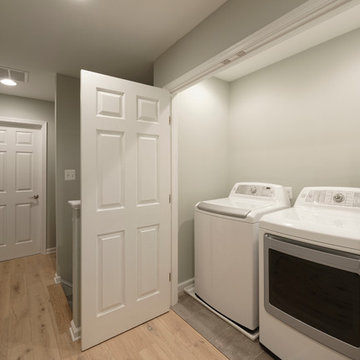
Addition of a spacious and bright laundry closet in the new second floor addition.
Products we used:
Laundry Floor: Lowe's Style Selections porcelain floor tile in Skyros Gray Glazed
Paint: Sherwin Williams "Lapland Ice"
Wood Flooring: Jasper Hardwood's French Oak Collection in "Lighthouse White"

AV Architects + Builders
Location: Falls Church, VA, USA
Our clients were a newly-wed couple looking to start a new life together. With a love for the outdoors and theirs dogs and cats, we wanted to create a design that wouldn’t make them sacrifice any of their hobbies or interests. We designed a floor plan to allow for comfortability relaxation, any day of the year. We added a mudroom complete with a dog bath at the entrance of the home to help take care of their pets and track all the mess from outside. We added multiple access points to outdoor covered porches and decks so they can always enjoy the outdoors, not matter the time of year. The second floor comes complete with the master suite, two bedrooms for the kids with a shared bath, and a guest room for when they have family over. The lower level offers all the entertainment whether it’s a large family room for movie nights or an exercise room. Additionally, the home has 4 garages for cars – 3 are attached to the home and one is detached and serves as a workshop for him.
The look and feel of the home is informal, casual and earthy as the clients wanted to feel relaxed at home. The materials used are stone, wood, iron and glass and the home has ample natural light. Clean lines, natural materials and simple details for relaxed casual living.
Stacy Zarin Photography
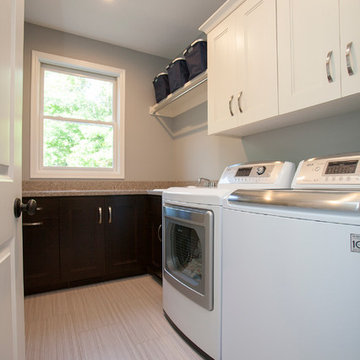
Marnie Swenson, MJFotography, Inc.
ミネアポリスにあるお手頃価格の中くらいなコンテンポラリースタイルのおしゃれな家事室 (ll型、ドロップインシンク、落し込みパネル扉のキャビネット、白いキャビネット、珪岩カウンター、グレーの壁、磁器タイルの床、左右配置の洗濯機・乾燥機) の写真
ミネアポリスにあるお手頃価格の中くらいなコンテンポラリースタイルのおしゃれな家事室 (ll型、ドロップインシンク、落し込みパネル扉のキャビネット、白いキャビネット、珪岩カウンター、グレーの壁、磁器タイルの床、左右配置の洗濯機・乾燥機) の写真
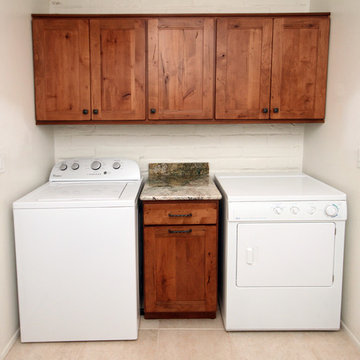
This Laundry Room is adjacent to the kitchen and we Refaced the old cabinets to match with the new and beautiful Santa Fe style cabinets.
フェニックスにあるお手頃価格の小さなラスティックスタイルのおしゃれな洗濯室 (I型、御影石カウンター、白い壁、セラミックタイルの床、左右配置の洗濯機・乾燥機、落し込みパネル扉のキャビネット) の写真
フェニックスにあるお手頃価格の小さなラスティックスタイルのおしゃれな洗濯室 (I型、御影石カウンター、白い壁、セラミックタイルの床、左右配置の洗濯機・乾燥機、落し込みパネル扉のキャビネット) の写真
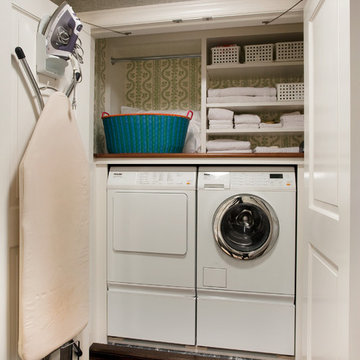
Laundry Room :
Adams + Beasley Associates, Custom Builders : Photo by Eric Roth : Interior Design by Lewis Interiors
Everything you need for a laundry space is tucked into a small closet, with storage and drying space to spare.

This small garage entry functions as the mudroom as well as the laundry room. The space once featured the swing of the garage entry door, as well as the swing of the door that connects it to the foyer hall. We replaced the hallway entry door with a barn door, allowing us to have easier access to cabinets. We also incorporated a stackable washer & dryer to open up counter space and more cabinet storage. We created a mudroom on the opposite side of the laundry area with a small bench, coat hooks and a mix of adjustable shelving and closed storage.
Photos by Spacecrafting Photography
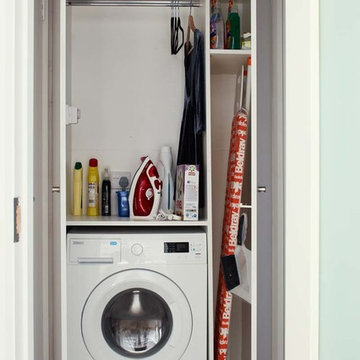
Laundry cupboard 90cm wide x 60cm deep created by "borrowing" space from bathroom. A worktop over the washing machine is a place for plies of ironing while garments for airing can by hing on the rail placed 120cm above the worktop. A tall slot to one side forms a home for the irnining board and cleaning products.
Philip Lauterbach

シアトルにあるお手頃価格の中くらいなトラディショナルスタイルのおしゃれな洗濯室 (I型、アンダーカウンターシンク、落し込みパネル扉のキャビネット、グレーのキャビネット、人工大理石カウンター、グレーの壁、濃色無垢フローリング、左右配置の洗濯機・乾燥機、茶色い床) の写真

A walk in laundry room with build-in cabinets an, white quartz counters and farmhouse sink.
ボストンにあるお手頃価格の中くらいなトラディショナルスタイルのおしゃれな洗濯室 (ll型、シェーカースタイル扉のキャビネット、ベージュのキャビネット、クオーツストーンカウンター、白い壁、セラミックタイルの床、左右配置の洗濯機・乾燥機、ピンクの床、白いキッチンカウンター、三角天井、壁紙) の写真
ボストンにあるお手頃価格の中くらいなトラディショナルスタイルのおしゃれな洗濯室 (ll型、シェーカースタイル扉のキャビネット、ベージュのキャビネット、クオーツストーンカウンター、白い壁、セラミックタイルの床、左右配置の洗濯機・乾燥機、ピンクの床、白いキッチンカウンター、三角天井、壁紙) の写真
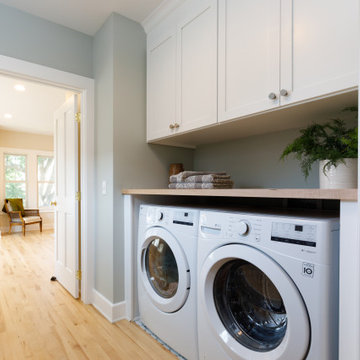
ミネアポリスにあるお手頃価格の小さなトランジショナルスタイルのおしゃれなランドリールーム (I型、落し込みパネル扉のキャビネット、白いキャビネット、ラミネートカウンター、グレーの壁、淡色無垢フローリング、左右配置の洗濯機・乾燥機、ベージュのキッチンカウンター) の写真
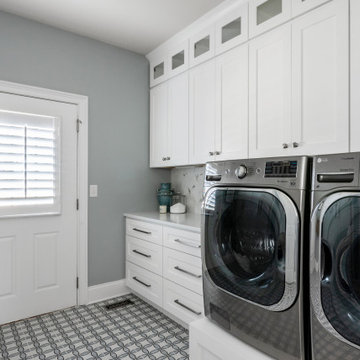
This busy family needed a functional yet beautiful laundry room since it is off the garage entrance as well as it's own entrance off the front of the house too!

シカゴにあるお手頃価格の中くらいなカントリー風のおしゃれな洗濯室 (ll型、シェーカースタイル扉のキャビネット、黄色いキャビネット、クオーツストーンカウンター、ベージュキッチンパネル、塗装板のキッチンパネル、ベージュの壁、セラミックタイルの床、左右配置の洗濯機・乾燥機、白い床、黒いキッチンカウンター、壁紙) の写真

ボストンにあるお手頃価格の中くらいなカントリー風のおしゃれな洗濯室 (コの字型、エプロンフロントシンク、インセット扉のキャビネット、黒いキャビネット、クオーツストーンカウンター、白い壁、セラミックタイルの床、左右配置の洗濯機・乾燥機、白い床、白いキッチンカウンター) の写真

What an amazing transformation that took place on this original 1100 sf kit house, and what an enjoyable project for a friend of mine! This Woodlawn remodel was a complete overhaul of the original home, maximizing every square inch of space. The home is now a 2 bedroom, 1 bath home with a large living room, dining room, kitchen, guest bedroom, and a master bedroom with walk-in closet. While still a way off from retiring, the owner wanted to make this her forever home, with accessibility and aging-in-place in mind. The design took cues from the owner's antique furniture, and bold colors throughout create a vibrant space.
お手頃価格のランドリールームの写真
40