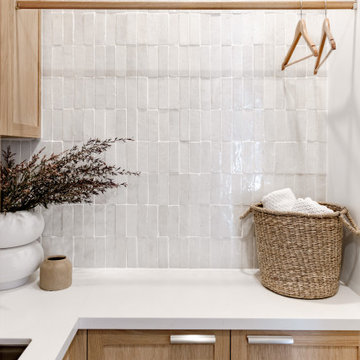高級なランドリールームの写真
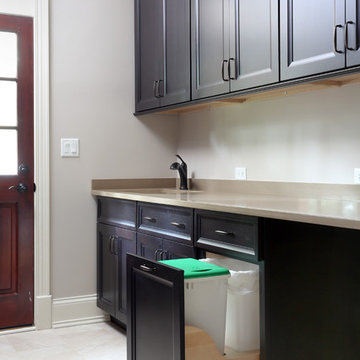
Within the mudroom, a pull out trashcan feature was re-purposed to store a large, dog food bin and a nook underneath the counter top is a dedicated space to store food and water bowls.
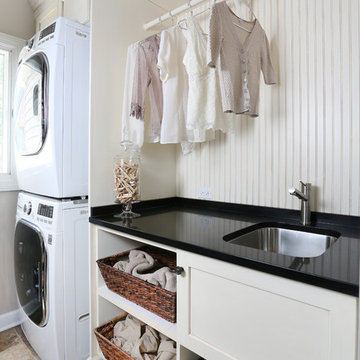
You have stylish clothes, so why not have a stylish laundry room too? In this case, white cabinetry, bead board detailing and a black granite countertop give this laundry room a major upgrade.

ロサンゼルスにある高級な広いコンテンポラリースタイルのおしゃれな洗濯室 (L型、フラットパネル扉のキャビネット、白いキャビネット、人工大理石カウンター、白い壁、磁器タイルの床、左右配置の洗濯機・乾燥機、グレーの床) の写真
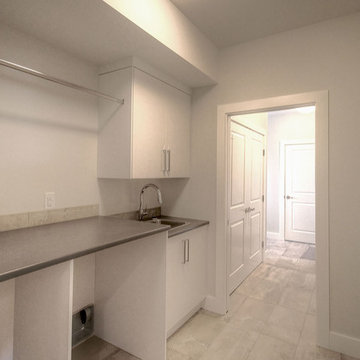
バンクーバーにある高級な中くらいなコンテンポラリースタイルのおしゃれな洗濯室 (I型、アンダーカウンターシンク、フラットパネル扉のキャビネット、白いキャビネット、白い壁、磁器タイルの床、左右配置の洗濯機・乾燥機) の写真
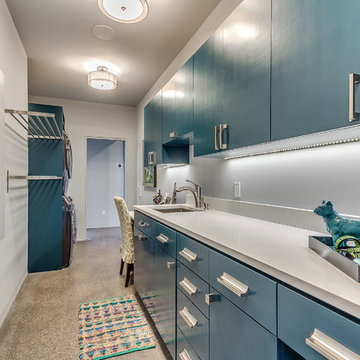
オクラホマシティにある高級な中くらいなコンテンポラリースタイルのおしゃれな家事室 (I型、アンダーカウンターシンク、フラットパネル扉のキャビネット、青いキャビネット、白い壁、コンクリートの床、上下配置の洗濯機・乾燥機、クオーツストーンカウンター、ベージュの床、白いキッチンカウンター) の写真

Ron Rosenzweig
マイアミにある高級な中くらいなモダンスタイルのおしゃれな洗濯室 (L型、アンダーカウンターシンク、フラットパネル扉のキャビネット、グレーのキャビネット、御影石カウンター、グレーの壁、トラバーチンの床、上下配置の洗濯機・乾燥機、ベージュの床、黒いキッチンカウンター) の写真
マイアミにある高級な中くらいなモダンスタイルのおしゃれな洗濯室 (L型、アンダーカウンターシンク、フラットパネル扉のキャビネット、グレーのキャビネット、御影石カウンター、グレーの壁、トラバーチンの床、上下配置の洗濯機・乾燥機、ベージュの床、黒いキッチンカウンター) の写真

This image showcases painted full overlay cabinetry with tons of custom storage spaces in a galley style laundry room
他の地域にある高級な中くらいなトランジショナルスタイルのおしゃれな洗濯室 (ll型、アンダーカウンターシンク、シェーカースタイル扉のキャビネット、青いキャビネット、白い壁、磁器タイルの床、左右配置の洗濯機・乾燥機、グレーの床、白いキッチンカウンター) の写真
他の地域にある高級な中くらいなトランジショナルスタイルのおしゃれな洗濯室 (ll型、アンダーカウンターシンク、シェーカースタイル扉のキャビネット、青いキャビネット、白い壁、磁器タイルの床、左右配置の洗濯機・乾燥機、グレーの床、白いキッチンカウンター) の写真

バンクーバーにある高級な中くらいなコンテンポラリースタイルのおしゃれな洗濯室 (白いキャビネット、白い壁、上下配置の洗濯機・乾燥機、黒い床、白いキッチンカウンター、I型、落し込みパネル扉のキャビネット、クオーツストーンカウンター、大理石の床) の写真

We continued the terrazzo 8x8 tiles from the mudroom into the laundry room. A light floral wallpaper graces the walls. Custom cabinetry is painted in Sherwin Williams Pure White. Quartz counters in the color Dove Gray offset the light cabinets.
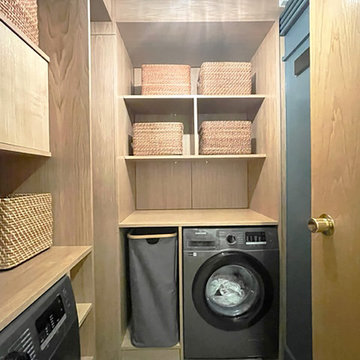
The task was to create a utility room resembling a 'walk in closet', clean, pristine, practical and stylish. All pips, electrical cables, wall connections, including boiler to be covered. Wall panels and shelves to be removable for access to water boiler and all pipes and electrical cable. It came together rather neatly.

ダラスにある高級な広いトランジショナルスタイルのおしゃれな家事室 (ll型、エプロンフロントシンク、シェーカースタイル扉のキャビネット、緑のキャビネット、クオーツストーンカウンター、グレーのキッチンパネル、セラミックタイルのキッチンパネル、白い壁、スレートの床、上下配置の洗濯機・乾燥機、黒い床、白いキッチンカウンター) の写真
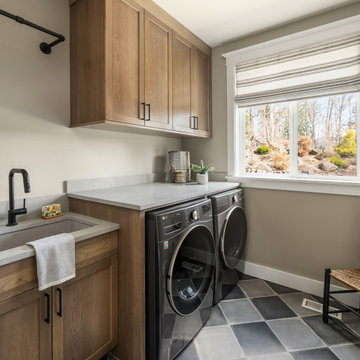
シアトルにある高級な中くらいなトランジショナルスタイルのおしゃれな洗濯室 (I型、アンダーカウンターシンク、シェーカースタイル扉のキャビネット、中間色木目調キャビネット、クオーツストーンカウンター、グレーのキッチンパネル、クオーツストーンのキッチンパネル、ベージュの壁、磁器タイルの床、左右配置の洗濯機・乾燥機、グレーの床、グレーのキッチンカウンター) の写真
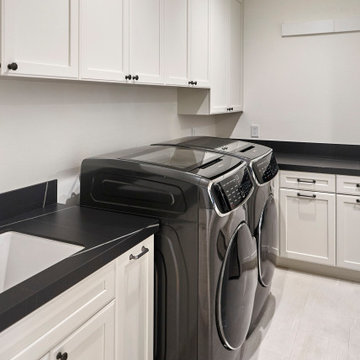
サンフランシスコにある高級な広いトランジショナルスタイルのおしゃれな洗濯室 (L型、アンダーカウンターシンク、落し込みパネル扉のキャビネット、白いキャビネット、人工大理石カウンター、白いキッチンパネル、セラミックタイルのキッチンパネル、白い壁、磁器タイルの床、左右配置の洗濯機・乾燥機、グレーの床、黒いキッチンカウンター) の写真
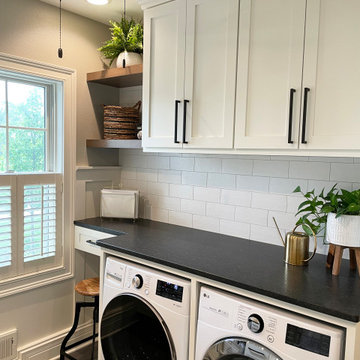
We opened up this unique space to expand the Laundry Room and Mud Room to incorporate a large expansion for the Pantry Area that included a Coffee Bar and Refrigerator. This remodeled space allowed more functionality and brought in lots of sunlight into the spaces.

The closet system and laundry space affords these traveling homeowners a place to prep for their travels.
ポートランドにある高級な中くらいなトランジショナルスタイルのおしゃれなランドリークローゼット (ll型、中間色木目調キャビネット、木材カウンター、白いキッチンパネル、磁器タイルのキッチンパネル、白い壁、淡色無垢フローリング、左右配置の洗濯機・乾燥機、茶色い床、茶色いキッチンカウンター、三角天井) の写真
ポートランドにある高級な中くらいなトランジショナルスタイルのおしゃれなランドリークローゼット (ll型、中間色木目調キャビネット、木材カウンター、白いキッチンパネル、磁器タイルのキッチンパネル、白い壁、淡色無垢フローリング、左右配置の洗濯機・乾燥機、茶色い床、茶色いキッチンカウンター、三角天井) の写真

Built on the beautiful Nepean River in Penrith overlooking the Blue Mountains. Capturing the water and mountain views were imperative as well as achieving a design that catered for the hot summers and cold winters in Western Sydney. Before we could embark on design, pre-lodgement meetings were held with the head of planning to discuss all the environmental constraints surrounding the property. The biggest issue was potential flooding. Engineering flood reports were prepared prior to designing so we could design the correct floor levels to avoid the property from future flood waters.
The design was created to capture as much of the winter sun as possible and blocking majority of the summer sun. This is an entertainer's home, with large easy flowing living spaces to provide the occupants with a certain casualness about the space but when you look in detail you will see the sophistication and quality finishes the owner was wanting to achieve.

Laundry Room in Oak Endgrainm, with Zentrum Laundry Sink ZT36
アトランタにある高級な中くらいなコンテンポラリースタイルのおしゃれな家事室 (ll型、アンダーカウンターシンク、フラットパネル扉のキャビネット、茶色いキャビネット、タイルカウンター、黒いキッチンパネル、磁器タイルのキッチンパネル、黒い壁、目隠し付き洗濯機・乾燥機、黒いキッチンカウンター) の写真
アトランタにある高級な中くらいなコンテンポラリースタイルのおしゃれな家事室 (ll型、アンダーカウンターシンク、フラットパネル扉のキャビネット、茶色いキャビネット、タイルカウンター、黒いキッチンパネル、磁器タイルのキッチンパネル、黒い壁、目隠し付き洗濯機・乾燥機、黒いキッチンカウンター) の写真
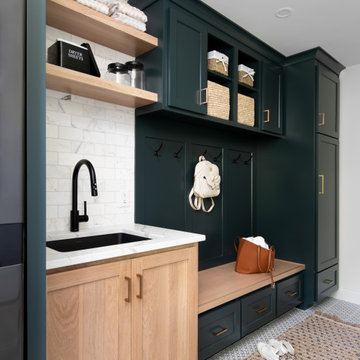
カンザスシティにある高級な中くらいなトランジショナルスタイルのおしゃれな洗濯室 (I型、アンダーカウンターシンク、落し込みパネル扉のキャビネット、緑のキャビネット、クオーツストーンカウンター、白いキッチンパネル、大理石のキッチンパネル、白い壁、磁器タイルの床、上下配置の洗濯機・乾燥機、白い床、白いキッチンカウンター) の写真

Brand new 2-Story 3,100 square foot Custom Home completed in 2022. Designed by Arch Studio, Inc. and built by Brooke Shaw Builders.
サンフランシスコにある高級な小さなカントリー風のおしゃれな洗濯室 (L型、アンダーカウンターシンク、シェーカースタイル扉のキャビネット、白いキャビネット、クオーツストーンカウンター、白いキッチンパネル、セラミックタイルのキッチンパネル、白い壁、無垢フローリング、左右配置の洗濯機・乾燥機、グレーの床、白いキッチンカウンター、塗装板張りの壁) の写真
サンフランシスコにある高級な小さなカントリー風のおしゃれな洗濯室 (L型、アンダーカウンターシンク、シェーカースタイル扉のキャビネット、白いキャビネット、クオーツストーンカウンター、白いキッチンパネル、セラミックタイルのキッチンパネル、白い壁、無垢フローリング、左右配置の洗濯機・乾燥機、グレーの床、白いキッチンカウンター、塗装板張りの壁) の写真
高級なランドリールームの写真
60
