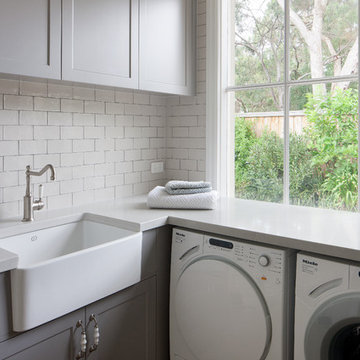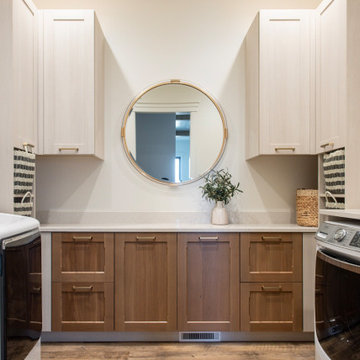高級なランドリールーム (コの字型) の写真
絞り込み:
資材コスト
並び替え:今日の人気順
写真 1〜20 枚目(全 1,083 枚)
1/3

Traditional meets modern in this charming two story tudor home. A spacious floor plan with an emphasis on natural light allows for incredible views from inside the home.

シカゴにある高級な広いトランジショナルスタイルのおしゃれな洗濯室 (コの字型、アンダーカウンターシンク、シェーカースタイル扉のキャビネット、青いキャビネット、木材カウンター、青いキッチンパネル、塗装板のキッチンパネル、白い壁、濃色無垢フローリング、左右配置の洗濯機・乾燥機、茶色い床、茶色いキッチンカウンター、壁紙) の写真

1912 Historic Landmark remodeled to have modern amenities while paying homage to the home's architectural style.
ポートランドにある高級な広いトラディショナルスタイルのおしゃれな洗濯室 (コの字型、アンダーカウンターシンク、シェーカースタイル扉のキャビネット、青いキャビネット、大理石カウンター、マルチカラーの壁、磁器タイルの床、左右配置の洗濯機・乾燥機、マルチカラーの床、白いキッチンカウンター、塗装板張りの天井、壁紙) の写真
ポートランドにある高級な広いトラディショナルスタイルのおしゃれな洗濯室 (コの字型、アンダーカウンターシンク、シェーカースタイル扉のキャビネット、青いキャビネット、大理石カウンター、マルチカラーの壁、磁器タイルの床、左右配置の洗濯機・乾燥機、マルチカラーの床、白いキッチンカウンター、塗装板張りの天井、壁紙) の写真

This dark, dreary kitchen was large, but not being used well. The family of 7 had outgrown the limited storage and experienced traffic bottlenecks when in the kitchen together. A bright, cheerful and more functional kitchen was desired, as well as a new pantry space.
We gutted the kitchen and closed off the landing through the door to the garage to create a new pantry. A frosted glass pocket door eliminates door swing issues. In the pantry, a small access door opens to the garage so groceries can be loaded easily. Grey wood-look tile was laid everywhere.
We replaced the small window and added a 6’x4’ window, instantly adding tons of natural light. A modern motorized sheer roller shade helps control early morning glare. Three free-floating shelves are to the right of the window for favorite décor and collectables.
White, ceiling-height cabinets surround the room. The full-overlay doors keep the look seamless. Double dishwashers, double ovens and a double refrigerator are essentials for this busy, large family. An induction cooktop was chosen for energy efficiency, child safety, and reliability in cooking. An appliance garage and a mixer lift house the much-used small appliances.
An ice maker and beverage center were added to the side wall cabinet bank. The microwave and TV are hidden but have easy access.
The inspiration for the room was an exclusive glass mosaic tile. The large island is a glossy classic blue. White quartz countertops feature small flecks of silver. Plus, the stainless metal accent was even added to the toe kick!
Upper cabinet, under-cabinet and pendant ambient lighting, all on dimmers, was added and every light (even ceiling lights) is LED for energy efficiency.
White-on-white modern counter stools are easy to clean. Plus, throughout the room, strategically placed USB outlets give tidy charging options.

Dog food station
Photo by Ron Garrison
デンバーにある高級な広いトランジショナルスタイルのおしゃれな家事室 (コの字型、シェーカースタイル扉のキャビネット、青いキャビネット、御影石カウンター、白い壁、トラバーチンの床、上下配置の洗濯機・乾燥機、マルチカラーの床、黒いキッチンカウンター) の写真
デンバーにある高級な広いトランジショナルスタイルのおしゃれな家事室 (コの字型、シェーカースタイル扉のキャビネット、青いキャビネット、御影石カウンター、白い壁、トラバーチンの床、上下配置の洗濯機・乾燥機、マルチカラーの床、黒いキッチンカウンター) の写真

This 6,000sf luxurious custom new construction 5-bedroom, 4-bath home combines elements of open-concept design with traditional, formal spaces, as well. Tall windows, large openings to the back yard, and clear views from room to room are abundant throughout. The 2-story entry boasts a gently curving stair, and a full view through openings to the glass-clad family room. The back stair is continuous from the basement to the finished 3rd floor / attic recreation room.
The interior is finished with the finest materials and detailing, with crown molding, coffered, tray and barrel vault ceilings, chair rail, arched openings, rounded corners, built-in niches and coves, wide halls, and 12' first floor ceilings with 10' second floor ceilings.
It sits at the end of a cul-de-sac in a wooded neighborhood, surrounded by old growth trees. The homeowners, who hail from Texas, believe that bigger is better, and this house was built to match their dreams. The brick - with stone and cast concrete accent elements - runs the full 3-stories of the home, on all sides. A paver driveway and covered patio are included, along with paver retaining wall carved into the hill, creating a secluded back yard play space for their young children.
Project photography by Kmieick Imagery.

Rob Karosis: Photographer
ブリッジポートにある高級な広いトラディショナルスタイルのおしゃれな家事室 (コの字型、シェーカースタイル扉のキャビネット、白いキャビネット、白い壁、セラミックタイルの床、左右配置の洗濯機・乾燥機、グレーの床) の写真
ブリッジポートにある高級な広いトラディショナルスタイルのおしゃれな家事室 (コの字型、シェーカースタイル扉のキャビネット、白いキャビネット、白い壁、セラミックタイルの床、左右配置の洗濯機・乾燥機、グレーの床) の写真

オレンジカウンティにある高級な中くらいなトランジショナルスタイルのおしゃれな洗濯室 (コの字型、白いキャビネット、左右配置の洗濯機・乾燥機、白い壁、グレーのキッチンカウンター、シェーカースタイル扉のキャビネット、ライムストーンカウンター、ライムストーンの床、グレーの床) の写真

Laundry has never been such a luxury. This spacious laundry room has wall to wall built in cabinetry and plenty of counter space for sorting and folding. And laundry will never be a bore thanks to the built in flat panel television.
Construction By
Spinnaker Development
428 32nd St
Newport Beach, CA. 92663
Phone: 949-544-5801

アトランタにある高級な広いミッドセンチュリースタイルのおしゃれな洗濯室 (コの字型、アンダーカウンターシンク、シェーカースタイル扉のキャビネット、白いキャビネット、クオーツストーンカウンター、白いキッチンパネル、セラミックタイルのキッチンパネル、白い壁、セラミックタイルの床、左右配置の洗濯機・乾燥機、ベージュの床、白いキッチンカウンター) の写真

Attic laundry with yellow cabinetry and farmhouse sink.
シアトルにある高級な中くらいなトラディショナルスタイルのおしゃれな洗濯室 (コの字型、エプロンフロントシンク、シェーカースタイル扉のキャビネット、黄色いキャビネット、クオーツストーンカウンター、クオーツストーンのキッチンパネル、グレーの壁、白いキッチンカウンター、三角天井) の写真
シアトルにある高級な中くらいなトラディショナルスタイルのおしゃれな洗濯室 (コの字型、エプロンフロントシンク、シェーカースタイル扉のキャビネット、黄色いキャビネット、クオーツストーンカウンター、クオーツストーンのキッチンパネル、グレーの壁、白いキッチンカウンター、三角天井) の写真

Budget analysis and project development by: May Construction, Inc. -------------------- Interior design by: Liz Williams
サンフランシスコにある高級な小さなコンテンポラリースタイルのおしゃれな洗濯室 (シングルシンク、落し込みパネル扉のキャビネット、白いキャビネット、人工大理石カウンター、緑の壁、上下配置の洗濯機・乾燥機、コの字型、セラミックタイルの床) の写真
サンフランシスコにある高級な小さなコンテンポラリースタイルのおしゃれな洗濯室 (シングルシンク、落し込みパネル扉のキャビネット、白いキャビネット、人工大理石カウンター、緑の壁、上下配置の洗濯機・乾燥機、コの字型、セラミックタイルの床) の写真

他の地域にある高級な中くらいなモダンスタイルのおしゃれな家事室 (コの字型、アンダーカウンターシンク、シェーカースタイル扉のキャビネット、黒いキャビネット、御影石カウンター、ベージュの壁、淡色無垢フローリング、左右配置の洗濯機・乾燥機、茶色い床) の写真

Photography by Shannon McGrath
メルボルンにある高級な中くらいなカントリー風のおしゃれな家事室 (コの字型、エプロンフロントシンク、インセット扉のキャビネット、ベージュのキャビネット、人工大理石カウンター、左右配置の洗濯機・乾燥機) の写真
メルボルンにある高級な中くらいなカントリー風のおしゃれな家事室 (コの字型、エプロンフロントシンク、インセット扉のキャビネット、ベージュのキャビネット、人工大理石カウンター、左右配置の洗濯機・乾燥機) の写真

Photo by Mike Wiseman
他の地域にある高級な広いトランジショナルスタイルのおしゃれな洗濯室 (コの字型、ドロップインシンク、シェーカースタイル扉のキャビネット、白いキャビネット、タイルカウンター、白い壁、スレートの床、左右配置の洗濯機・乾燥機) の写真
他の地域にある高級な広いトランジショナルスタイルのおしゃれな洗濯室 (コの字型、ドロップインシンク、シェーカースタイル扉のキャビネット、白いキャビネット、タイルカウンター、白い壁、スレートの床、左右配置の洗濯機・乾燥機) の写真

Builder - Innovate Construction (Brady Roundy
Photography - Jared Medley
ソルトレイクシティにある高級な広いカントリー風のおしゃれな洗濯室 (コの字型、左右配置の洗濯機・乾燥機) の写真
ソルトレイクシティにある高級な広いカントリー風のおしゃれな洗濯室 (コの字型、左右配置の洗濯機・乾燥機) の写真

Custom Laundry Room with butcherblock Countertops, Cement Tile Flooring, and exposed shelving.
フェニックスにある高級な広いカントリー風のおしゃれな洗濯室 (コの字型、エプロンフロントシンク、シェーカースタイル扉のキャビネット、青いキャビネット、木材カウンター、白い壁、コンクリートの床、左右配置の洗濯機・乾燥機、グレーの床、茶色いキッチンカウンター) の写真
フェニックスにある高級な広いカントリー風のおしゃれな洗濯室 (コの字型、エプロンフロントシンク、シェーカースタイル扉のキャビネット、青いキャビネット、木材カウンター、白い壁、コンクリートの床、左右配置の洗濯機・乾燥機、グレーの床、茶色いキッチンカウンター) の写真

他の地域にある高級な広いトランジショナルスタイルのおしゃれな家事室 (アンダーカウンターシンク、青いキャビネット、クオーツストーンカウンター、セラミックタイルの床、左右配置の洗濯機・乾燥機、白い床、白いキッチンカウンター、落し込みパネル扉のキャビネット、コの字型、グレーの壁) の写真

フェニックスにある高級な広いトランジショナルスタイルのおしゃれな家事室 (コの字型、アンダーカウンターシンク、落し込みパネル扉のキャビネット、白いキャビネット、クオーツストーンカウンター、グレーの壁、無垢フローリング、左右配置の洗濯機・乾燥機、グレーの床、白いキッチンカウンター) の写真

Whether it’s used as a laundry, cloakroom, stashing sports gear or for extra storage space a utility and boot room will help keep your kitchen clutter-free and ensure everything in your busy household is streamlined and organised!
Our head designer worked very closely with the clients on this project to create a utility and boot room that worked for all the family needs and made sure there was a place for everything. Masses of smart storage!
高級なランドリールーム (コの字型) の写真
1