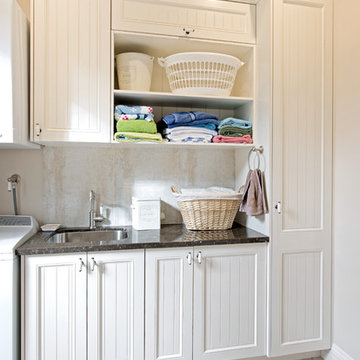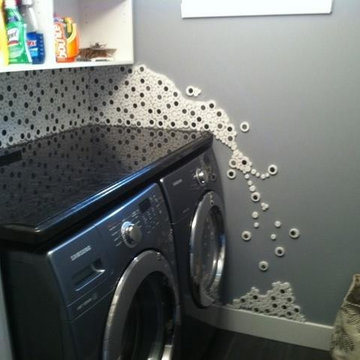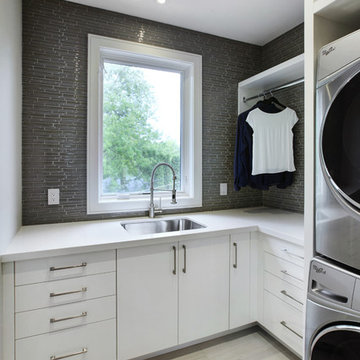ラグジュアリーなランドリールームの写真
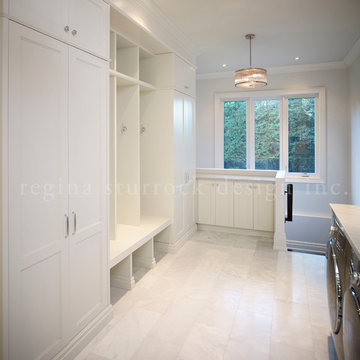
A classically styled lakeshore new build with a strong focus on the architectural envelope and an eye towards both beauty and function. Being one of our ‘from-the-ground-up’ projects, this Oakville, ON home showcases our firm’s distinctive custom architectural detailing and bespoke millwork design.
Photography by Roy Timm
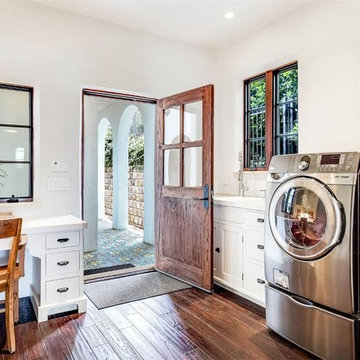
Spacious laundry room with sink and desk.
オースティンにあるラグジュアリーな中くらいな地中海スタイルのおしゃれな家事室 (L型、一体型シンク、白いキャビネット、白い壁、濃色無垢フローリング、左右配置の洗濯機・乾燥機、茶色い床) の写真
オースティンにあるラグジュアリーな中くらいな地中海スタイルのおしゃれな家事室 (L型、一体型シンク、白いキャビネット、白い壁、濃色無垢フローリング、左右配置の洗濯機・乾燥機、茶色い床) の写真
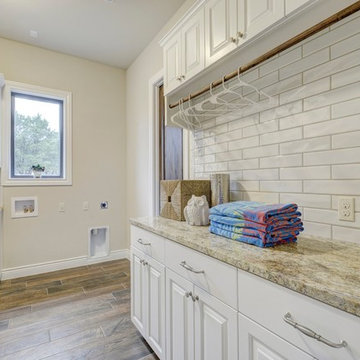
Twist Tours
オースティンにあるラグジュアリーな中くらいなトランジショナルスタイルのおしゃれな洗濯室 (コの字型、アンダーカウンターシンク、レイズドパネル扉のキャビネット、白いキャビネット、御影石カウンター、白い壁、磁器タイルの床、左右配置の洗濯機・乾燥機、茶色い床) の写真
オースティンにあるラグジュアリーな中くらいなトランジショナルスタイルのおしゃれな洗濯室 (コの字型、アンダーカウンターシンク、レイズドパネル扉のキャビネット、白いキャビネット、御影石カウンター、白い壁、磁器タイルの床、左右配置の洗濯機・乾燥機、茶色い床) の写真
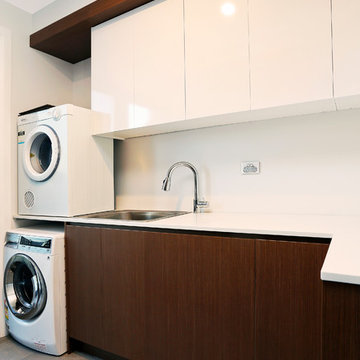
The timber in this laundry is a most cost effective solution than the kitchen ( Laminex Cherry Riftwood nuance finish) But compliments the tone and look in the kitchen design.
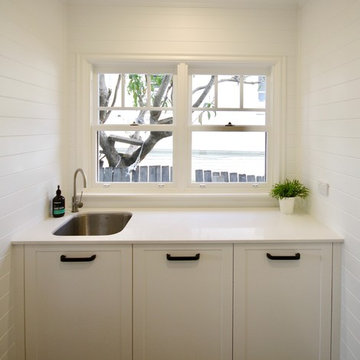
TAKE ME TO THE HAMPTONS.
We designed & manufactured this Luxe, Hamptons inspired laundry to be not only beautiful to look at, but 100% practical in layout as well.
-White polyurethane 'Shaker' profile doors
- 40mm 'Calacatta Nuvo' Caesarstone benchtops
- Subway tiled splashback
- Exposed 'butt' hinges on the doors
- 'Bolection' mould detailing on the island
- Fitting with Blum soft closing hardware
- A set of corner drawers for easy corner access
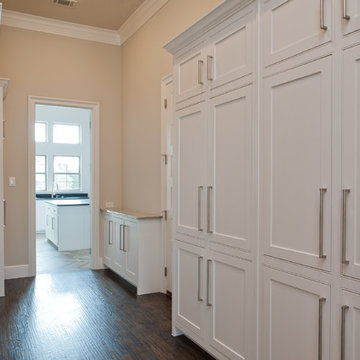
MLA photography - Erin Matlock
ダラスにあるラグジュアリーな広いトランジショナルスタイルのおしゃれな家事室 (コの字型、アンダーカウンターシンク、落し込みパネル扉のキャビネット、白いキャビネット、御影石カウンター、ベージュの壁、濃色無垢フローリング、茶色い床、ベージュのキッチンカウンター) の写真
ダラスにあるラグジュアリーな広いトランジショナルスタイルのおしゃれな家事室 (コの字型、アンダーカウンターシンク、落し込みパネル扉のキャビネット、白いキャビネット、御影石カウンター、ベージュの壁、濃色無垢フローリング、茶色い床、ベージュのキッチンカウンター) の写真
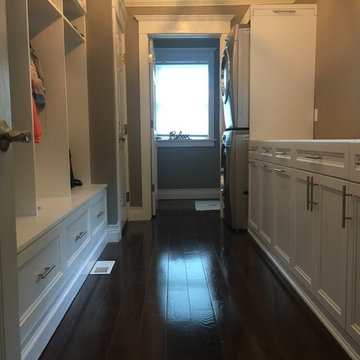
Carlos Class
ニューヨークにあるラグジュアリーな広いトランジショナルスタイルのおしゃれな家事室 (濃色無垢フローリング、上下配置の洗濯機・乾燥機、茶色い床) の写真
ニューヨークにあるラグジュアリーな広いトランジショナルスタイルのおしゃれな家事室 (濃色無垢フローリング、上下配置の洗濯機・乾燥機、茶色い床) の写真
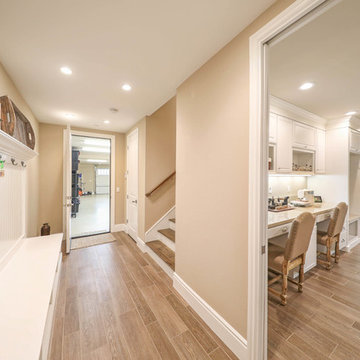
オレンジカウンティにあるラグジュアリーな広いトランジショナルスタイルのおしゃれな洗濯室 (コの字型、エプロンフロントシンク、レイズドパネル扉のキャビネット、白いキャビネット、人工大理石カウンター、ベージュの壁、磁器タイルの床、左右配置の洗濯機・乾燥機、茶色い床) の写真
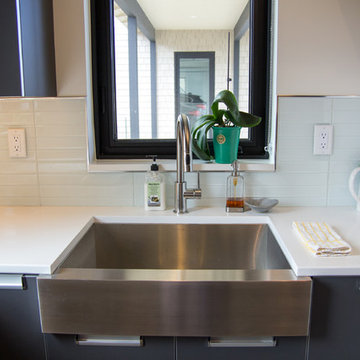
This newly completed custom home project was all about clean lines, symmetry and to keep the home feeling sleek and contemporary but warm and welcoming at the same time. In the Laundry Room we used a durable, easy to clean, textured laminate finish on the cabinetry. The darker finish really creates some drama to the space and the aluminum edge banding and integrated hardware add an unexpected touch. Caesarstone Pure White Quartz tops were used to keep the room light and bright.
Photo Credit: Whitney Summerall Photography ( https://whitneysummerallphotography.wordpress.com/)
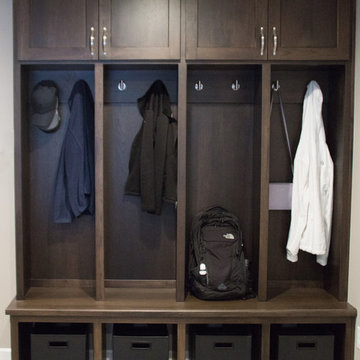
This laundry room is the ultimate in organization. With ample space to do laundry, store coats and shoes, and even study - you can get it all done quickly and efficiently!
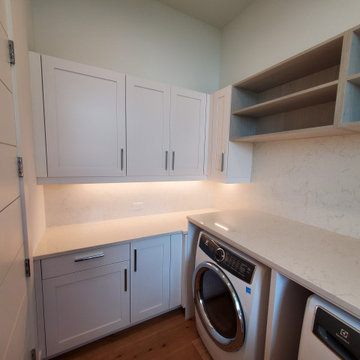
アトランタにあるラグジュアリーな広いコンテンポラリースタイルのおしゃれな家事室 (コの字型、アンダーカウンターシンク、シェーカースタイル扉のキャビネット、白いキャビネット、クオーツストーンカウンター、白いキッチンパネル、クオーツストーンのキッチンパネル、白い壁、無垢フローリング、左右配置の洗濯機・乾燥機、白いキッチンカウンター) の写真
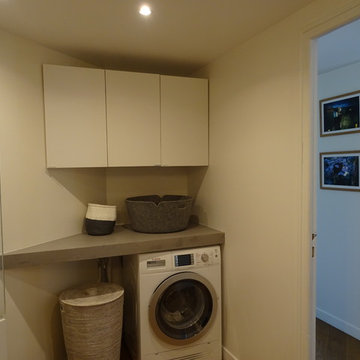
Site internet :www.karineperez.com
instagram : @kp_agence
facebook : https://www.facebook.com/agencekp
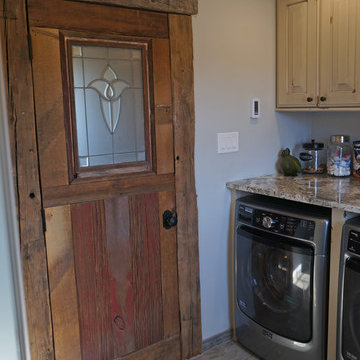
This multipurpose space effectively combines a laundry room, mudroom, and bathroom into one cohesive design. The laundry space includes an undercounter washer and dryer, and the bathroom incorporates an angled shower, heated floor, and furniture style distressed cabinetry. Design details like the custom made barnwood door, Uttermost mirror, and Top Knobs hardware elevate this design to create a space that is both useful and attractive.
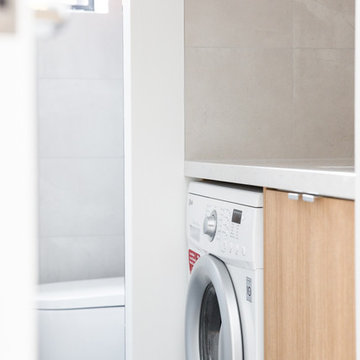
Full home renovation by the M.J.Harris Group. Bathrooms featuring scalloped and herringbone stone tiles, floating vanities and solid floating timber shelving with framless shower screens. An Ikea kitchen with stone bench top and carved drain, pressed tin splashback and timber feature wall with custom inbuilt fireplace and cabinetry. Photos by J.Harri
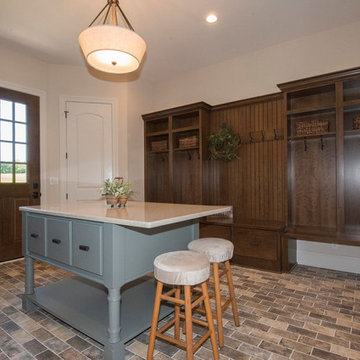
The family command center, housing laundry, a work area, lockers and boot bench, extra storage space, and access to the home's exterior
ミルウォーキーにあるラグジュアリーな広いトランジショナルスタイルのおしゃれな家事室 (エプロンフロントシンク、レイズドパネル扉のキャビネット、中間色木目調キャビネット、クオーツストーンカウンター、ベージュの壁、レンガの床、左右配置の洗濯機・乾燥機、ベージュの床、ベージュのキッチンカウンター) の写真
ミルウォーキーにあるラグジュアリーな広いトランジショナルスタイルのおしゃれな家事室 (エプロンフロントシンク、レイズドパネル扉のキャビネット、中間色木目調キャビネット、クオーツストーンカウンター、ベージュの壁、レンガの床、左右配置の洗濯機・乾燥機、ベージュの床、ベージュのキッチンカウンター) の写真
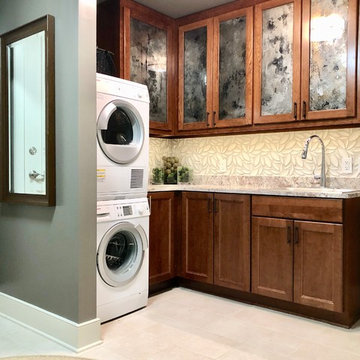
At this upscale classical-contemporary space, we wanted to create a functional environment that continued the same language of elegance throughout. With an eclectic mix of materials and textures we balanced the space through changes in scale and line.
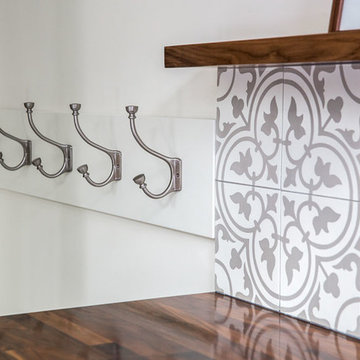
Natalie Fuglestveit Interior Design » Calgary & Kelowna Interior Designer.
A Canmore Renovation featuring a stunning laundry room with black walnut butcher block countertops, concrete patterned tile, walnut picture rail ledge, 18"x36" grey stone tile, mudroom, coat hooks, Kohler Whitehaven white cast iron apron front sink, live edge fir bench top and custom millwork.
Renovation by Triangle Enterprises.
Photo by Lindsay Nichols Photography.
ラグジュアリーなランドリールームの写真
80
