ラグジュアリーなランドリールーム (ラミネートカウンター) の写真
絞り込み:
資材コスト
並び替え:今日の人気順
写真 1〜20 枚目(全 92 枚)
1/3

Modern Laundry Room, Cobalt Grey, Fantastic Storage for Vacuum Cleaner and Brooms
マイアミにあるラグジュアリーな中くらいな北欧スタイルのおしゃれなランドリークローゼット (L型、フラットパネル扉のキャビネット、グレーのキャビネット、ラミネートカウンター、白い壁、ラミネートの床、洗濯乾燥機、ベージュの床、グレーのキッチンカウンター) の写真
マイアミにあるラグジュアリーな中くらいな北欧スタイルのおしゃれなランドリークローゼット (L型、フラットパネル扉のキャビネット、グレーのキャビネット、ラミネートカウンター、白い壁、ラミネートの床、洗濯乾燥機、ベージュの床、グレーのキッチンカウンター) の写真

ミネアポリスにあるラグジュアリーな中くらいなおしゃれな家事室 (コの字型、スロップシンク、ラミネートカウンター、白い壁、カーペット敷き、左右配置の洗濯機・乾燥機、グレーの床、表し梁) の写真

A bright laundry has plenty of storage, good lighting, fridge and dishwasher and a guest toilet. The tub had to be big enough to bath a small dog.
シドニーにあるラグジュアリーな中くらいなコンテンポラリースタイルのおしゃれな洗濯室 (I型、ドロップインシンク、フラットパネル扉のキャビネット、白いキャビネット、ラミネートカウンター、セラミックタイルの床、左右配置の洗濯機・乾燥機) の写真
シドニーにあるラグジュアリーな中くらいなコンテンポラリースタイルのおしゃれな洗濯室 (I型、ドロップインシンク、フラットパネル扉のキャビネット、白いキャビネット、ラミネートカウンター、セラミックタイルの床、左右配置の洗濯機・乾燥機) の写真

Photography by Bernard Russo
シャーロットにあるラグジュアリーな巨大なラスティックスタイルのおしゃれな家事室 (ll型、ドロップインシンク、レイズドパネル扉のキャビネット、赤いキャビネット、ラミネートカウンター、ベージュの壁、セラミックタイルの床、左右配置の洗濯機・乾燥機) の写真
シャーロットにあるラグジュアリーな巨大なラスティックスタイルのおしゃれな家事室 (ll型、ドロップインシンク、レイズドパネル扉のキャビネット、赤いキャビネット、ラミネートカウンター、ベージュの壁、セラミックタイルの床、左右配置の洗濯機・乾燥機) の写真

A white utility room featuring stacked freestanding appliances, storage cabinets and sink area.
Darren Chung
他の地域にあるラグジュアリーな中くらいなコンテンポラリースタイルのおしゃれな家事室 (コの字型、一体型シンク、フラットパネル扉のキャビネット、白いキャビネット、ラミネートカウンター、白い壁、磁器タイルの床、上下配置の洗濯機・乾燥機) の写真
他の地域にあるラグジュアリーな中くらいなコンテンポラリースタイルのおしゃれな家事室 (コの字型、一体型シンク、フラットパネル扉のキャビネット、白いキャビネット、ラミネートカウンター、白い壁、磁器タイルの床、上下配置の洗濯機・乾燥機) の写真

The laundry room is outfitted with white cabinetry to match the kitchen. It also features its own utility sink, clothes drying rod, and opened and closed cabinets for laundry supplies.

When the collaboration between client, builder and cabinet maker comes together perfectly the end result is one we are all very proud of. The clients had many ideas which evolved as the project was taking shape and as the budget changed. Through hours of planning and preparation the end result was to achieve the level of design and finishes that the client, builder and cabinet expect without making sacrifices or going over budget. Soft Matt finishes, solid timber, stone, brass tones, porcelain, feature bathroom fixtures and high end appliances all come together to create a warm, homely and sophisticated finish. The idea was to create spaces that you can relax in, work from, entertain in and most importantly raise your young family in. This project was fantastic to work on and the result shows that why would you ever want to leave home?

Laundry room designed in small room with high ceiling. This wall unit has enough storage cabinets, foldable ironing board, laminate countertop, hanging rod for clothes, and vacuum cleaning storage.

Brunswick Parlour transforms a Victorian cottage into a hard-working, personalised home for a family of four.
Our clients loved the character of their Brunswick terrace home, but not its inefficient floor plan and poor year-round thermal control. They didn't need more space, they just needed their space to work harder.
The front bedrooms remain largely untouched, retaining their Victorian features and only introducing new cabinetry. Meanwhile, the main bedroom’s previously pokey en suite and wardrobe have been expanded, adorned with custom cabinetry and illuminated via a generous skylight.
At the rear of the house, we reimagined the floor plan to establish shared spaces suited to the family’s lifestyle. Flanked by the dining and living rooms, the kitchen has been reoriented into a more efficient layout and features custom cabinetry that uses every available inch. In the dining room, the Swiss Army Knife of utility cabinets unfolds to reveal a laundry, more custom cabinetry, and a craft station with a retractable desk. Beautiful materiality throughout infuses the home with warmth and personality, featuring Blackbutt timber flooring and cabinetry, and selective pops of green and pink tones.
The house now works hard in a thermal sense too. Insulation and glazing were updated to best practice standard, and we’ve introduced several temperature control tools. Hydronic heating installed throughout the house is complemented by an evaporative cooling system and operable skylight.
The result is a lush, tactile home that increases the effectiveness of every existing inch to enhance daily life for our clients, proving that good design doesn’t need to add space to add value.
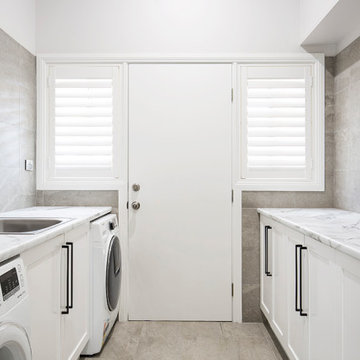
シドニーにあるラグジュアリーな広いトランジショナルスタイルのおしゃれな洗濯室 (ll型、シングルシンク、シェーカースタイル扉のキャビネット、白いキャビネット、ラミネートカウンター、マルチカラーの壁、磁器タイルの床、左右配置の洗濯機・乾燥機、マルチカラーの床、マルチカラーのキッチンカウンター) の写真

トロントにあるラグジュアリーな巨大なトランジショナルスタイルのおしゃれなランドリークローゼット (I型、エプロンフロントシンク、シェーカースタイル扉のキャビネット、白いキャビネット、ラミネートカウンター、ベージュの壁、ラミネートの床、左右配置の洗濯機・乾燥機、茶色い床、グレーのキッチンカウンター) の写真
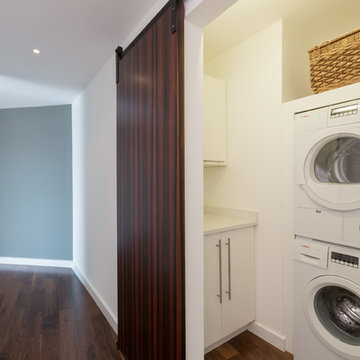
LAUNDRY ROOM with beautiful ebony custom designed barn door, built-in cabinetry, Bosch Washer and Dryer
ワシントンD.C.にあるラグジュアリーな小さなモダンスタイルのおしゃれなランドリークローゼット (フラットパネル扉のキャビネット、白いキャビネット、ラミネートカウンター、白い壁、無垢フローリング、上下配置の洗濯機・乾燥機) の写真
ワシントンD.C.にあるラグジュアリーな小さなモダンスタイルのおしゃれなランドリークローゼット (フラットパネル扉のキャビネット、白いキャビネット、ラミネートカウンター、白い壁、無垢フローリング、上下配置の洗濯機・乾燥機) の写真

Tall cabinets provide a place for laundry baskets while abet laminate cabinetry gives ample storage for other household goods
エドモントンにあるラグジュアリーな中くらいなコンテンポラリースタイルのおしゃれな洗濯室 (ダブルシンク、フラットパネル扉のキャビネット、グレーのキャビネット、ラミネートカウンター、グレーの壁、無垢フローリング、左右配置の洗濯機・乾燥機、グレーの床、黄色いキッチンカウンター) の写真
エドモントンにあるラグジュアリーな中くらいなコンテンポラリースタイルのおしゃれな洗濯室 (ダブルシンク、フラットパネル扉のキャビネット、グレーのキャビネット、ラミネートカウンター、グレーの壁、無垢フローリング、左右配置の洗濯機・乾燥機、グレーの床、黄色いキッチンカウンター) の写真
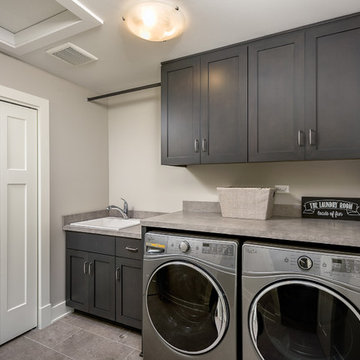
Our 4553 sq. ft. model currently has the latest smart home technology including a Control 4 centralized home automation system that can control lights, doors, temperature and more. This second story bathroom has everything you need including the ability to hold a full size washer and dryer, a hanging rack and laundry sink. In addition a vellux ceiling light to help bring natural light throughout the day.
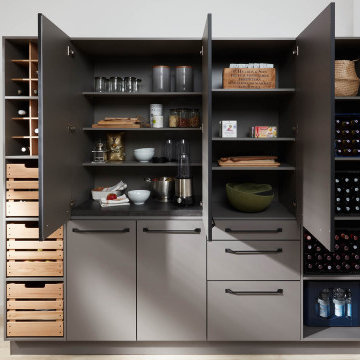
Modern Laundry Room, Cobalt Grey, additional storage for smaller Appliances, Food and Bottle Compartments
マイアミにあるラグジュアリーな中くらいな北欧スタイルのおしゃれなランドリークローゼット (L型、フラットパネル扉のキャビネット、グレーのキャビネット、ラミネートカウンター、白い壁、ラミネートの床、洗濯乾燥機、ベージュの床、グレーのキッチンカウンター) の写真
マイアミにあるラグジュアリーな中くらいな北欧スタイルのおしゃれなランドリークローゼット (L型、フラットパネル扉のキャビネット、グレーのキャビネット、ラミネートカウンター、白い壁、ラミネートの床、洗濯乾燥機、ベージュの床、グレーのキッチンカウンター) の写真
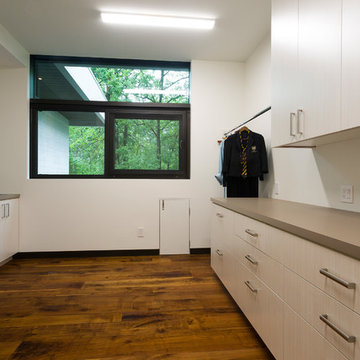
Laundry room with a custom walkthrough doggie door. Lined with bright and clean cabinetry.
他の地域にあるラグジュアリーな巨大なコンテンポラリースタイルのおしゃれな洗濯室 (ll型、ドロップインシンク、フラットパネル扉のキャビネット、ベージュのキャビネット、ラミネートカウンター、白い壁、無垢フローリング、左右配置の洗濯機・乾燥機、茶色い床、ベージュのキッチンカウンター) の写真
他の地域にあるラグジュアリーな巨大なコンテンポラリースタイルのおしゃれな洗濯室 (ll型、ドロップインシンク、フラットパネル扉のキャビネット、ベージュのキャビネット、ラミネートカウンター、白い壁、無垢フローリング、左右配置の洗濯機・乾燥機、茶色い床、ベージュのキッチンカウンター) の写真

Hood House is a playful protector that respects the heritage character of Carlton North whilst celebrating purposeful change. It is a luxurious yet compact and hyper-functional home defined by an exploration of contrast: it is ornamental and restrained, subdued and lively, stately and casual, compartmental and open.
For us, it is also a project with an unusual history. This dual-natured renovation evolved through the ownership of two separate clients. Originally intended to accommodate the needs of a young family of four, we shifted gears at the eleventh hour and adapted a thoroughly resolved design solution to the needs of only two. From a young, nuclear family to a blended adult one, our design solution was put to a test of flexibility.
The result is a subtle renovation almost invisible from the street yet dramatic in its expressive qualities. An oblique view from the northwest reveals the playful zigzag of the new roof, the rippling metal hood. This is a form-making exercise that connects old to new as well as establishing spatial drama in what might otherwise have been utilitarian rooms upstairs. A simple palette of Australian hardwood timbers and white surfaces are complimented by tactile splashes of brass and rich moments of colour that reveal themselves from behind closed doors.
Our internal joke is that Hood House is like Lazarus, risen from the ashes. We’re grateful that almost six years of hard work have culminated in this beautiful, protective and playful house, and so pleased that Glenda and Alistair get to call it home.
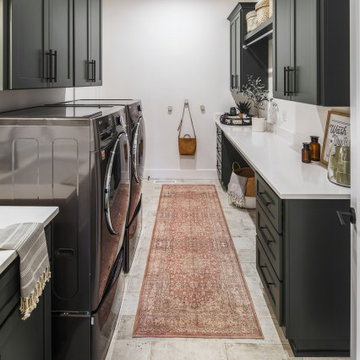
ポートランドにあるラグジュアリーな広いトラディショナルスタイルのおしゃれな洗濯室 (ll型、ドロップインシンク、フラットパネル扉のキャビネット、緑のキャビネット、ラミネートカウンター、白い壁、セラミックタイルの床、左右配置の洗濯機・乾燥機、白い床、白いキッチンカウンター) の写真
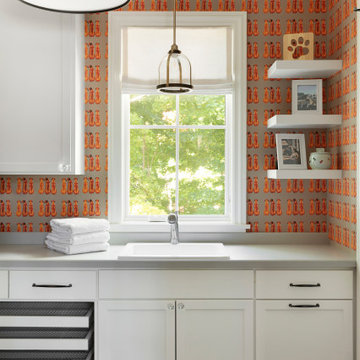
Not many clients as for Dog wallpaper - but when they love Rhodesian Ridgebacks as much as this family, then you hunt for the right one! This Spoonflower wallpaper brings so much interest to this custom laundry, complete with drying racks, floating shelves for doggy treats and tile floor for easy cleaning.
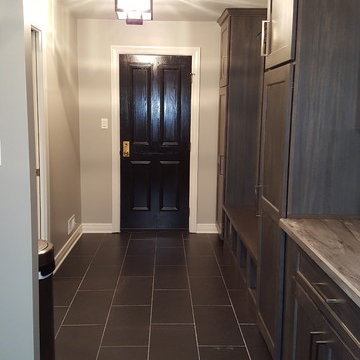
Beautiful transformation of my client's kitchen along with their mud/laundry room area. Total gut renovation. Mud/Laundry room took on warm grey tones in it's cabinetry and porcelain tile floor. Movement and interest were added in the countertops with using a beautiful new pattern from Formica.
ラグジュアリーなランドリールーム (ラミネートカウンター) の写真
1